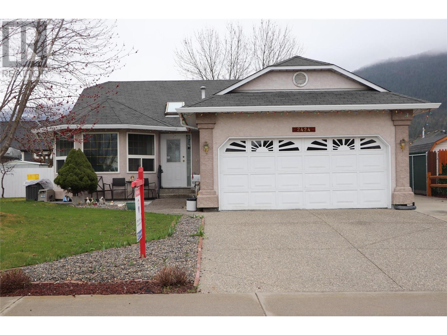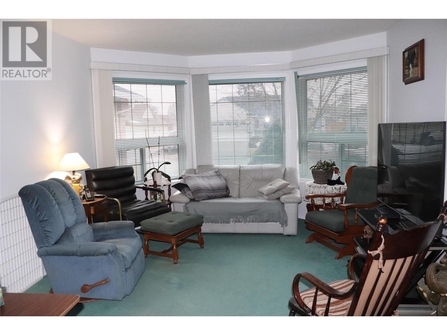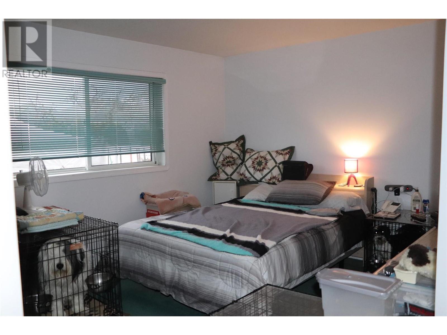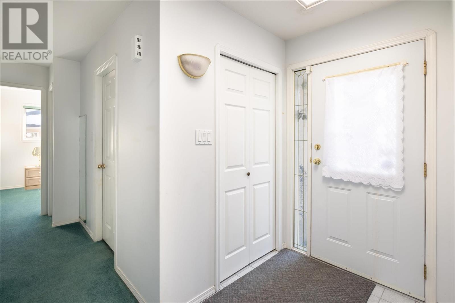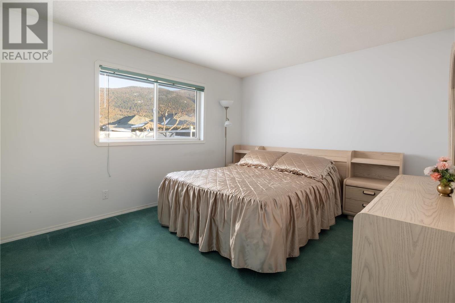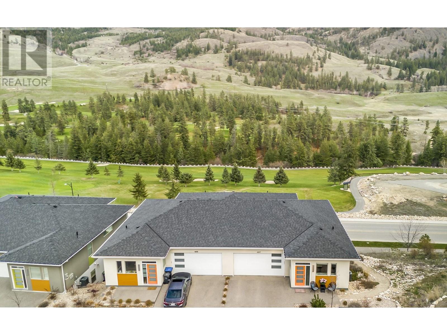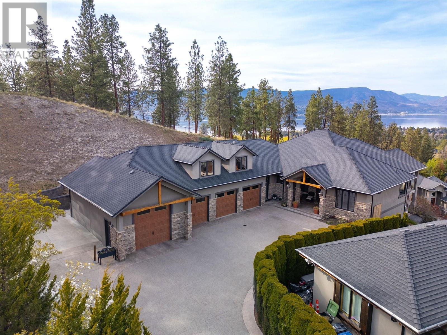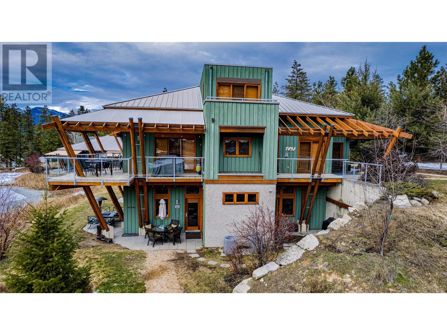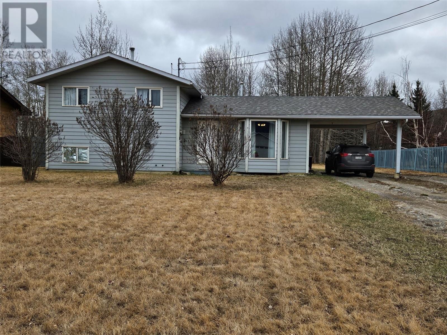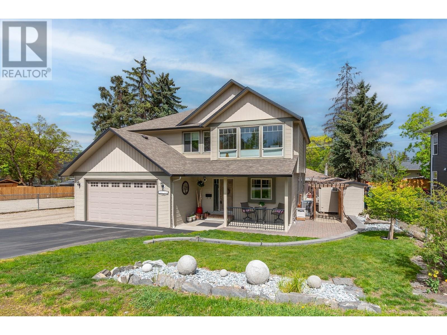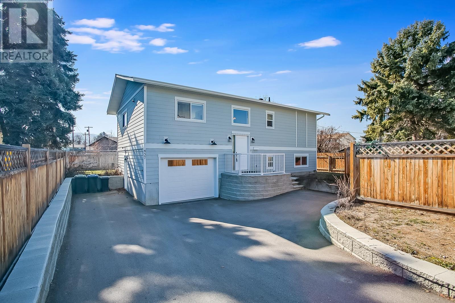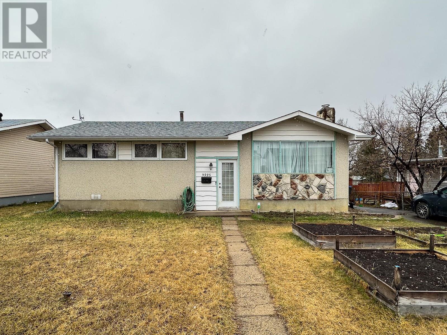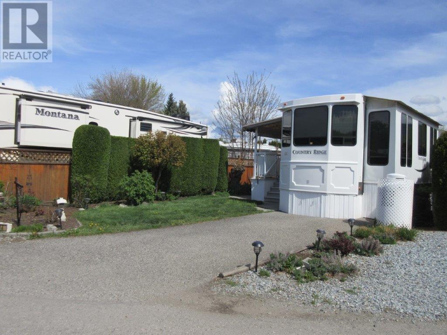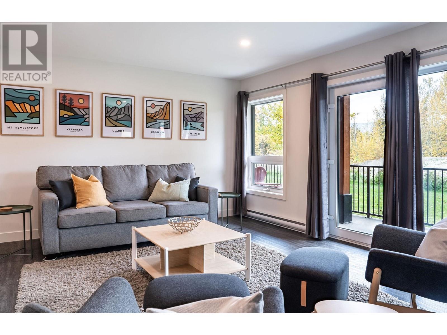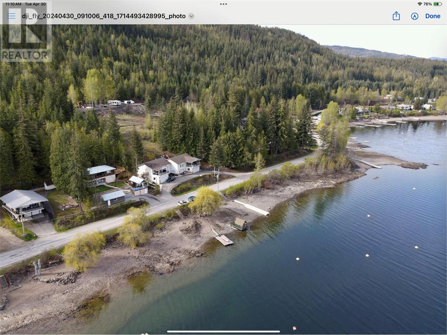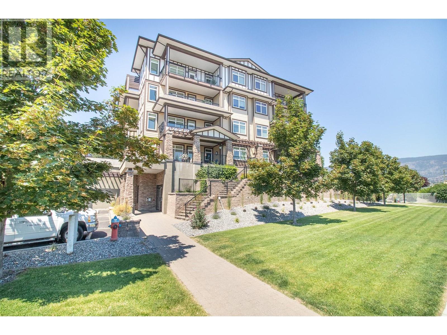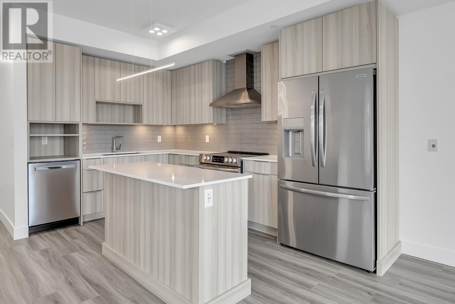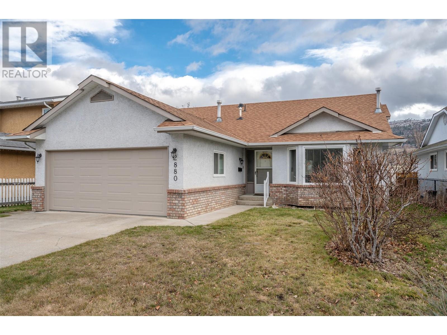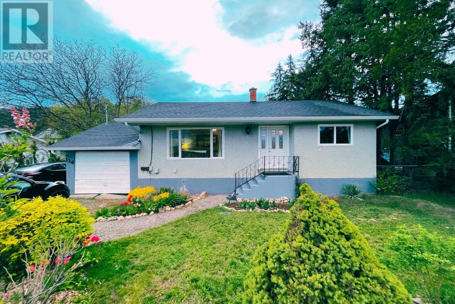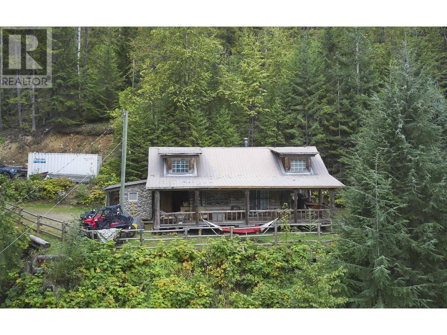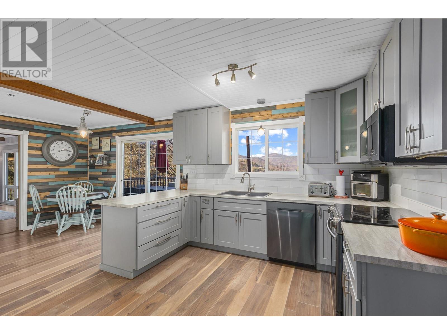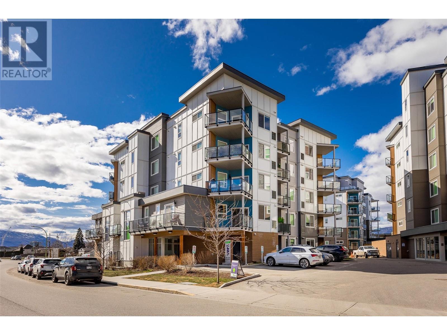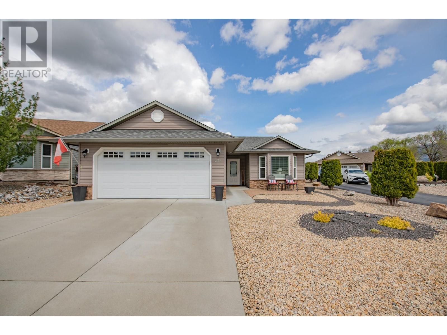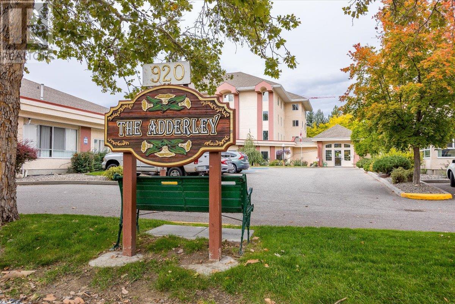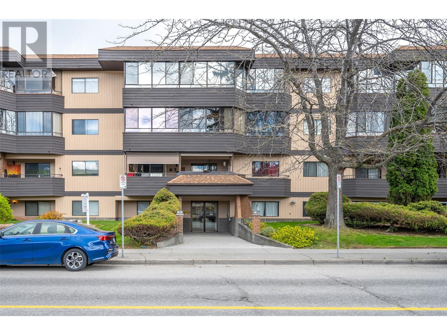2424 Bradley Drive
Armstrong, British Columbia V0E1B0
$798,000
| Bathroom Total | 3 |
| Bedrooms Total | 4 |
| Half Bathrooms Total | 1 |
| Year Built | 1994 |
| Cooling Type | Central air conditioning |
| Flooring Type | Carpeted, Vinyl |
| Heating Type | Forced air, See remarks |
| Other | Basement | 18' x 204' |
| Other | Basement | 10'9'' x 10' |
| Games room | Basement | 7'10'' x 14'6'' |
| Family room | Basement | 15'2'' x 14'3'' |
| 2pc Bathroom | Basement | 9' x 5' |
| Bedroom | Basement | 8'9'' x 9'7'' |
| Foyer | Main level | 4'6'' x 8' |
| Dining nook | Main level | 7'2'' x 9' |
| Laundry room | Main level | Measurements not available |
| 4pc Bathroom | Main level | 5' x 9' |
| Bedroom | Main level | 9' x 9' |
| Bedroom | Main level | 9'6'' x 9' |
| 3pc Ensuite bath | Main level | 5' x 7' |
| Primary Bedroom | Main level | 13'1'' x 10'11'' |
| Living room | Main level | 11'9'' x 14' |
| Dining room | Main level | 8'6'' x 12'4'' |
| Kitchen | Main level | 11' x 9' |
YOU MAY ALSO BE INTERESTED IN…
Previous
Next


