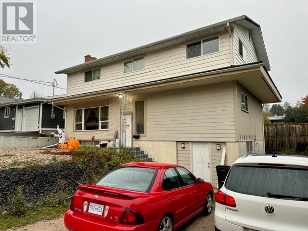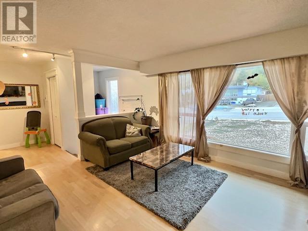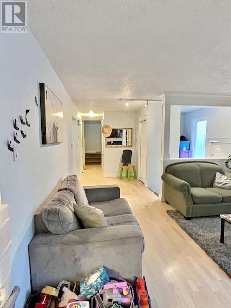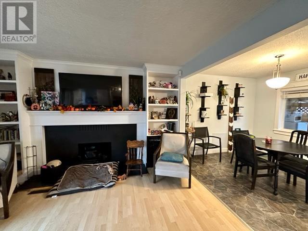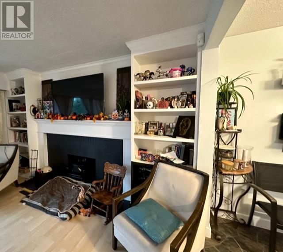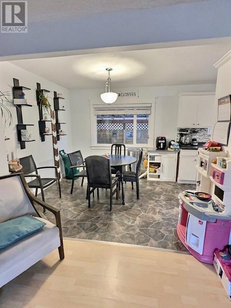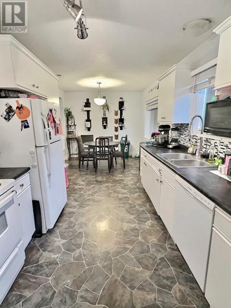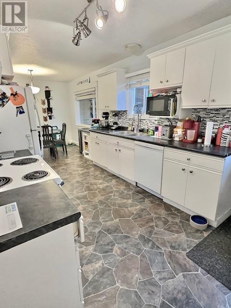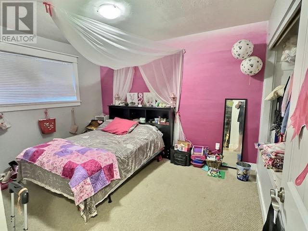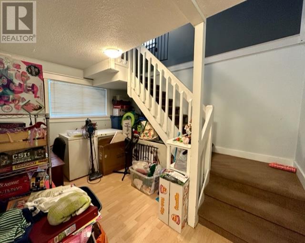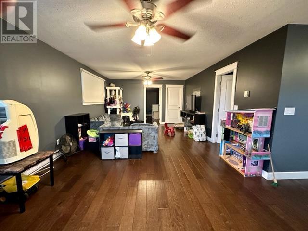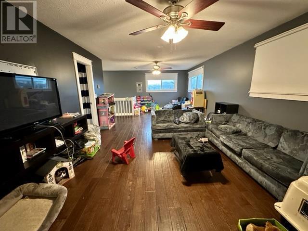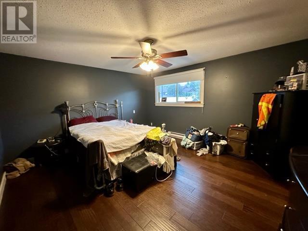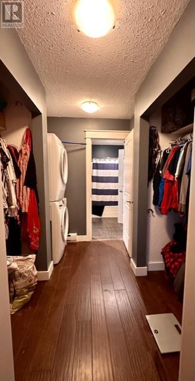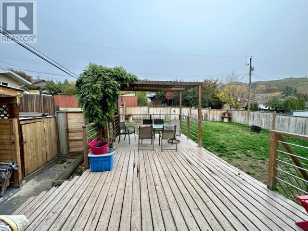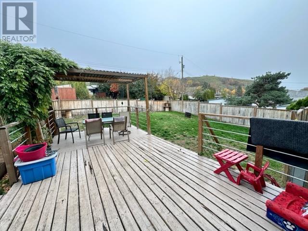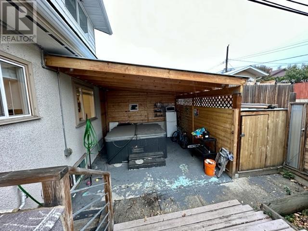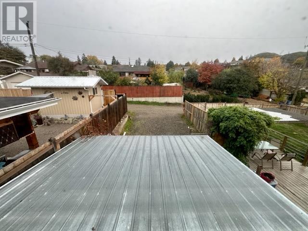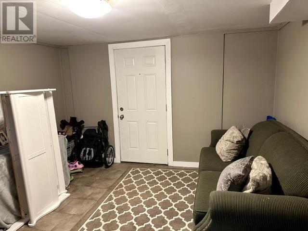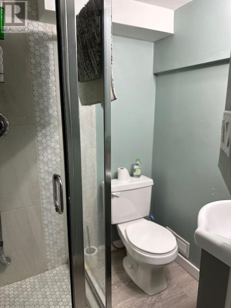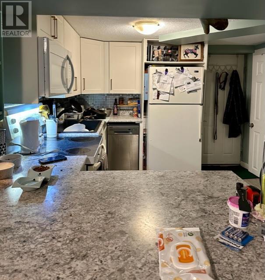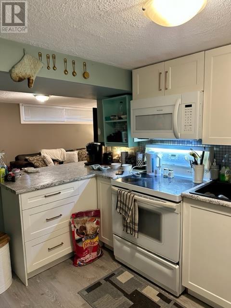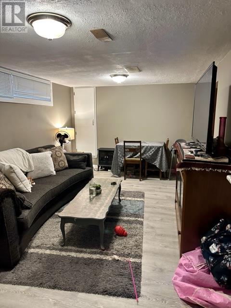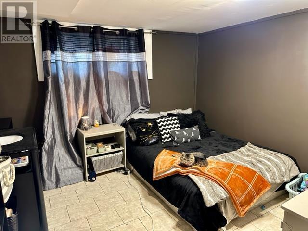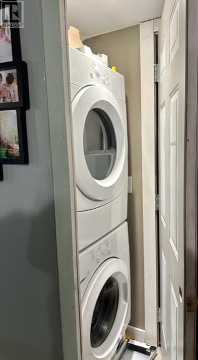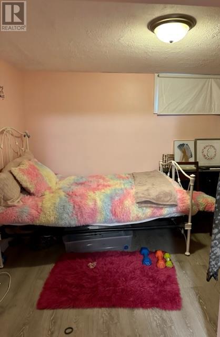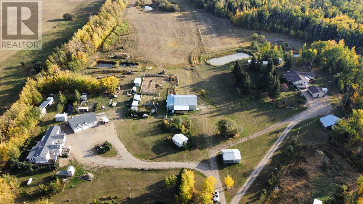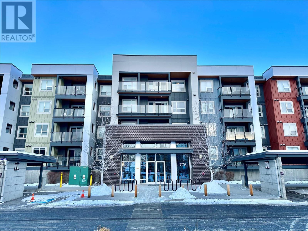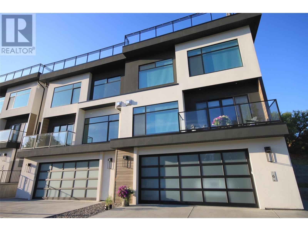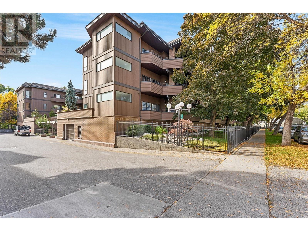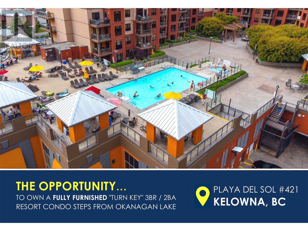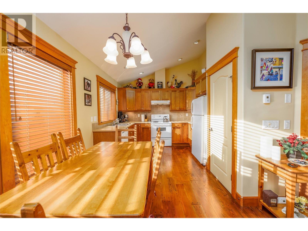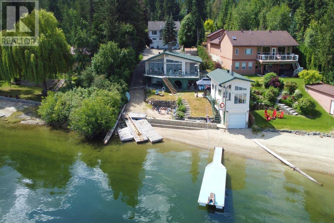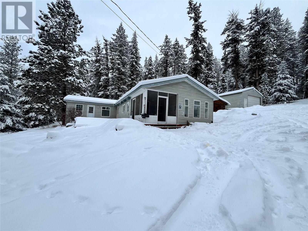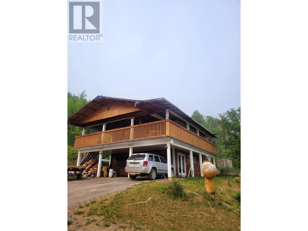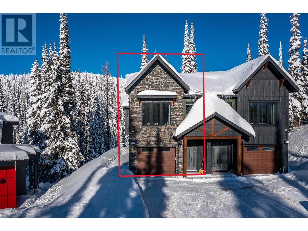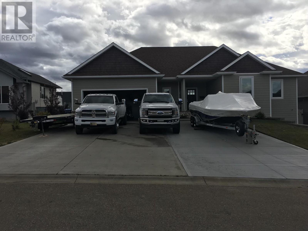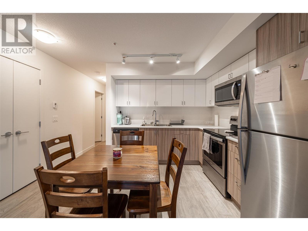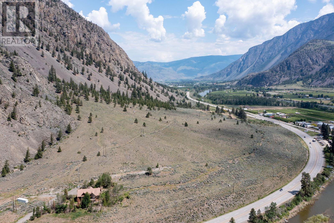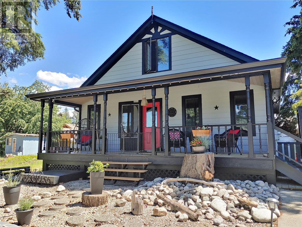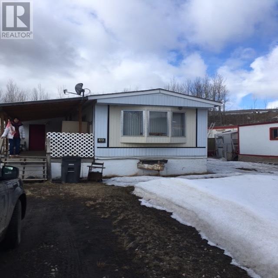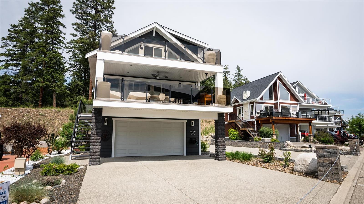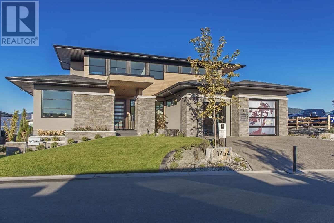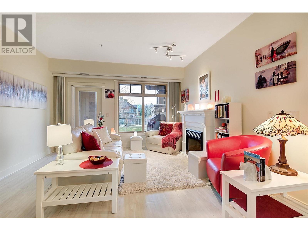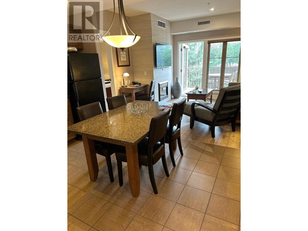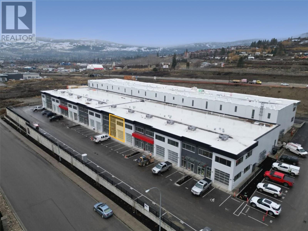3701 Alexis Park Drive
Vernon, British Columbia V1T6H1
$749,000
| Bathroom Total | 3 |
| Bedrooms Total | 5 |
| Half Bathrooms Total | 0 |
| Year Built | 1959 |
| Flooring Type | Carpeted, Laminate, Vinyl |
| Heating Type | Baseboard heaters, Forced air, See remarks |
| Heating Fuel | Electric |
| Stories Total | 2 |
| Laundry room | Second level | 9'5'' x 5' |
| Bedroom | Second level | 12'9'' x 9'5'' |
| Primary Bedroom | Second level | 15' x 13'5'' |
| Recreation room | Second level | 13'6'' x 25'9'' |
| 4pc Bathroom | Second level | 7'6'' x 9'5'' |
| Other | Basement | 11' x 3'4'' |
| 3pc Bathroom | Basement | 5'4'' x 4'10'' |
| Bedroom | Basement | 11'2'' x 11' |
| Bedroom | Basement | 11'8'' x 8' |
| Kitchen | Basement | 8'10'' x 10'4'' |
| Foyer | Basement | 11'10'' x 11'2'' |
| Great room | Basement | 10'6'' x 17'6'' |
| Laundry room | Basement | 2'10'' x 6'8'' |
| 4pc Bathroom | Main level | 9'4'' x 6'7'' |
| Den | Main level | 10'1'' x 9'6'' |
| Bedroom | Main level | 11'11'' x 9'11'' |
| Living room | Main level | 13'4'' x 18' |
| Dining room | Main level | 10'2'' x 9'4'' |
| Kitchen | Main level | 10'5'' x 8'11'' |
YOU MAY ALSO BE INTERESTED IN…
Previous
Next


