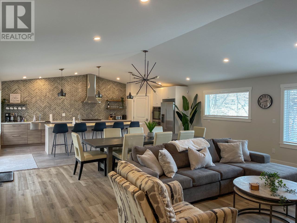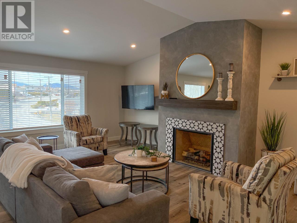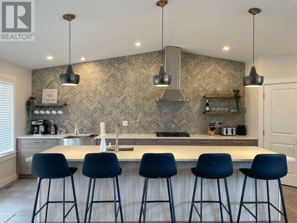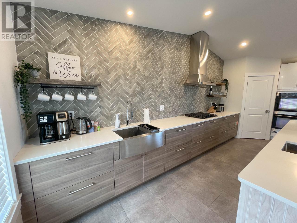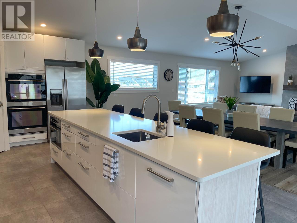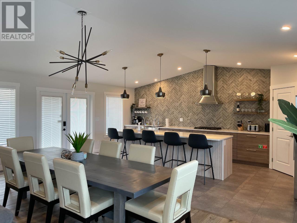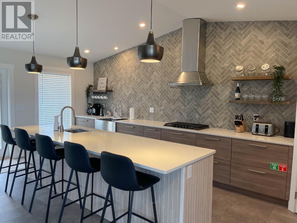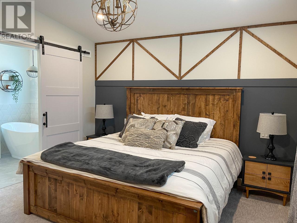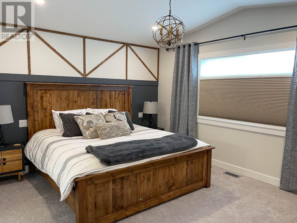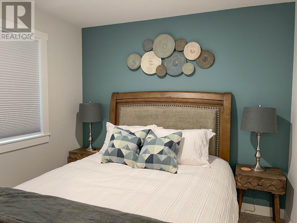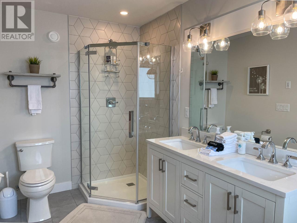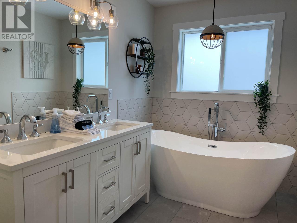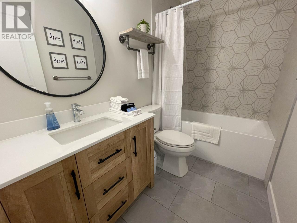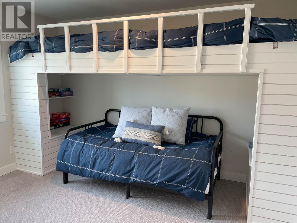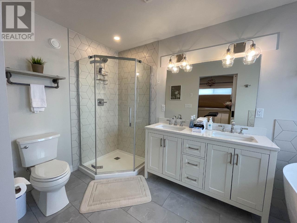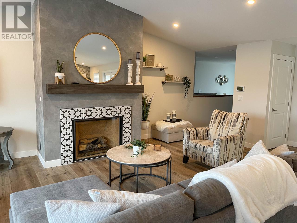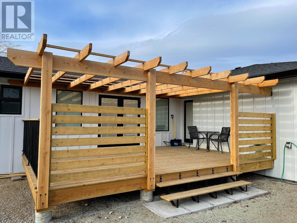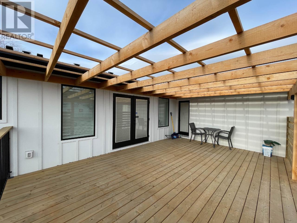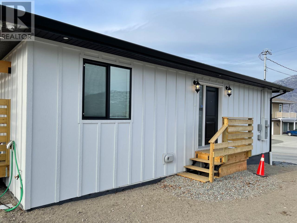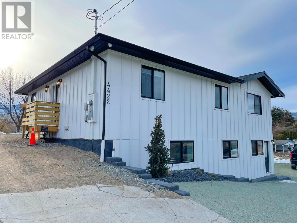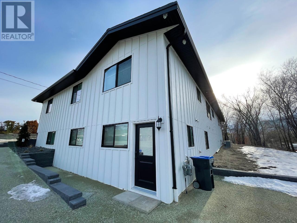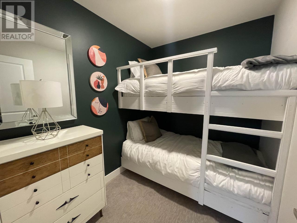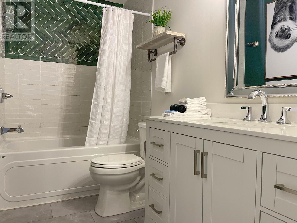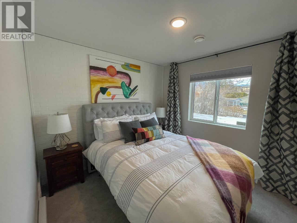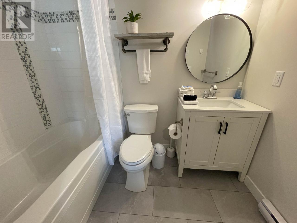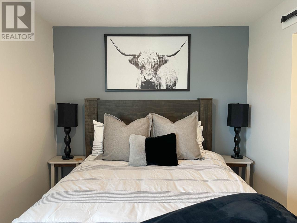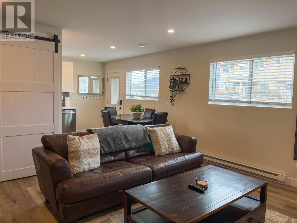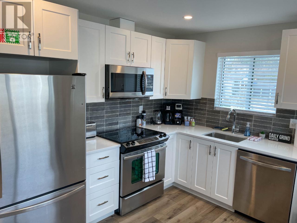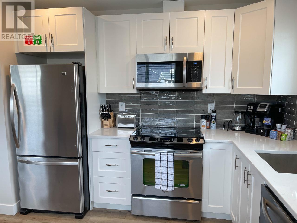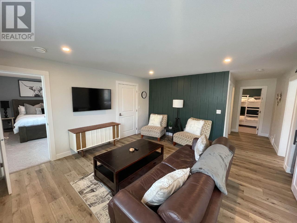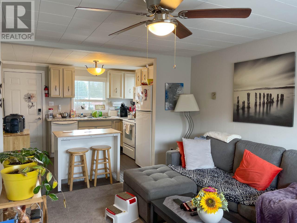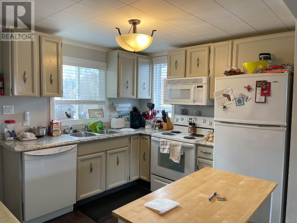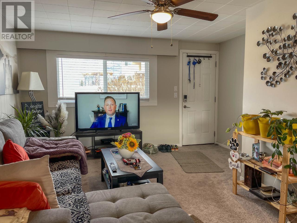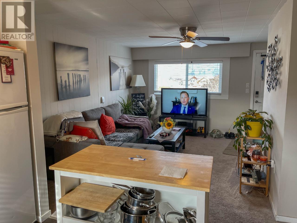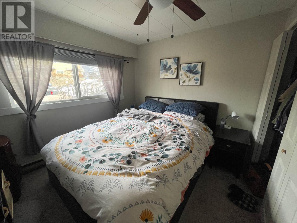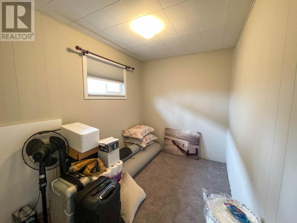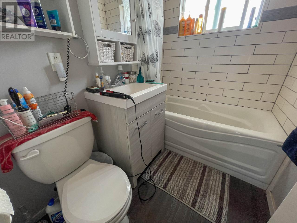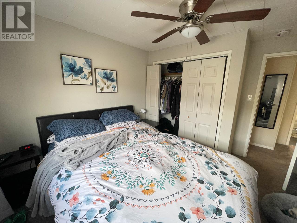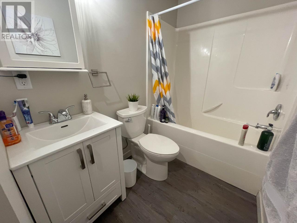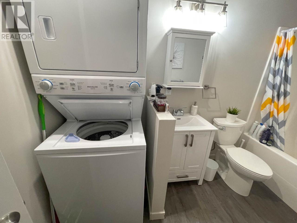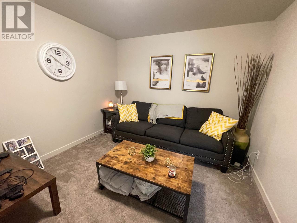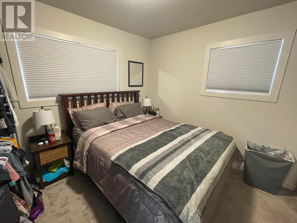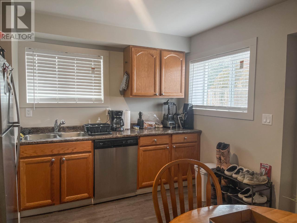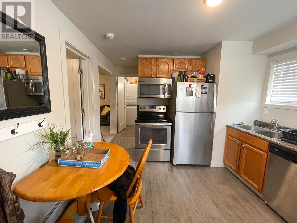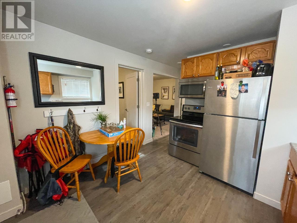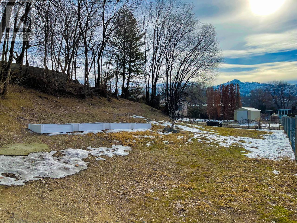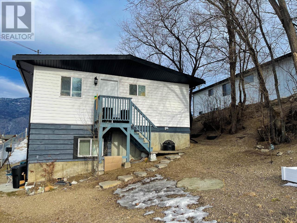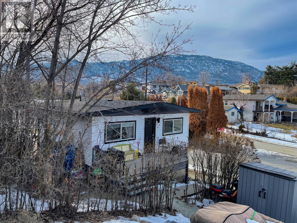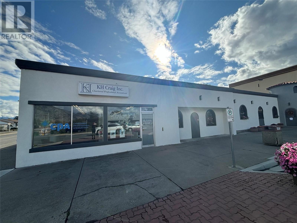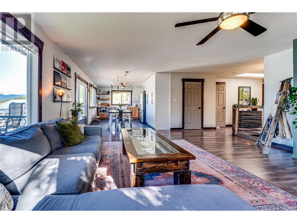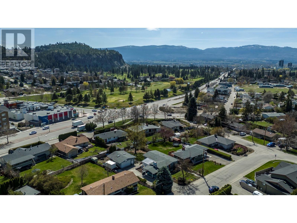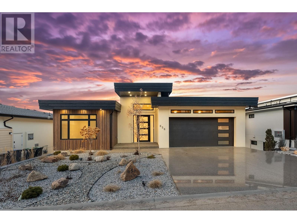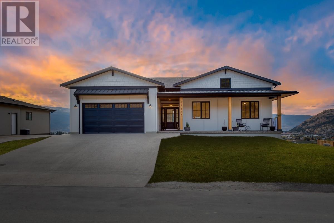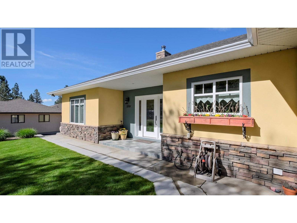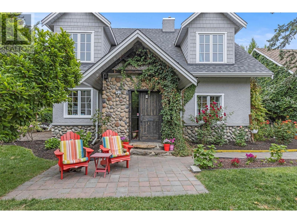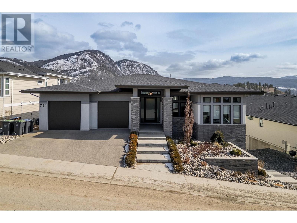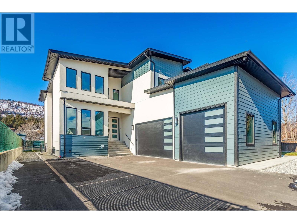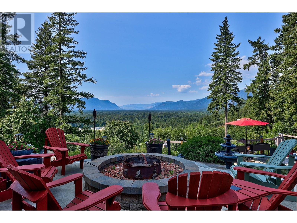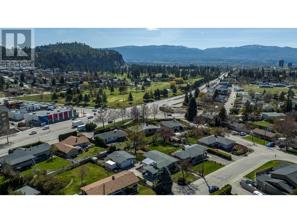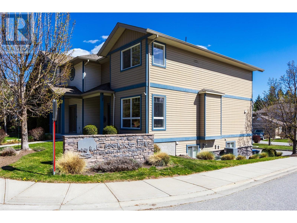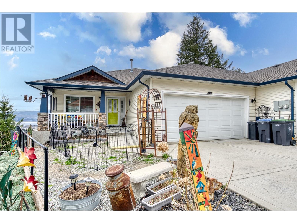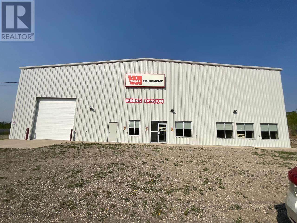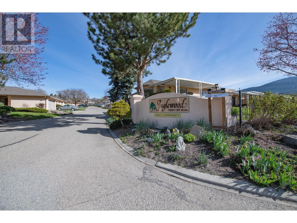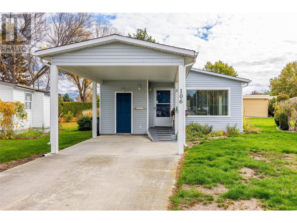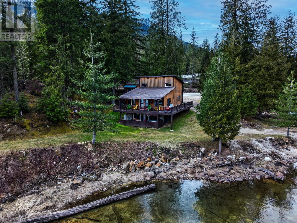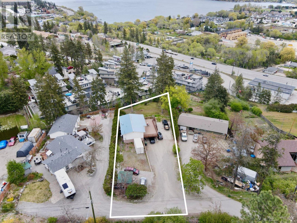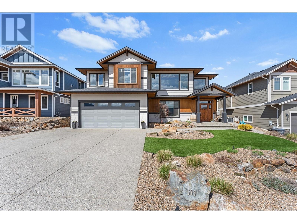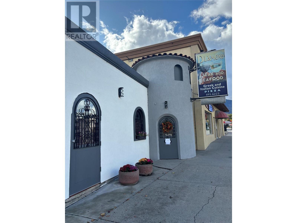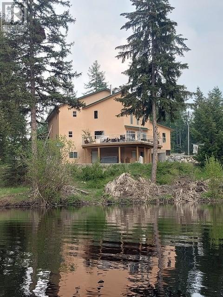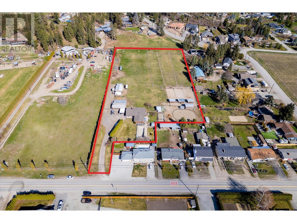4422-4424 OLEANDER Drive
Osoyoos, British Columbia V0H1V0
$1,898,000
| Bathroom Total | 8 |
| Bedrooms Total | 11 |
| Half Bathrooms Total | 0 |
| Heating Type | Other, See remarks |
| Living room | Second level | 12'5'' x 11'2'' |
| Living room | Second level | 26'3'' x 21'9'' |
| Kitchen | Second level | 9' x 11'2'' |
| Kitchen | Second level | 9'3'' x 21'9'' |
| 5pc Ensuite bath | Second level | Measurements not available |
| Bedroom | Second level | 8'8'' x 11'2'' |
| Bedroom | Second level | 9' x 9'3'' |
| Bedroom | Second level | 8'6'' x 8'11'' |
| Bedroom | Second level | 12'7'' x 11'2'' |
| Bedroom | Second level | 12'5'' x 16'10'' |
| 4pc Bathroom | Second level | Measurements not available |
| Living room | Third level | 13'4'' x 14'1'' |
| Kitchen | Third level | 10'11'' x 9'6'' |
| Bedroom | Third level | 6'7'' x 11'9'' |
| Bedroom | Third level | 9'9'' x 11'4'' |
| 4pc Bathroom | Third level | Measurements not available |
| 4pc Bathroom | Third level | Measurements not available |
| 4pc Bathroom | Third level | Measurements not available |
| Living room | Basement | 14'1'' x 11'9'' |
| Kitchen | Basement | 10'9'' x 11'2'' |
| Den | Basement | 7'6'' x 5' |
| Bedroom | Basement | 10'7'' x 9'10'' |
| 4pc Bathroom | Basement | Measurements not available |
| Living room | Main level | 14'4'' x 15'9'' |
| Kitchen | Main level | 10'5'' x 11'2'' |
| 4pc Ensuite bath | Main level | Measurements not available |
| Bedroom | Main level | 6'3'' x 7'10'' |
| Bedroom | Main level | 9'10'' x 10'1'' |
| Bedroom | Main level | 14'3'' x 8'10'' |
| 4pc Bathroom | Main level | Measurements not available |
YOU MAY ALSO BE INTERESTED IN…
Previous
Next


