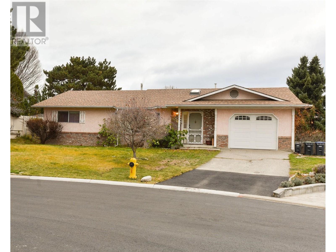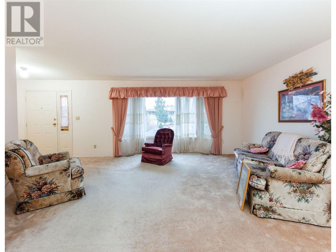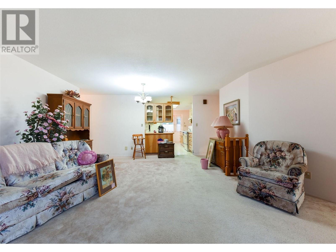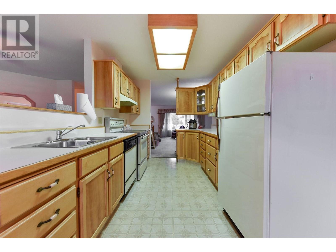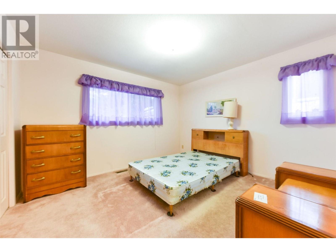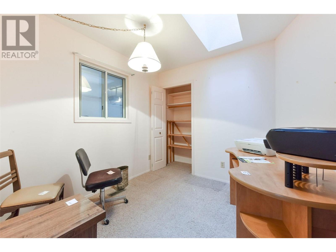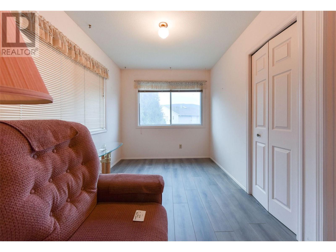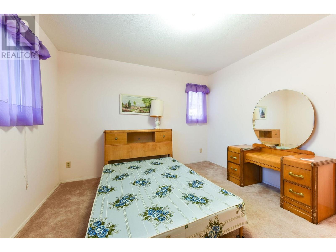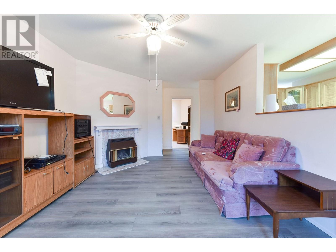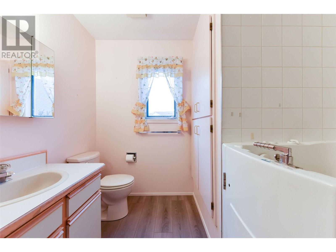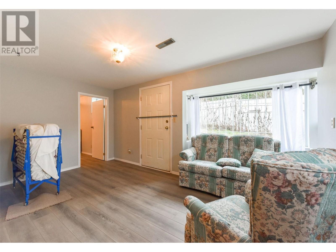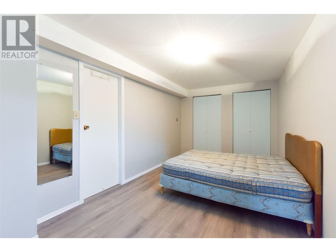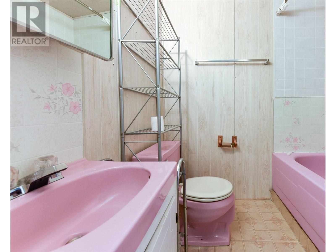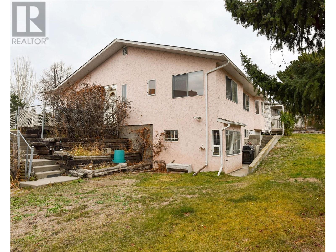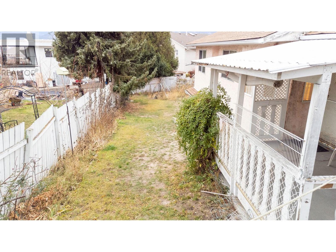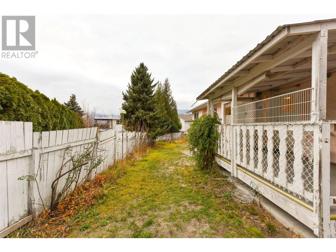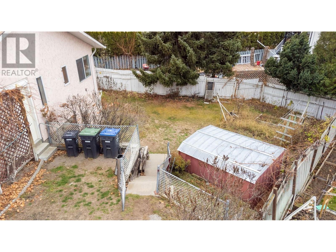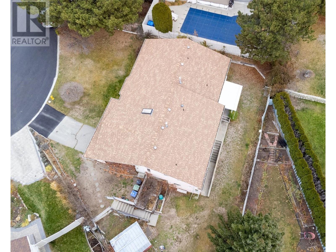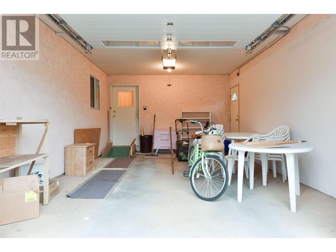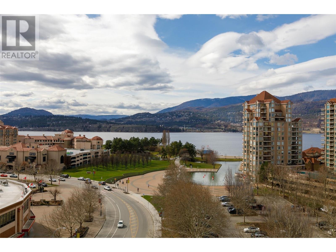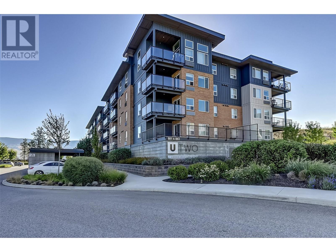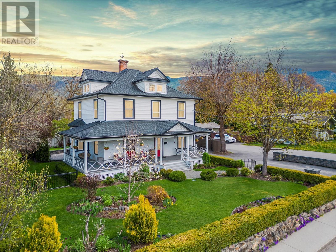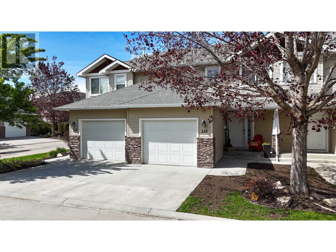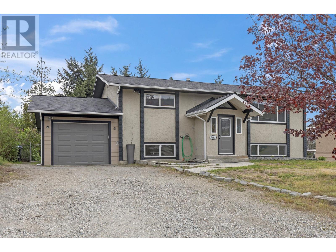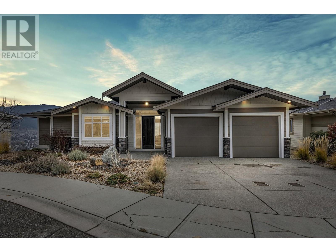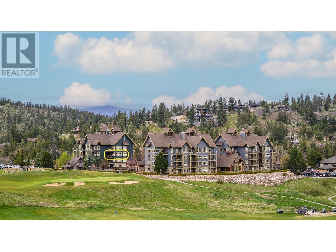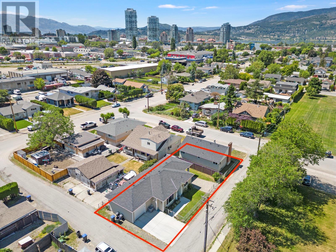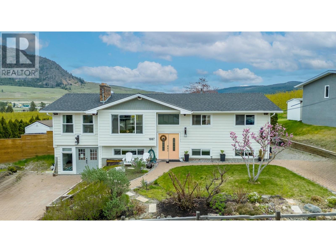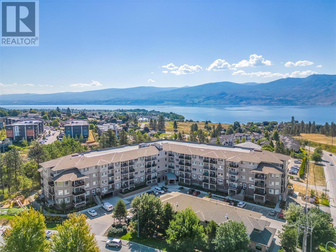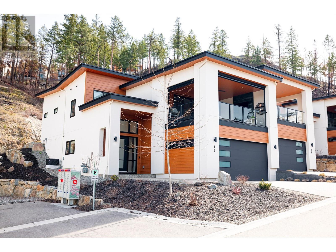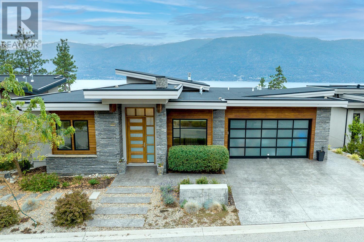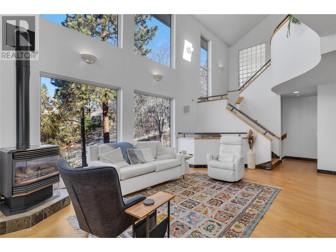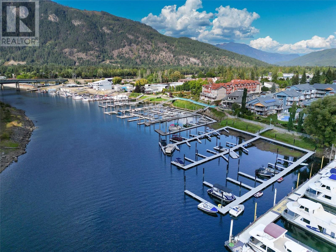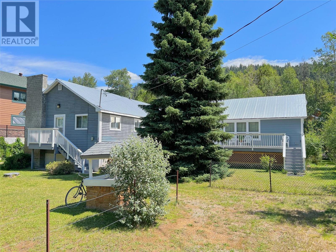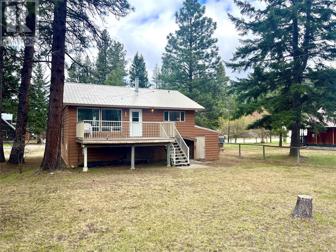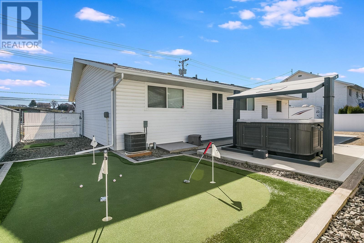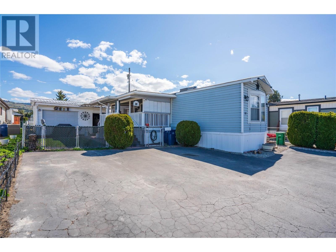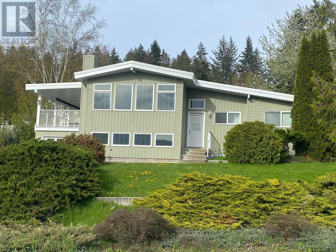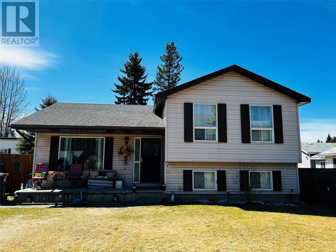170 Ash Place
Penticton, British Columbia V2A6S7
$899,900

Link Snider
Personal Real Estate Corporation
e-Mail Link Snider
office: 250.493.2244
cell: 250.809.9988
Listed on: November 24, 2023
On market: 159 days

| Bathroom Total | 3 |
| Bedrooms Total | 5 |
| Half Bathrooms Total | 0 |
| Year Built | 1989 |
| Cooling Type | Heat Pump |
| Heating Type | Forced air, See remarks |
| Stories Total | 2 |
| 3pc Bathroom | Basement | 6'5'' x 9' |
| Primary Bedroom | Basement | 9' x 14' |
| Family room | Basement | 9' x 15' |
| Kitchen | Basement | 13'6'' x 10' |
| 3pc Bathroom | Main level | 8' x 6' |
| 4pc Ensuite bath | Main level | 8'8'' x 9' |
| Dining room | Main level | 8' x 15' |
| Bedroom | Main level | 8'6'' x 9' |
| Bedroom | Main level | 12' x 8' |
| Bedroom | Main level | 12' x 11' |
| Primary Bedroom | Main level | 14' x 12' |
| Laundry room | Main level | 10'6'' x 6' |
| Great room | Main level | 13' x 16' |
| Family room | Main level | 11' x 16' |
| Dining nook | Main level | 8'6'' x 6' |
| Kitchen | Main level | 12' x 8'6'' |
YOU MAY ALSO BE INTERESTED IN…
Previous
Next


