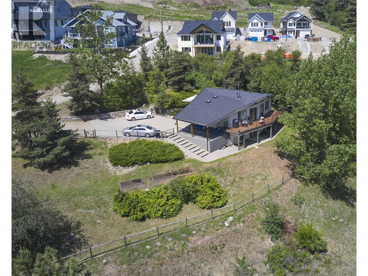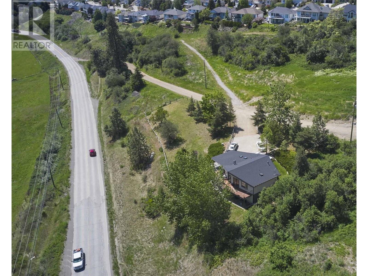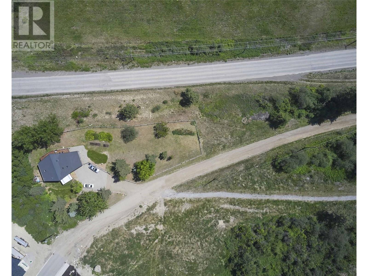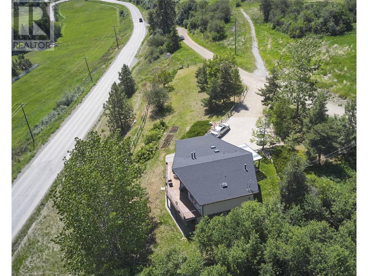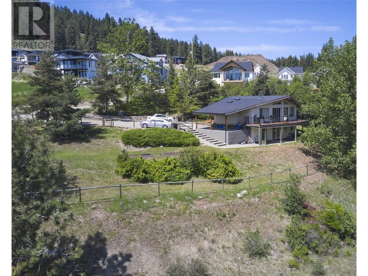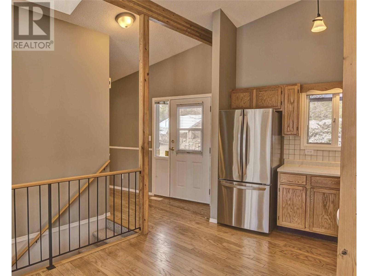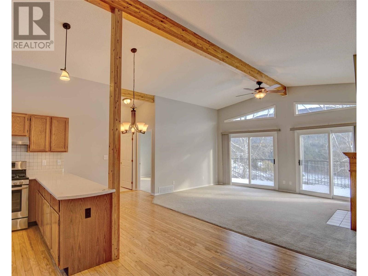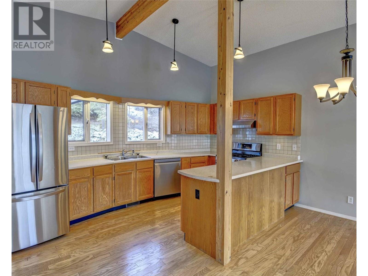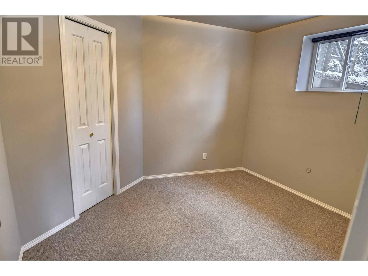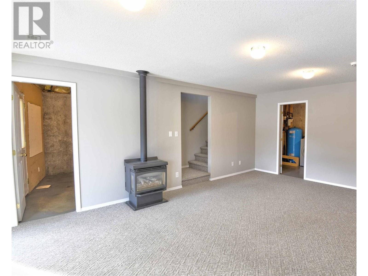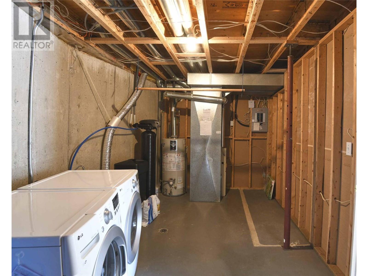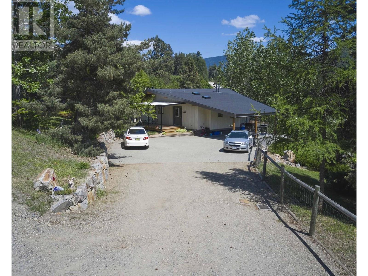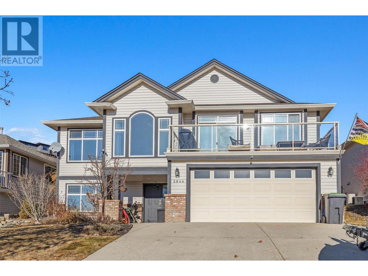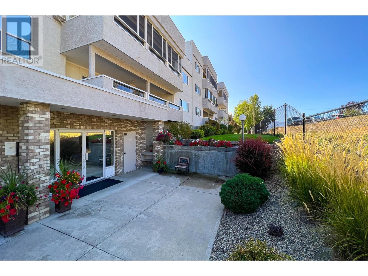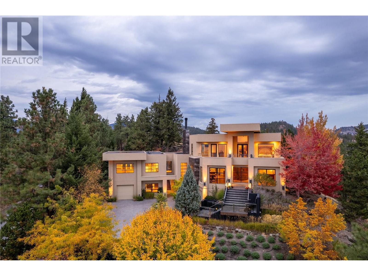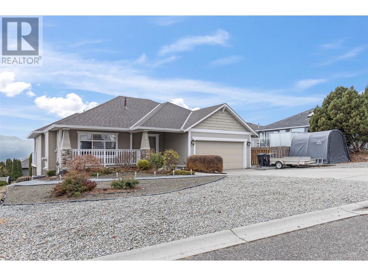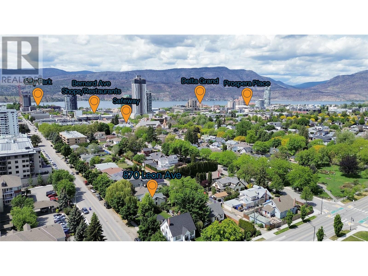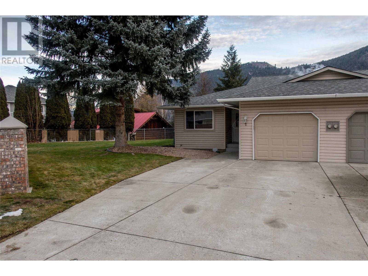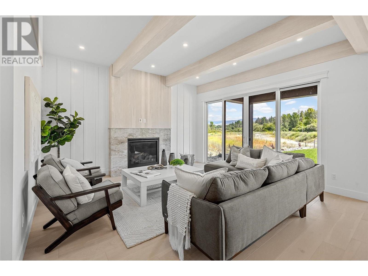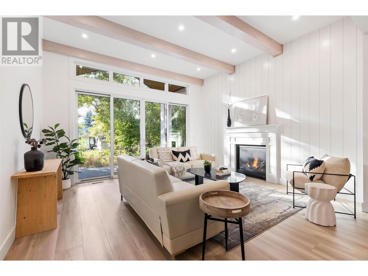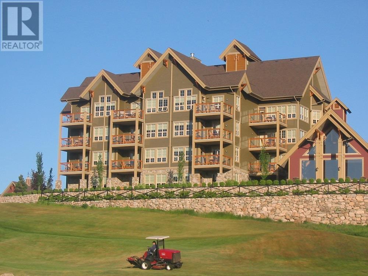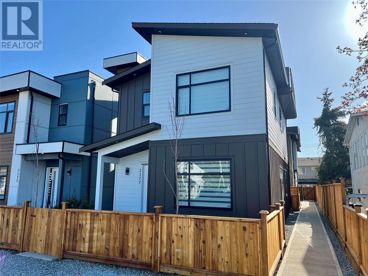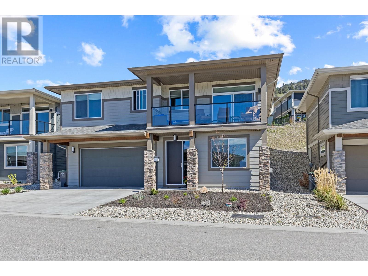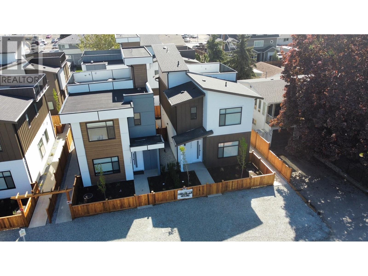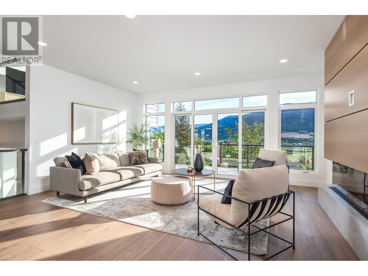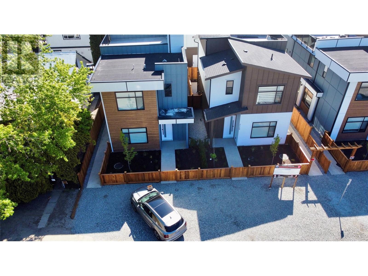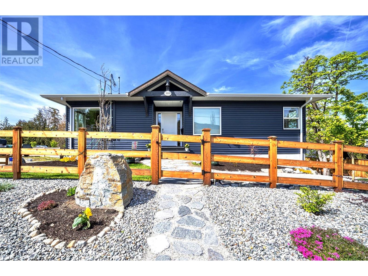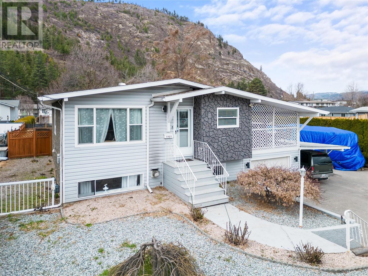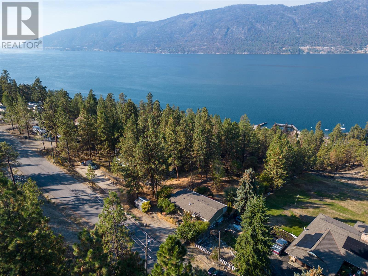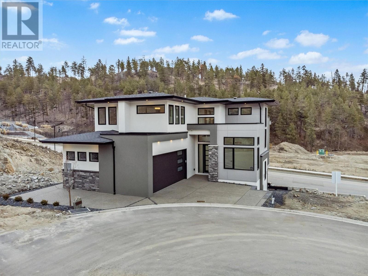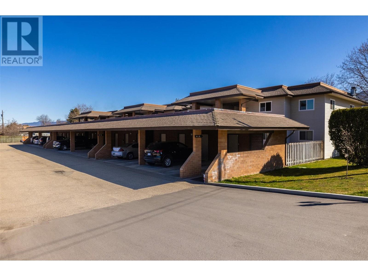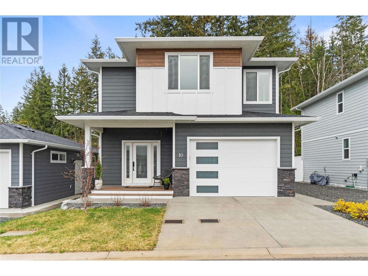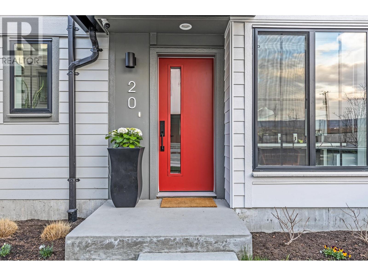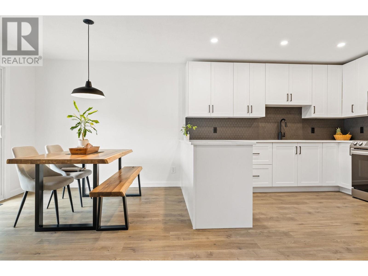7235 Hitchcock Road
Vernon, British Columbia V1B3P2
$1,099,900
| Bathroom Total | 3 |
| Bedrooms Total | 5 |
| Half Bathrooms Total | 0 |
| Year Built | 1993 |
| Cooling Type | Central air conditioning |
| Flooring Type | Carpeted, Hardwood, Tile, Vinyl |
| Heating Type | See remarks |
| Stories Total | 2 |
| Laundry room | Basement | 15'10'' x 10'10'' |
| Workshop | Basement | 11'3'' x 25'10'' |
| Primary Bedroom | Basement | 10'11'' x 9'1'' |
| Bedroom | Basement | 10'10'' x 9'10'' |
| Recreation room | Basement | 15'10'' x 21'1'' |
| 3pc Bathroom | Basement | 7'5'' x 5'5'' |
| Bedroom | Main level | 11'5'' x 10'0'' |
| Bedroom | Main level | 11'5'' x 10'0'' |
| 3pc Ensuite bath | Main level | 10'4'' x 7'9'' |
| 3pc Bathroom | Main level | 7'10'' x 4'11'' |
| Kitchen | Main level | 14'8'' x 9'3'' |
| Primary Bedroom | Main level | 11'5'' x 12'10'' |
| Living room | Main level | 15'10'' x 22'2'' |
YOU MAY ALSO BE INTERESTED IN…
Previous
Next


