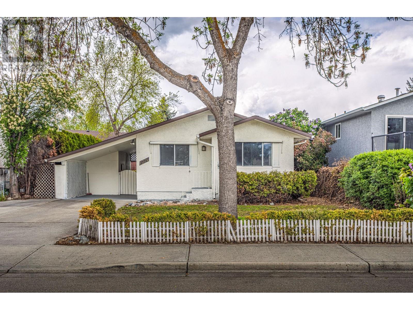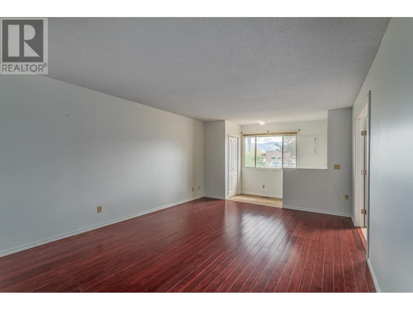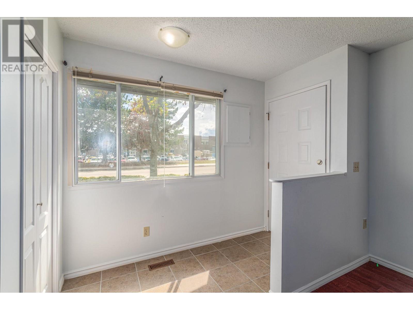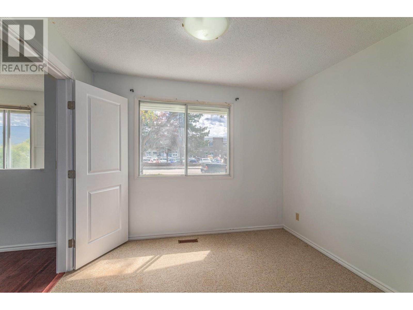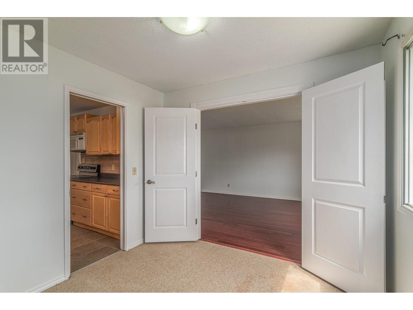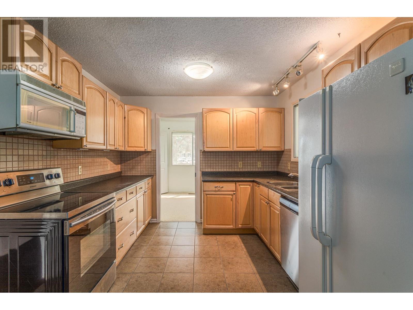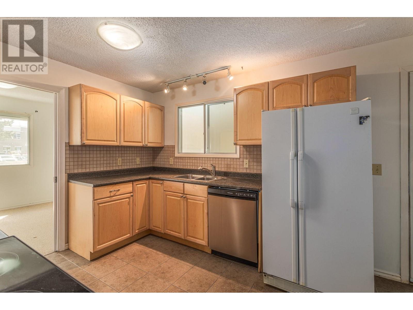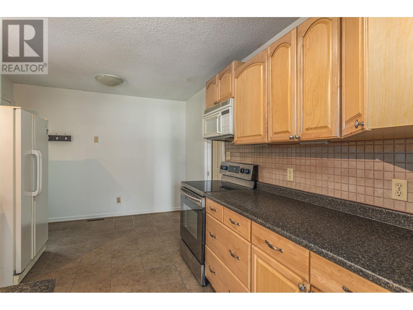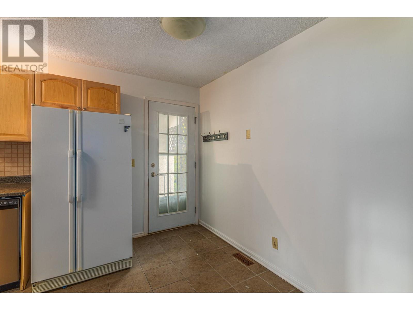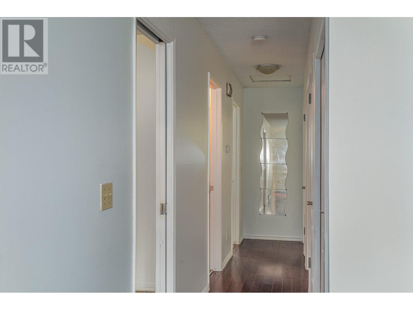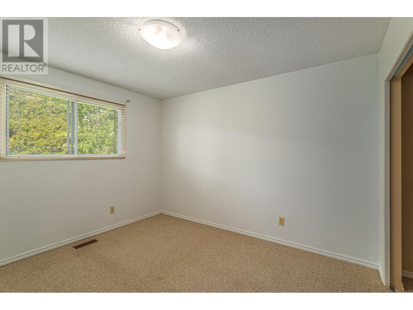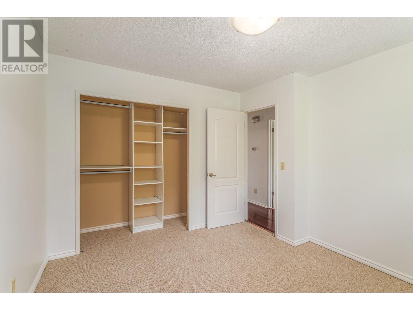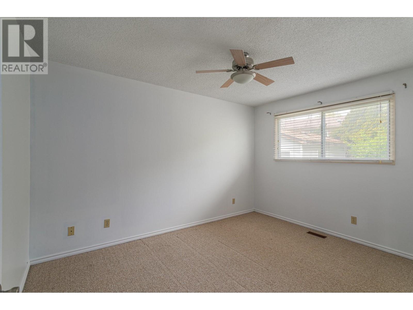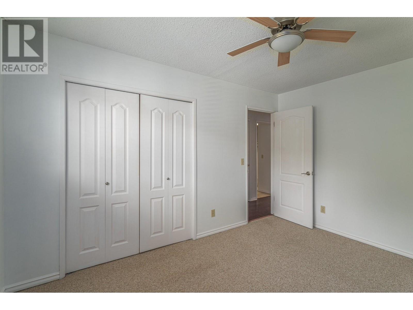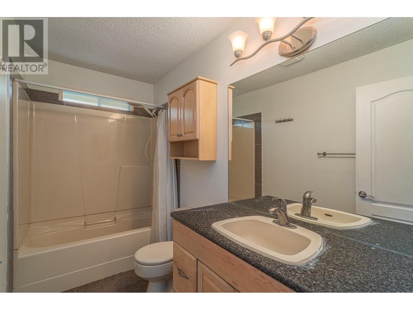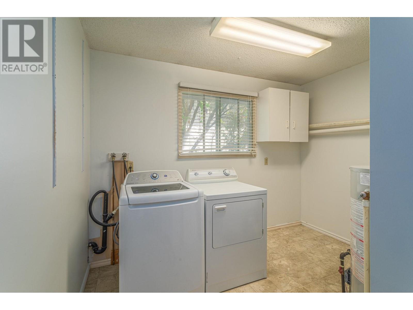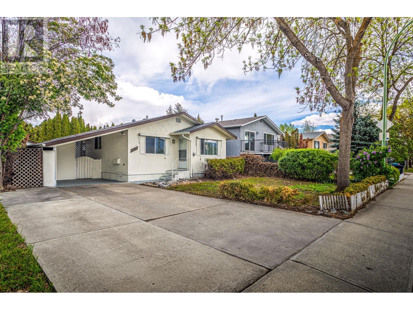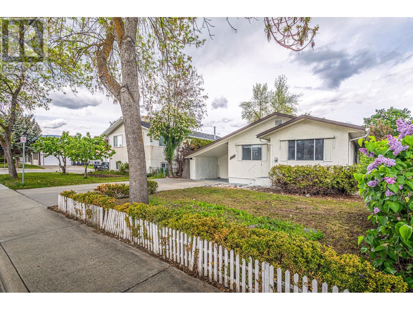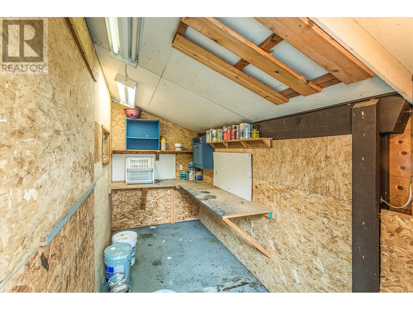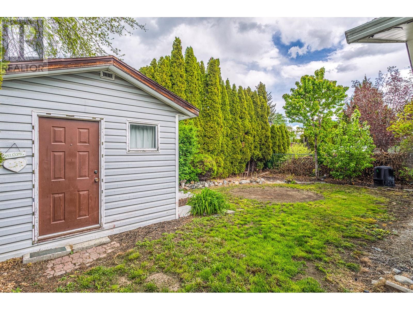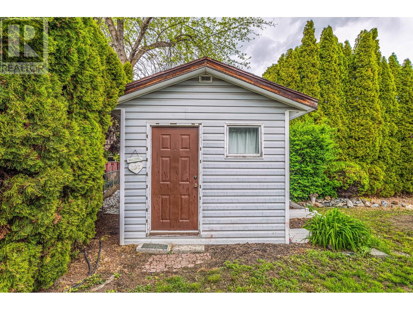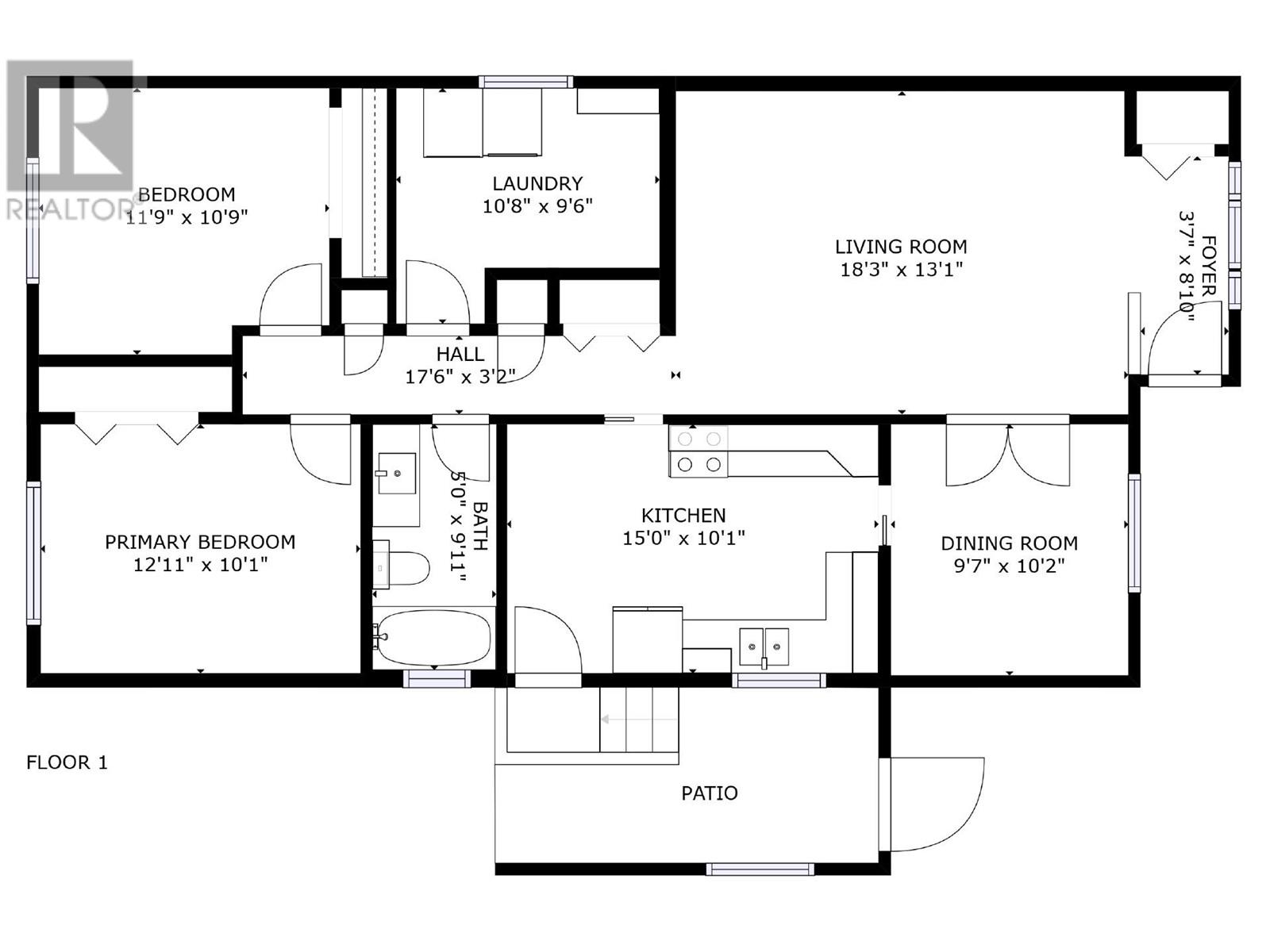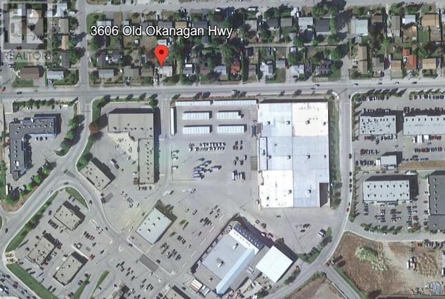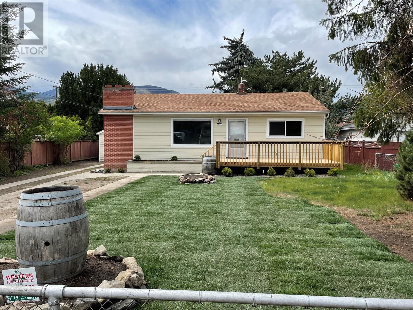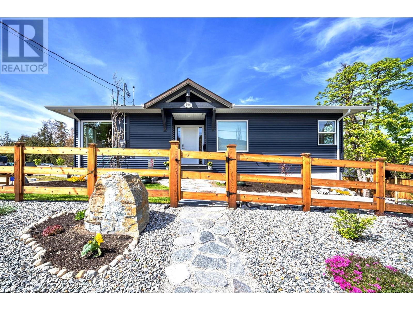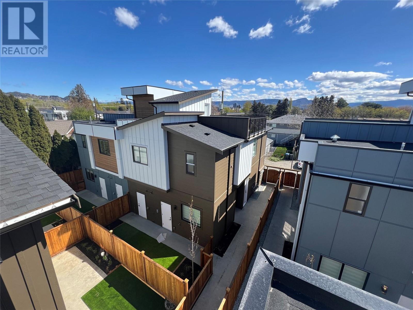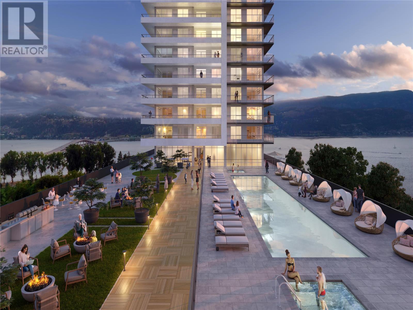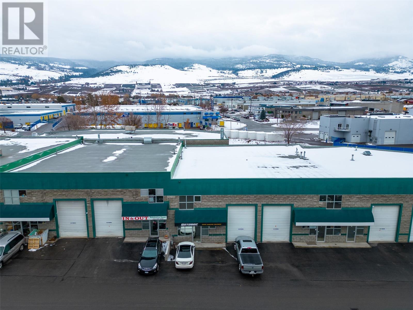1074 Raymer Avenue
Kelowna, British Columbia V1Y4Z9
$799,000
| Bathroom Total | 1 |
| Bedrooms Total | 3 |
| Half Bathrooms Total | 0 |
| Year Built | 1980 |
| Cooling Type | Central air conditioning |
| Flooring Type | Carpeted, Ceramic Tile |
| Heating Type | Forced air, See remarks |
| Stories Total | 2 |
| Other | Main level | 10'0'' x 14'0'' |
| Workshop | Main level | 6'6'' x 13'6'' |
| Laundry room | Main level | 7'0'' x 10'6'' |
| Full bathroom | Main level | Measurements not available |
| Bedroom | Main level | 10'7'' x 11'6'' |
| Primary Bedroom | Main level | 10'0'' x 12'9'' |
| Kitchen | Main level | 10'0'' x 14'10'' |
| Bedroom | Main level | 9'6'' x 10'6'' |
| Living room | Main level | 12'10'' x 18'0'' |
YOU MAY ALSO BE INTERESTED IN…
Previous
Next


