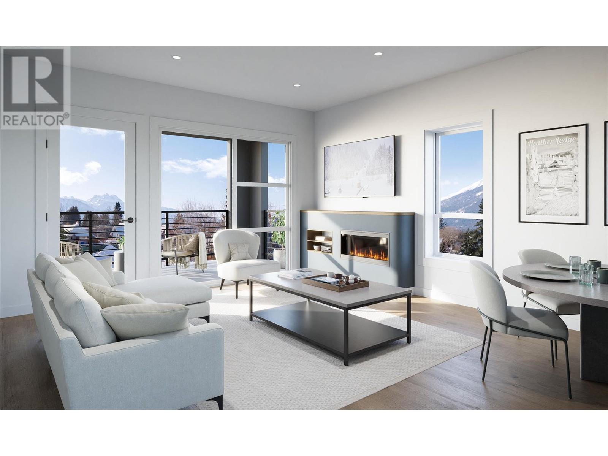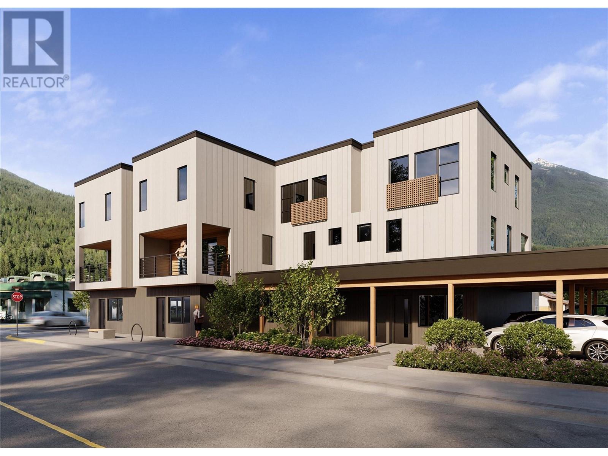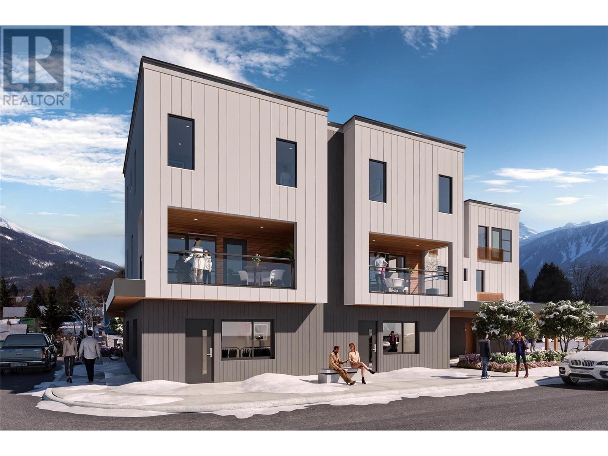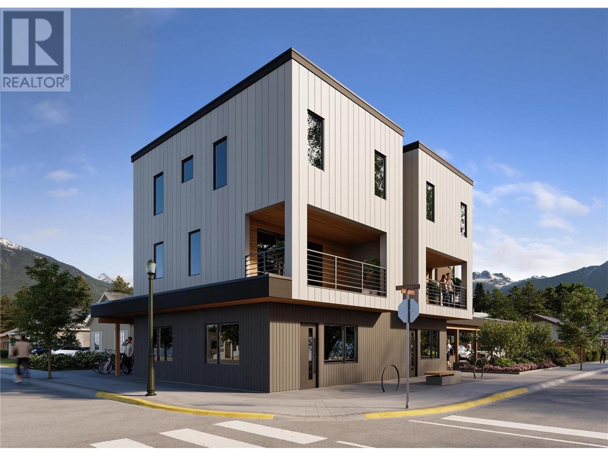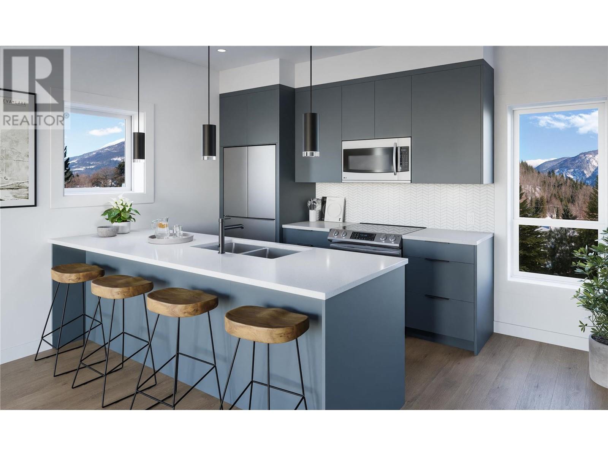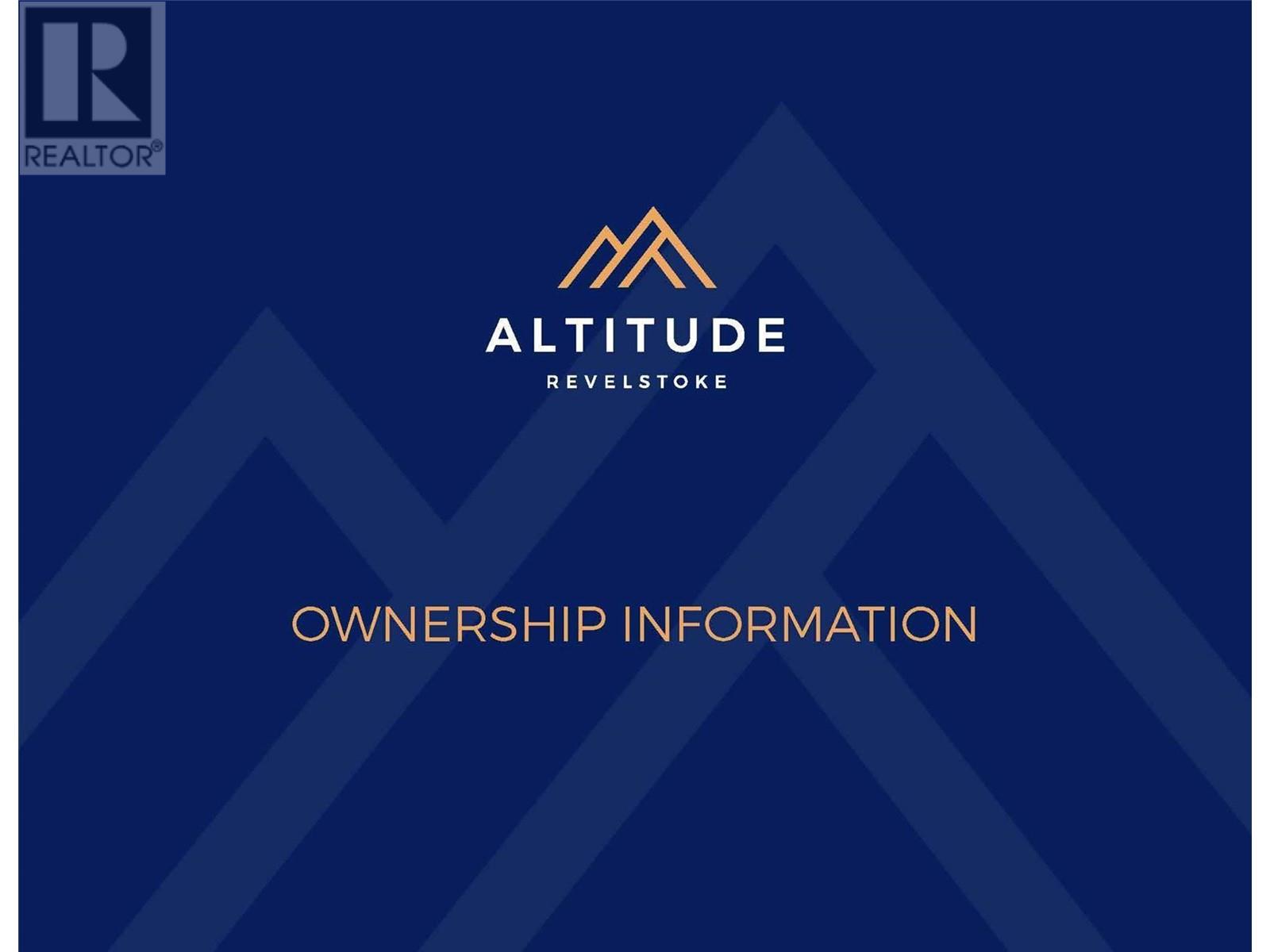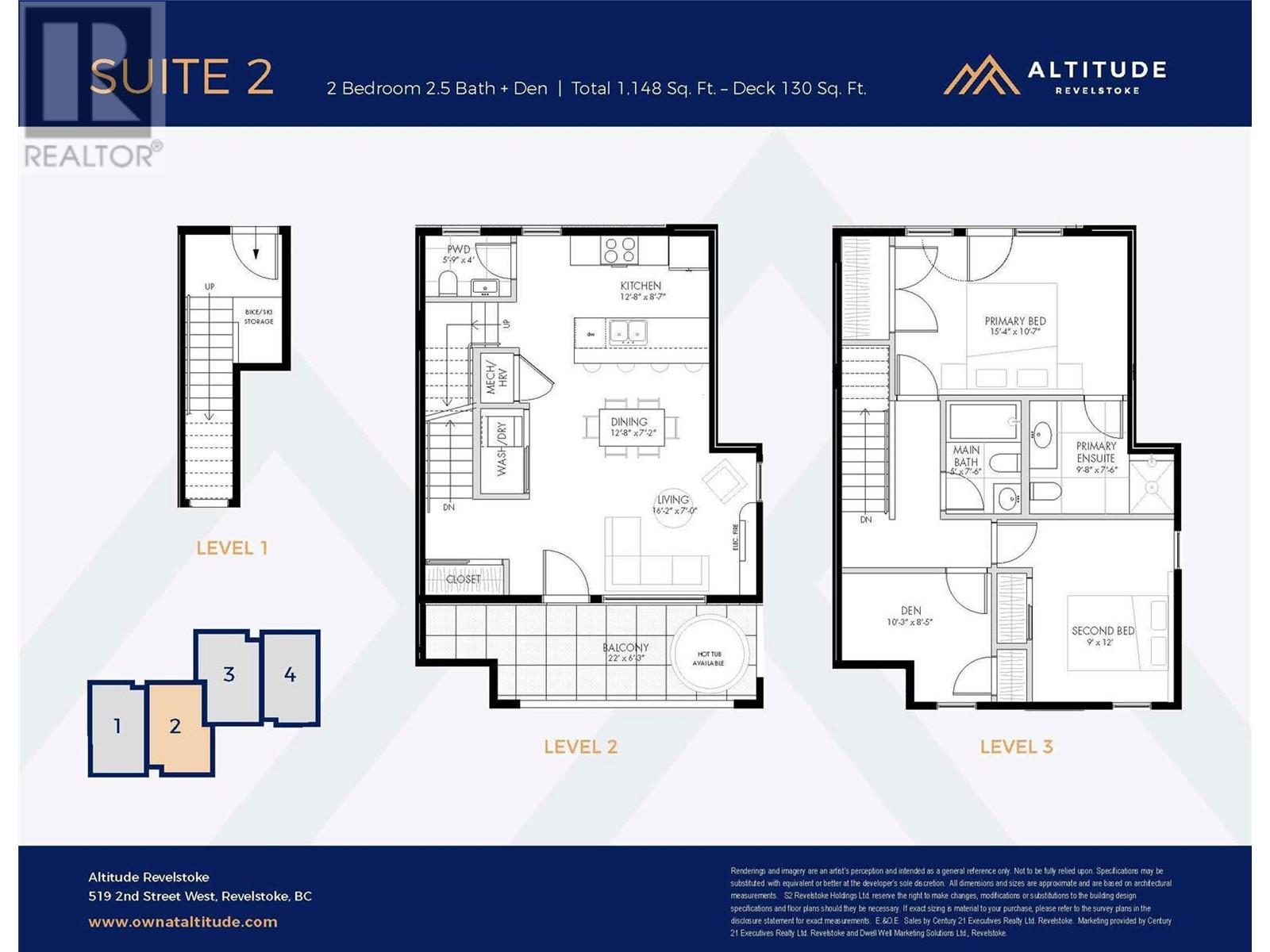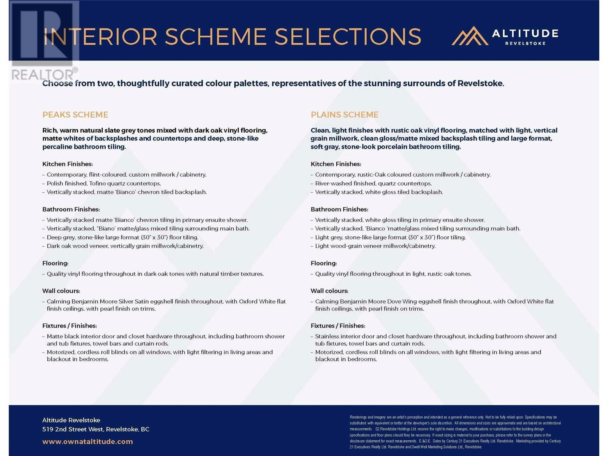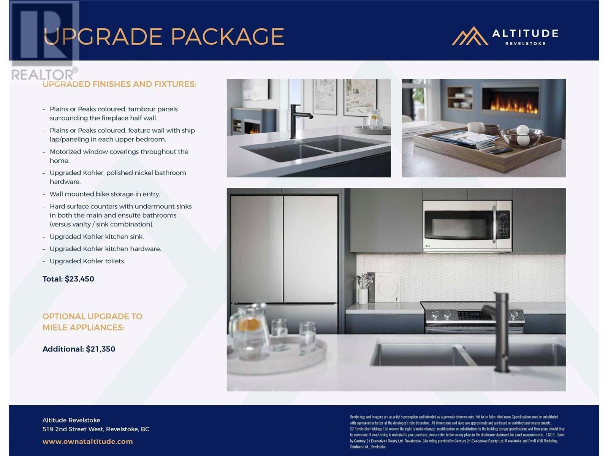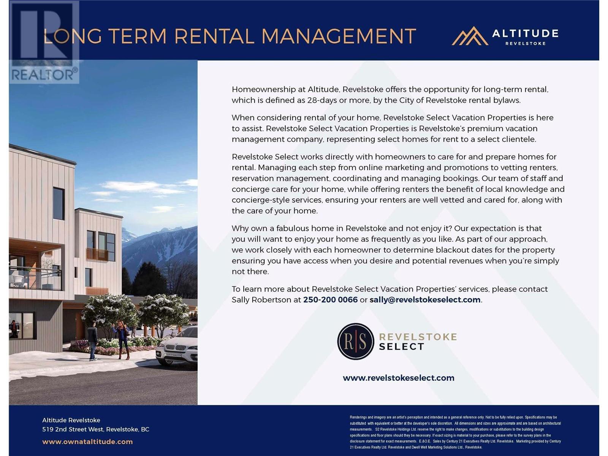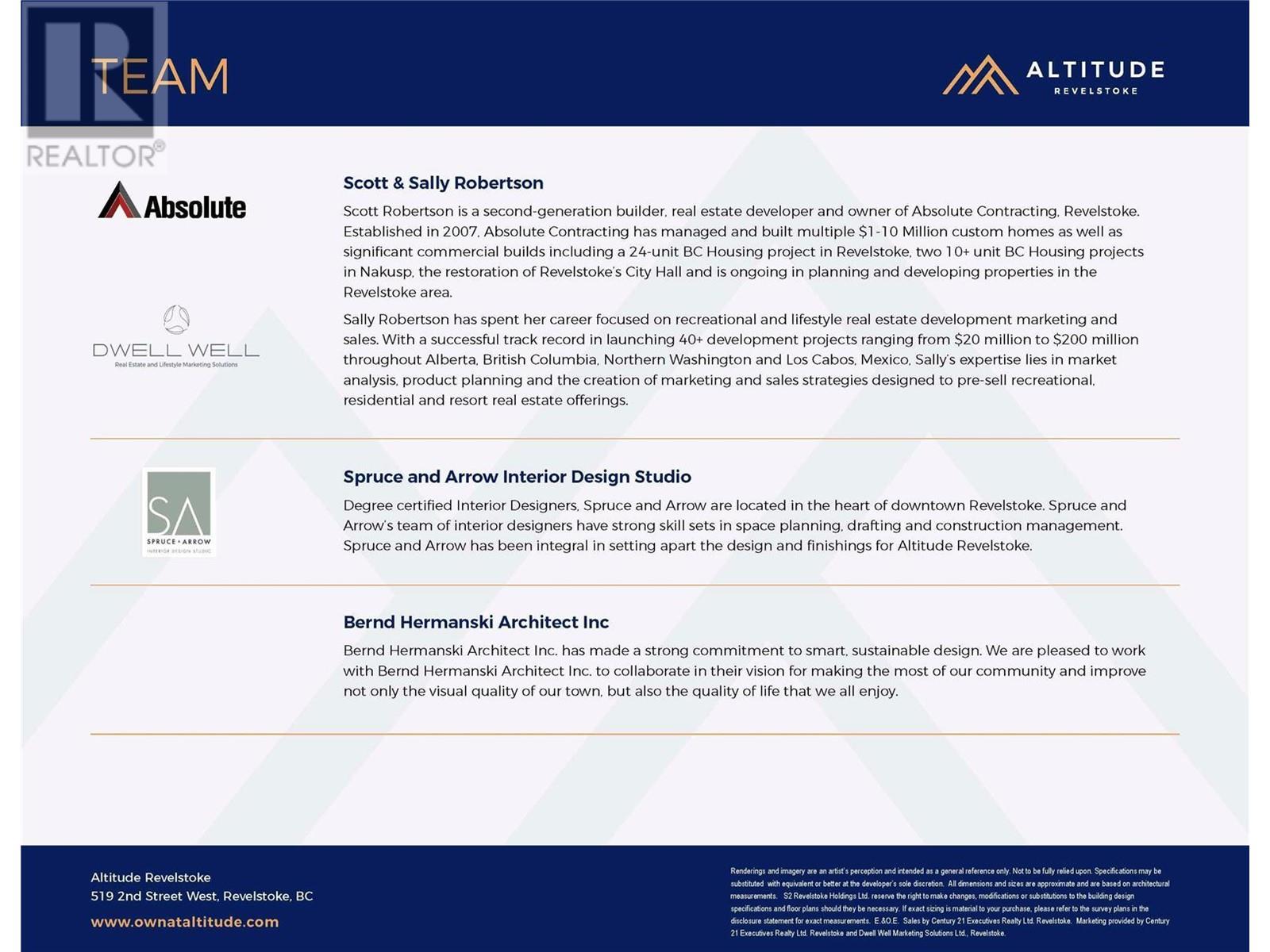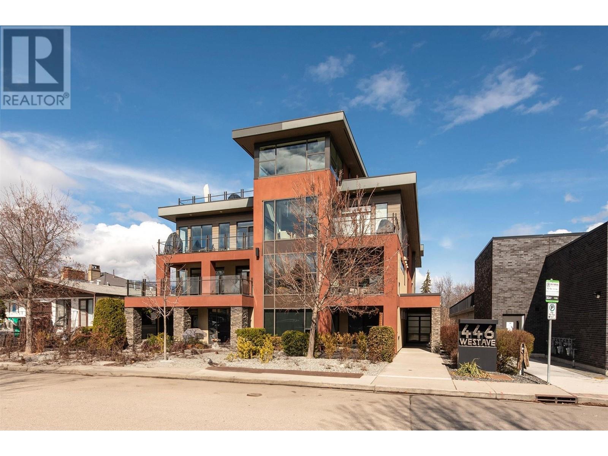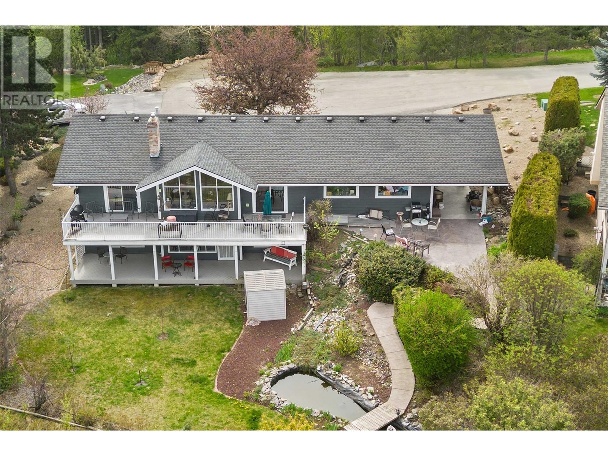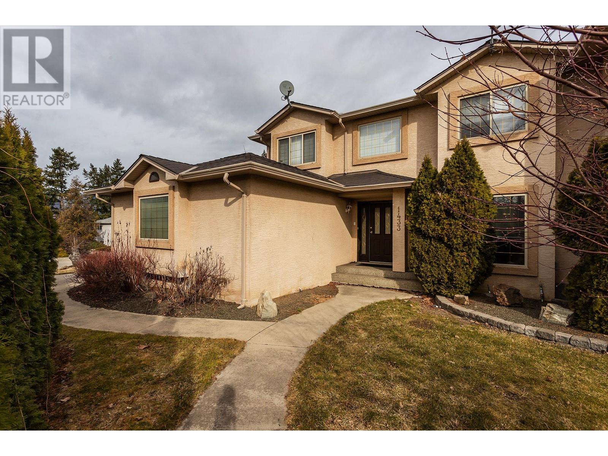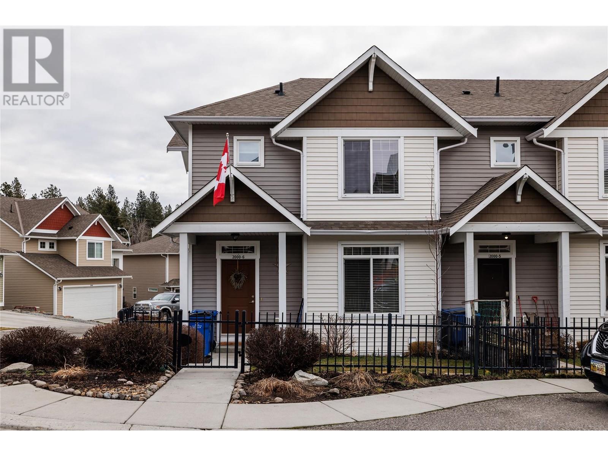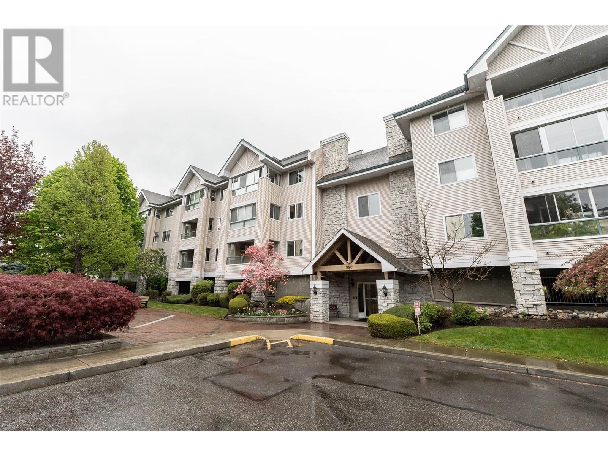519 Second Street W Unit# 2
Revelstoke, British Columbia V0E2S0
$1,199,900
| Bathroom Total | 3 |
| Bedrooms Total | 2 |
| Half Bathrooms Total | 1 |
| Year Built | 2024 |
| Cooling Type | Heat Pump |
| Flooring Type | Tile, Vinyl |
| Heating Type | Forced air, Heat Pump |
| Heating Fuel | Electric |
| Stories Total | 3 |
| Partial bathroom | Second level | 5'9'' x 4'0'' |
| Dining room | Second level | 12'8'' x 7'2'' |
| Living room | Second level | 16'2'' x 7'0'' |
| Kitchen | Second level | 12'8'' x 8'7'' |
| Den | Third level | 10'3'' x 8'5'' |
| Full bathroom | Third level | 5'0'' x 7'6'' |
| Bedroom | Third level | 9'0'' x 12'0'' |
| 3pc Ensuite bath | Third level | 9'8'' x 7'6'' |
| Primary Bedroom | Third level | 15'4'' x 10'7'' |
| Mud room | Main level | 6'5'' x 8'6'' |
YOU MAY ALSO BE INTERESTED IN…
Previous
Next


