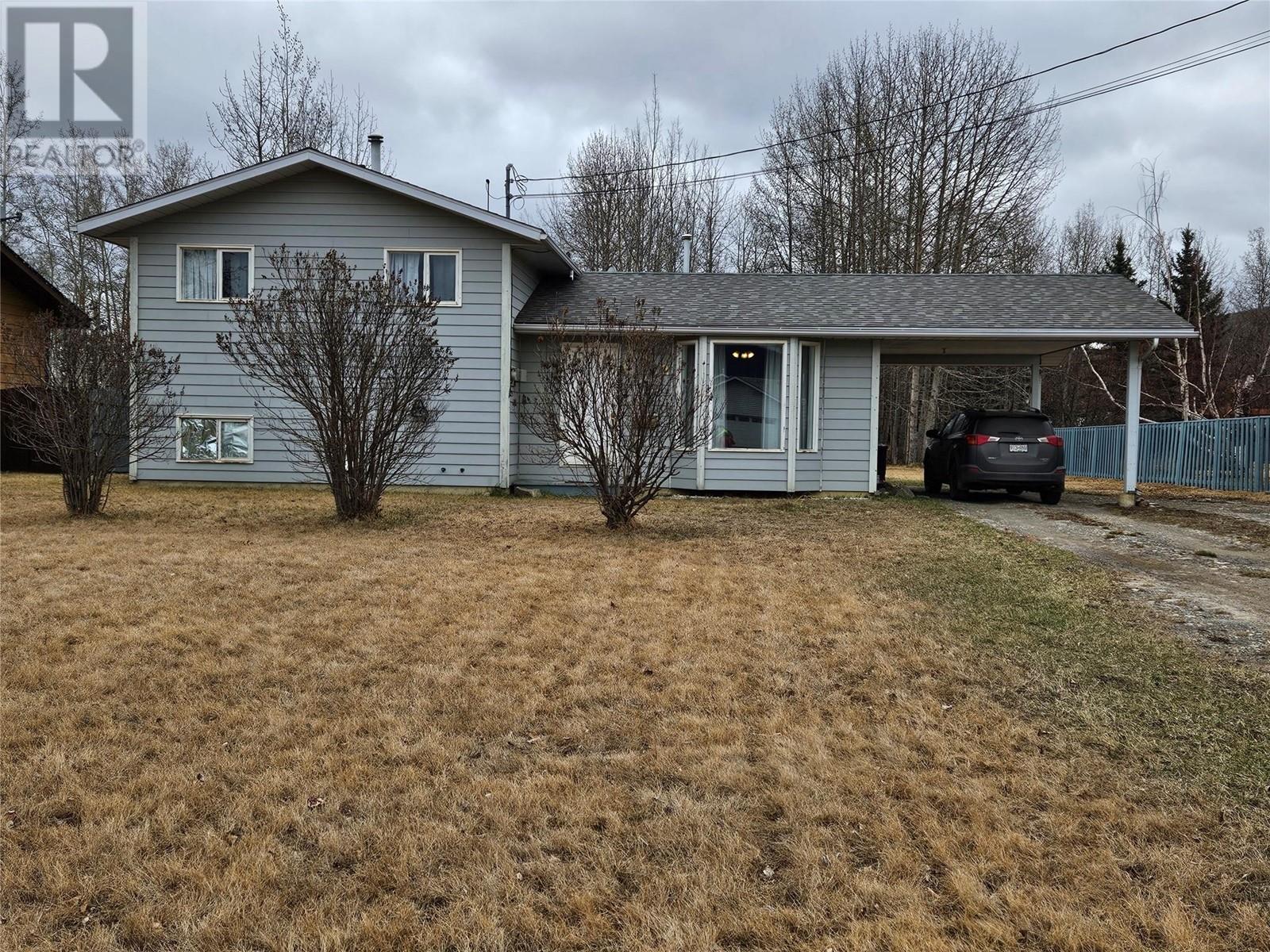450 Hansen Street Unit# 102
Penticton, British Columbia V2A5S4
$549,000

Shelly Weinrich
Real Estate Professional
e-Mail Shelly Weinrich
office: 250-493-2244
cell: 250.488.4247
Listed on: January 23, 2024
On market: 102 days

| Bathroom Total | 2 |
| Bedrooms Total | 3 |
| Half Bathrooms Total | 1 |
| Year Built | 2014 |
| Cooling Type | Central air conditioning |
| Flooring Type | Carpeted, Wood |
| Heating Type | Forced air, See remarks |
| Stories Total | 2 |
| 4pc Bathroom | Second level | 7'2'' x 8'4'' |
| Bedroom | Second level | 8'7'' x 12'11'' |
| Bedroom | Second level | 8'9'' x 11'11'' |
| Primary Bedroom | Second level | 9'10'' x 14'5'' |
| 2pc Bathroom | Main level | 5'1'' x 5'3'' |
| Dining room | Main level | 9'11'' x 7'8'' |
| Living room | Main level | 9' x 16'5'' |
| Kitchen | Main level | 10' x 12'5'' |
YOU MAY ALSO BE INTERESTED IN…
Previous
Next


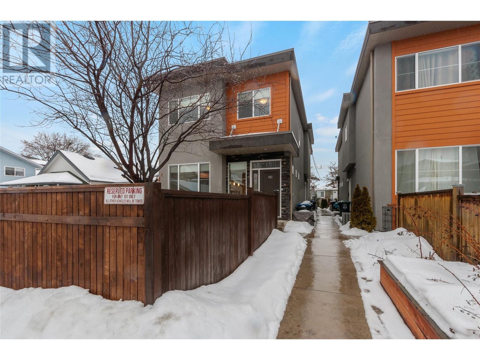
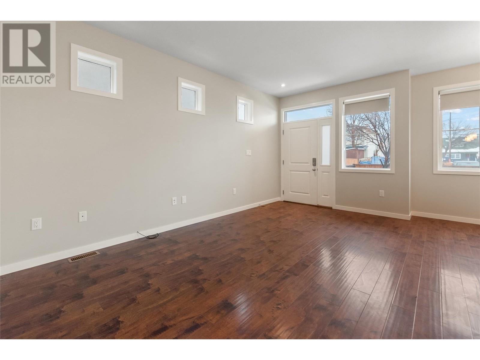
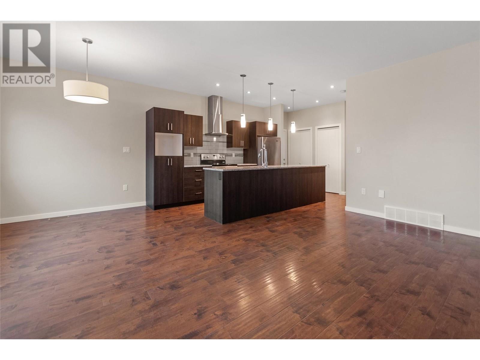
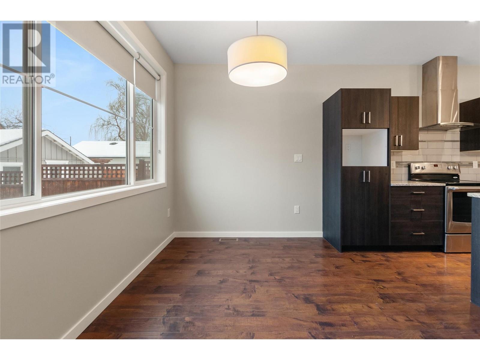
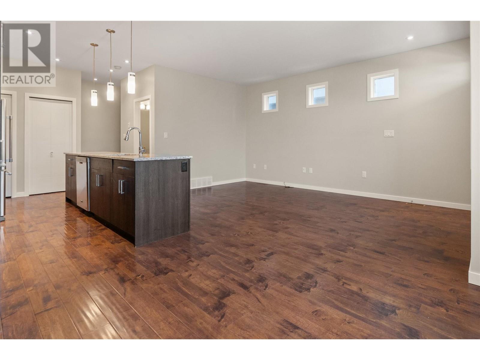
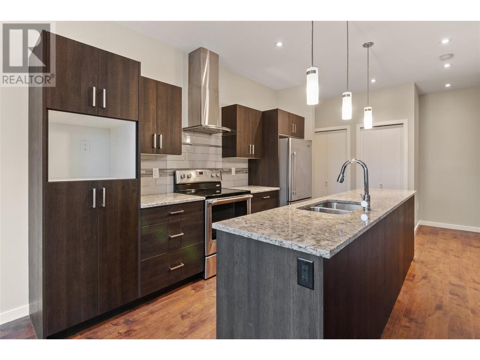
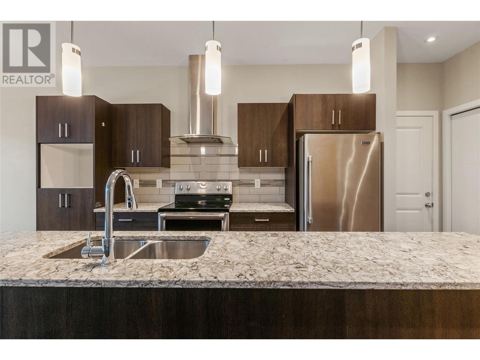
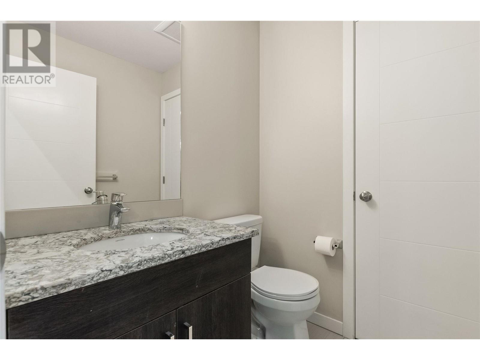
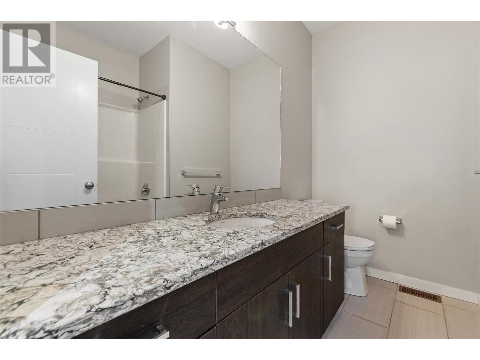
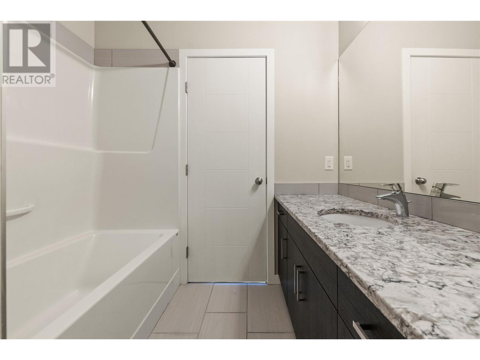
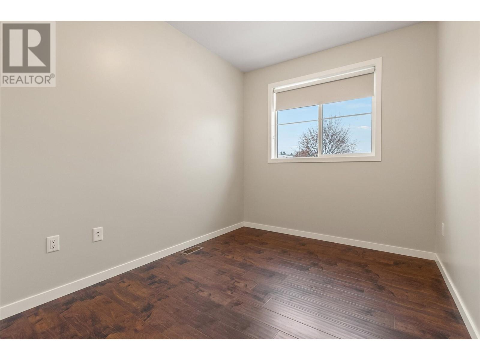
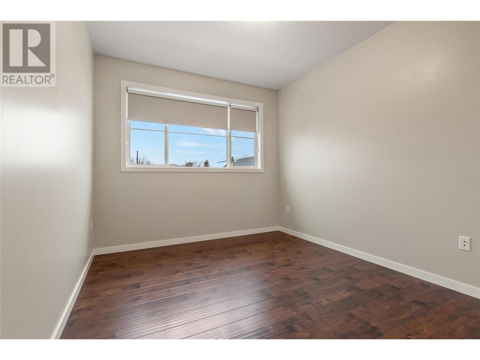
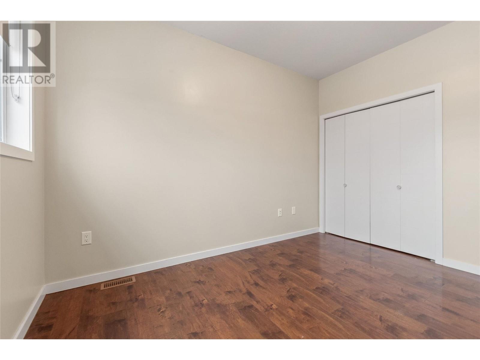
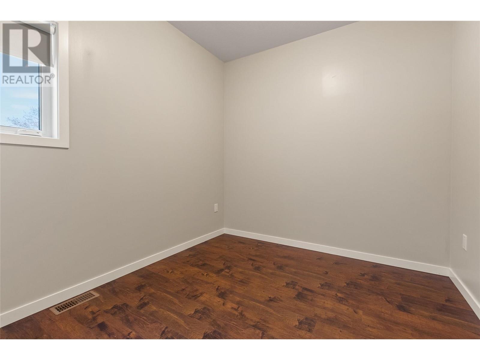
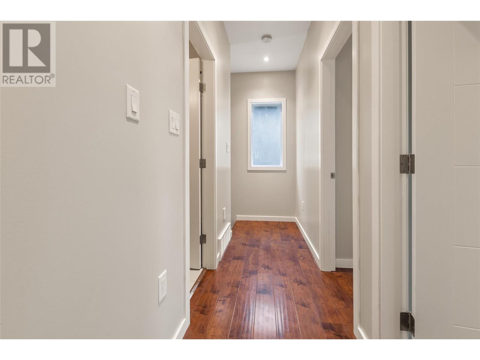
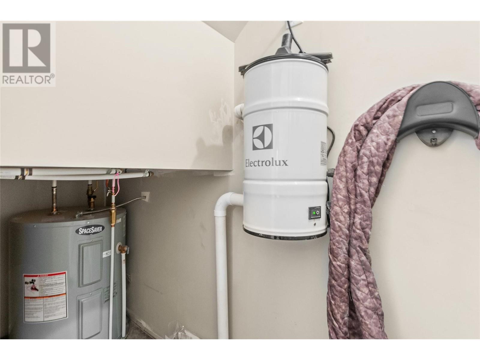
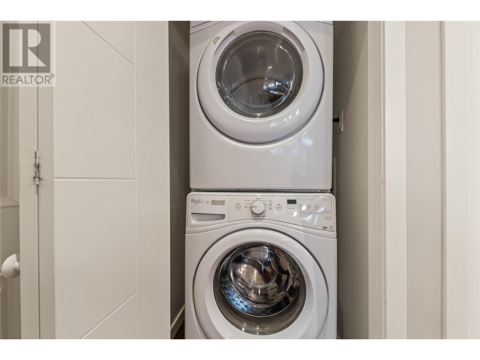
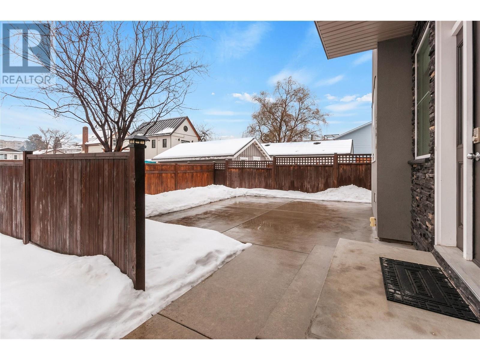
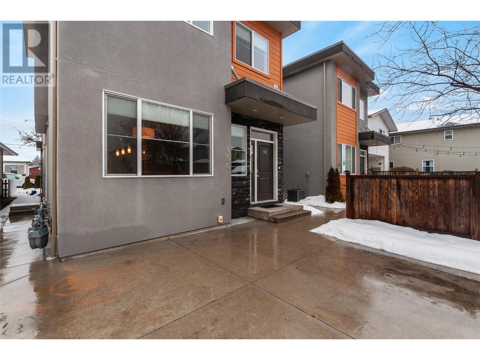
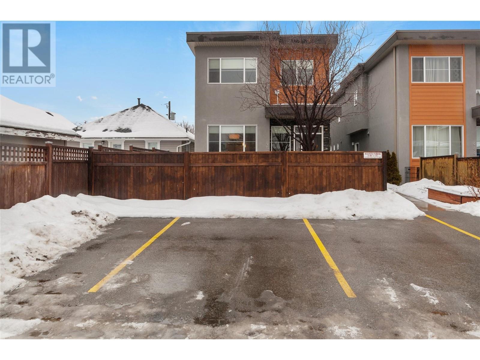
 - Nov 7 2018.jpg)
