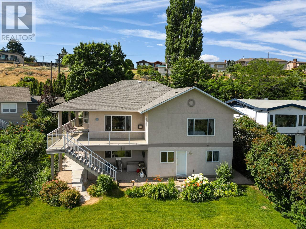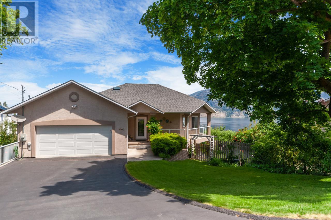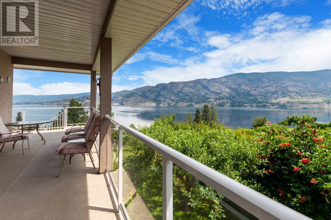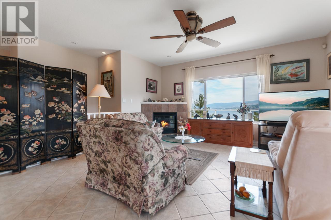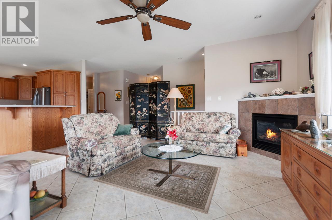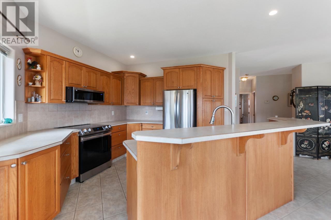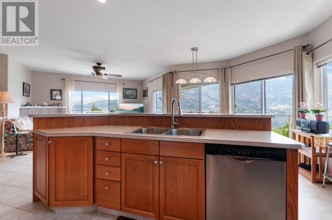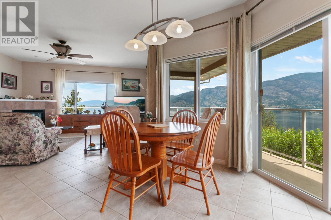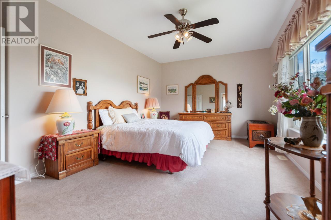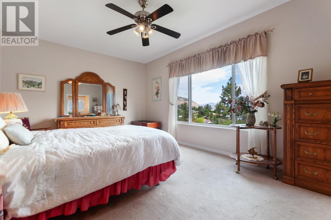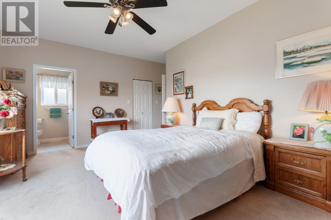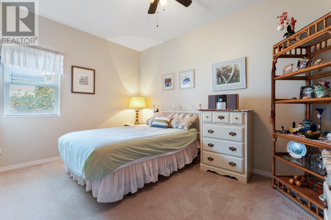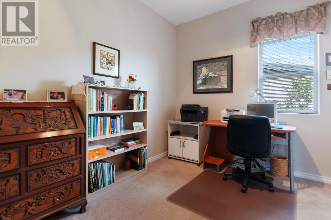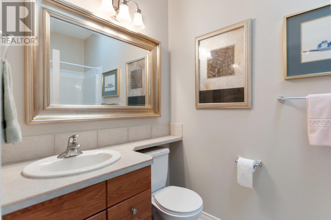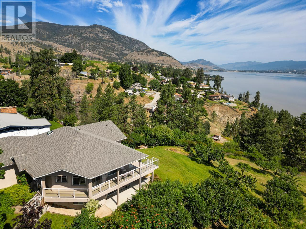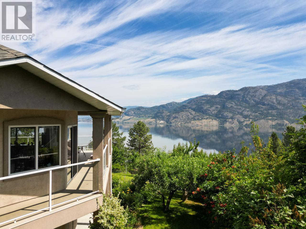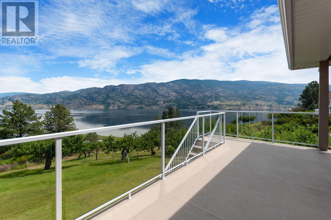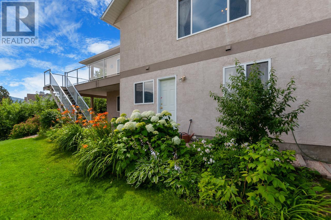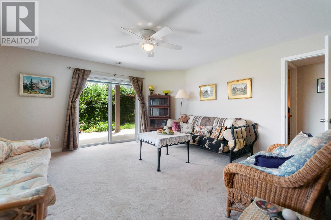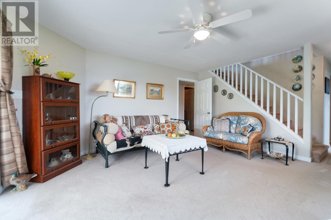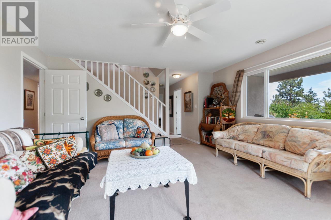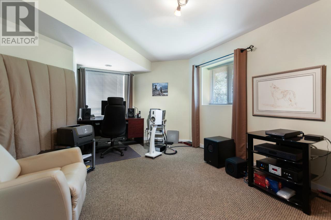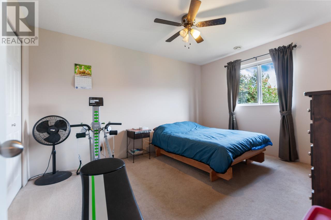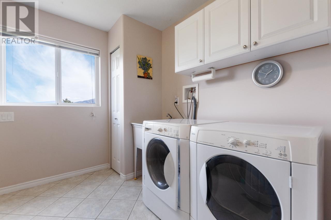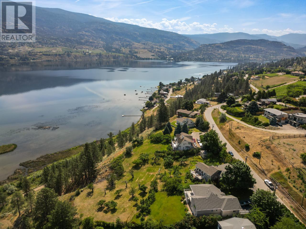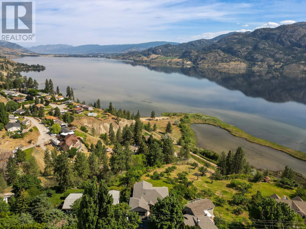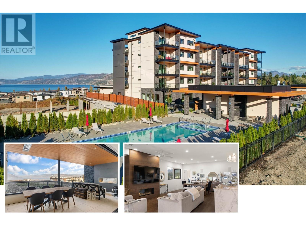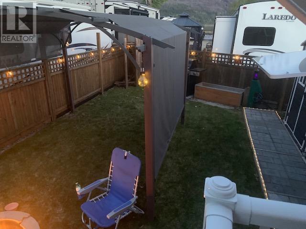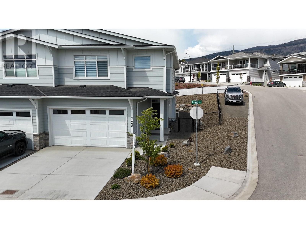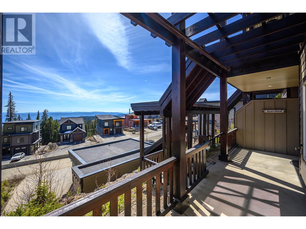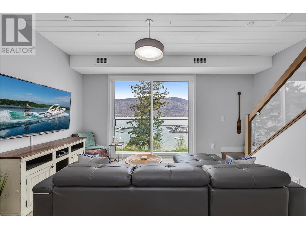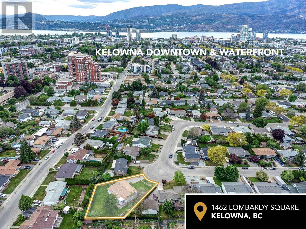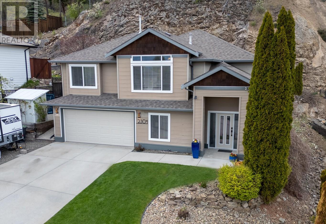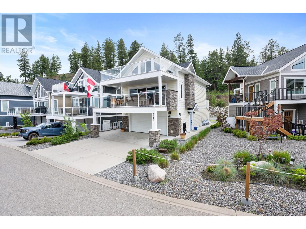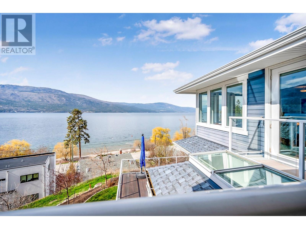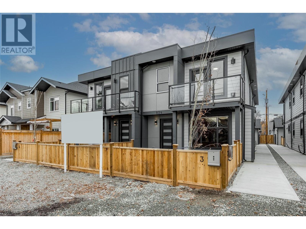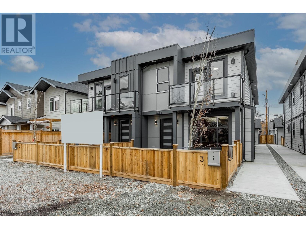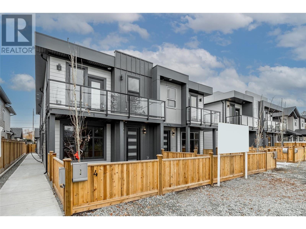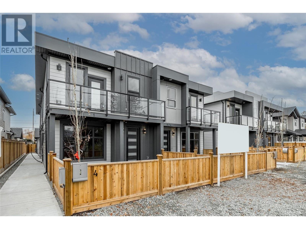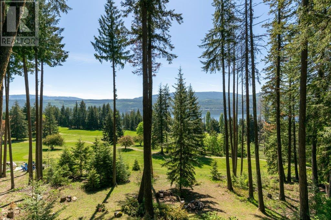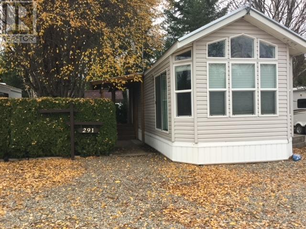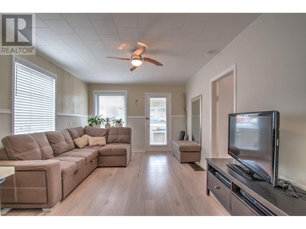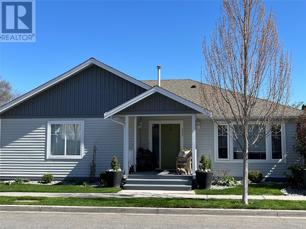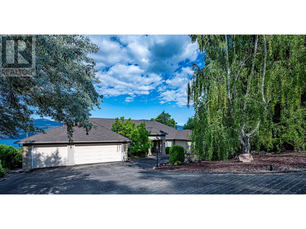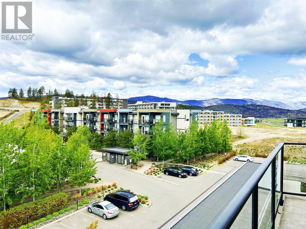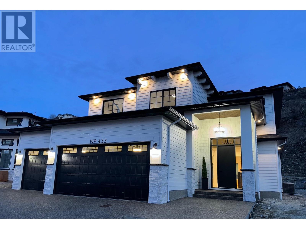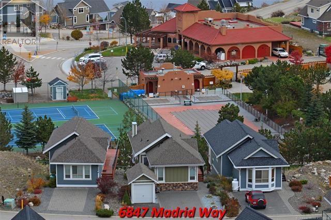300 PINEVIEW Drive
Kaleden, British Columbia V0H1K0
$1,150,000
| Bathroom Total | 3 |
| Bedrooms Total | 5 |
| Half Bathrooms Total | 0 |
| Year Built | 2002 |
| Cooling Type | Central air conditioning |
| Heating Type | Forced air, See remarks |
| Stories Total | 1 |
| Workshop | Basement | 10'1'' x 8'3'' |
| Utility room | Basement | 13'1'' x 9'6'' |
| Storage | Basement | 5'10'' x 11'3'' |
| Laundry room | Basement | 11'10'' x 9'6'' |
| Family room | Basement | 15'9'' x 15'3'' |
| Bedroom | Basement | 10'7'' x 13'4'' |
| Bedroom | Basement | 15'9'' x 18'1'' |
| 3pc Bathroom | Basement | Measurements not available |
| Primary Bedroom | Main level | 14'1'' x 17'6'' |
| Living room | Main level | 20'2'' x 15'8'' |
| Kitchen | Main level | 14'0'' x 14'3'' |
| Foyer | Main level | 10'5'' x 6'10'' |
| Dining room | Main level | 12'2'' x 9'2'' |
| Bedroom | Main level | 8'4'' x 10'3'' |
| Bedroom | Main level | 11'4'' x 13'8'' |
| 4pc Bathroom | Main level | Measurements not available |
| 4pc Bathroom | Main level | Measurements not available |
YOU MAY ALSO BE INTERESTED IN…
Previous
Next


