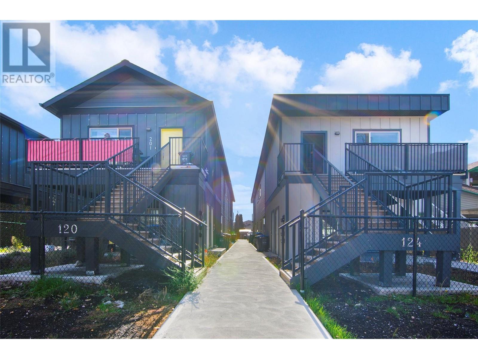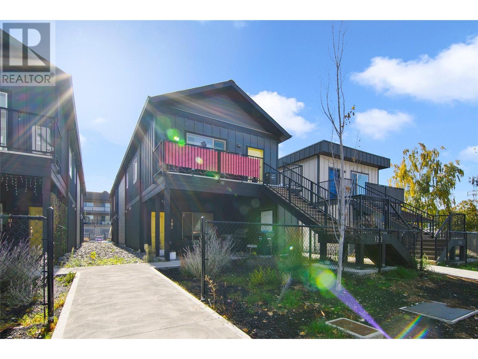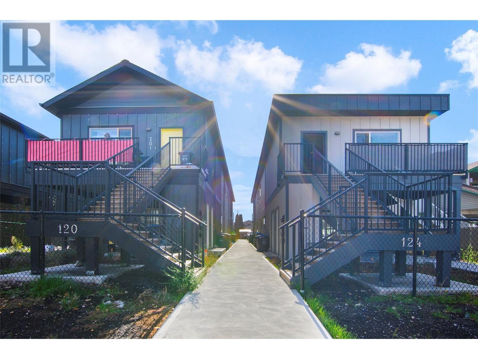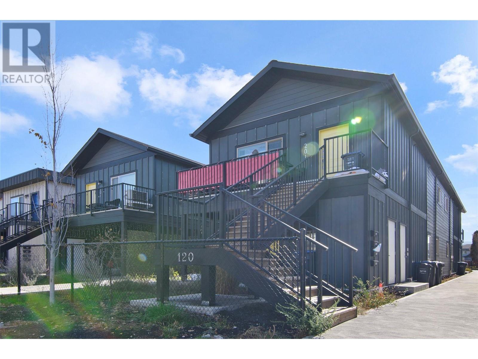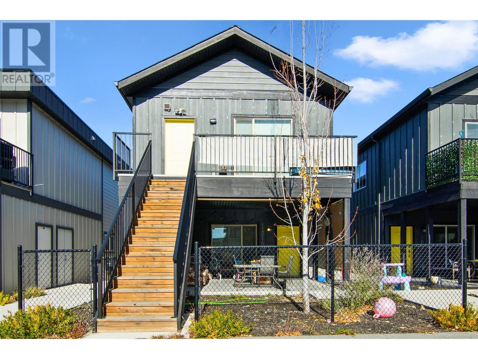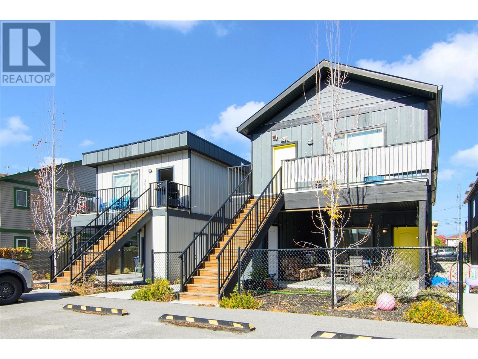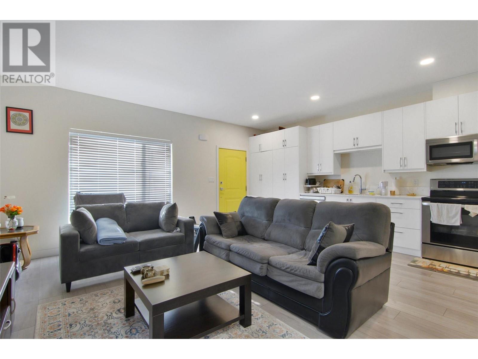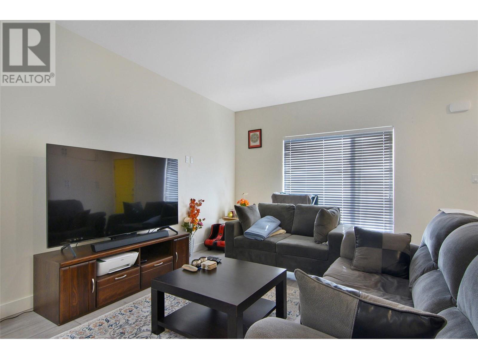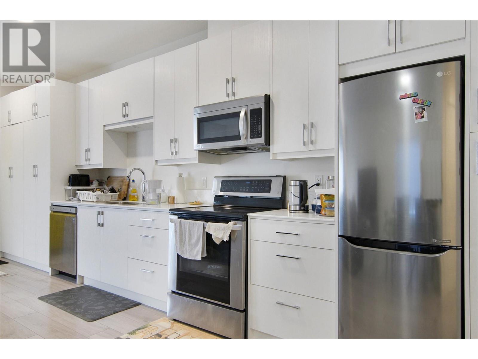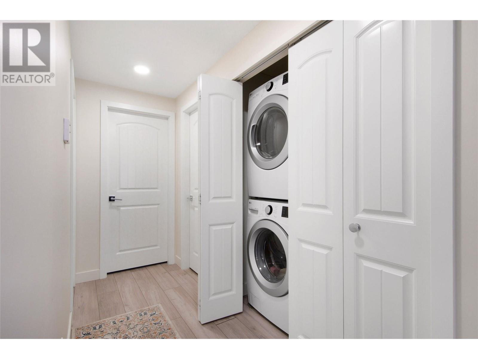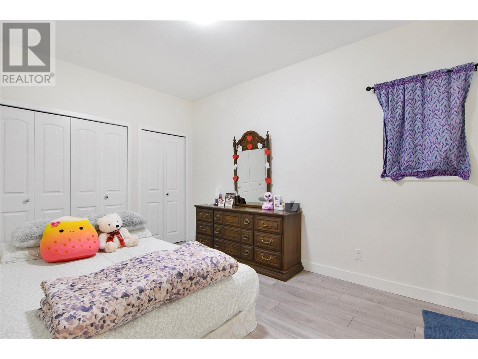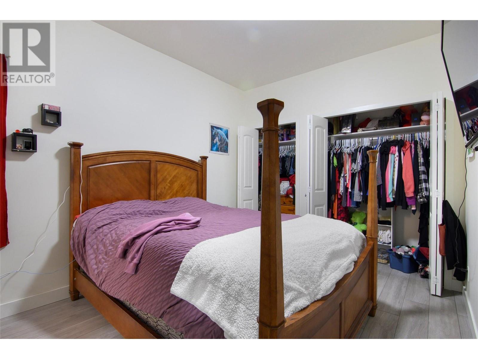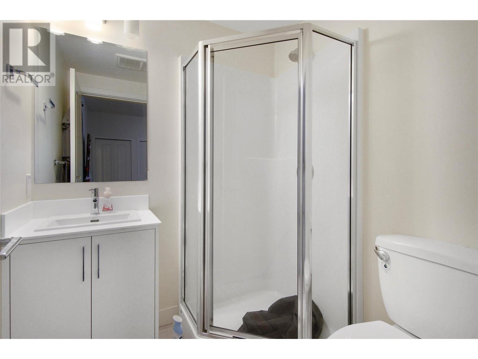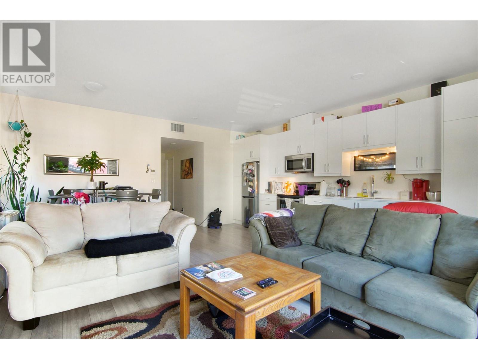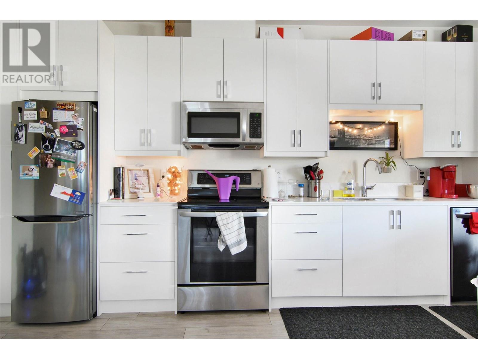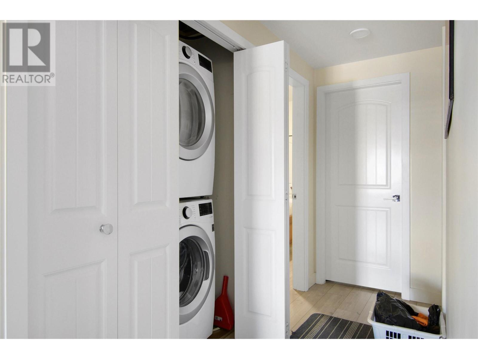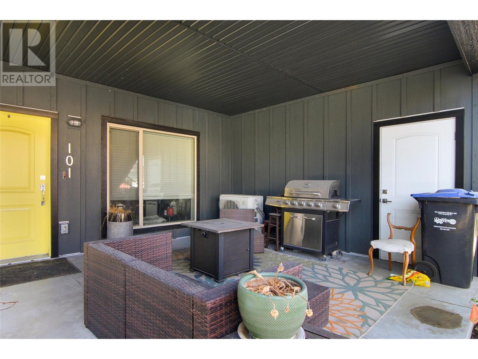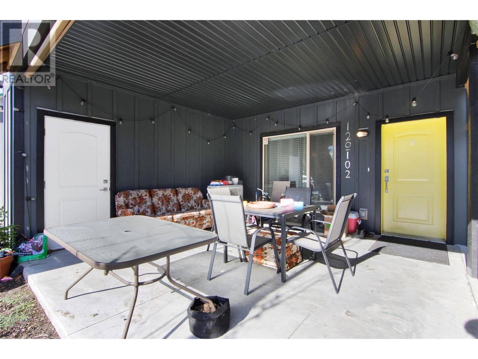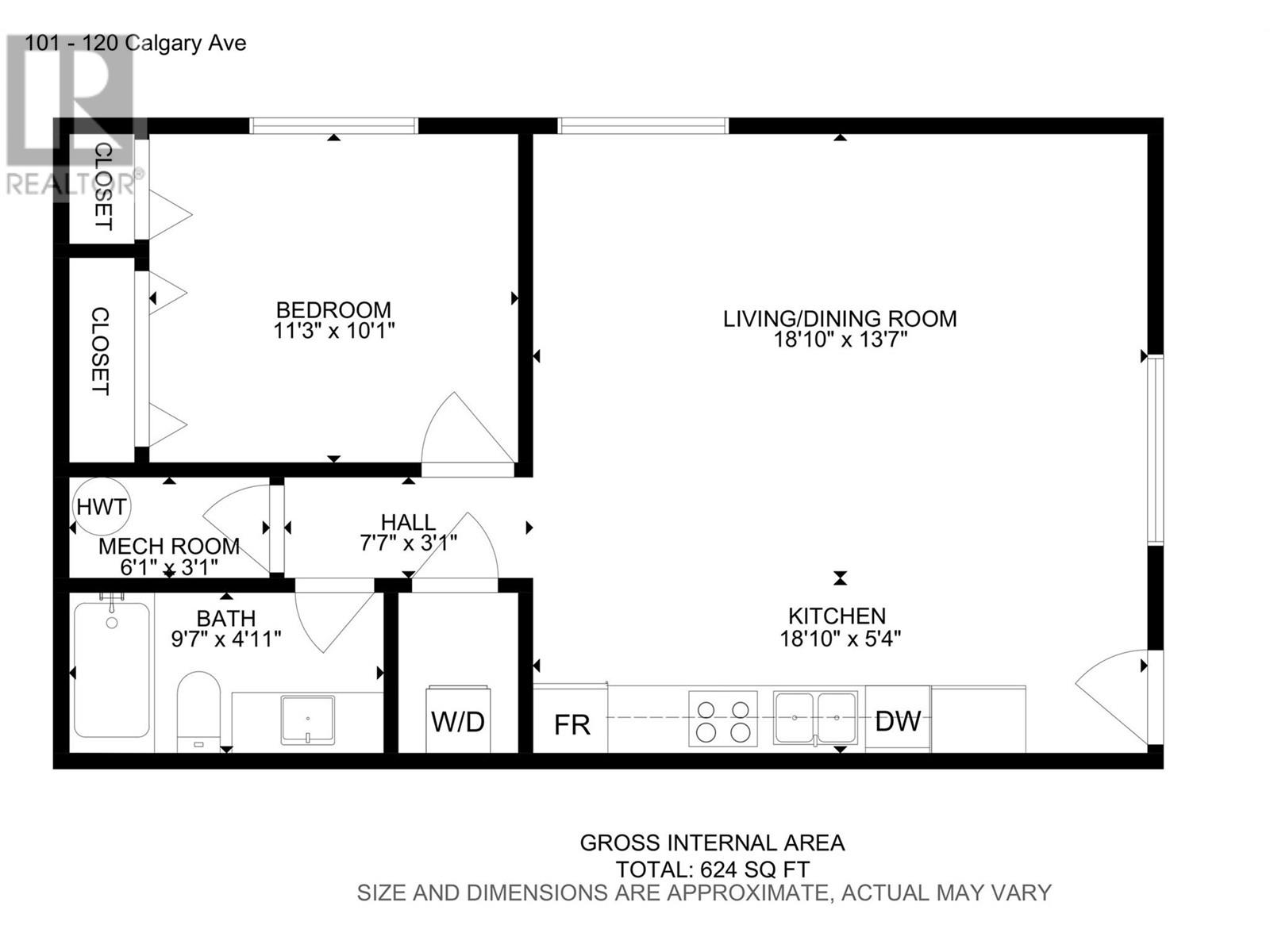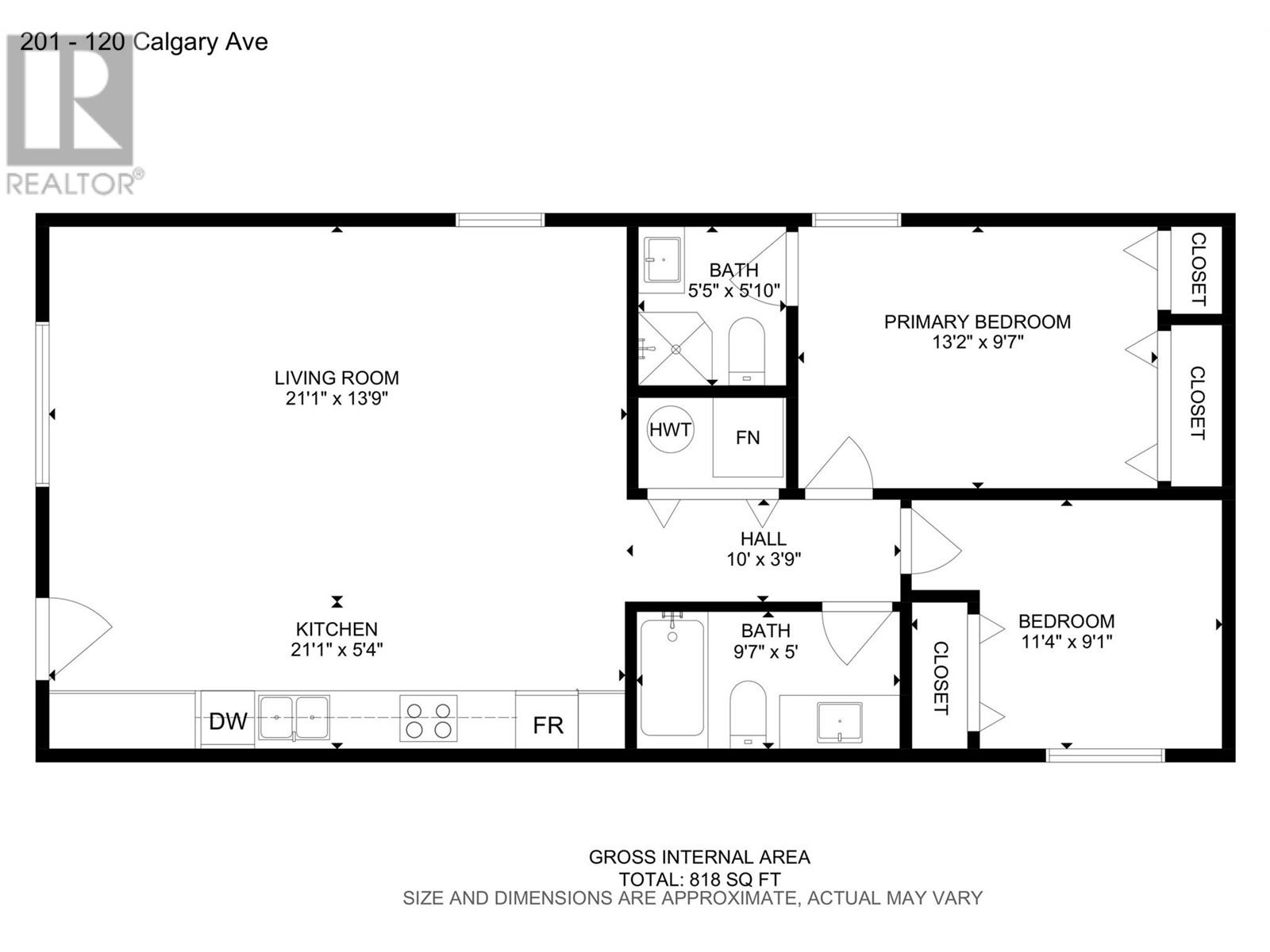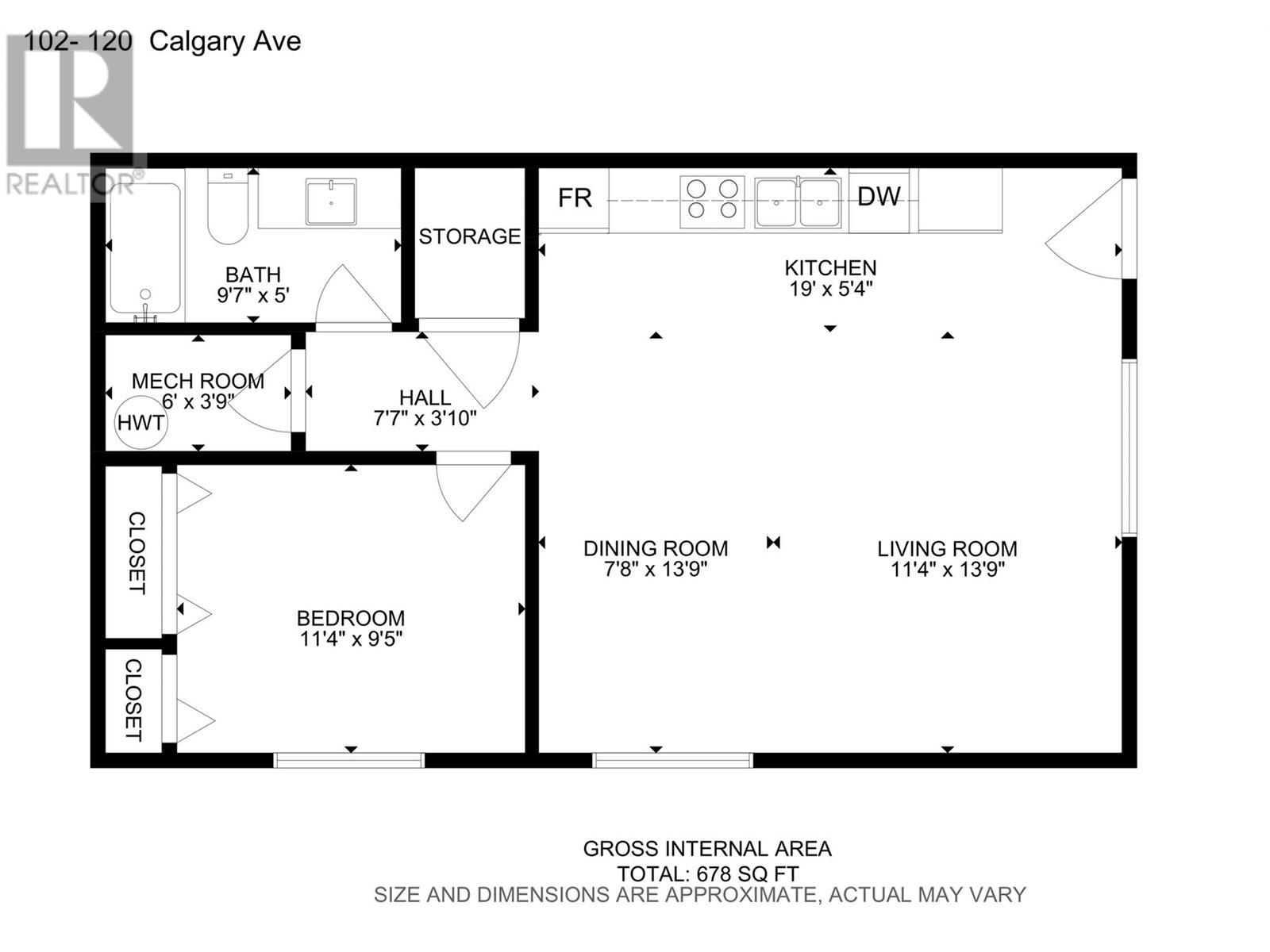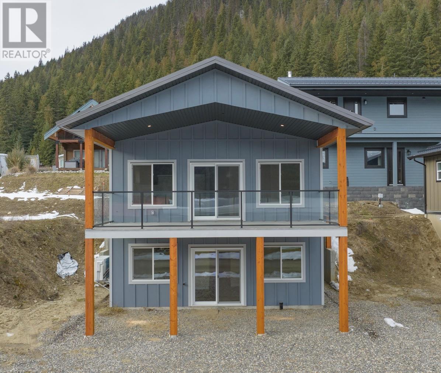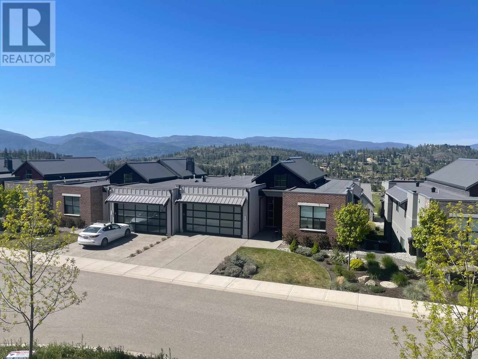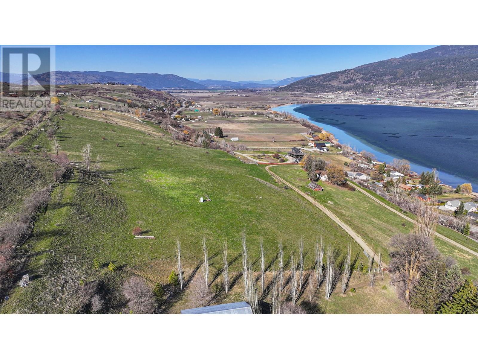120 Calgary Avenue
Penticton, British Columbia V2A2T7
$1,399,000
| Bathroom Total | 6 |
| Bedrooms Total | 6 |
| Half Bathrooms Total | 0 |
| Year Built | 2018 |
| Cooling Type | Central air conditioning, Heat Pump |
| Flooring Type | Laminate, Tile |
| Heating Type | Forced air, Heat Pump |
| Heating Fuel | Electric |
| Stories Total | 2 |
| 3pc Ensuite bath | Second level | 5'5'' x 6'3'' |
| Primary Bedroom | Second level | 13'4'' x 9'7'' |
| 3pc Bathroom | Second level | 9'7'' x 4'11'' |
| Bedroom | Second level | 11'6'' x 9'1'' |
| Laundry room | Second level | 5'5'' x 3' |
| Dining room | Second level | 8'3'' x 9'11'' |
| Living room | Second level | 12'10'' x 9'11'' |
| Kitchen | Second level | 21'2'' x 9'1'' |
| 3pc Bathroom | Second level | 9'7'' x 5' |
| Bedroom | Second level | 11'4'' x 13'9'' |
| Dining room | Second level | 7'8'' x 13'9'' |
| Living room | Second level | 11'4'' x 13'9'' |
| Kitchen | Second level | 19' x 5'4'' |
| 3pc Ensuite bath | Main level | 5'5'' x 5'10'' |
| Primary Bedroom | Main level | 13'2'' x 9'7'' |
| 3pc Bathroom | Main level | 9'7'' x 5' |
| Bedroom | Main level | 11'4'' x 9'1'' |
| Living room | Main level | 21'1'' x 5'4'' |
| Kitchen | Main level | 21'1'' x 5'4'' |
| Other | Main level | 6'1'' x 3'1'' |
| 3pc Bathroom | Main level | 9'7'' x 4'11'' |
| Bedroom | Main level | 11'3'' x 10'1'' |
| Living room | Main level | 18'10'' x 13'7'' |
| Kitchen | Main level | 18'10'' x 5'4'' |
YOU MAY ALSO BE INTERESTED IN…
Previous
Next


