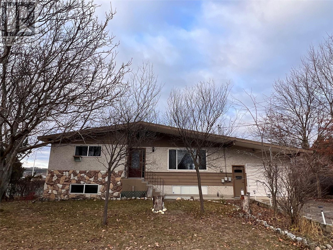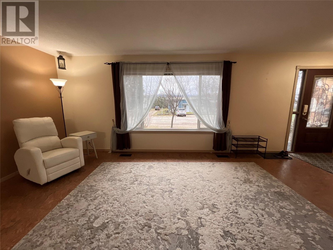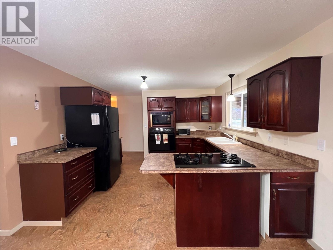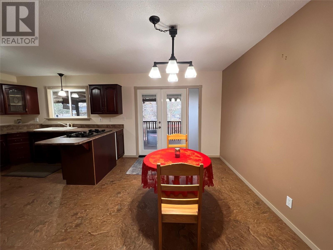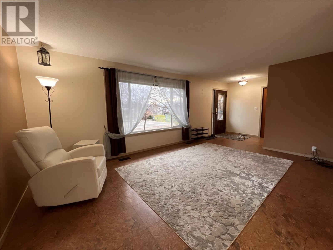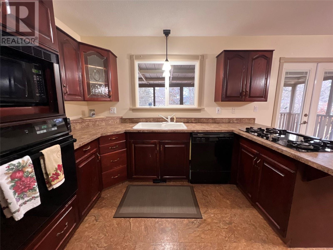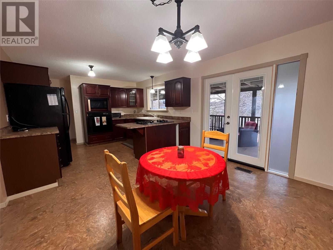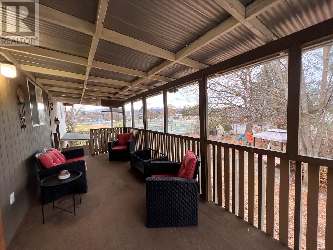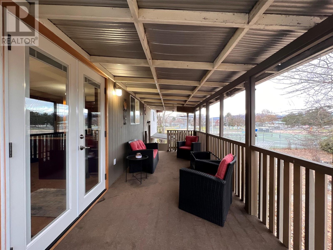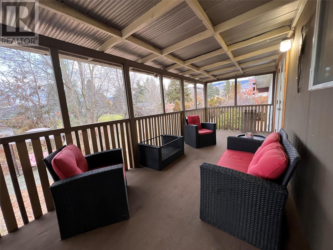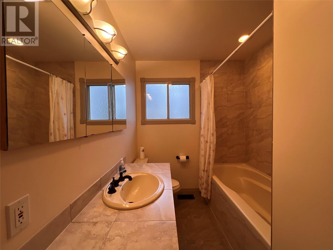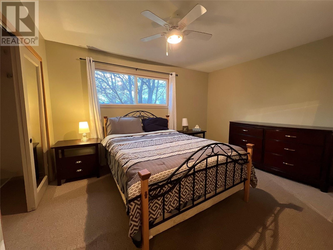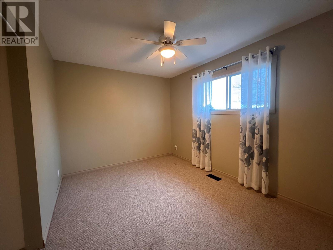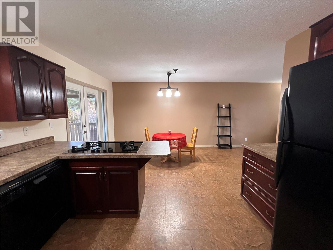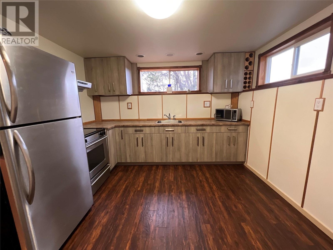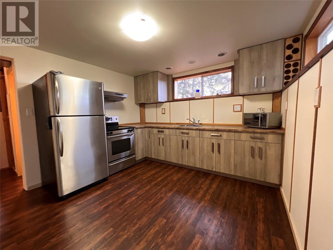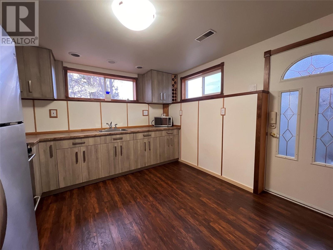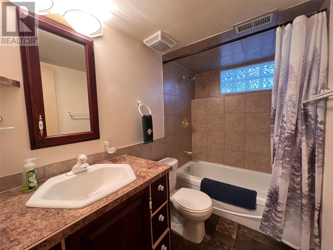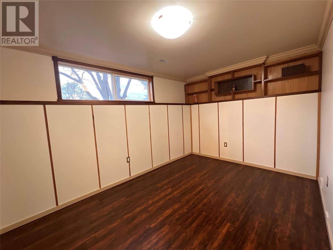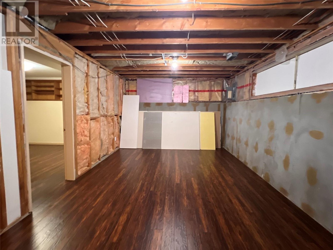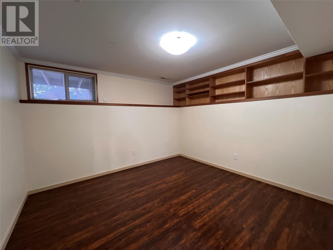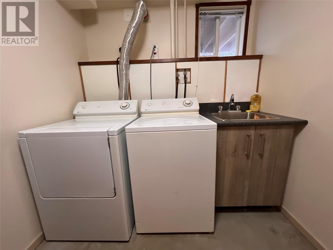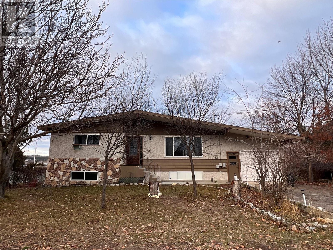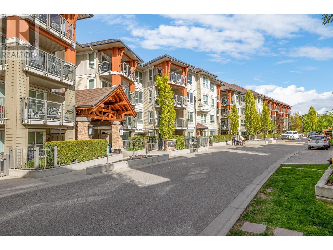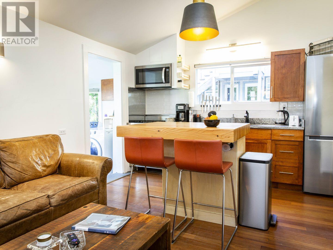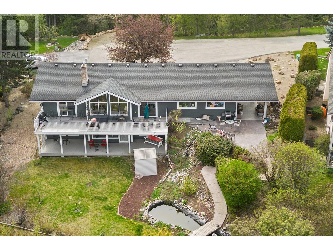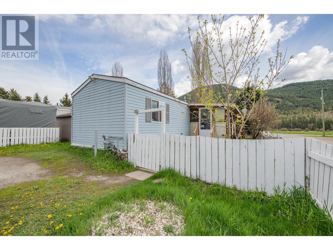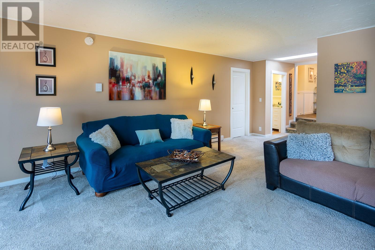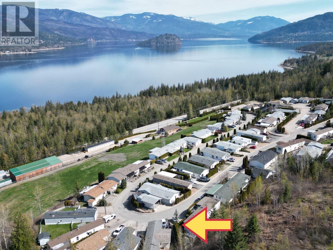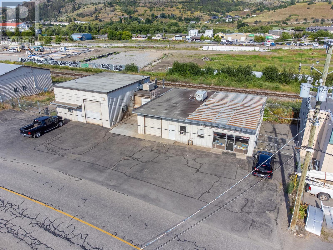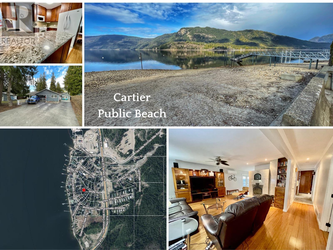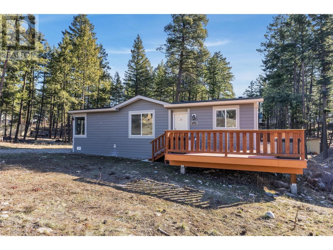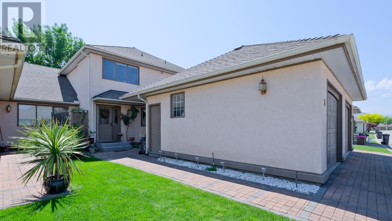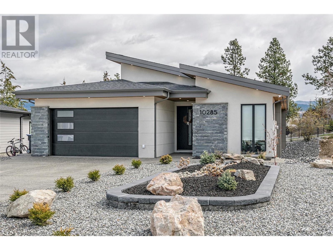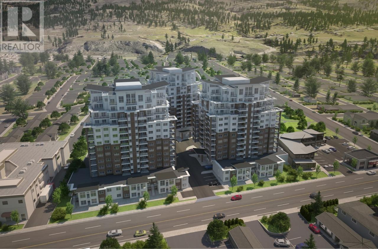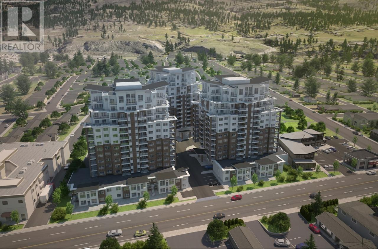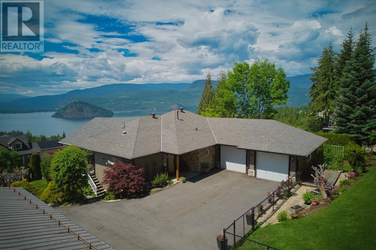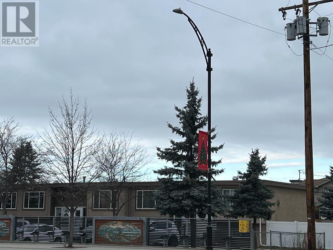370 Edith Gay Road
Kelowna, British Columbia V1X4S4
$999,000
| Bathroom Total | 2 |
| Bedrooms Total | 3 |
| Half Bathrooms Total | 0 |
| Year Built | 1971 |
| Cooling Type | Window air conditioner |
| Flooring Type | Laminate, Vinyl |
| Heating Type | Forced air, See remarks |
| Stories Total | 2 |
| 4pc Bathroom | Basement | 7'8'' x 4'6'' |
| Laundry room | Basement | 11'3'' x 6'7'' |
| Kitchen | Basement | 11'3'' x 10'7'' |
| Den | Basement | 10'9'' x 11'3'' |
| Bedroom | Basement | 12'4'' x 8'3'' |
| Recreation room | Basement | 18'8'' x 11' |
| Bedroom | Main level | 12'2'' x 8'8'' |
| Primary Bedroom | Main level | 10'3'' x 12'9'' |
| 4pc Bathroom | Main level | 8'7'' x 6'1'' |
| Kitchen | Main level | 11'7'' x 10'1'' |
| Dining room | Main level | 11'7'' x 8'8'' |
| Living room | Main level | 17'2'' x 11'6'' |
YOU MAY ALSO BE INTERESTED IN…
Previous
Next


