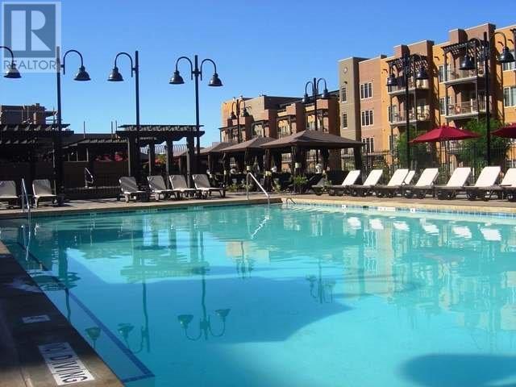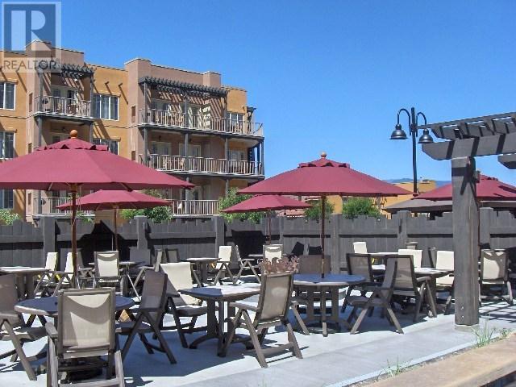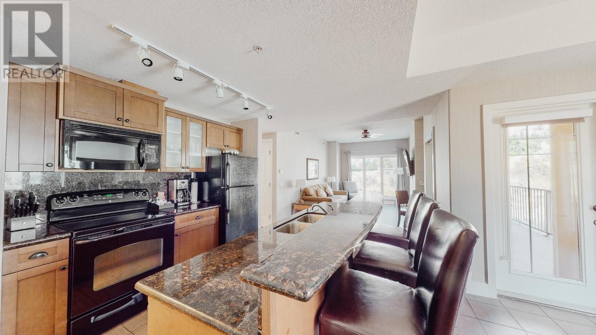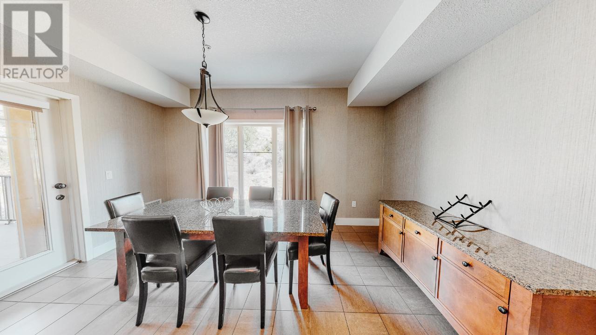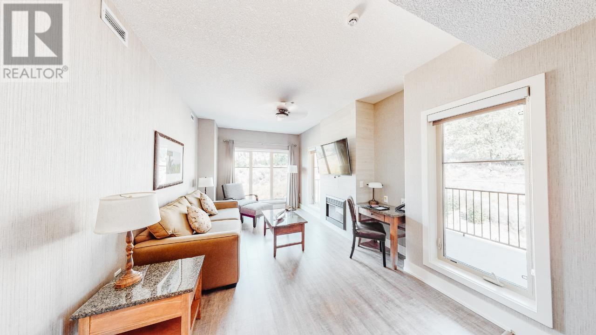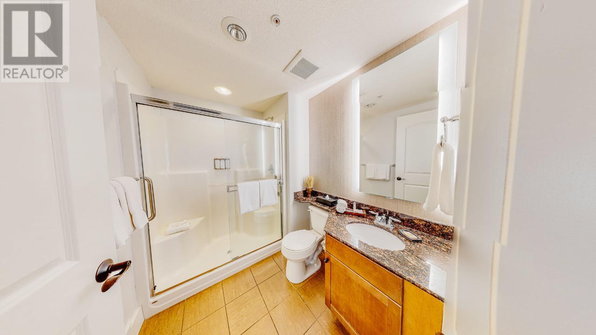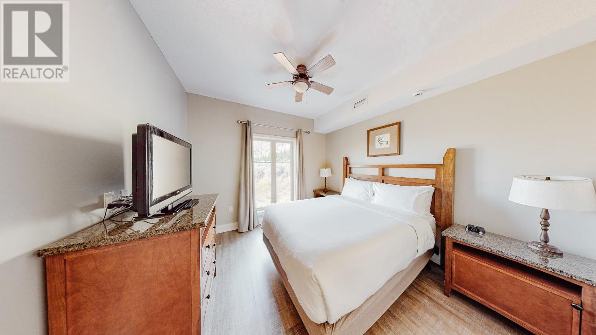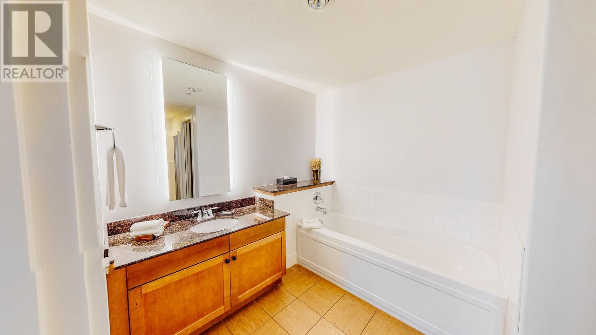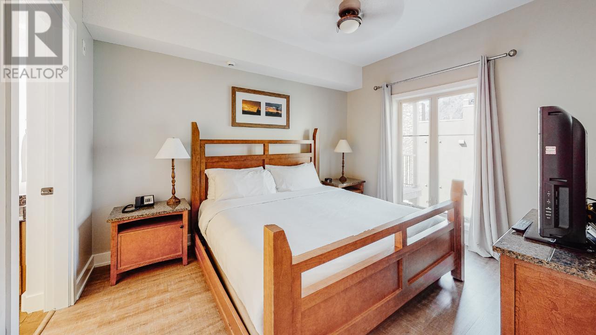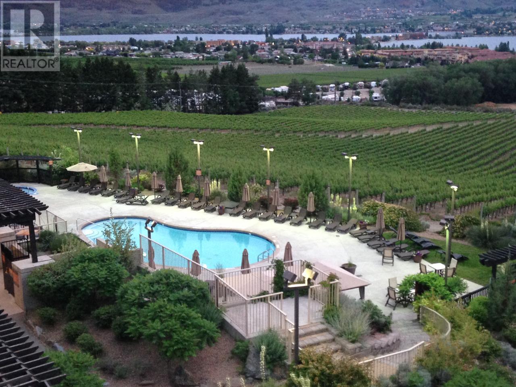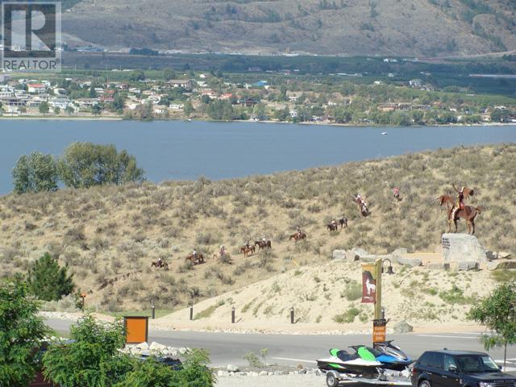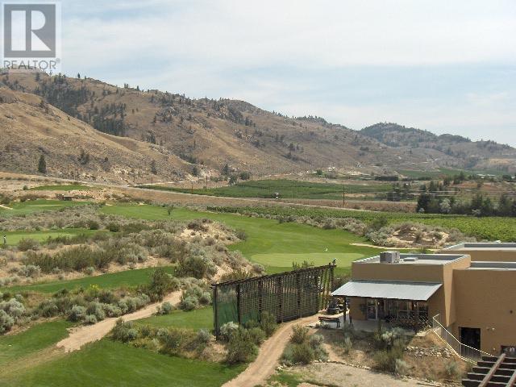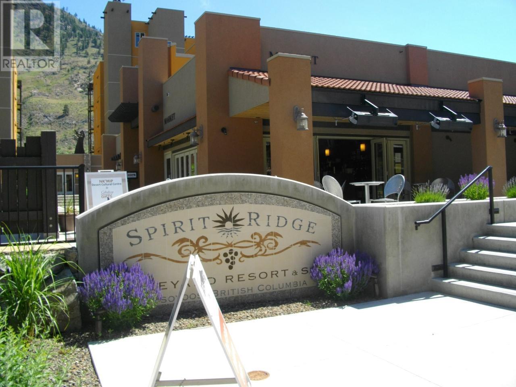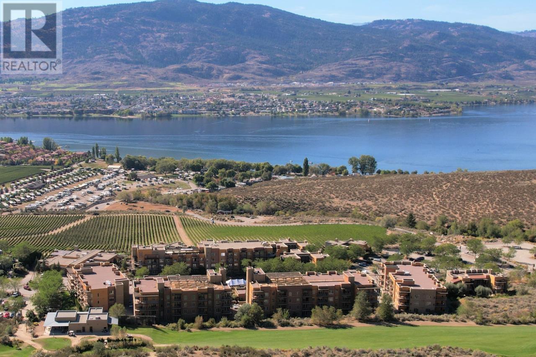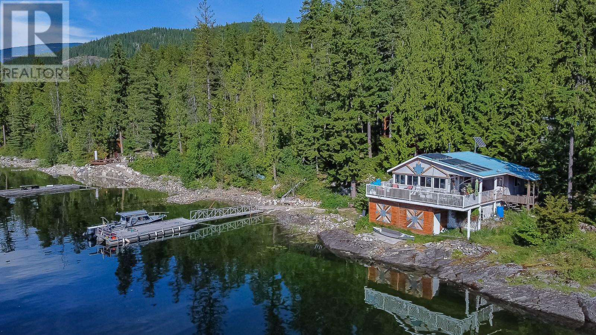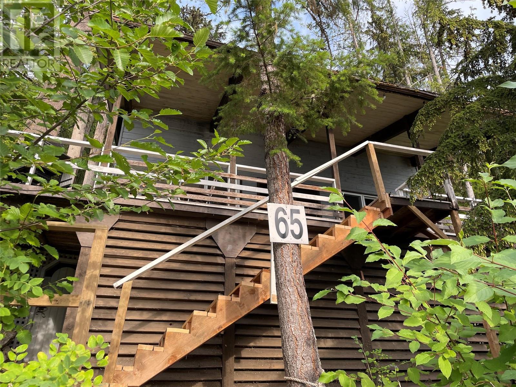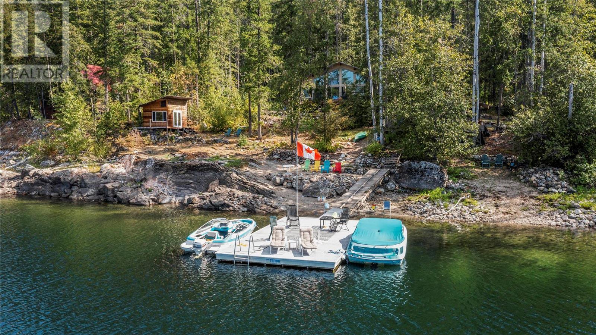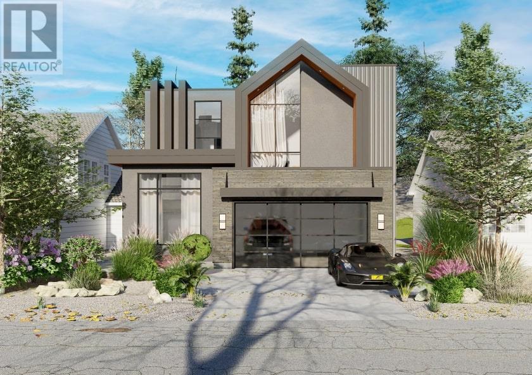1200 RANCHER CREEK Road Unit# 128D
Osoyoos, British Columbia V0H1V6
$79,000
| Bathroom Total | 2 |
| Bedrooms Total | 2 |
| Half Bathrooms Total | 0 |
| Year Built | 2009 |
| Cooling Type | Central air conditioning |
| Heating Type | See remarks |
| Stories Total | 1 |
| Primary Bedroom | Main level | 12'0'' x 10'0'' |
| Primary Bedroom | Main level | 13'0'' x 10'0'' |
| Living room | Main level | 15'0'' x 10'0'' |
| Kitchen | Main level | 11'0'' x 9'0'' |
| 4pc Ensuite bath | Main level | Measurements not available |
| 5pc Ensuite bath | Main level | Measurements not available |
| Dining room | Main level | 9'0'' x 9'0'' |
YOU MAY ALSO BE INTERESTED IN…
Previous
Next


