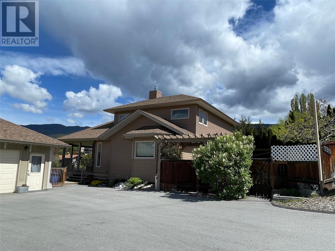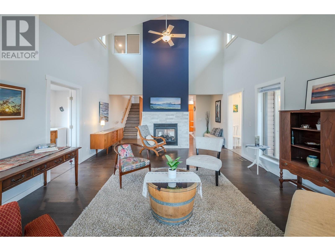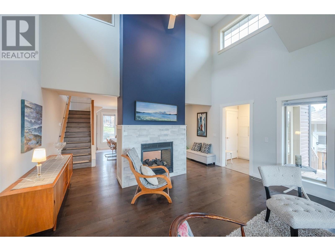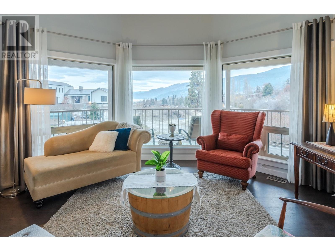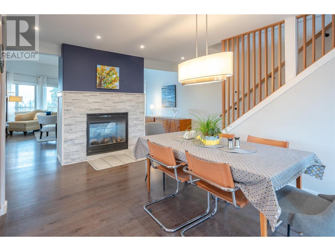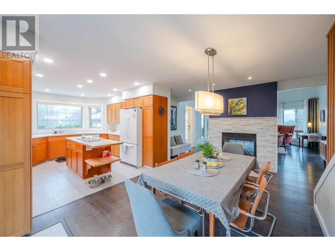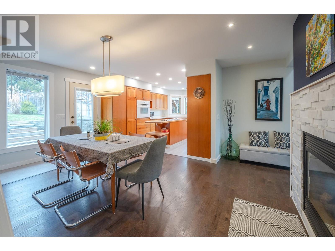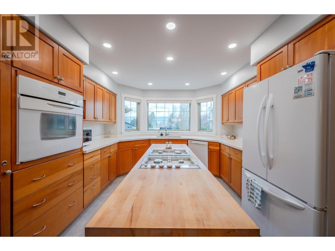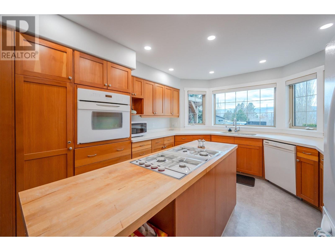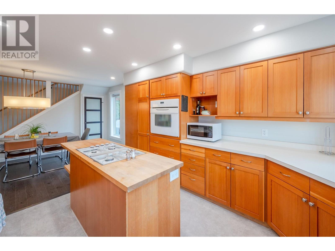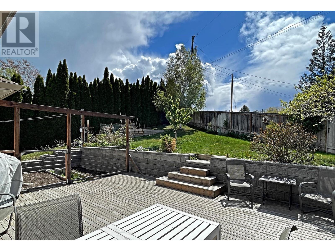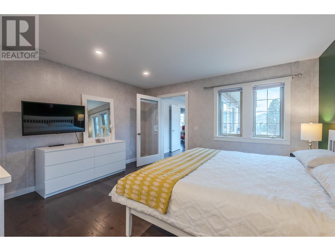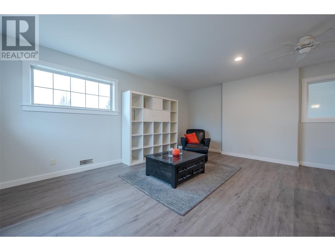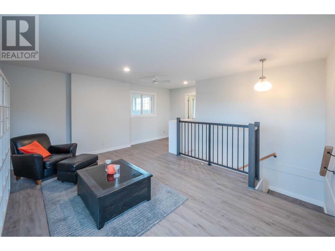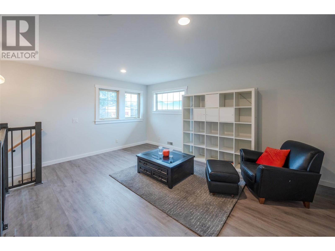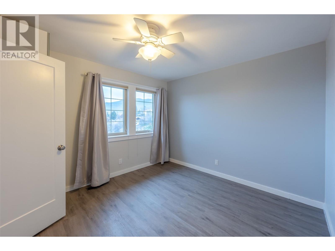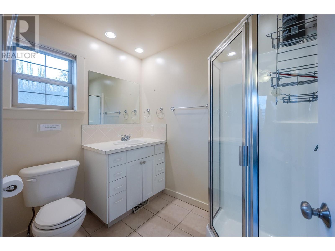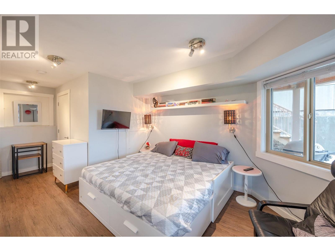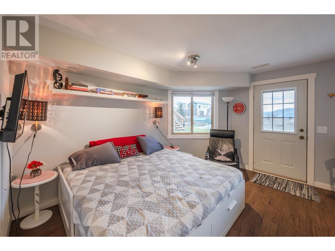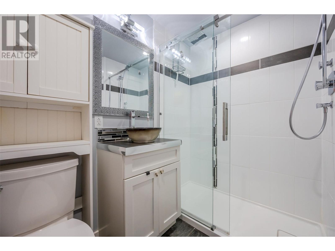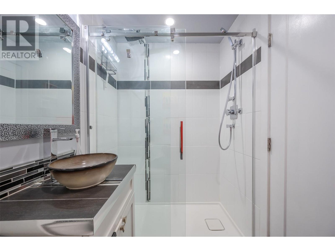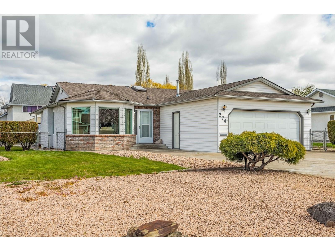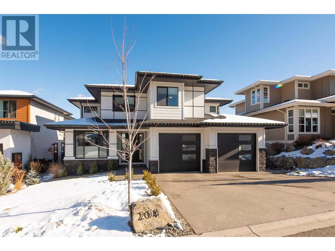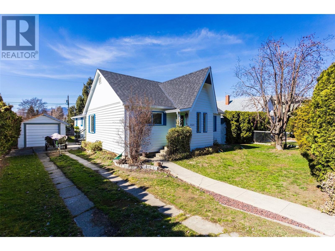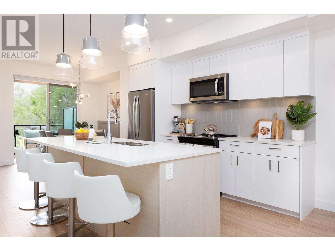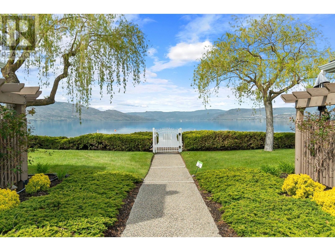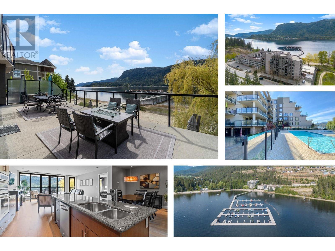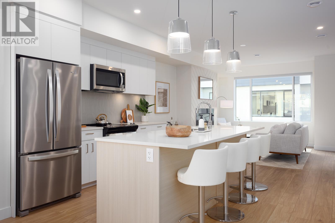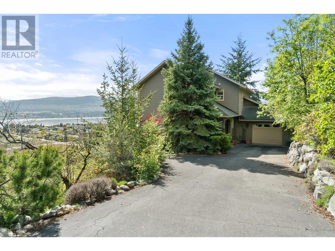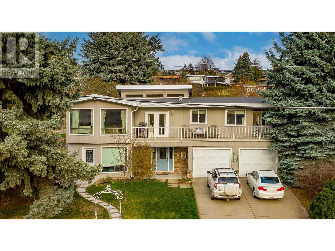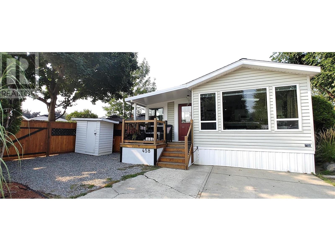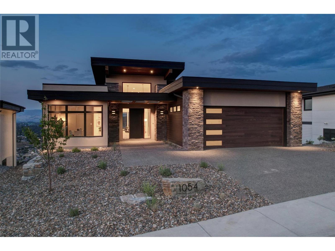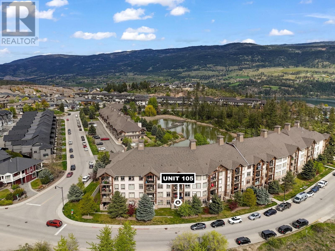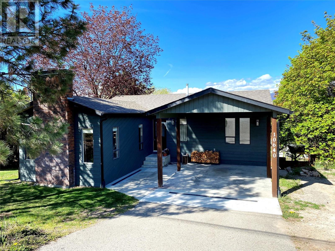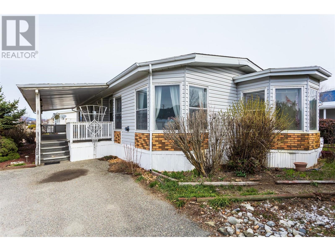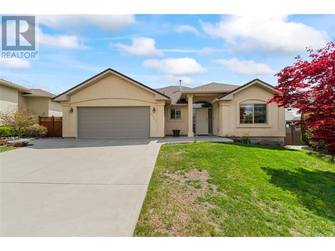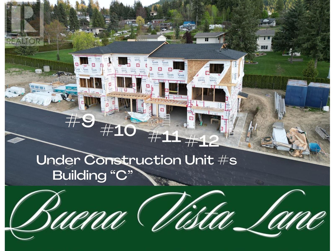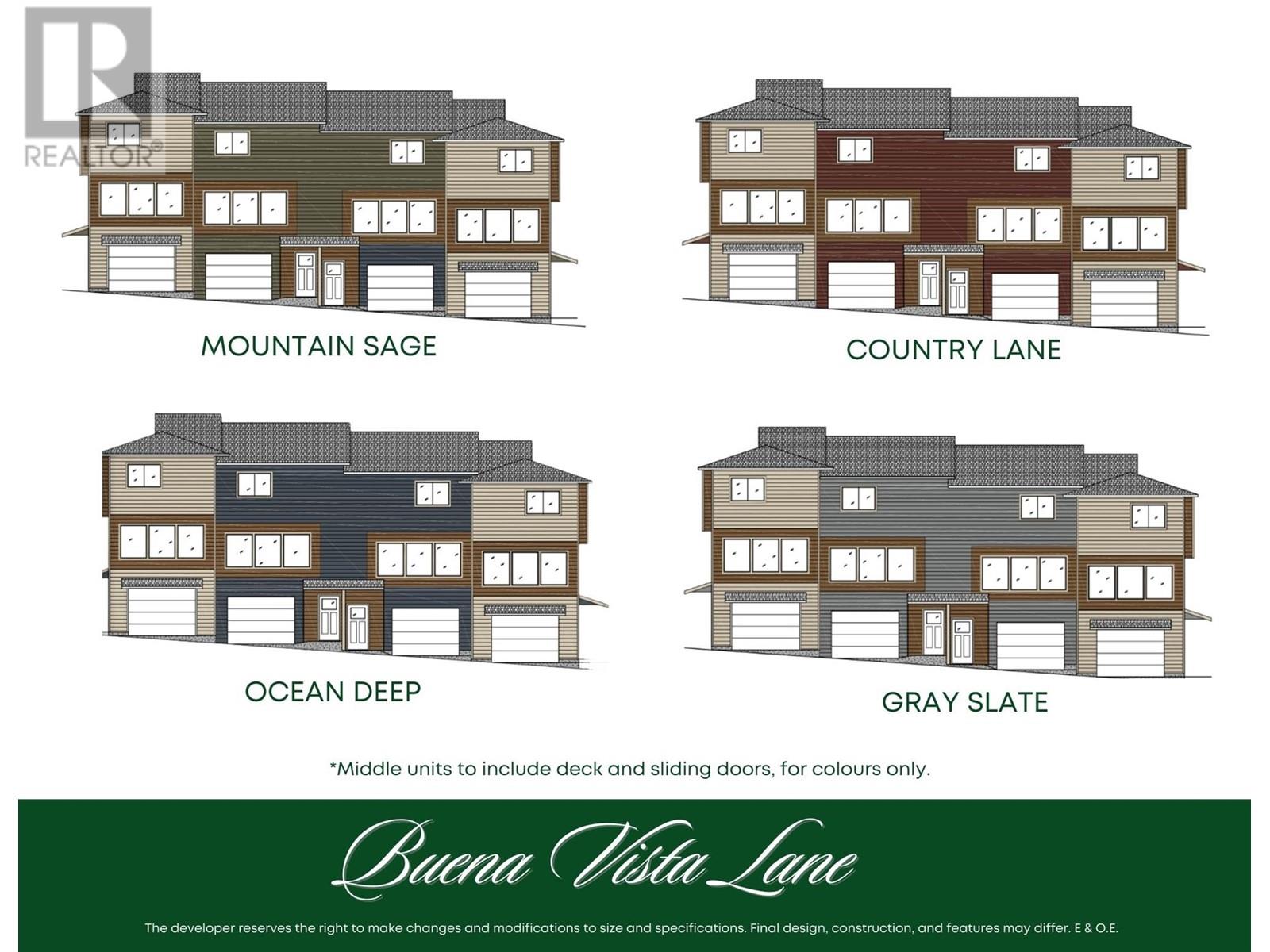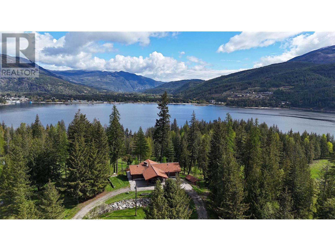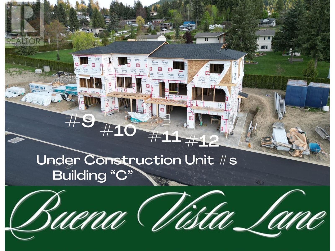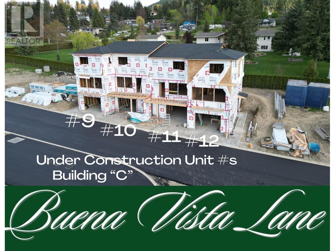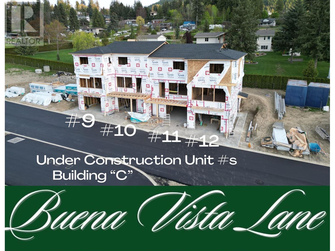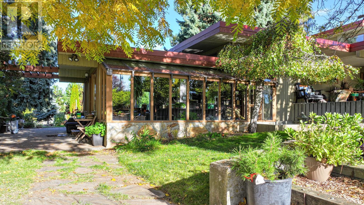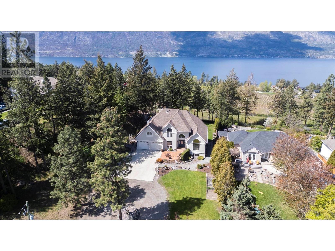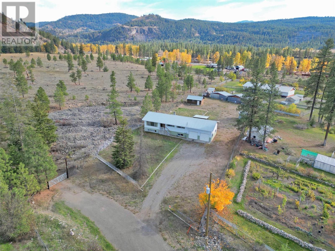795 Lower Debeck Road
Penticton, British Columbia V0H1N1
$1,030,000
| Bathroom Total | 4 |
| Bedrooms Total | 3 |
| Half Bathrooms Total | 1 |
| Year Built | 2004 |
| Cooling Type | Central air conditioning |
| Heating Type | Forced air, See remarks |
| Stories Total | 3 |
| Bedroom | Second level | 11'2'' x 10'7'' |
| 3pc Bathroom | Second level | 7'9'' x 5'11'' |
| Family room | Second level | 18'10'' x 10'7'' |
| Utility room | Basement | 9'6'' x 5' |
| 3pc Bathroom | Basement | 7'5'' x 4'11'' |
| Kitchen | Basement | 5'10'' x 5'4'' |
| Dining room | Basement | 6'6'' x 3'9'' |
| Bedroom | Basement | 13' x 9'6'' |
| Foyer | Main level | 6'2'' x 7' |
| 2pc Bathroom | Main level | 4'7'' x 6'9'' |
| Kitchen | Main level | 12' x 13' |
| Dining room | Main level | 12'4'' x 13'5'' |
| 4pc Ensuite bath | Main level | 8'9'' x 9'1'' |
| Primary Bedroom | Main level | 11'5'' x 14'2'' |
| Den | Main level | 12'1'' x 6'11'' |
| Living room | Main level | 25'11'' x 15'11'' |
YOU MAY ALSO BE INTERESTED IN…
Previous
Next


