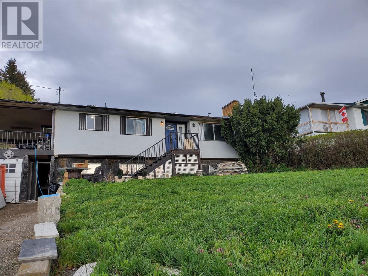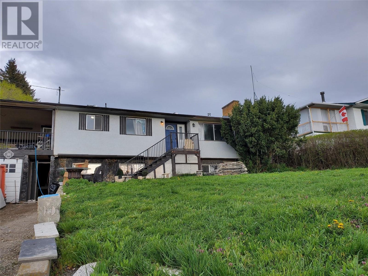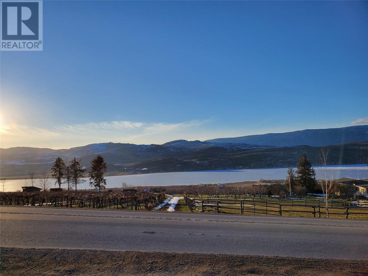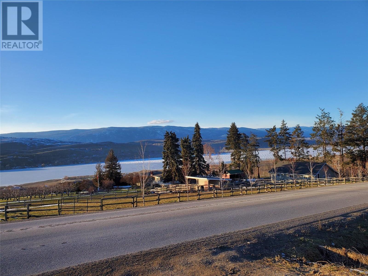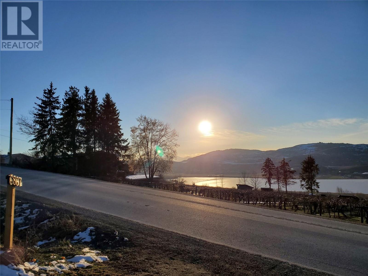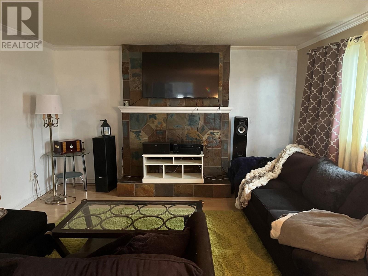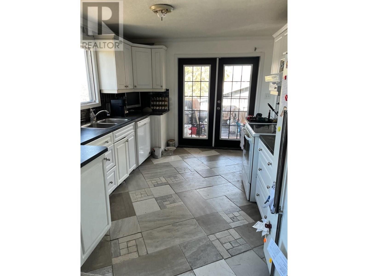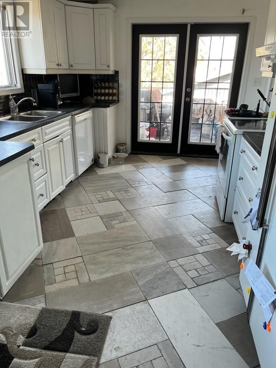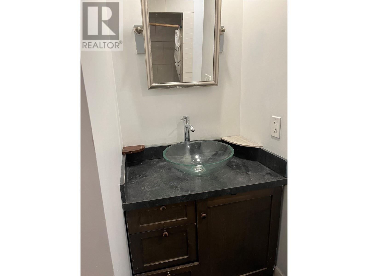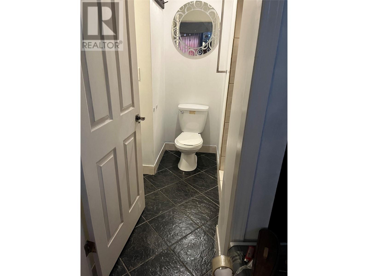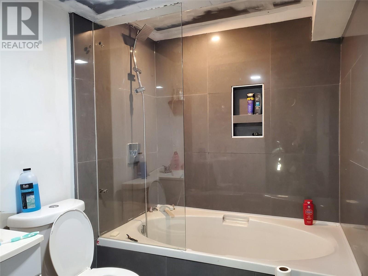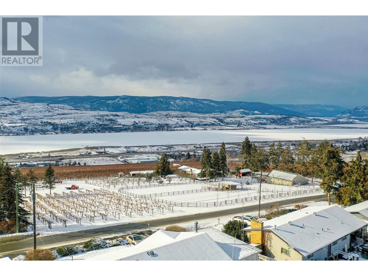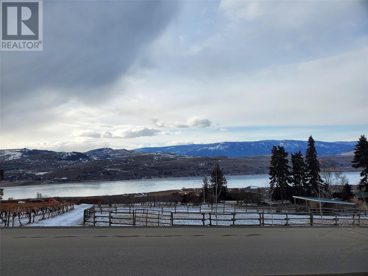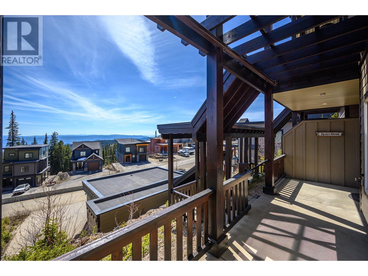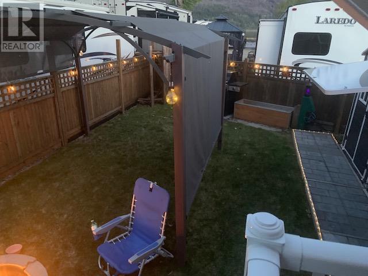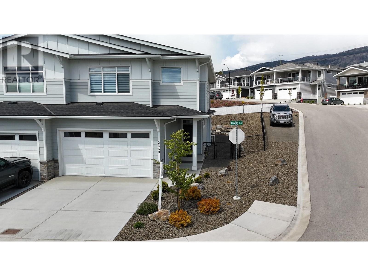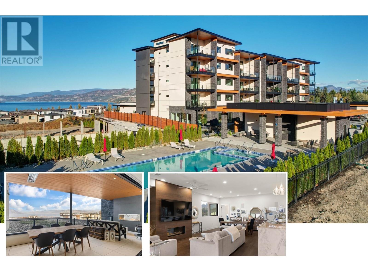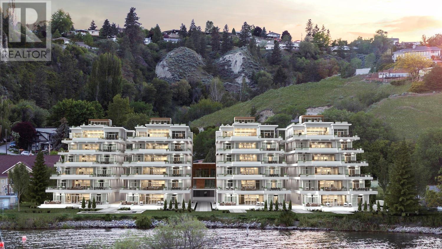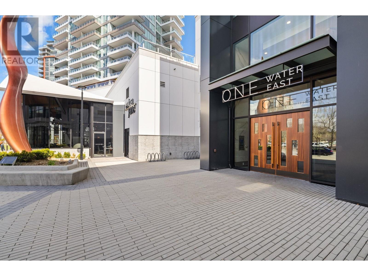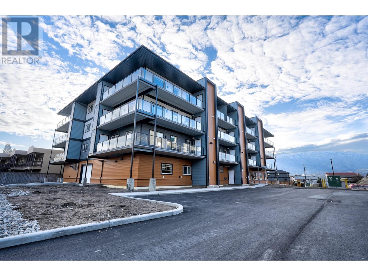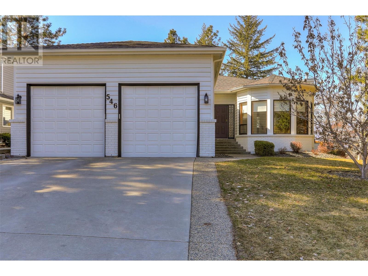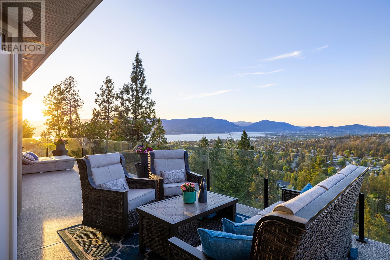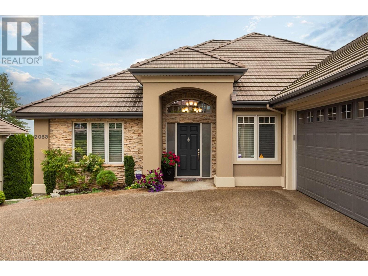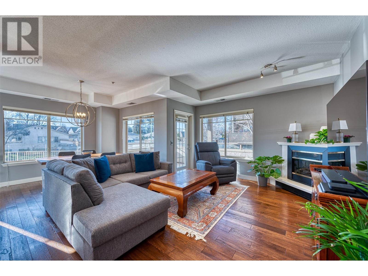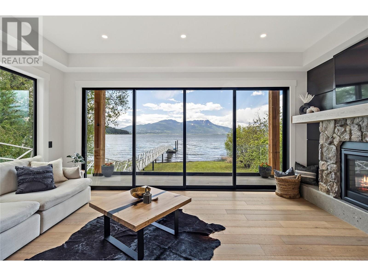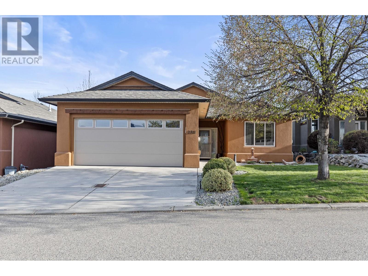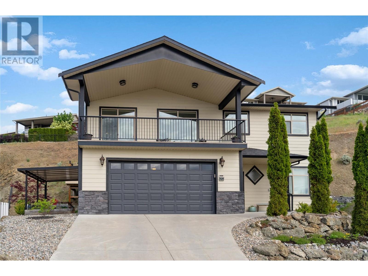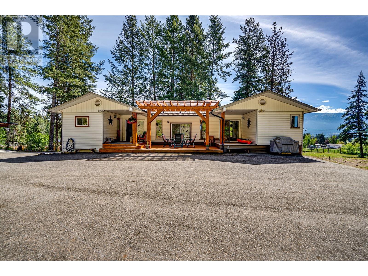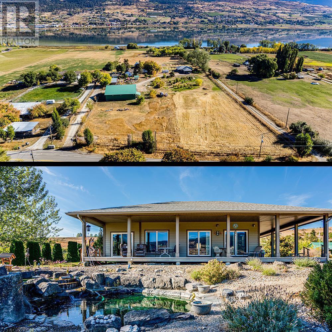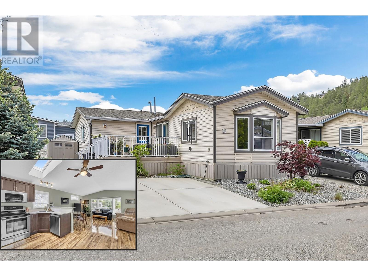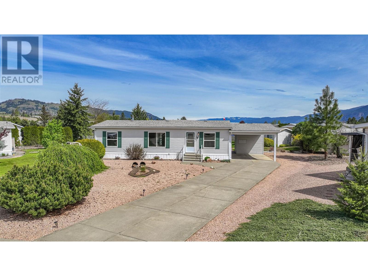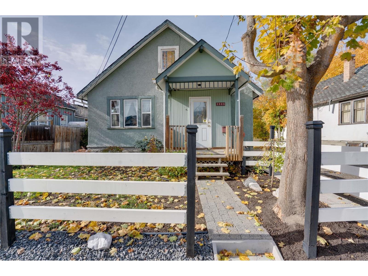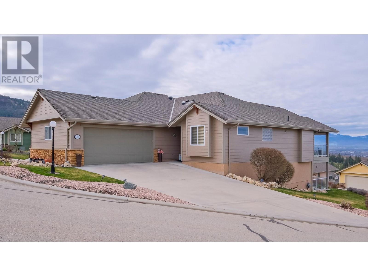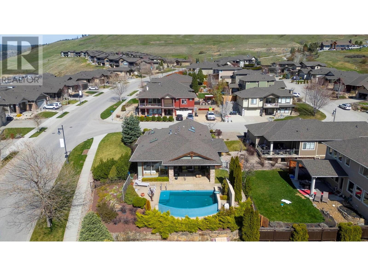6867 Herry Road
Vernon, British Columbia V1B3T4
$585,000
| Bathroom Total | 3 |
| Bedrooms Total | 3 |
| Half Bathrooms Total | 1 |
| Year Built | 1972 |
| Cooling Type | Central air conditioning |
| Flooring Type | Ceramic Tile, Laminate |
| Heating Type | Forced air, See remarks |
| Stories Total | 2 |
| Family room | Basement | 23'0'' x 10'9'' |
| 4pc Bathroom | Basement | Measurements not available |
| Games room | Basement | 14'10'' x 12'7'' |
| Bedroom | Basement | 14'10'' x 12'3'' |
| Laundry room | Main level | 5'5'' x 9'9'' |
| Dining nook | Main level | 7'0'' x 3'3'' |
| Pantry | Main level | 6'9'' x 3'3'' |
| Bedroom | Main level | 10'4'' x 13'3'' |
| Primary Bedroom | Main level | 18'8'' x 13'3'' |
| 3pc Ensuite bath | Main level | Measurements not available |
| 4pc Bathroom | Main level | Measurements not available |
| Living room | Main level | 19'4'' x 13'6'' |
| Kitchen | Main level | 19'5'' x 13'6'' |
YOU MAY ALSO BE INTERESTED IN…
Previous
Next


