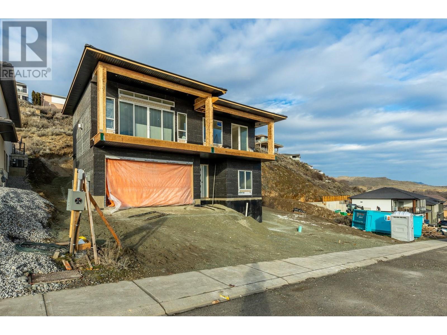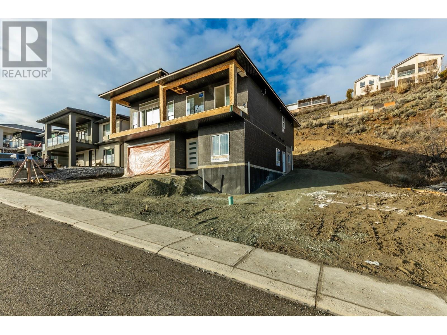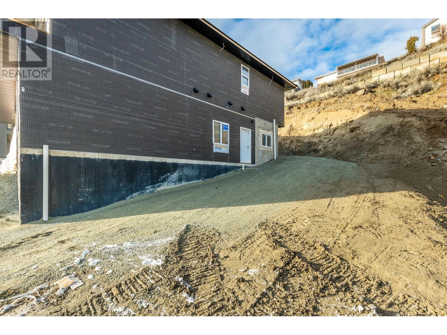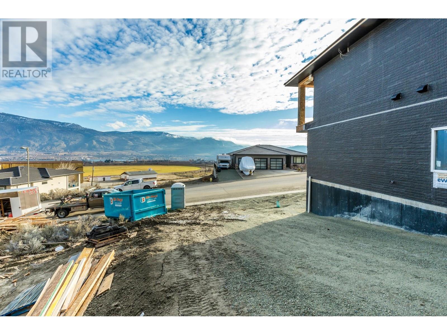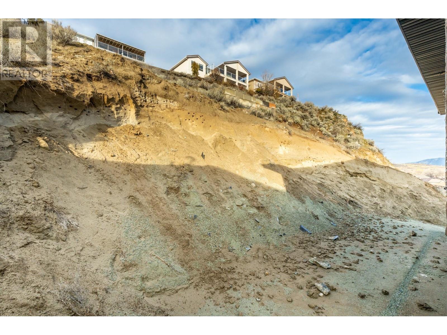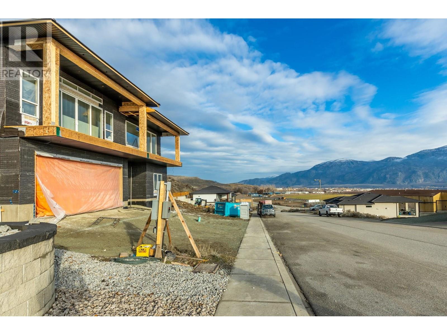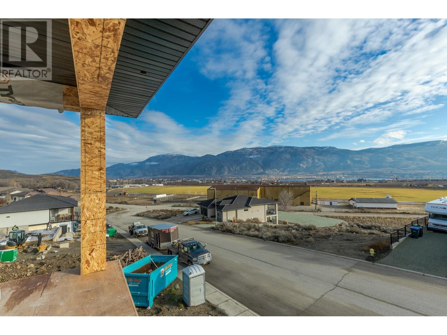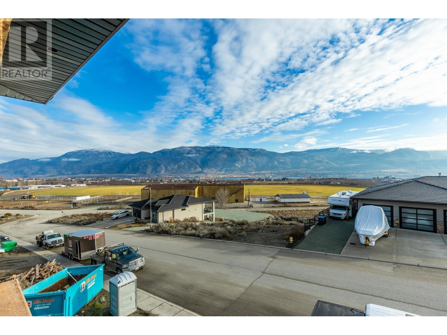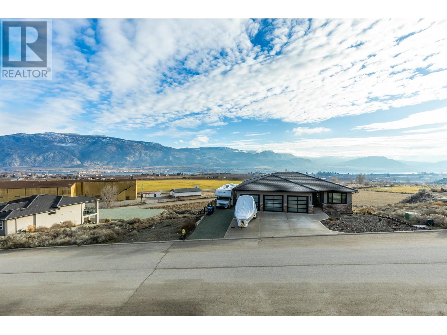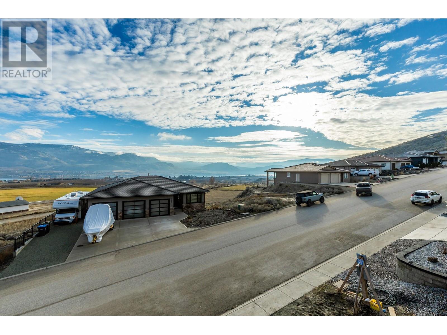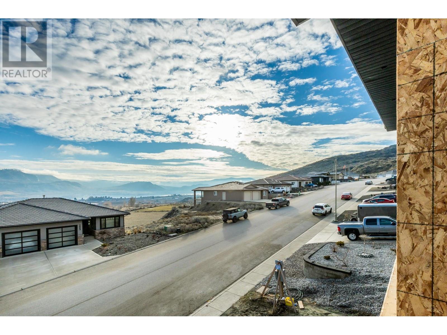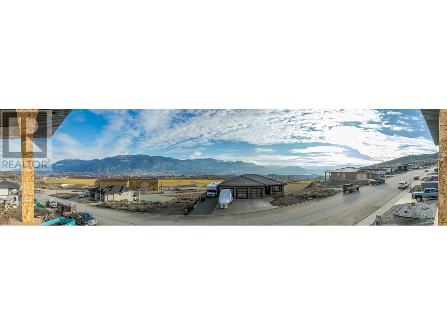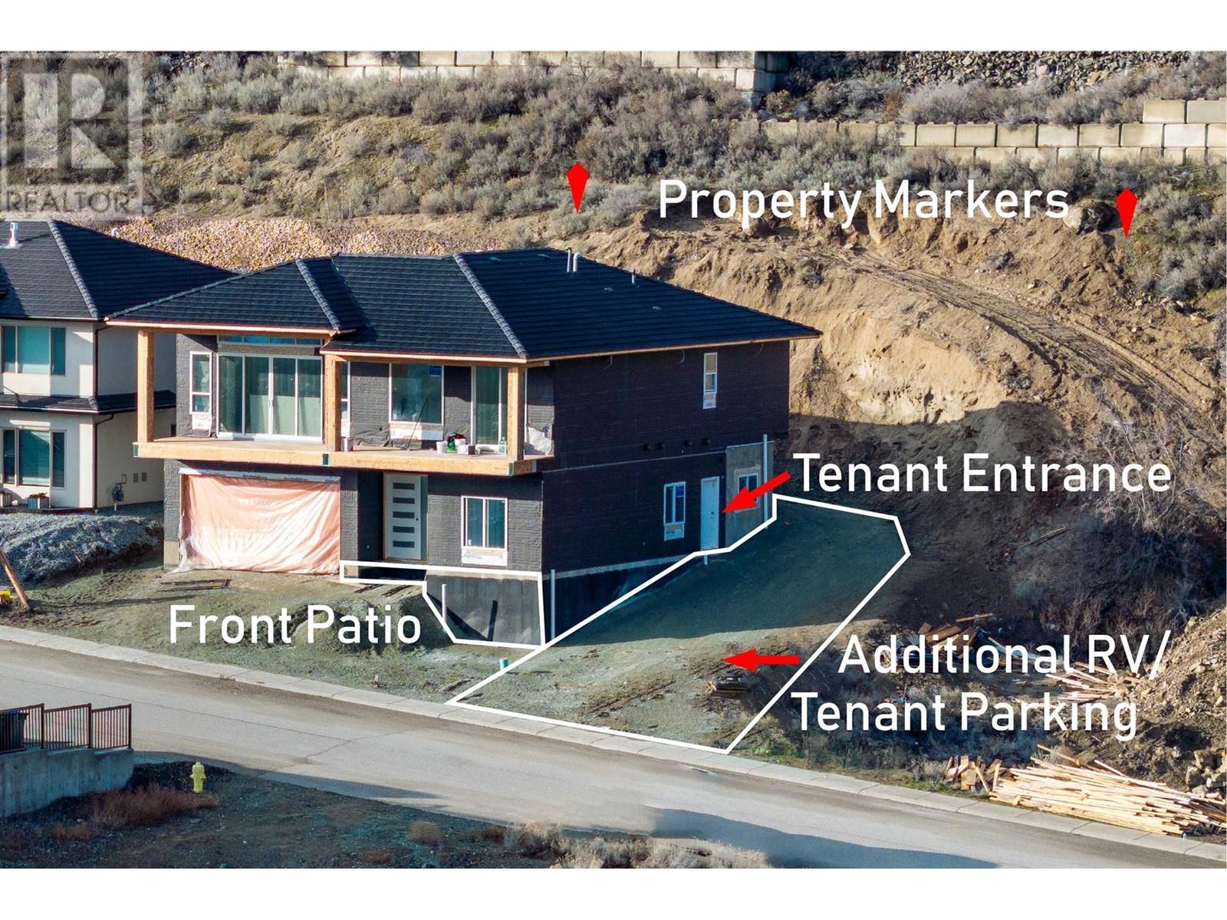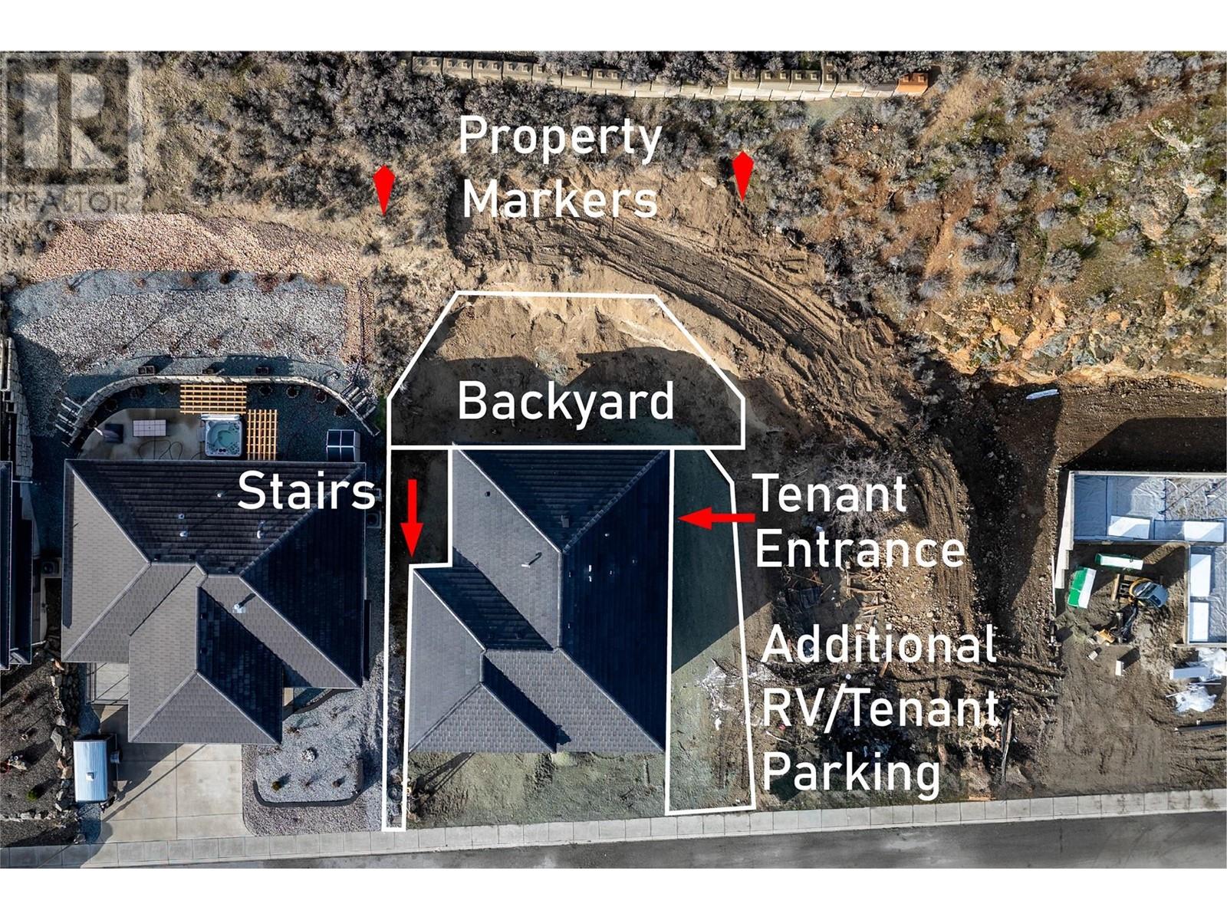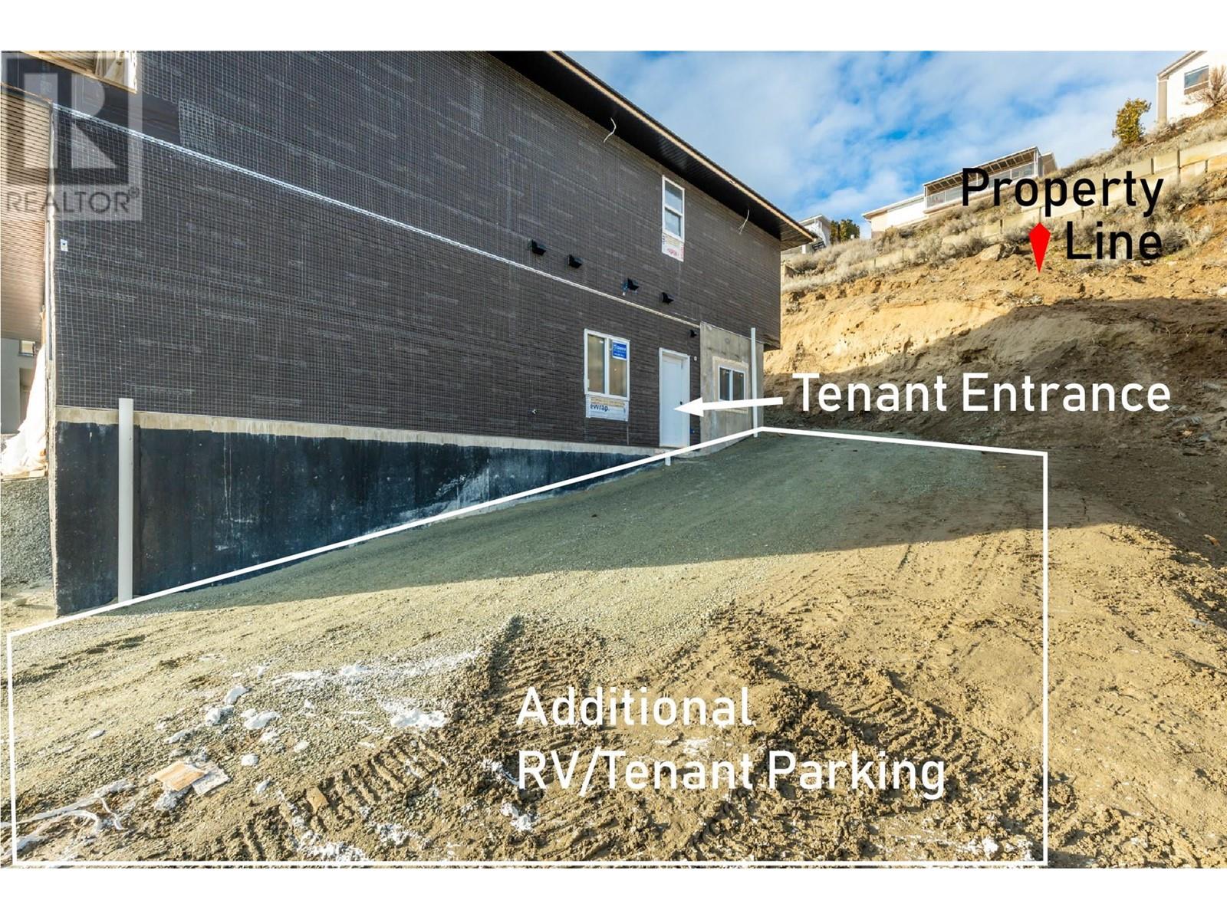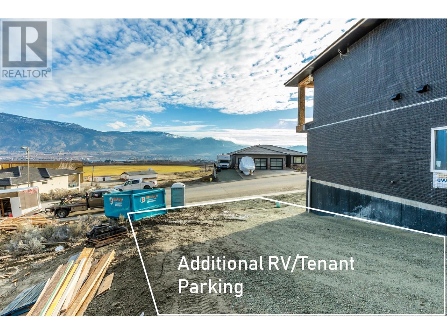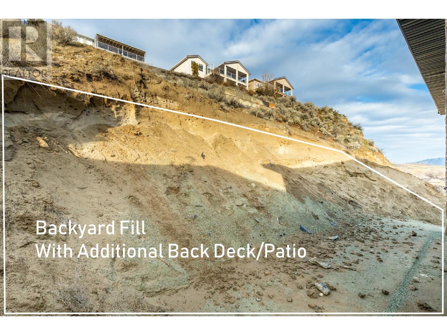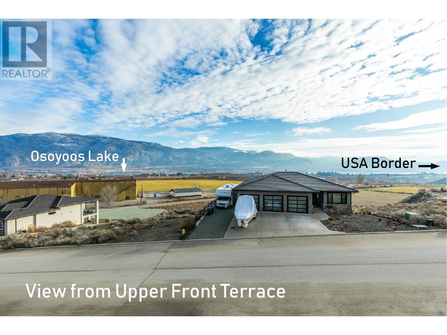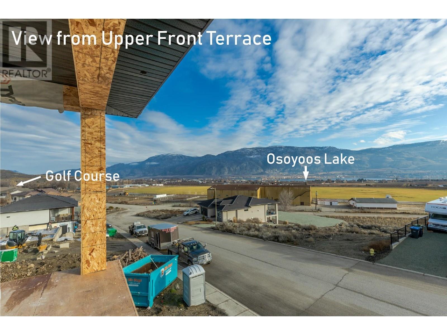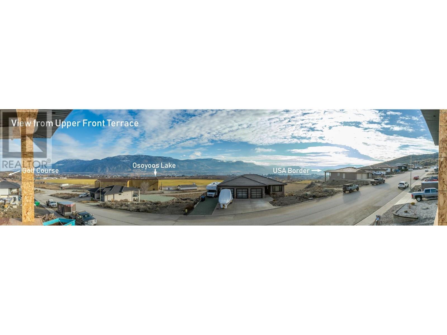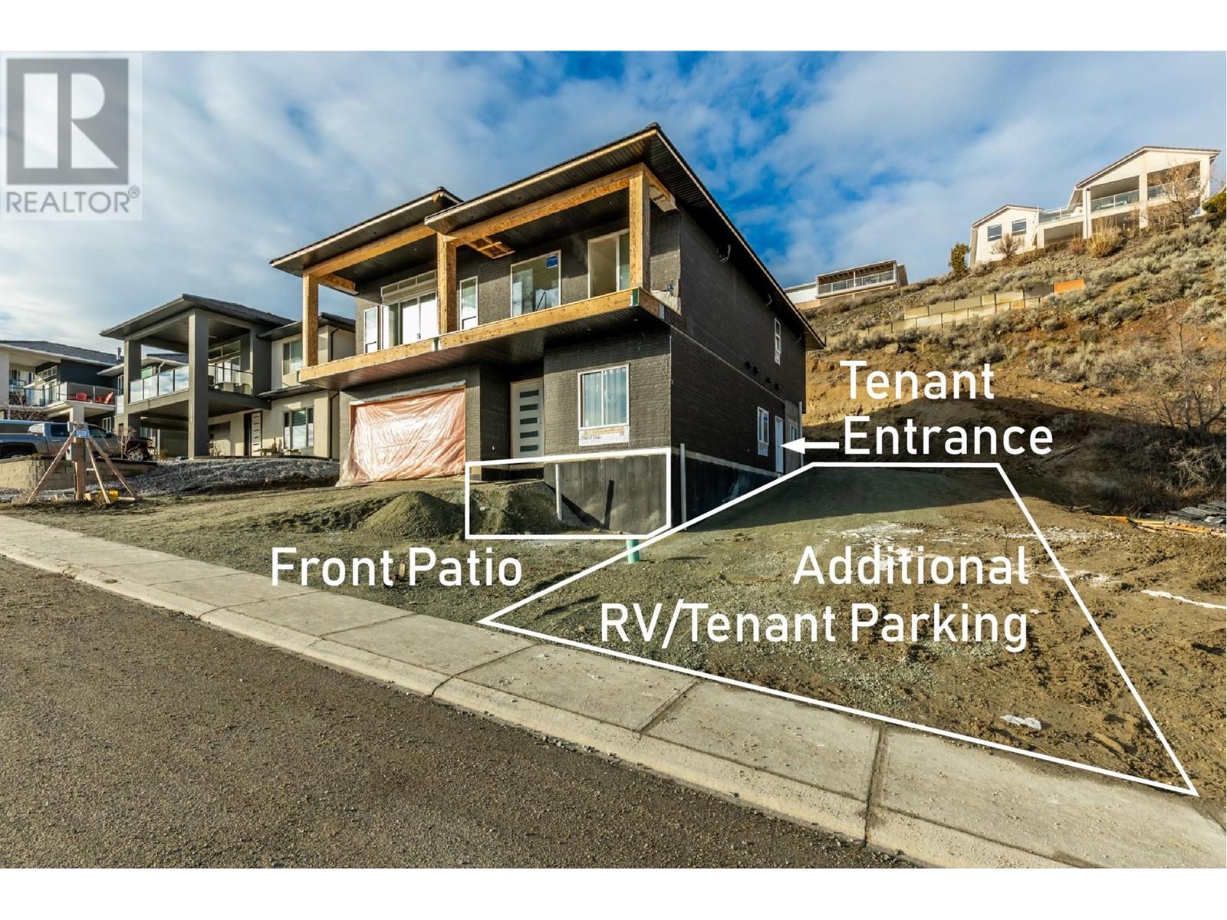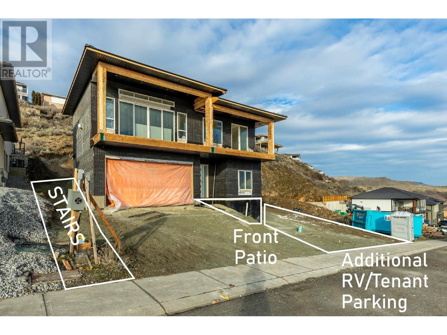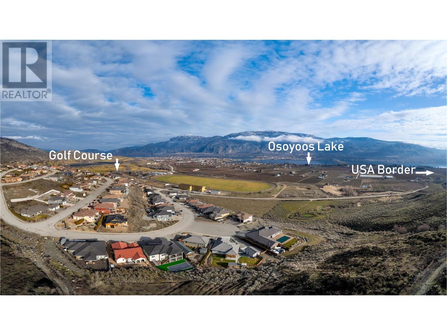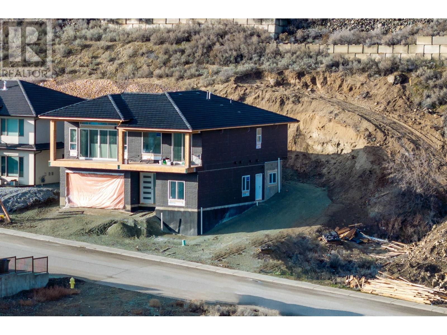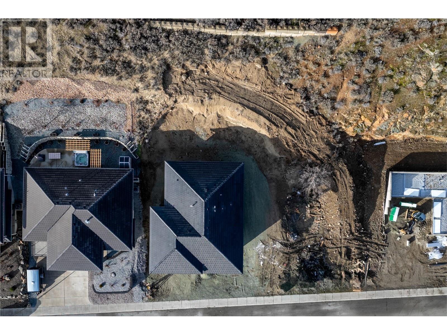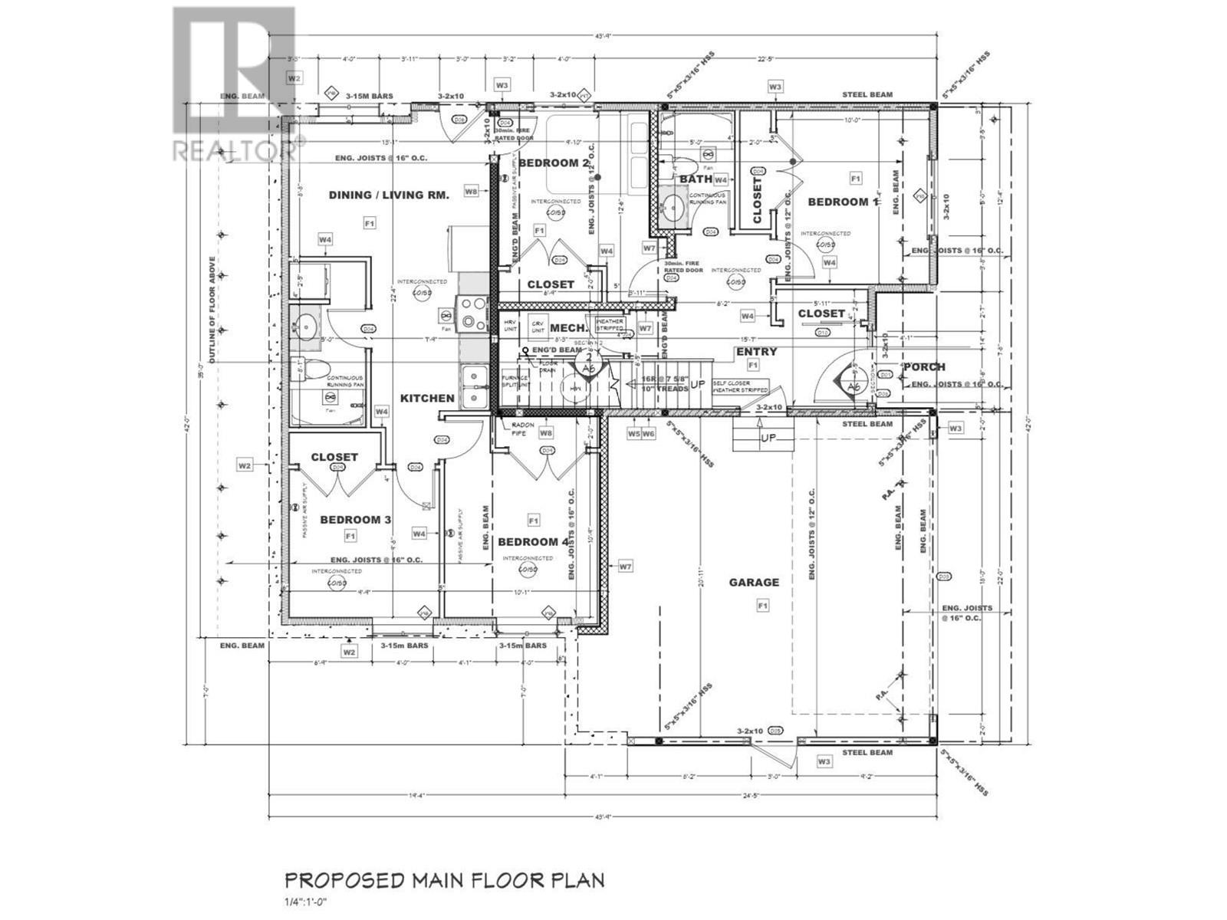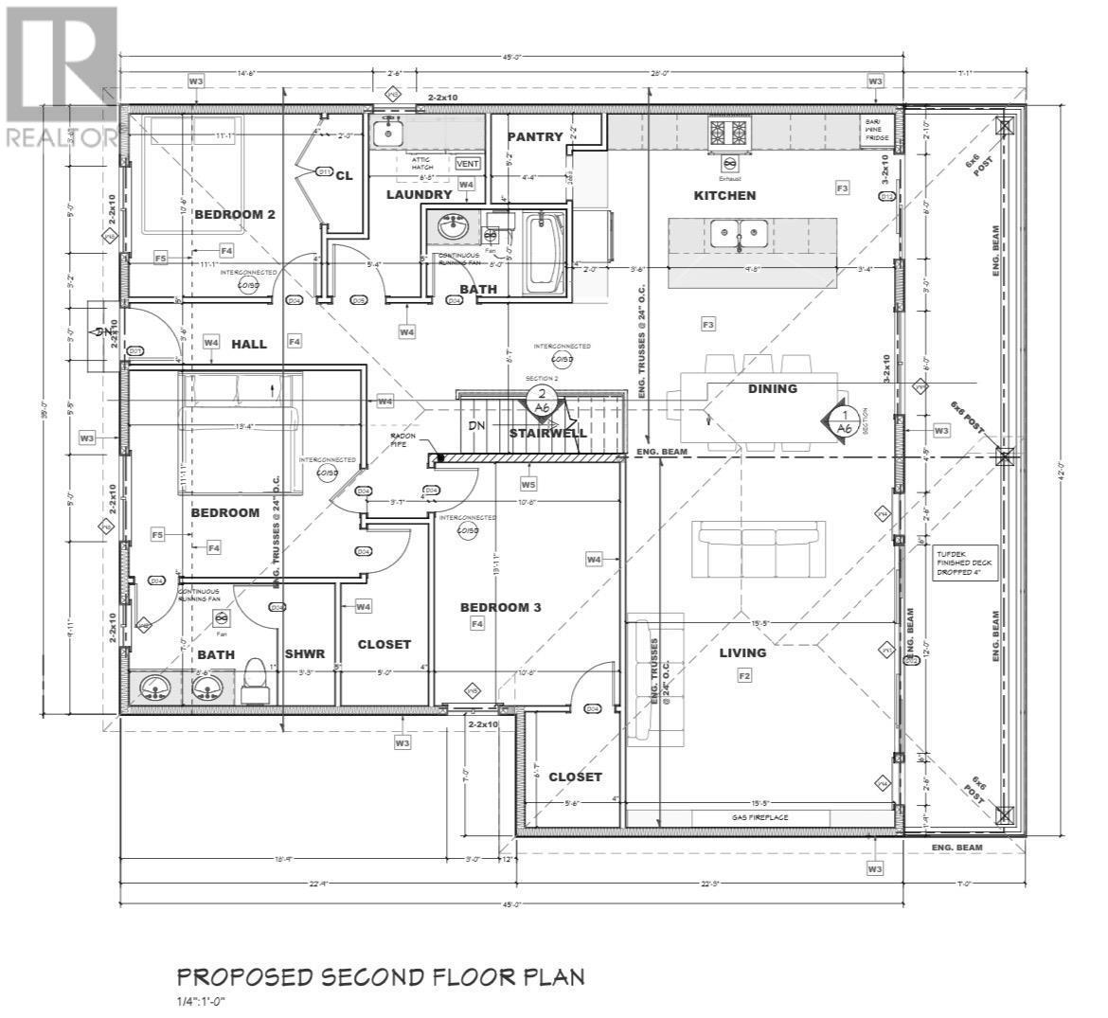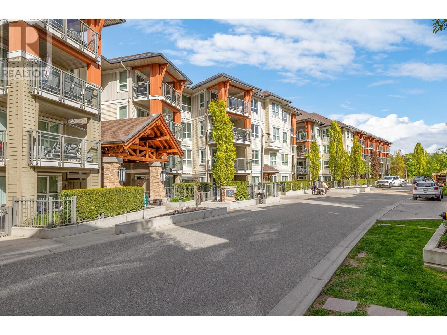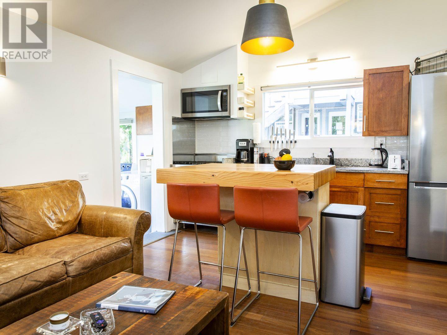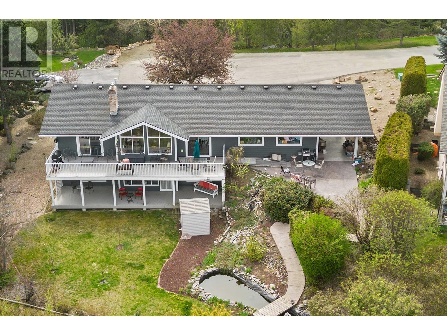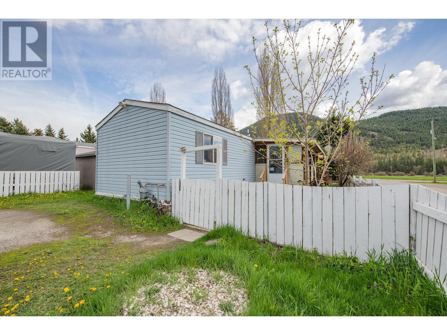3802 Torrey Pines Drive
Osoyoos, British Columbia V0H1T1
$1,189,000
| Bathroom Total | 4 |
| Bedrooms Total | 7 |
| Half Bathrooms Total | 0 |
| Year Built | 2024 |
| Cooling Type | Central air conditioning |
| Heating Type | Forced air |
| Stories Total | 2 |
| Dining room | Second level | 10'9'' x 13'9'' |
| Bedroom | Second level | 12'8'' x 13'7'' |
| Primary Bedroom | Second level | 15'7'' x 17'9'' |
| Living room | Second level | 14'9'' x 20'3'' |
| Laundry room | Second level | 5'8'' x 11'5'' |
| Kitchen | Second level | 19'8'' x 11'9'' |
| Full ensuite bathroom | Second level | Measurements not available |
| Bedroom | Second level | 13'0'' x 12'6'' |
| Full bathroom | Second level | Measurements not available |
| Living room | Main level | 11'11'' x 14'7'' |
| Laundry room | Main level | 5'8'' x 3'6'' |
| Kitchen | Main level | 9'5'' x 14'6'' |
| Foyer | Main level | 6'10'' x 12'1'' |
| Bedroom | Main level | 11'9'' x 14'0'' |
| Bedroom | Main level | 10'6'' x 10'10'' |
| Full bathroom | Main level | Measurements not available |
| Bedroom | Main level | 14'0'' x 10'8'' |
| Bedroom | Main level | 10'2'' x 12'1'' |
| Full bathroom | Main level | Measurements not available |
YOU MAY ALSO BE INTERESTED IN…
Previous
Next


