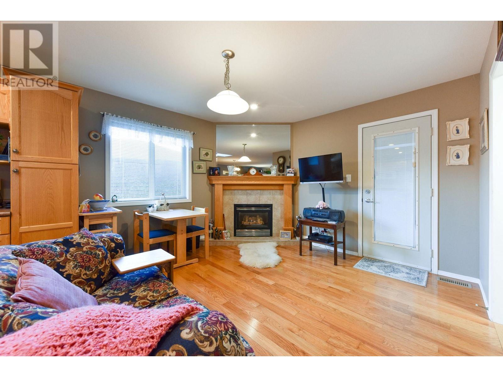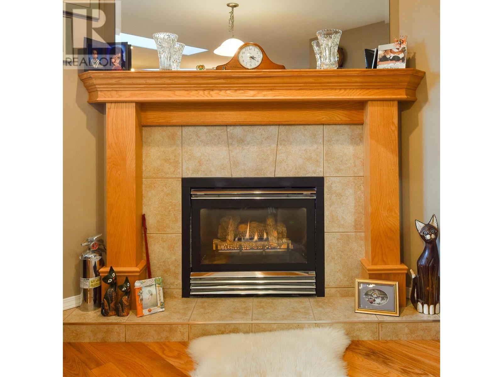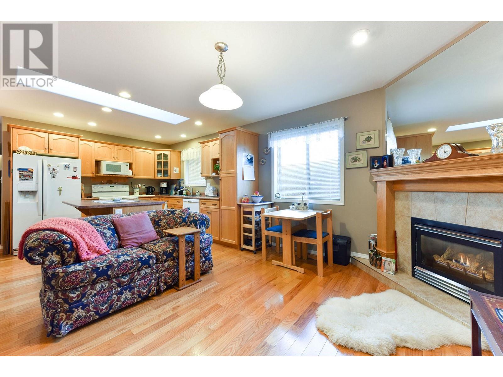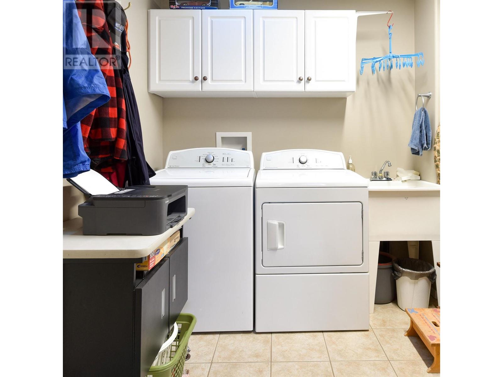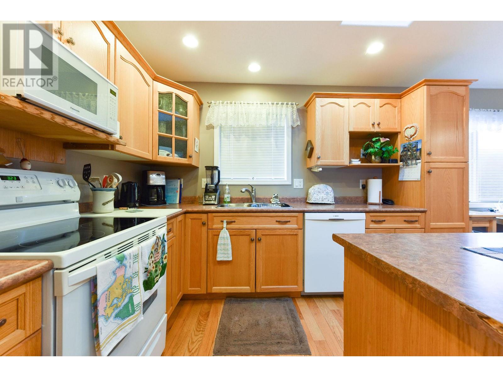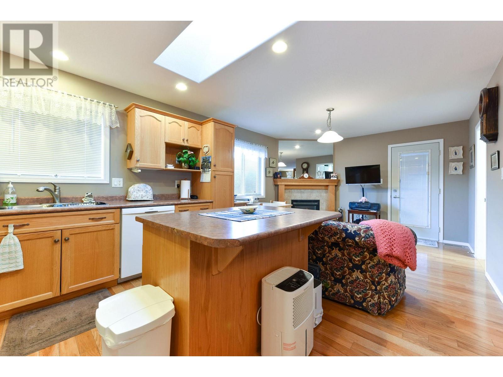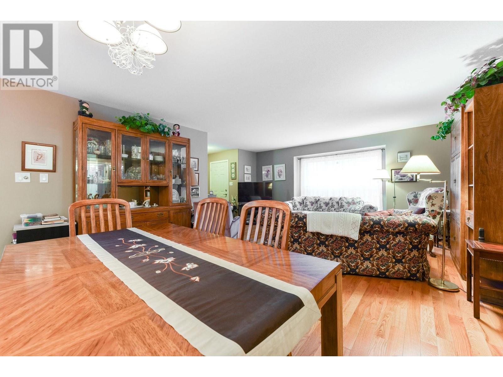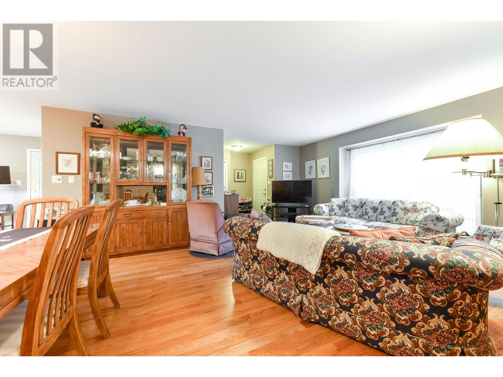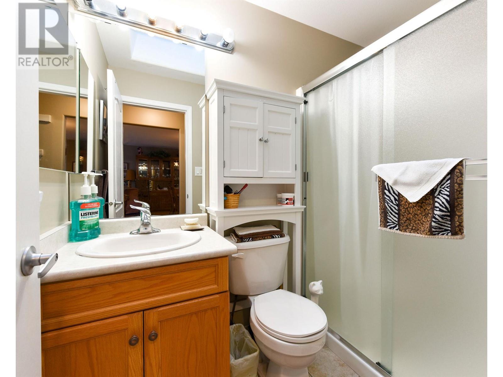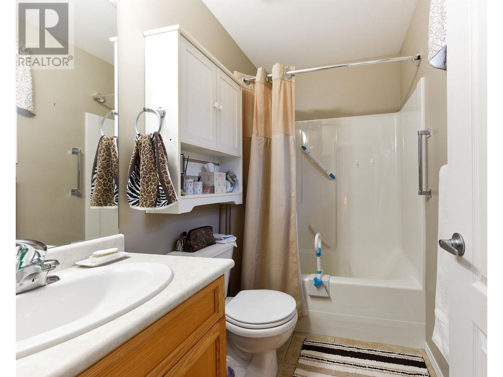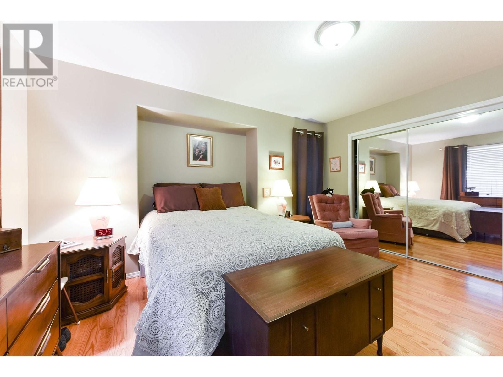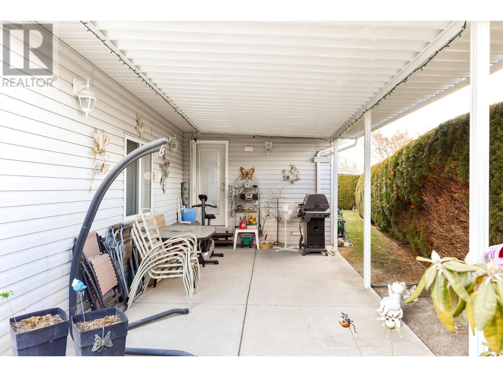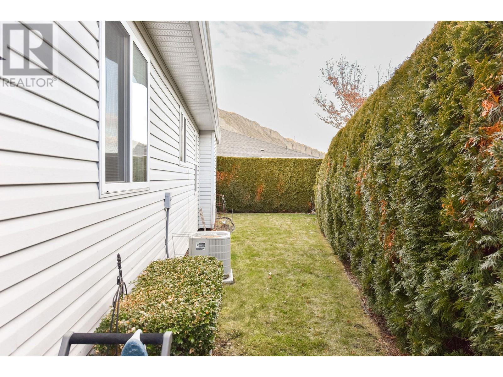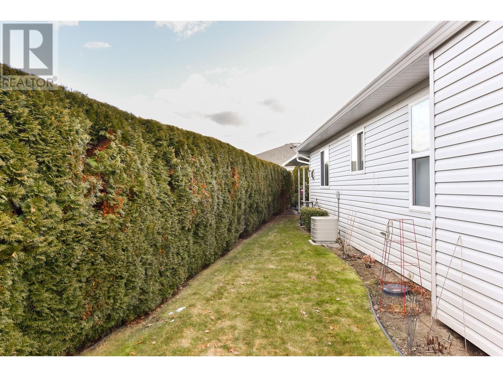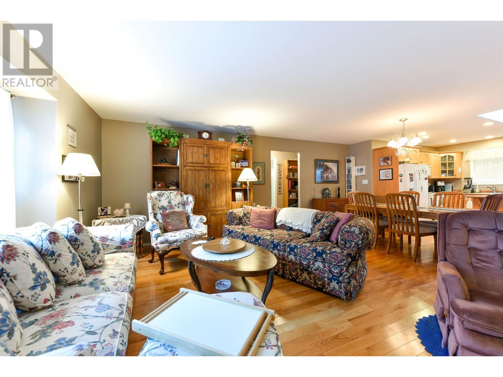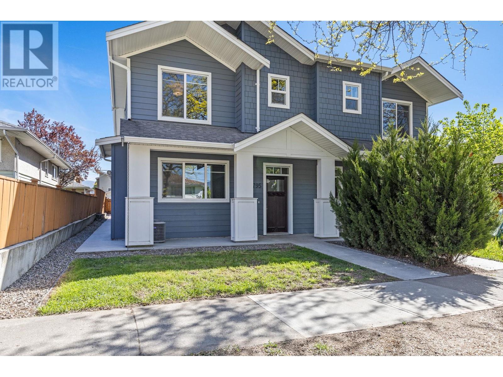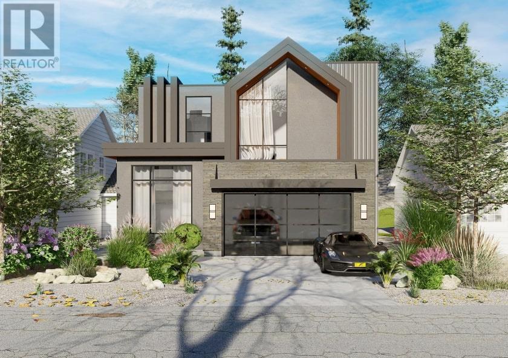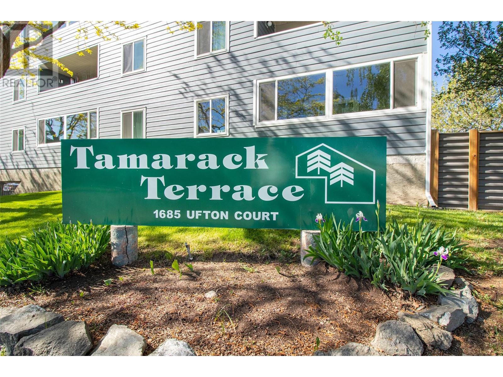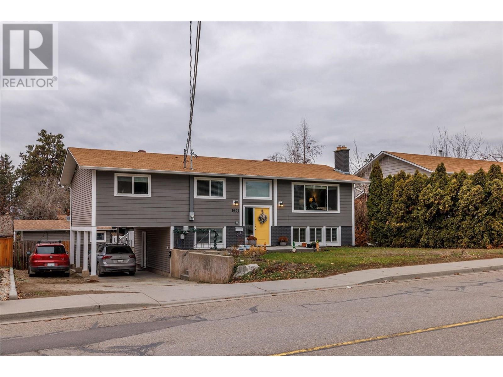612 RED WING Drive
Penticton, British Columbia V2A8N7
$429,900

Link Snider
Personal Real Estate Corporation
e-Mail Link Snider
office: 250.493.2244
cell: 250.809.9988
Listed on: February 20, 2024
On market: 81 days

| Bathroom Total | 2 |
| Bedrooms Total | 2 |
| Half Bathrooms Total | 0 |
| Year Built | 2004 |
| Cooling Type | Central air conditioning |
| Flooring Type | Hardwood |
| Heating Type | See remarks |
| Stories Total | 1 |
| 3pc Ensuite bath | Main level | Measurements not available |
| 4pc Bathroom | Main level | Measurements not available |
| Bedroom | Main level | 11' x 10' |
| Primary Bedroom | Main level | 14' x 11'5'' |
| Living room | Main level | 14' x 10' |
| Family room | Main level | 12' x 10'5'' |
| Dining room | Main level | 16' x 8' |
| Kitchen | Main level | 12' x 9' |
YOU MAY ALSO BE INTERESTED IN…
Previous
Next



