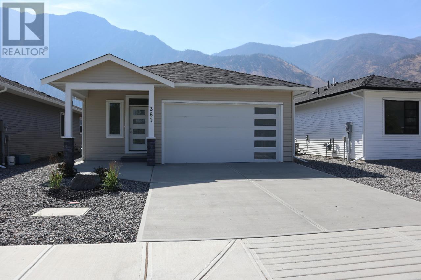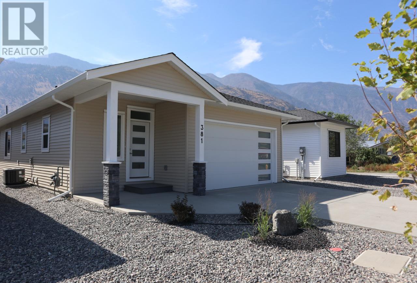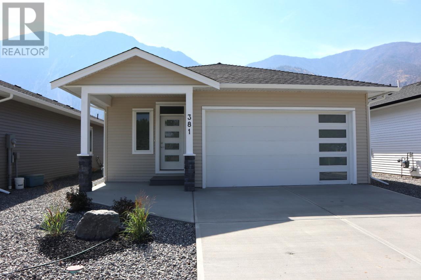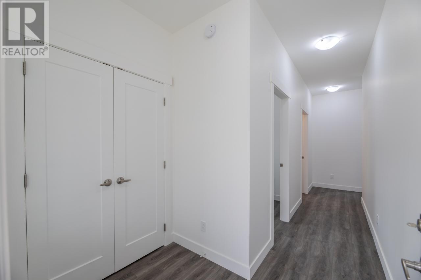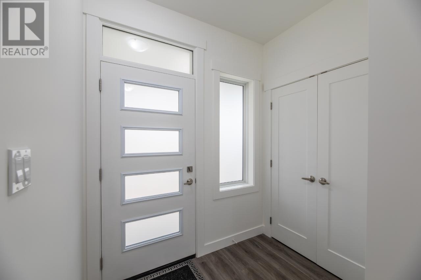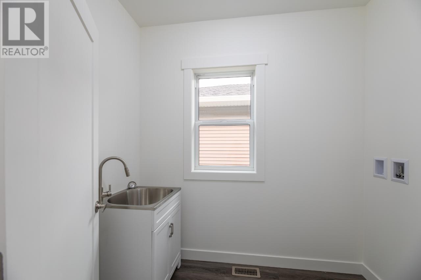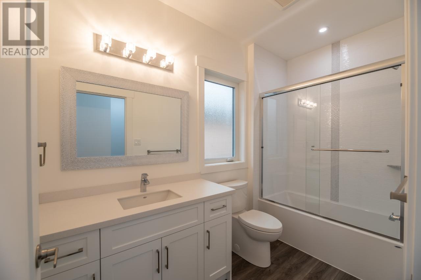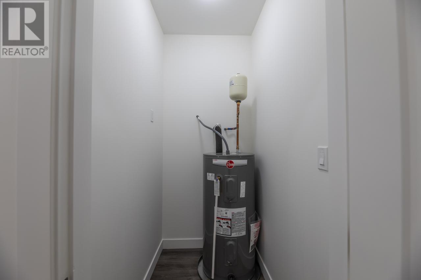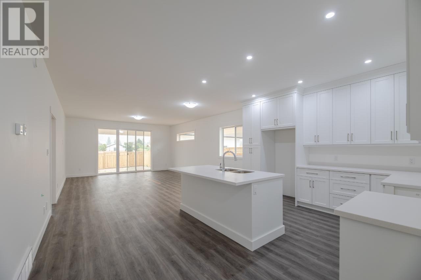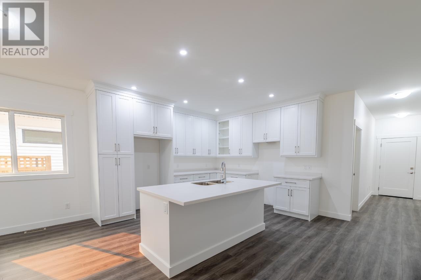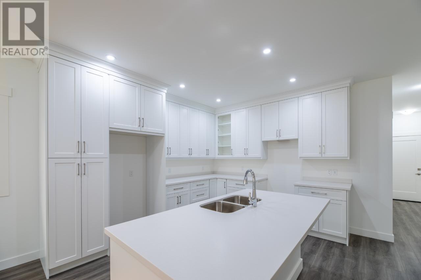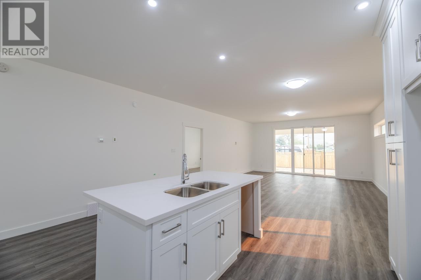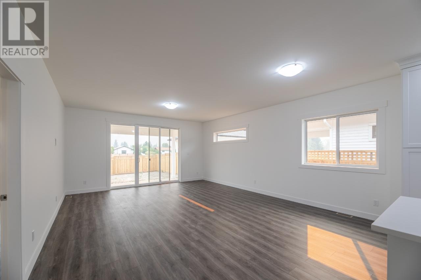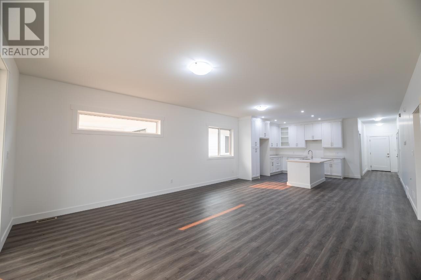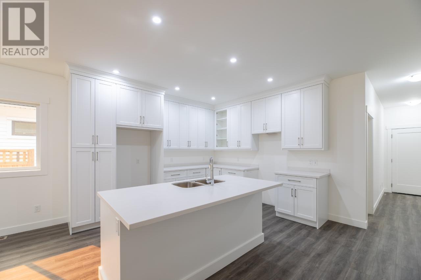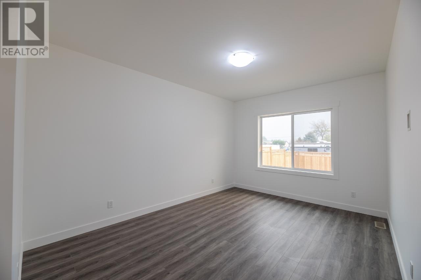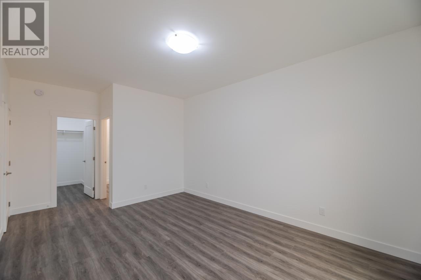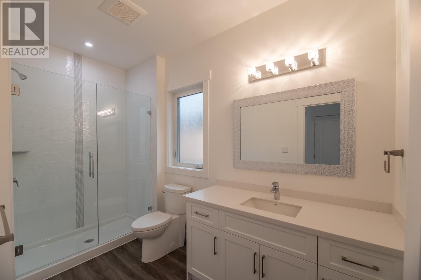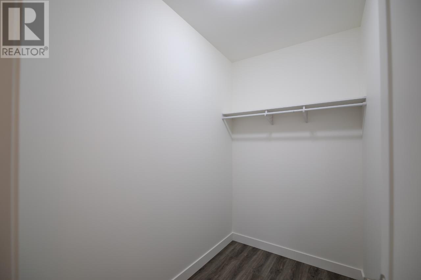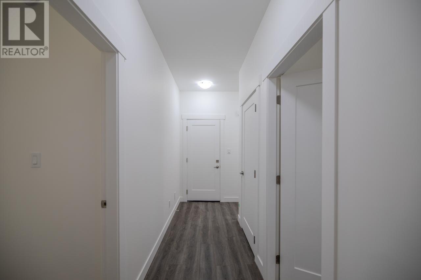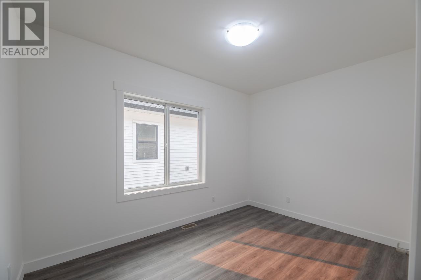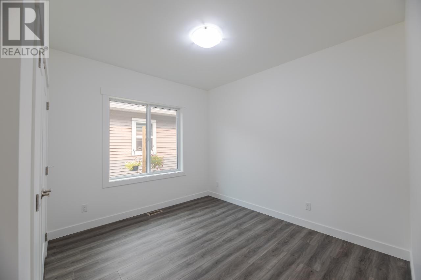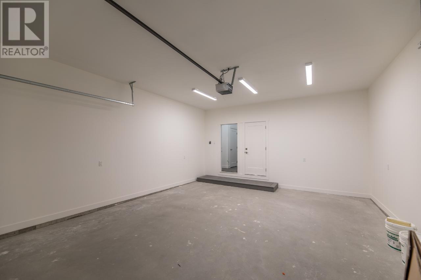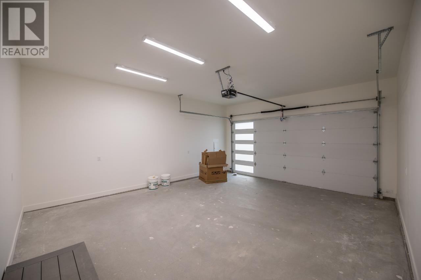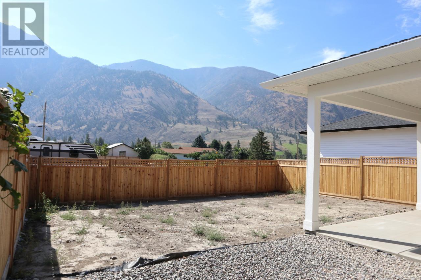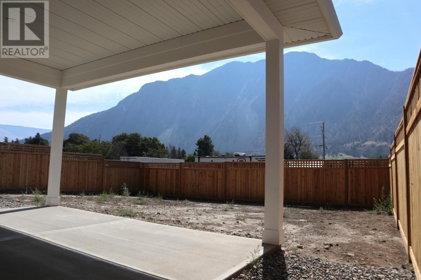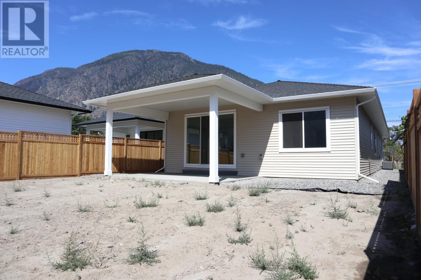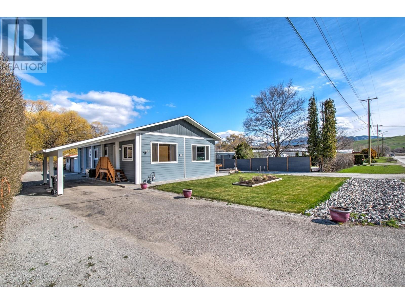381 10TH Avenue
Keremeos, British Columbia V0X1N3
$639,000
| Bathroom Total | 2 |
| Bedrooms Total | 3 |
| Half Bathrooms Total | 0 |
| Year Built | 2023 |
| Cooling Type | Central air conditioning |
| Heating Type | Forced air, See remarks |
| Stories Total | 1 |
| Bedroom | Main level | 12'9'' x 12'1'' |
| Laundry room | Main level | 7'11'' x 5'5'' |
| Bedroom | Main level | 12'2'' x 11'2'' |
| Primary Bedroom | Main level | 18'5'' x 11'3'' |
| Kitchen | Main level | 12'7'' x 16'7'' |
| Dining room | Main level | 7'3'' x 16'7'' |
| Living room | Main level | 14'6'' x 16'7'' |
| 4pc Bathroom | Main level | 10'3'' x 5'5'' |
| 3pc Ensuite bath | Main level | 11'4'' x 5'9'' |
YOU MAY ALSO BE INTERESTED IN…
Previous
Next


