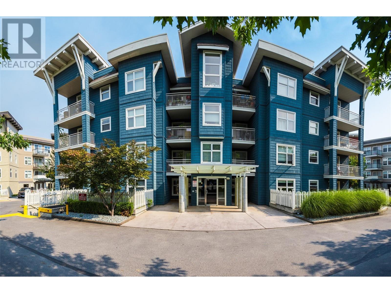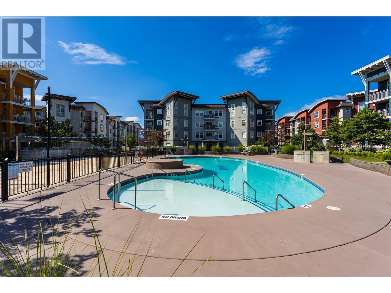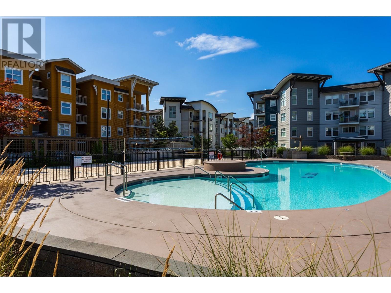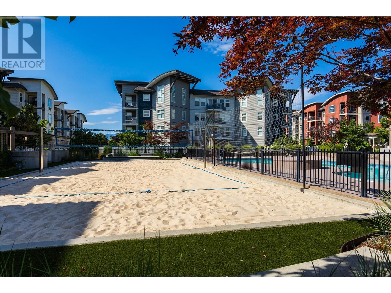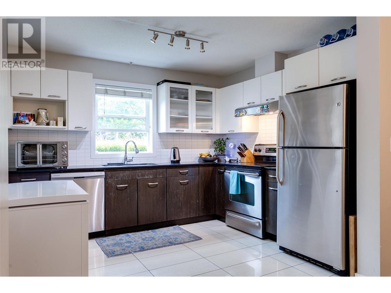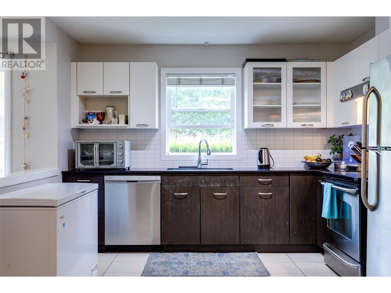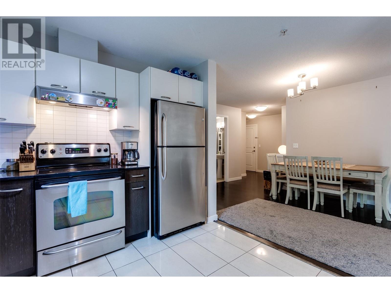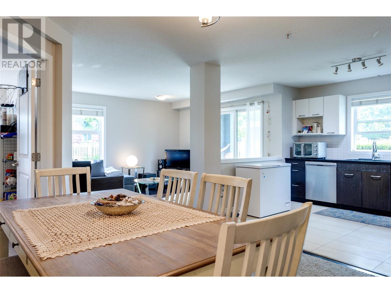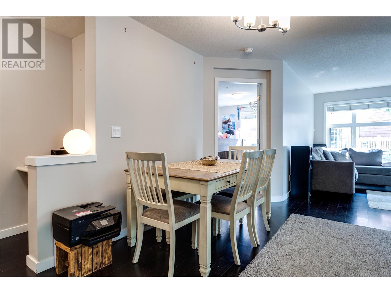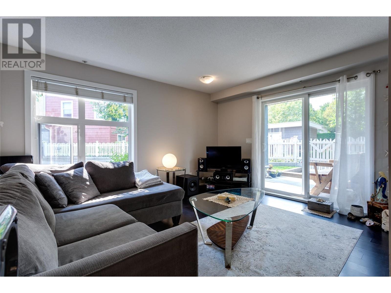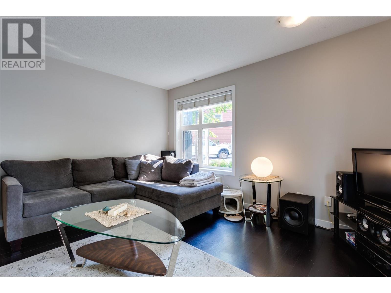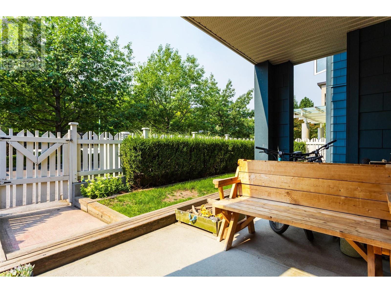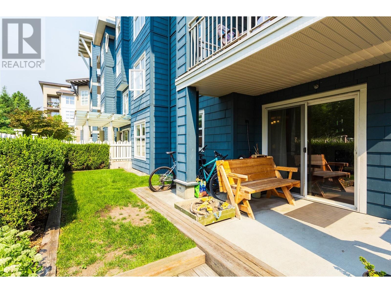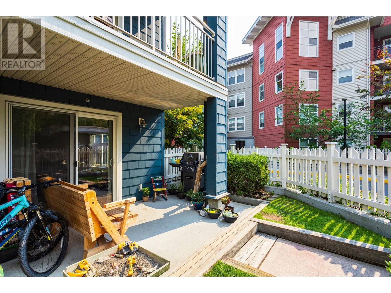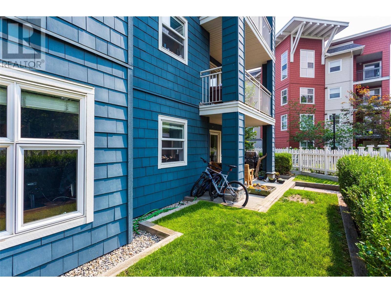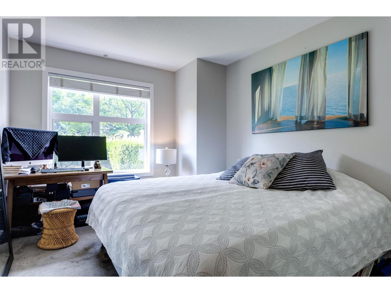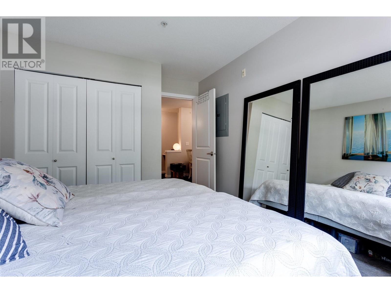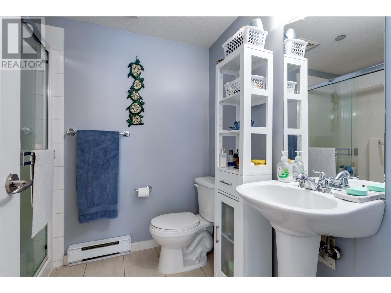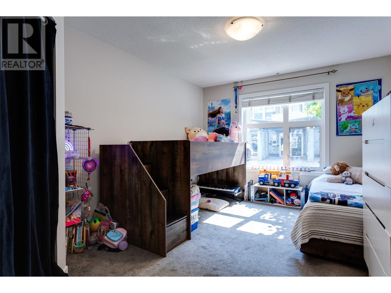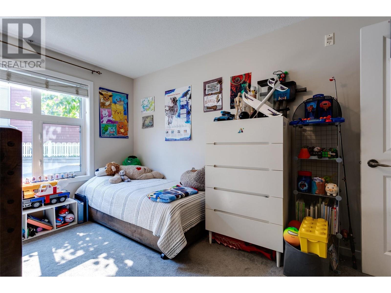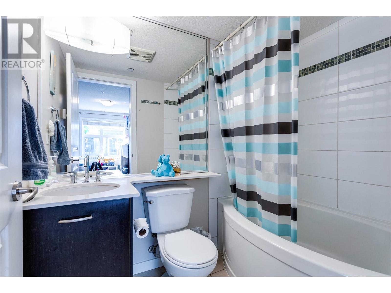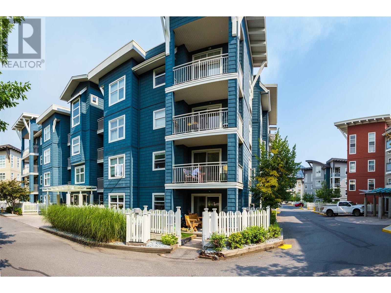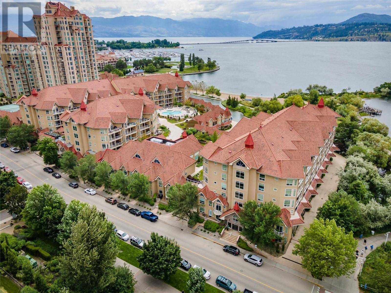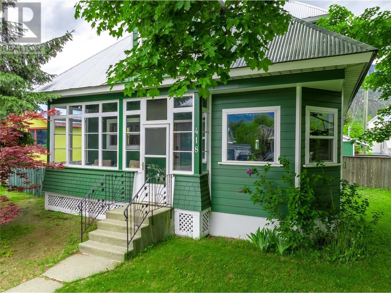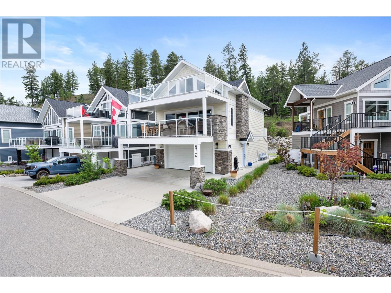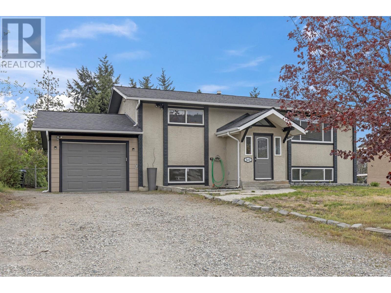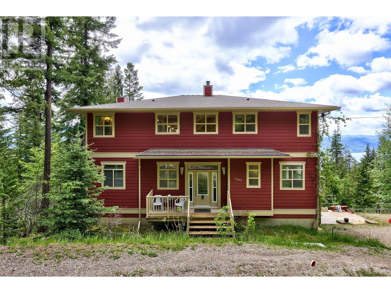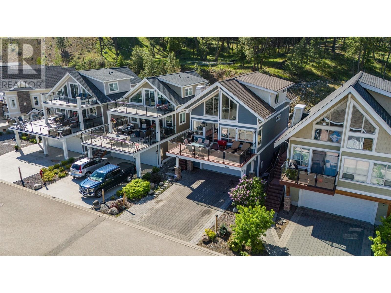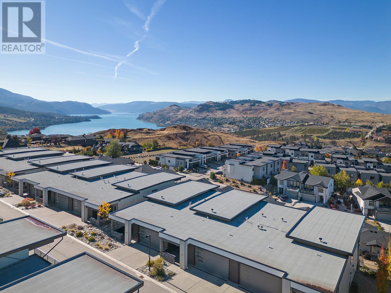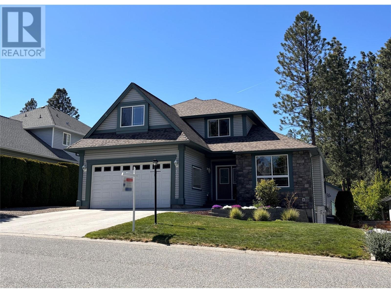551 Yates Road Unit# 107
Kelowna, British Columbia V1V2V1
$495,000
| Bathroom Total | 2 |
| Bedrooms Total | 2 |
| Half Bathrooms Total | 0 |
| Year Built | 2007 |
| Cooling Type | Wall unit |
| Flooring Type | Carpeted, Hardwood, Tile |
| Heating Type | Baseboard heaters |
| Heating Fuel | Electric |
| Stories Total | 1 |
| Other | Main level | 4'0'' x 10'0'' |
| Full bathroom | Main level | 6'0'' x 8'0'' |
| 4pc Ensuite bath | Main level | 5'0'' x 8'0'' |
| Bedroom | Main level | 12'0'' x 10'0'' |
| Primary Bedroom | Main level | 11'0'' x 16'0'' |
| Kitchen | Main level | 10'0'' x 11'0'' |
| Dining room | Main level | 11'0'' x 9'6'' |
| Living room | Main level | 11'0'' x 14'0'' |
YOU MAY ALSO BE INTERESTED IN…
Previous
Next


