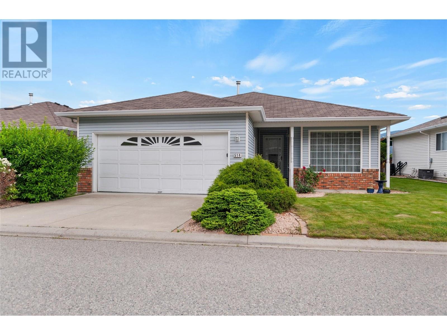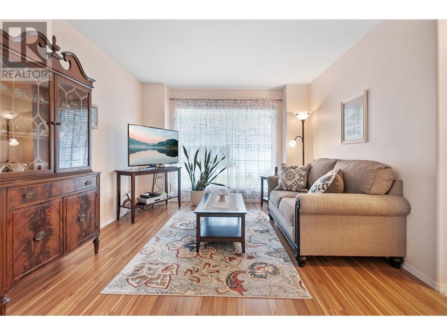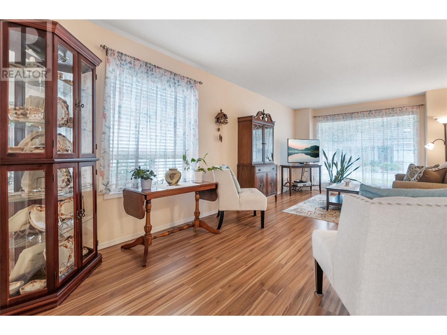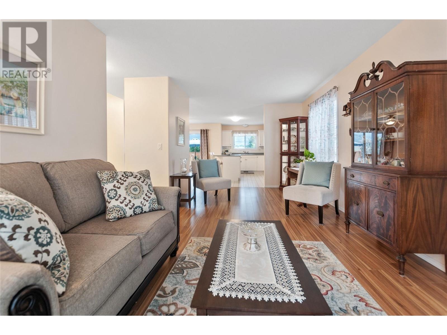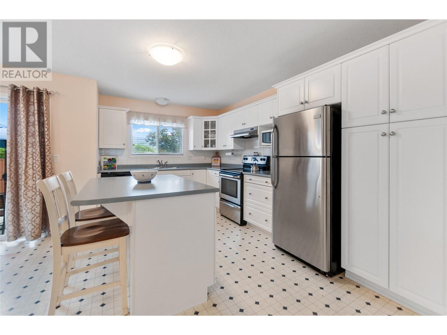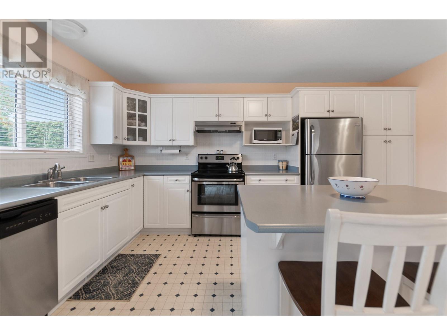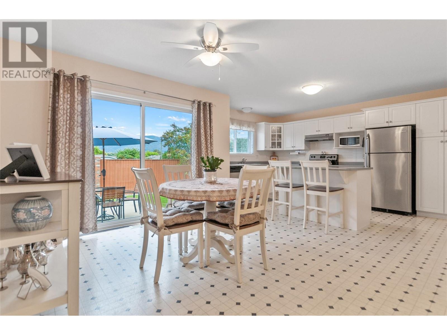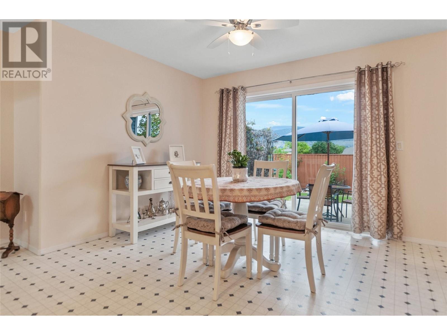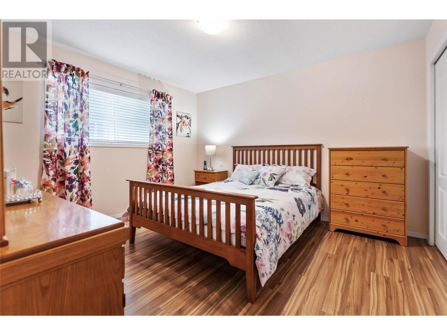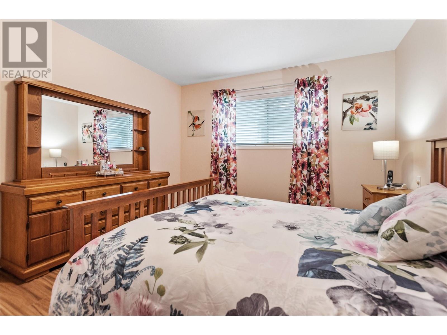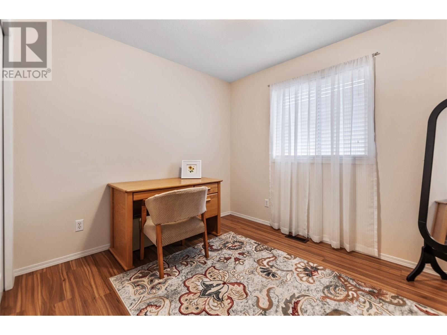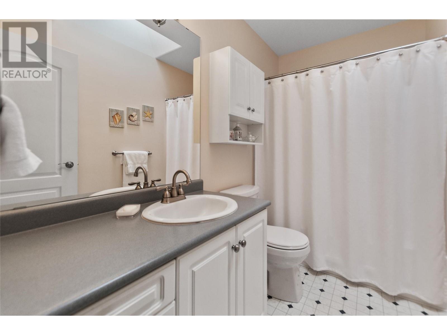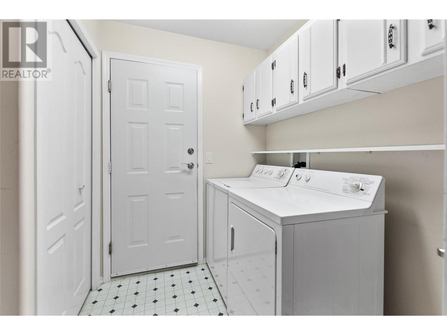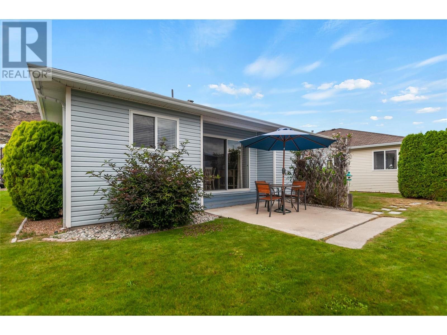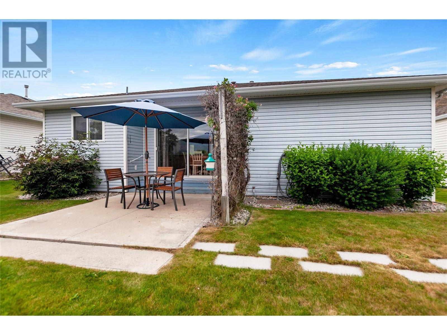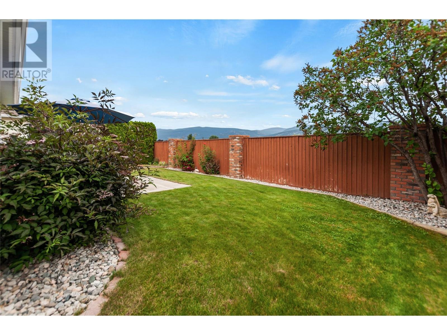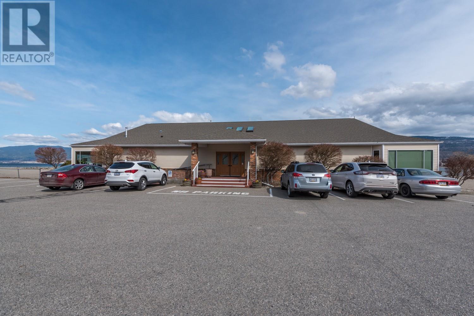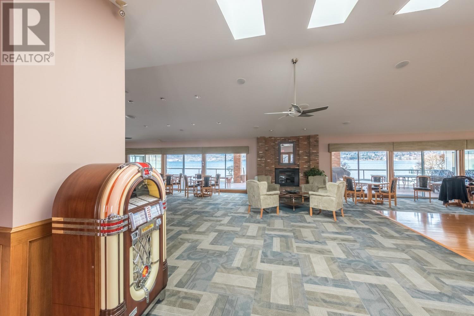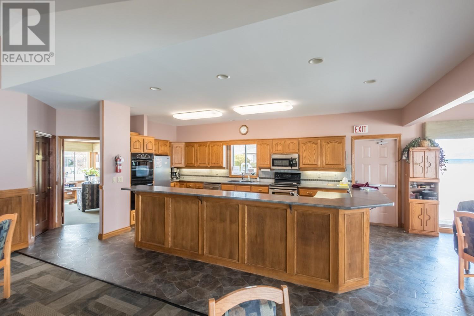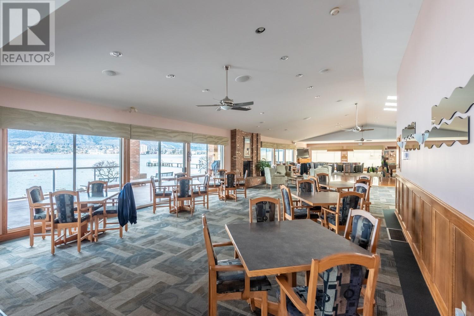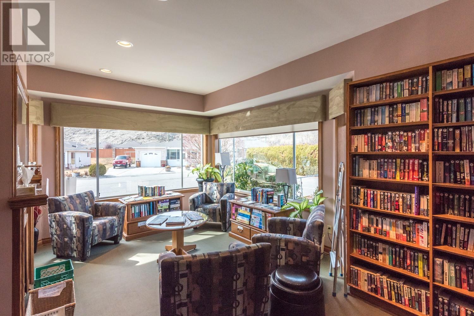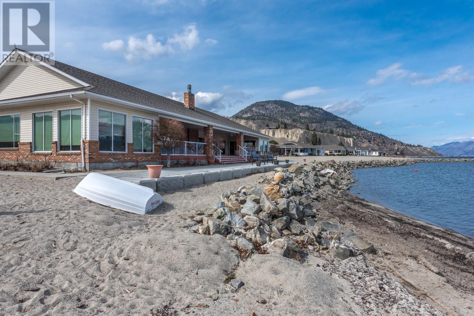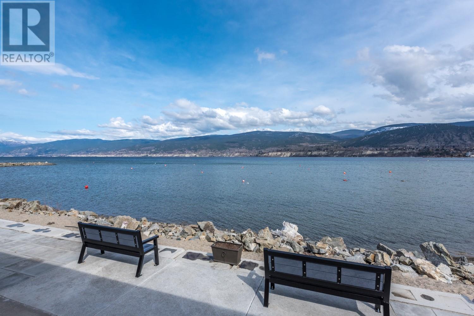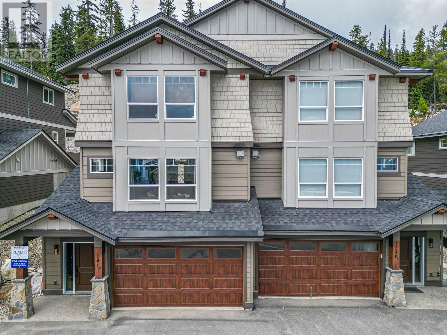514 Red Wing Drive
Penticton, British Columbia V2A8N7
$349,000
| Bathroom Total | 1 |
| Bedrooms Total | 2 |
| Half Bathrooms Total | 0 |
| Year Built | 1998 |
| Cooling Type | Central air conditioning |
| Heating Type | Forced air, See remarks |
| Stories Total | 1 |
| 4pc Bathroom | Main level | 4'11'' x 9' |
| Bedroom | Main level | 8'10'' x 9'10'' |
| Primary Bedroom | Main level | 11'2'' x 14'9'' |
| Laundry room | Main level | 8'4'' x 8'7'' |
| Dining room | Main level | 14'9'' x 14'11'' |
| Kitchen | Main level | 9' x 15'2'' |
| Living room | Main level | 10'11'' x 20'9'' |
YOU MAY ALSO BE INTERESTED IN…
Previous
Next


