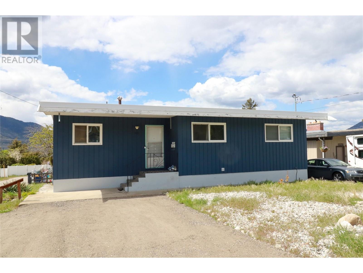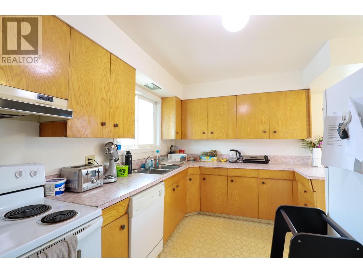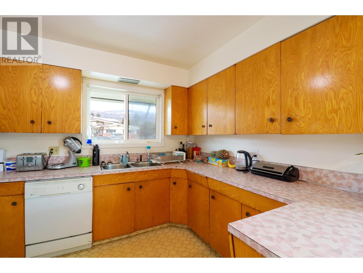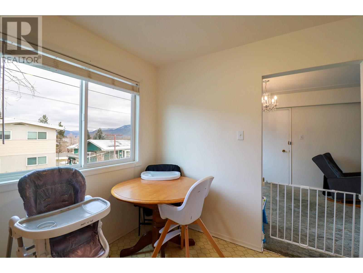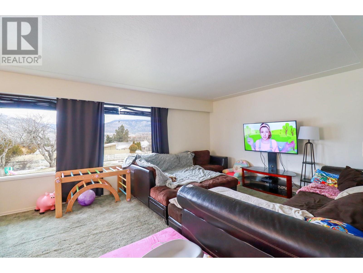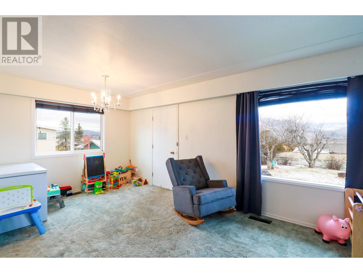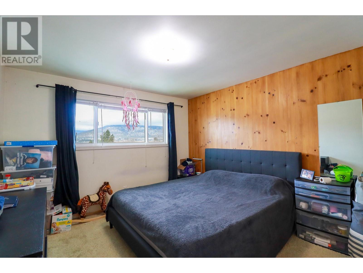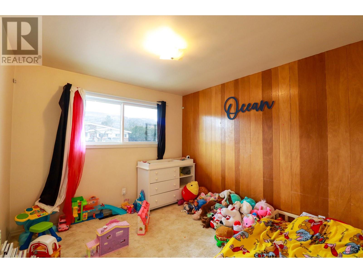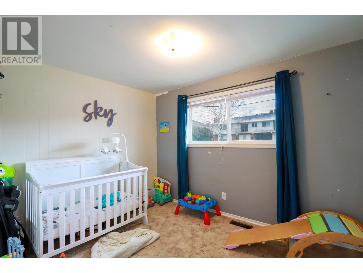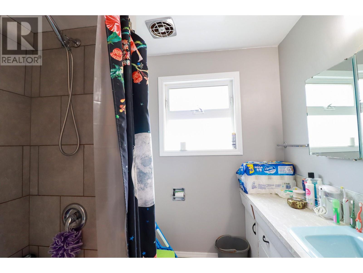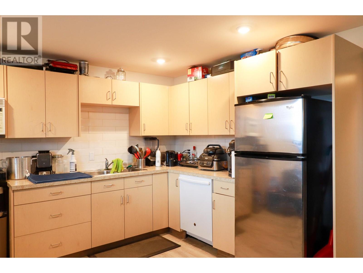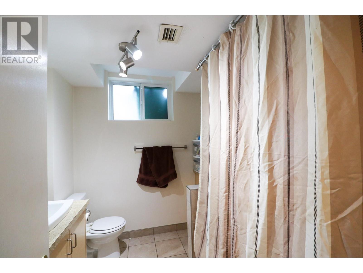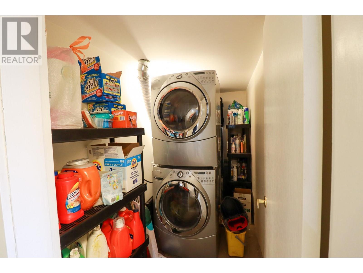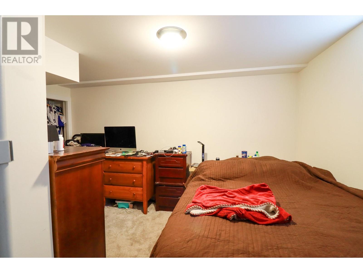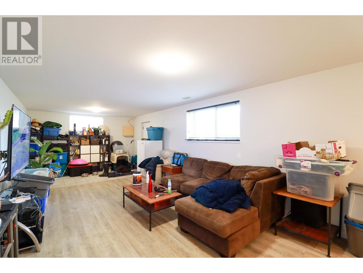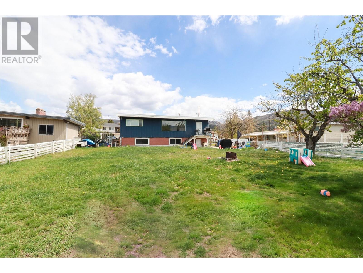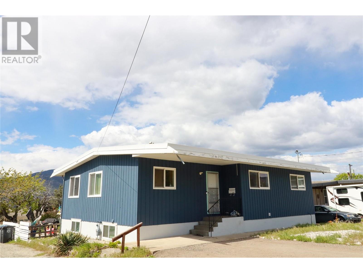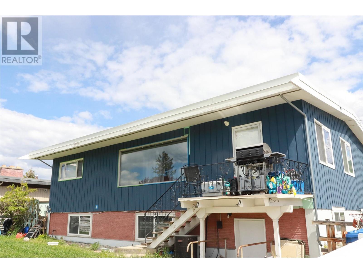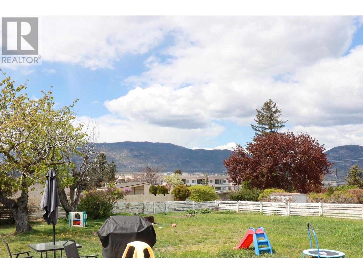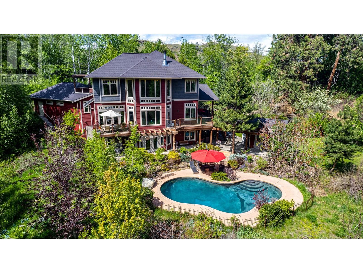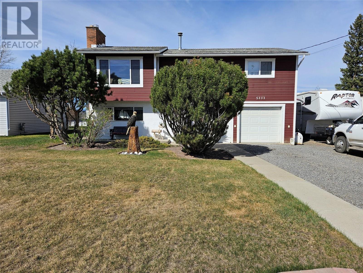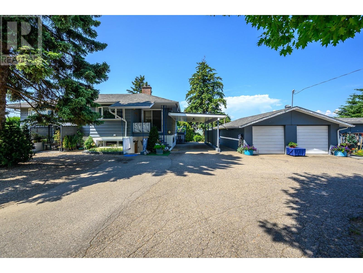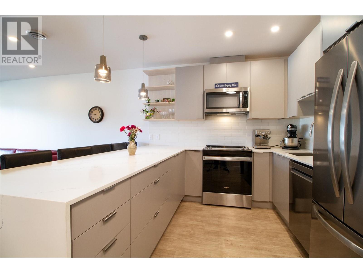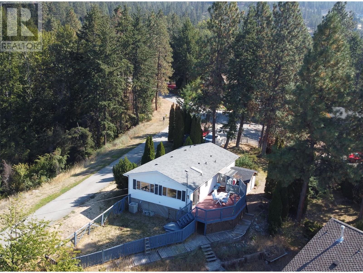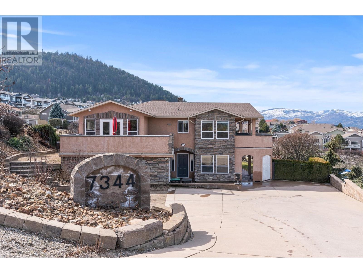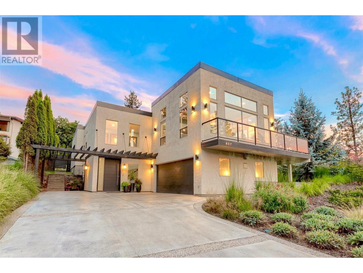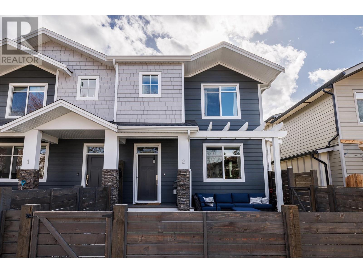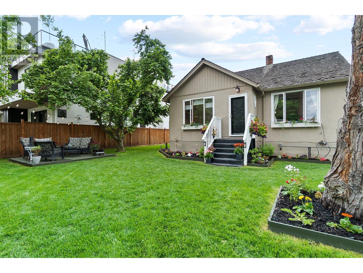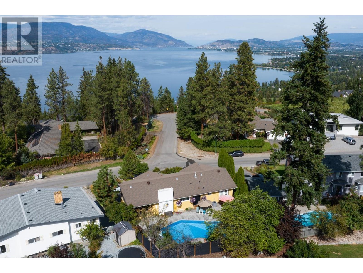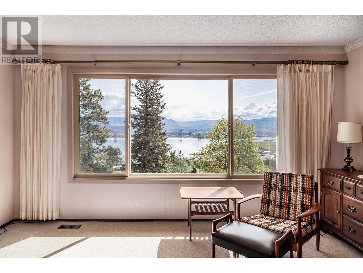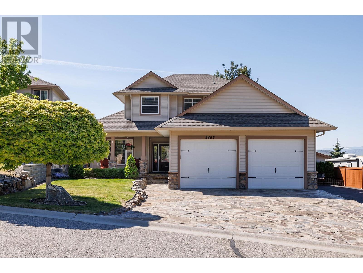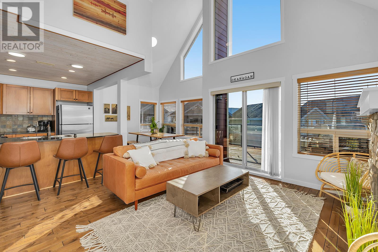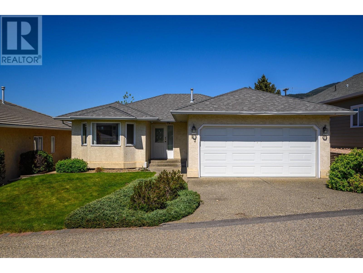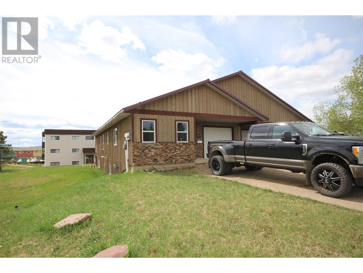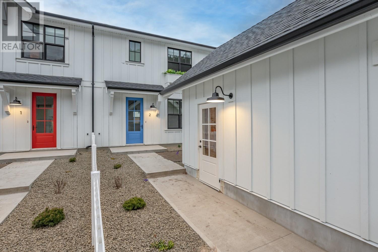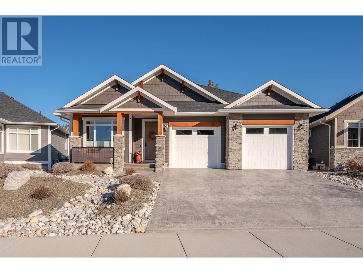1477 Carmi Drive
Penticton, British Columbia V2A4R9
$725,000

Chris Marte
Personal Real Estate Corporation
e-Mail Chris Marte
office: 250.493.2244
cell: 250-809-4614

Blake Apolzer
Real Estate Professional
o: 250-493-2244
c: 250-809-8037
Listed on: March 06, 2024
On market: 70 days

| Bathroom Total | 2 |
| Bedrooms Total | 5 |
| Half Bathrooms Total | 0 |
| Year Built | 1959 |
| Cooling Type | Central air conditioning |
| Heating Type | Forced air |
| Stories Total | 2 |
| 4pc Bathroom | Lower level | 8'3'' x 7'9'' |
| Recreation room | Lower level | 28'2'' x 12'10'' |
| Bedroom | Lower level | 17'7'' x 12'8'' |
| Bedroom | Lower level | 18'1'' x 8'9'' |
| Laundry room | Lower level | 10'1'' x 4'5'' |
| Kitchen | Lower level | 12'10'' x 12'10'' |
| 4pc Bathroom | Main level | 8'2'' x 7'2'' |
| Bedroom | Main level | 11'9'' x 9'3'' |
| Bedroom | Main level | 10'11'' x 10'2'' |
| Primary Bedroom | Main level | 14'3'' x 11'9'' |
| Living room | Main level | 20'1'' x 13'7'' |
| Dining room | Main level | 10'3'' x 10'1'' |
| Kitchen | Main level | 12'2'' x 10'5'' |
YOU MAY ALSO BE INTERESTED IN…
Previous
Next


