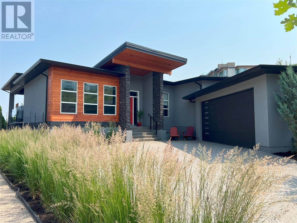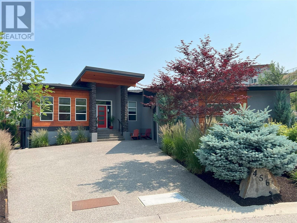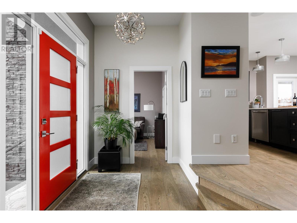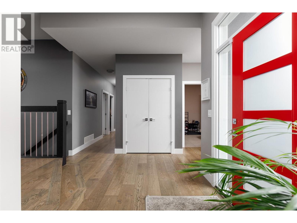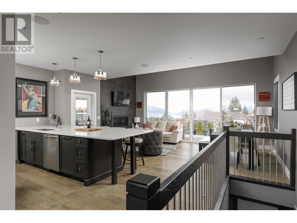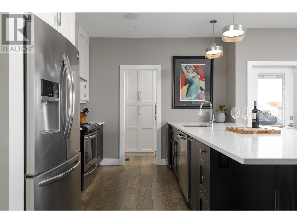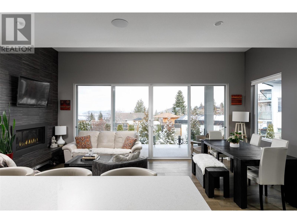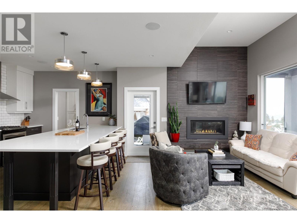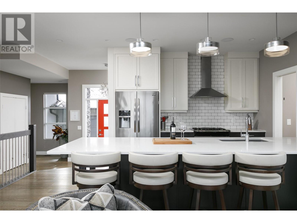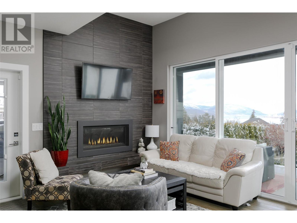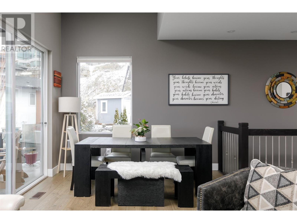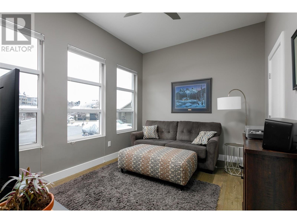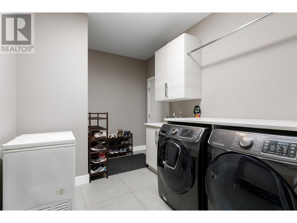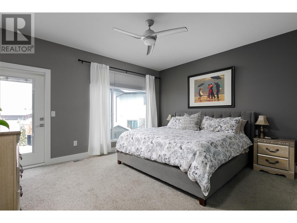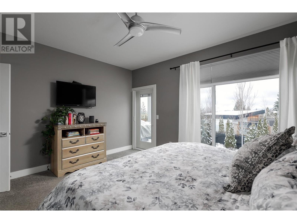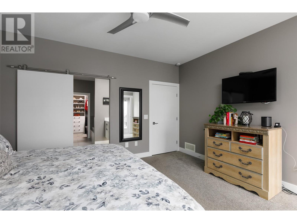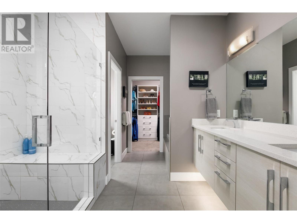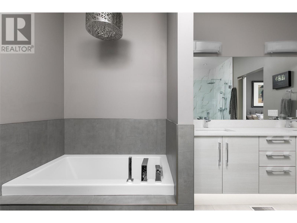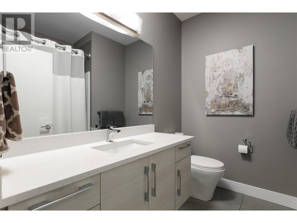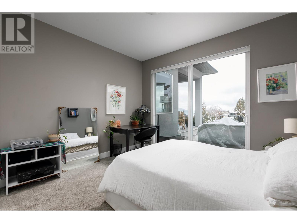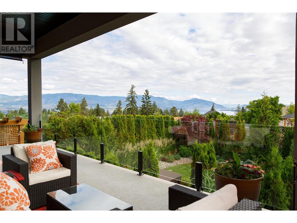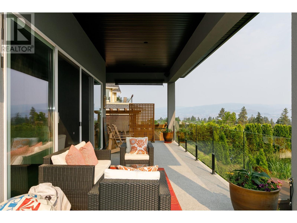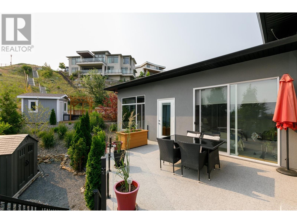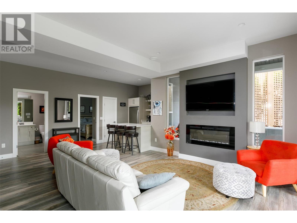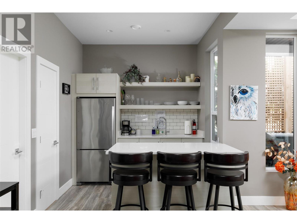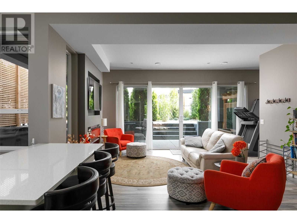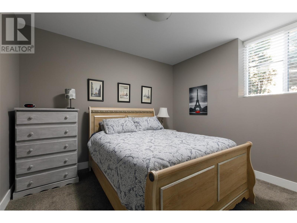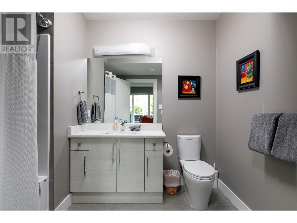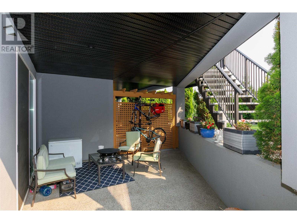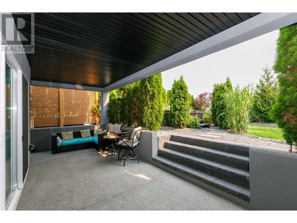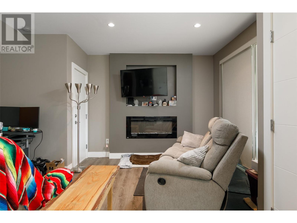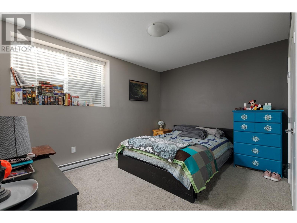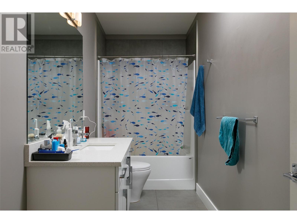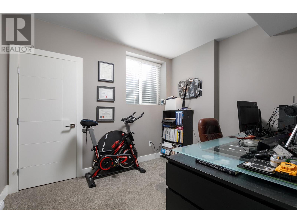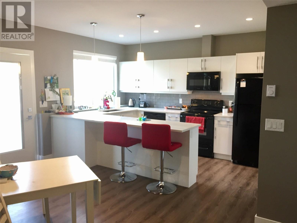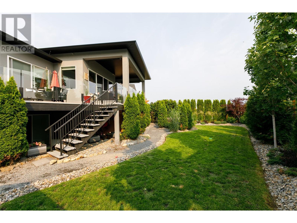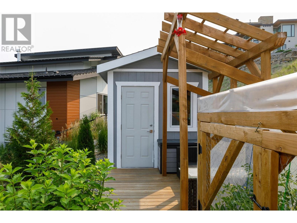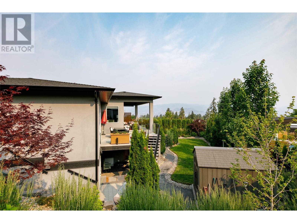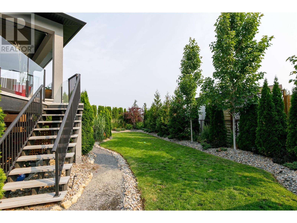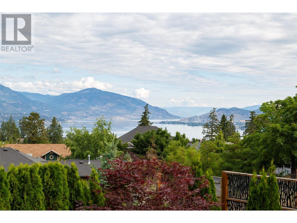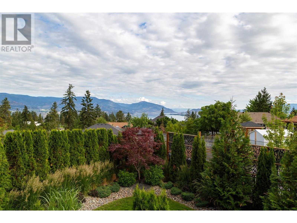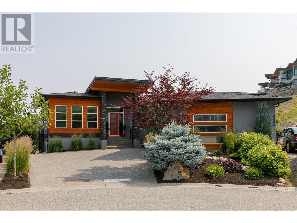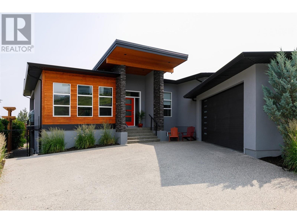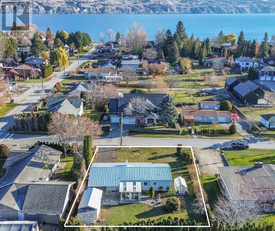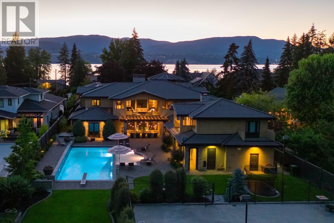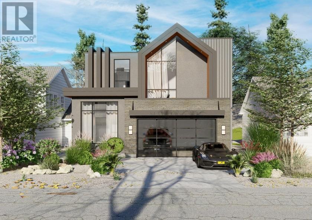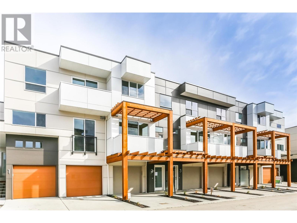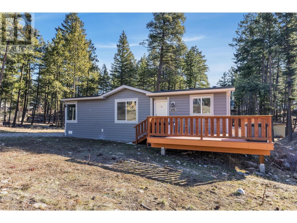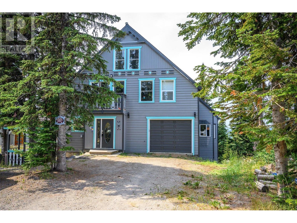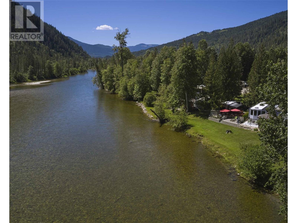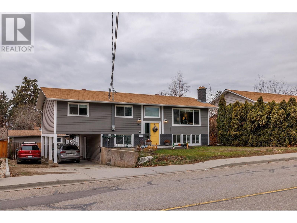456 Cavell Place
Kelowna, British Columbia V1W5A3
$1,699,000

Dave Domeij
Personal Real Estate Corporation
e-Mail Dave Domeij
office: 250.860.1100
Visit Dave's Website
Listed on: March 07, 2024
On market: 59 days

| Bathroom Total | 4 |
| Bedrooms Total | 6 |
| Half Bathrooms Total | 0 |
| Year Built | 2016 |
| Cooling Type | Central air conditioning |
| Flooring Type | Carpeted, Ceramic Tile, Hardwood |
| Heating Type | Baseboard heaters, Furnace, Forced air, See remarks |
| Heating Fuel | Electric |
| Stories Total | 2 |
| Other | Lower level | 47'6'' x 12'2'' |
| 4pc Bathroom | Lower level | 9'4'' x 7'10'' |
| Bedroom | Lower level | 11'5'' x 9'6'' |
| Other | Lower level | 6'0'' x 8'6'' |
| Family room | Lower level | 15'2'' x 21'6'' |
| Other | Main level | 20'6'' x 32'10'' |
| Laundry room | Main level | 12'2'' x 8'10'' |
| Other | Main level | 17'3'' x 14' |
| Other | Main level | 26'1'' x 24'10'' |
| Pantry | Main level | 5'8'' x 7'6'' |
| Bedroom | Main level | 12'10'' x 10'2'' |
| Bedroom | Main level | 11'6'' x 10'6'' |
| Other | Main level | 11'6'' x 6'0'' |
| 5pc Ensuite bath | Main level | 6'5'' x 11'10'' |
| Primary Bedroom | Main level | 14'11'' x 12'10'' |
| 4pc Bathroom | Main level | 7'8'' x 7'10'' |
| Living room | Main level | 21'6'' x 6'9'' |
| Dining room | Main level | 15'2'' x 6'8'' |
| Kitchen | Main level | 9'11'' x 10'0'' |
| Foyer | Main level | 6'9'' x 9'0'' |
| Full bathroom | Additional Accommodation | 5'2'' x 13'4'' |
| Bedroom | Additional Accommodation | 10'11'' x 9'1'' |
| Primary Bedroom | Additional Accommodation | 10'7'' x 13'4'' |
| Kitchen | Additional Accommodation | 8'3'' x 13'7'' |
| Living room | Additional Accommodation | 17'10'' x 16'11'' |
YOU MAY ALSO BE INTERESTED IN…
Previous
Next


