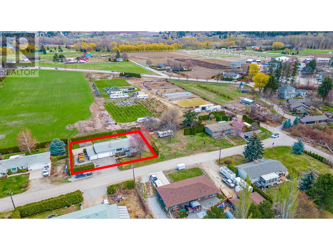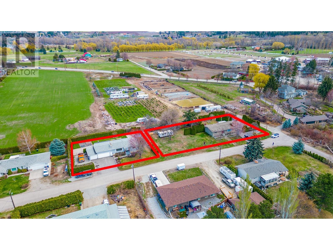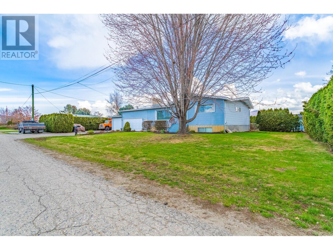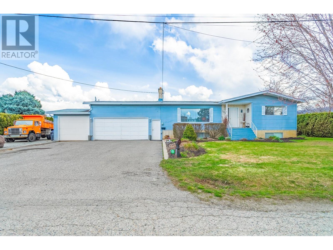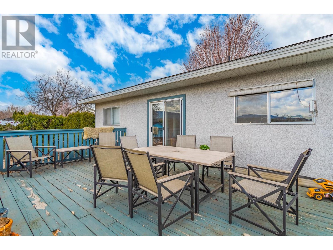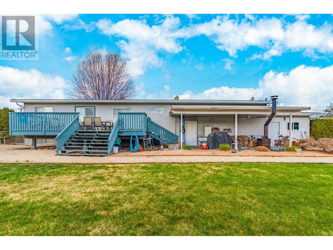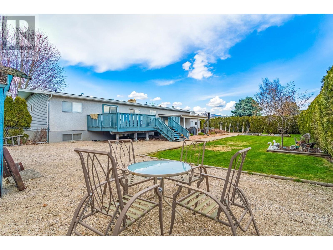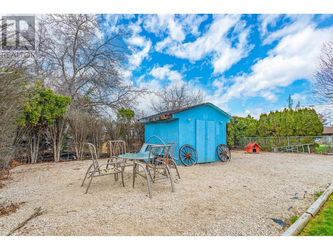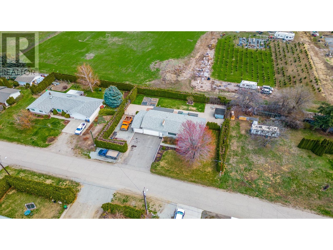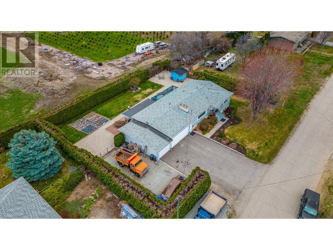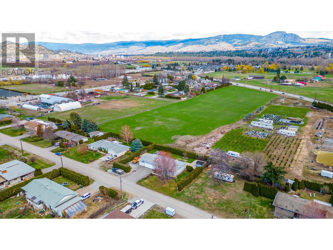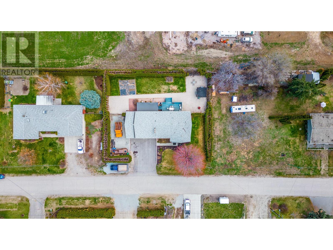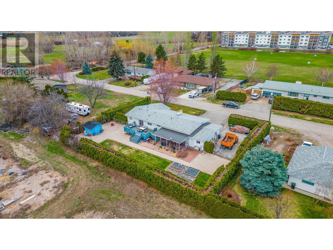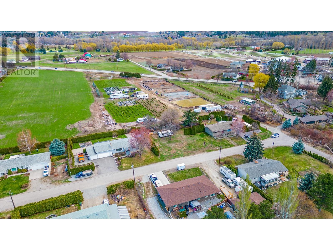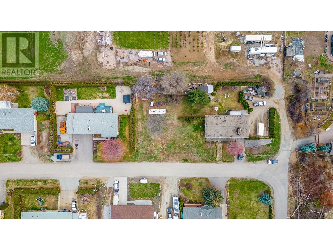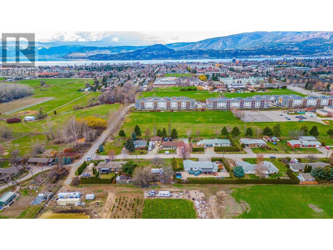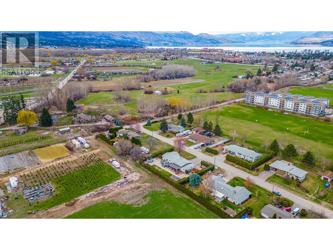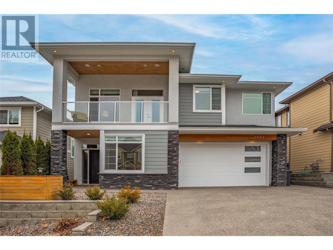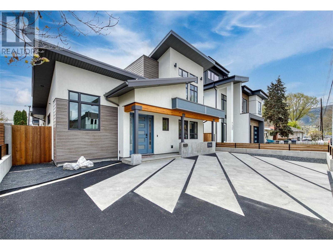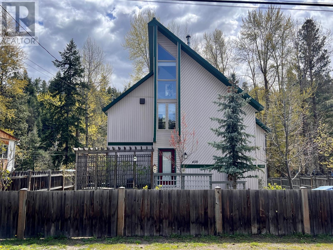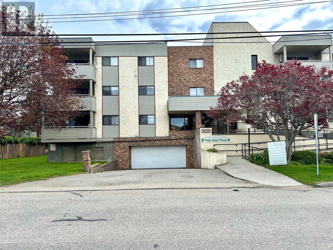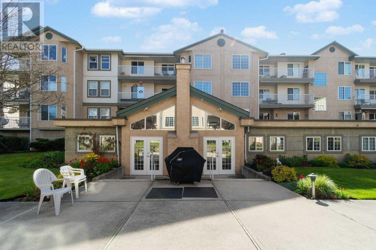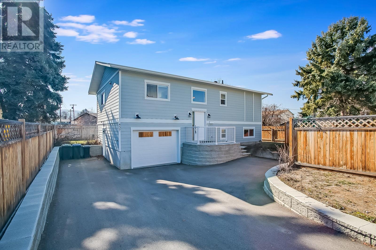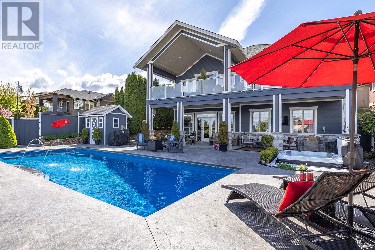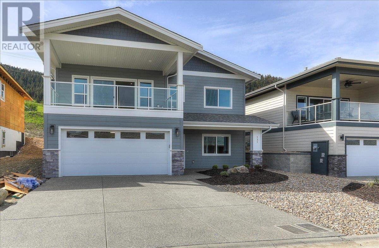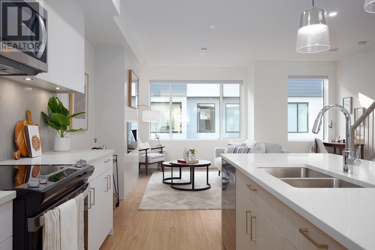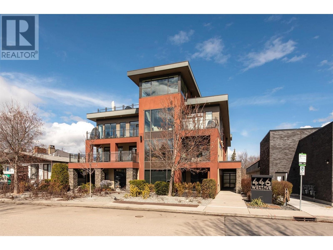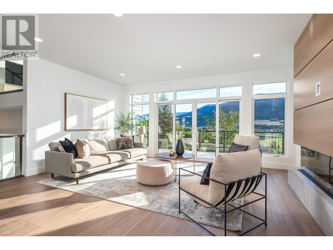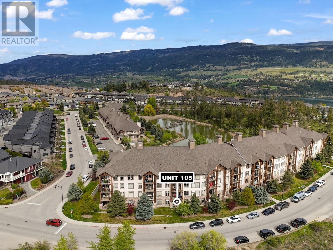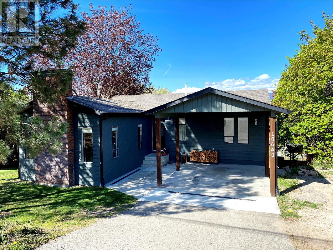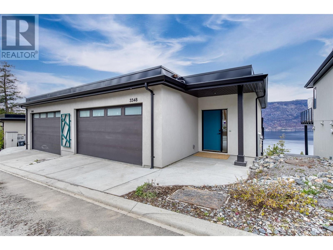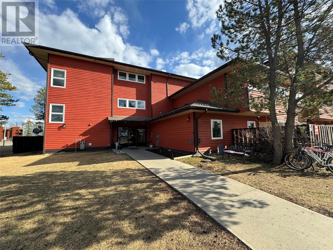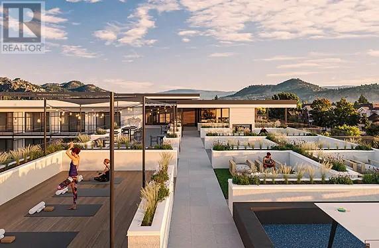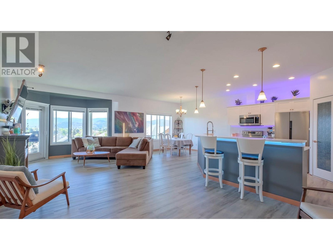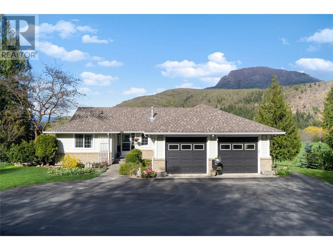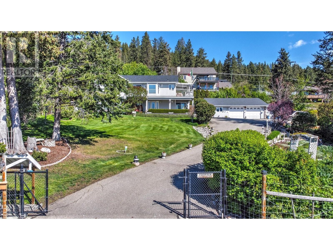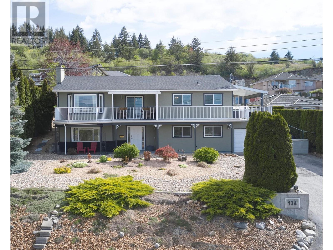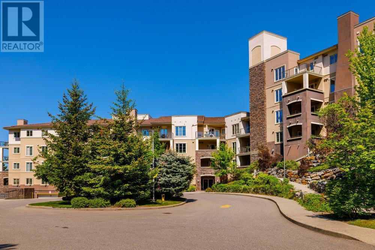3249 St. Amand Road
Kelowna, British Columbia V1W3P2
$1,600,000
| Bathroom Total | 3 |
| Bedrooms Total | 5 |
| Half Bathrooms Total | 1 |
| Year Built | 1970 |
| Cooling Type | Central air conditioning |
| Flooring Type | Carpeted, Ceramic Tile, Laminate |
| Heating Type | Forced air, See remarks |
| Heating Fuel | Electric |
| Stories Total | 2 |
| Laundry room | Basement | ' x ' |
| 3pc Bathroom | Basement | Measurements not available |
| Den | Basement | 9'0'' x 11'0'' |
| Bedroom | Basement | 12'0'' x 9'9'' |
| Bedroom | Basement | 12'6'' x 10'7'' |
| Kitchen | Basement | 8'8'' x 8'0'' |
| Dining room | Basement | 13'6'' x 5'6'' |
| Family room | Basement | 18'4'' x 13'9'' |
| Laundry room | Main level | ' x ' |
| 5pc Bathroom | Main level | Measurements not available |
| Bedroom | Main level | 10'9'' x 9'0'' |
| Bedroom | Main level | 11'10'' x 9'0'' |
| 2pc Ensuite bath | Main level | Measurements not available |
| Primary Bedroom | Main level | 13'4'' x 12'0'' |
| Kitchen | Main level | 14'11'' x 12'4'' |
| Dining room | Main level | 8'6'' x 8'2'' |
| Living room | Main level | 20'0'' x 13'0'' |
YOU MAY ALSO BE INTERESTED IN…
Previous
Next


