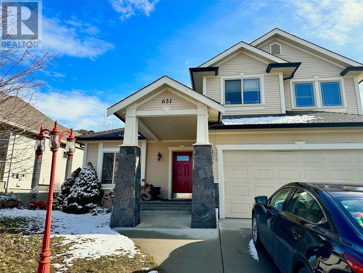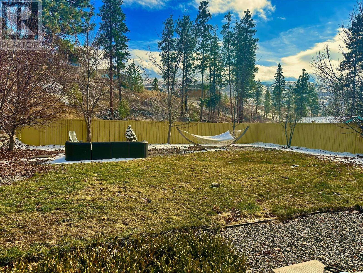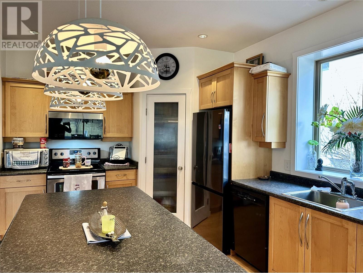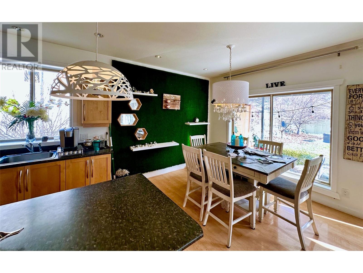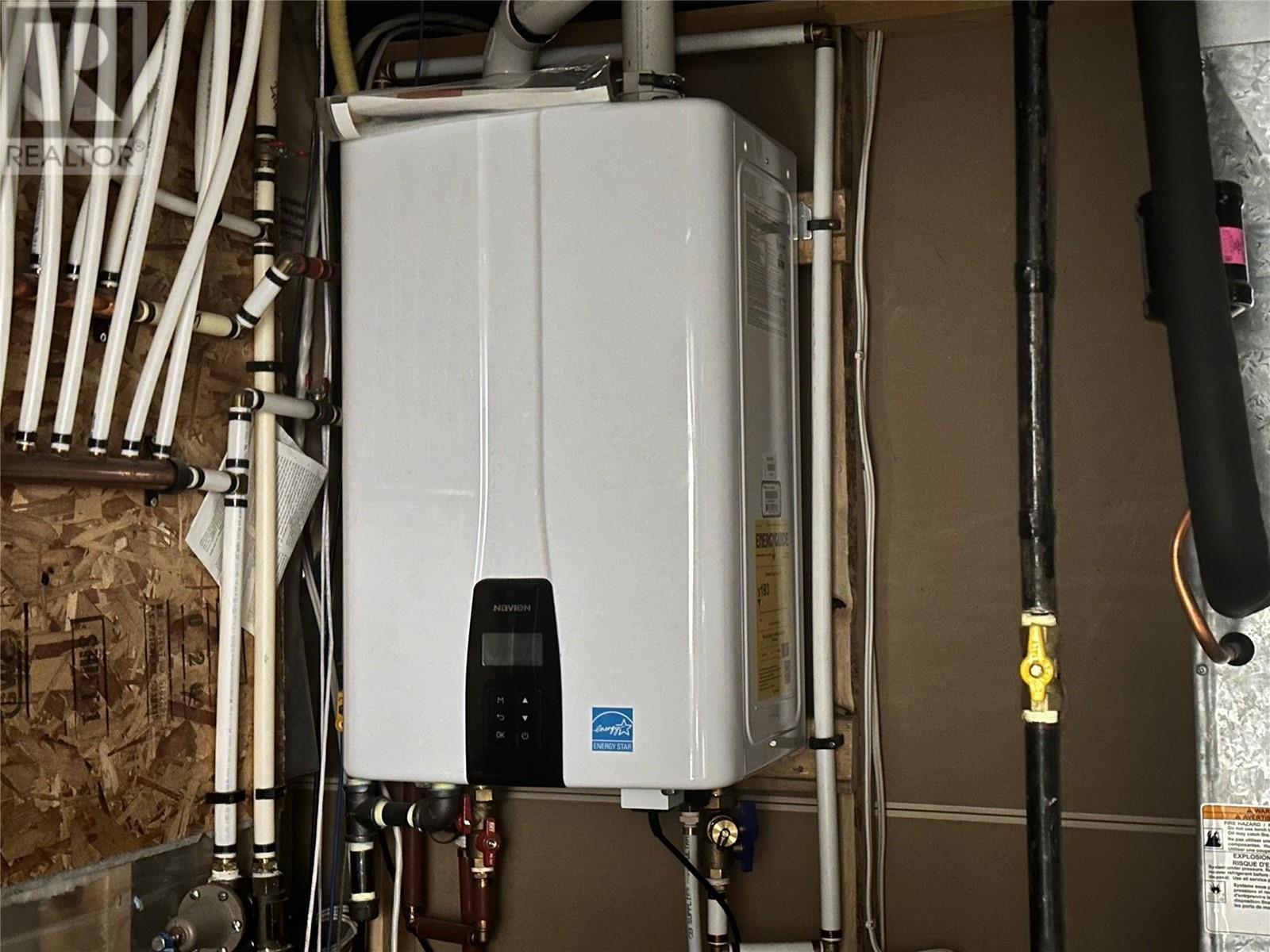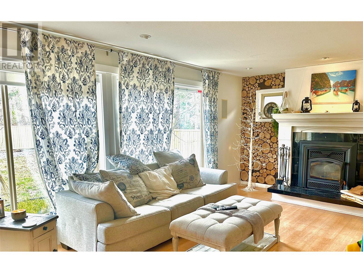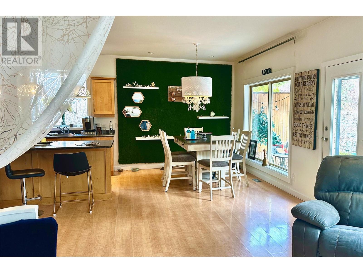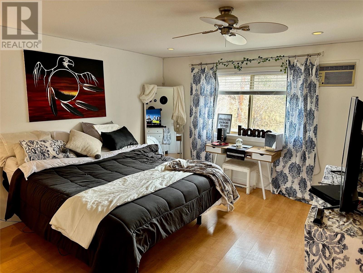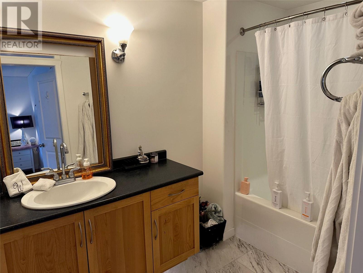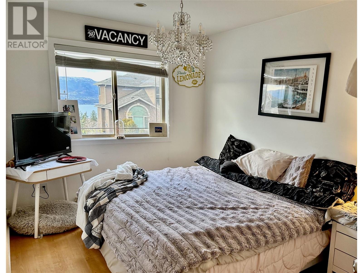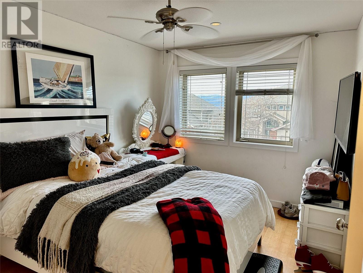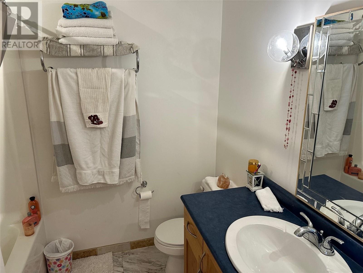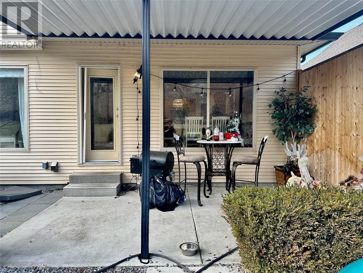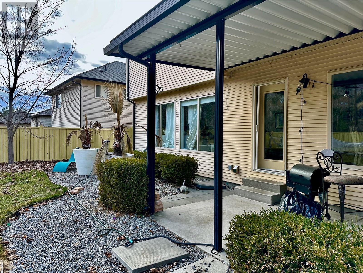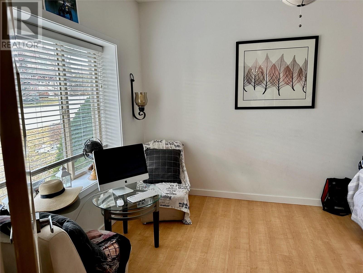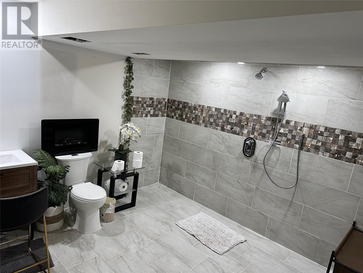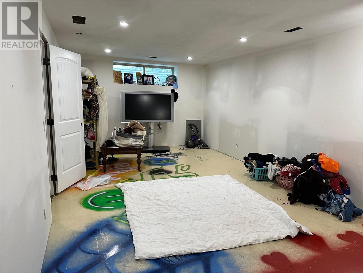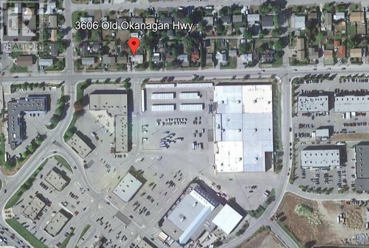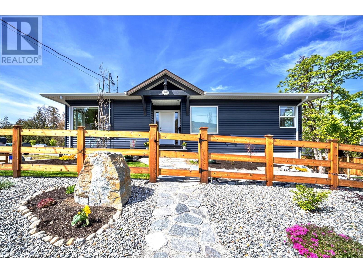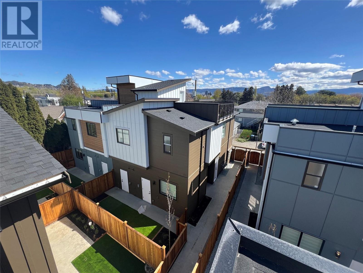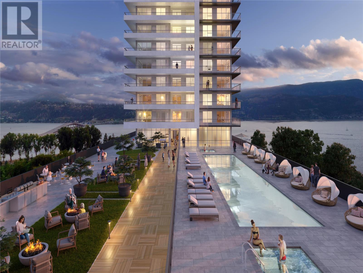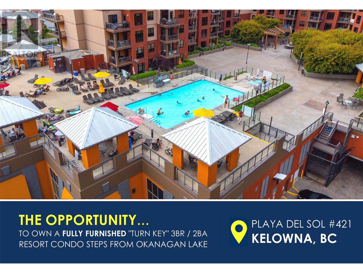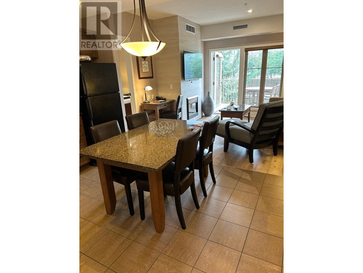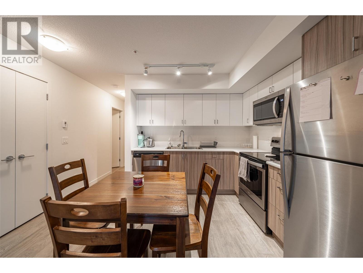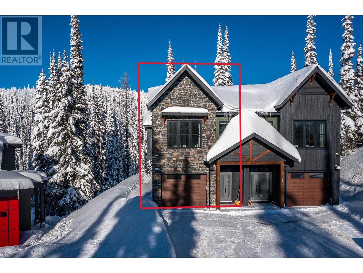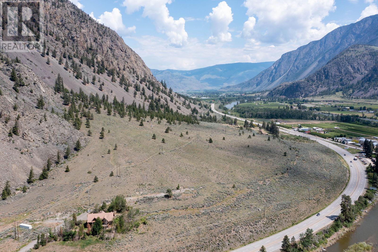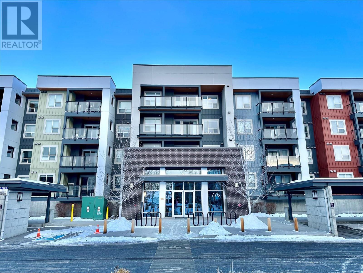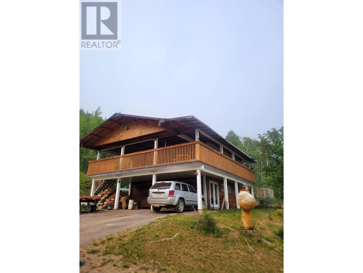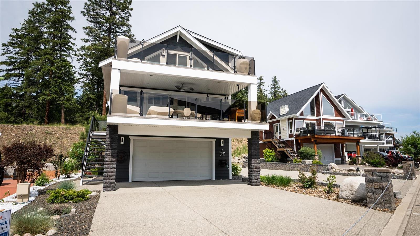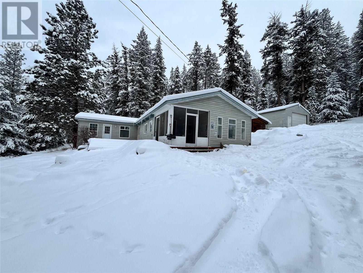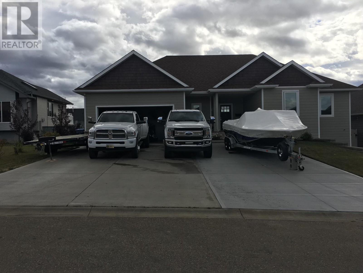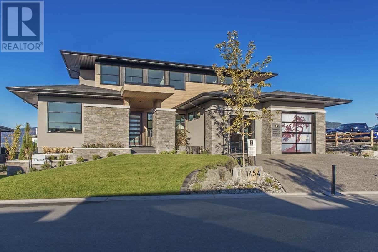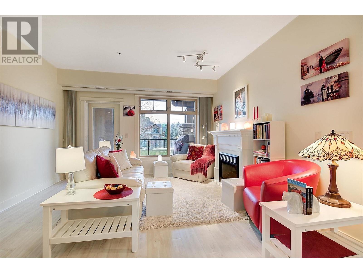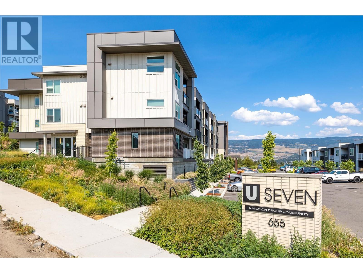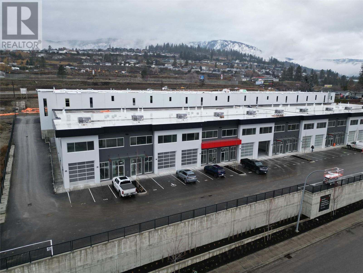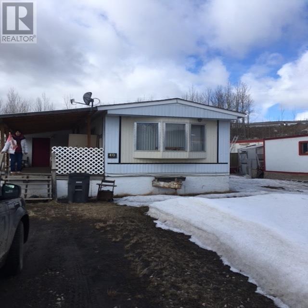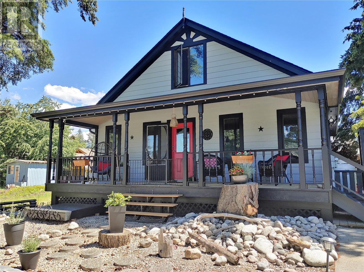631 Benmore Place
Kelowna, British Columbia V1W4Z4
$929,000
| Bathroom Total | 4 |
| Bedrooms Total | 3 |
| Half Bathrooms Total | 2 |
| Year Built | 2004 |
| Cooling Type | Central air conditioning, Wall unit |
| Flooring Type | Laminate, Mixed Flooring, Tile |
| Heating Type | Forced air |
| Stories Total | 2 |
| Bedroom | Second level | 9'8'' x 14'6'' |
| Bedroom | Second level | 9' x 12' |
| Full bathroom | Second level | 6'6'' x 7'6'' |
| 4pc Ensuite bath | Second level | 14'6'' x 6' |
| Primary Bedroom | Second level | 12'8'' x 14'6'' |
| Recreation room | Basement | 21'8'' x 16'6'' |
| 2pc Bathroom | Basement | 7' x 3' |
| Partial bathroom | Main level | Measurements not available |
| Laundry room | Main level | 11'4'' x 8' |
| Dining room | Main level | 11' x 15' |
| Den | Main level | 10'6'' x 12' |
| Kitchen | Main level | 13'10'' x 10'8'' |
| Great room | Main level | 22' x 13'3'' |
YOU MAY ALSO BE INTERESTED IN…
Previous
Next


