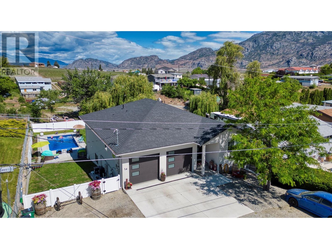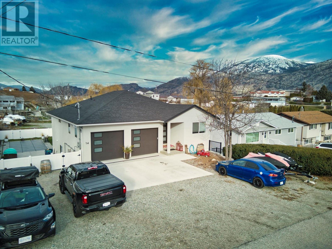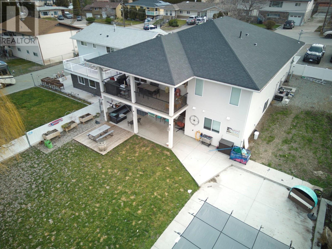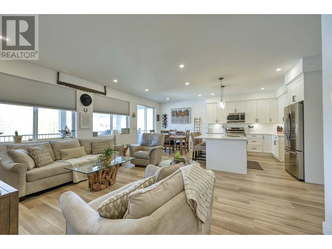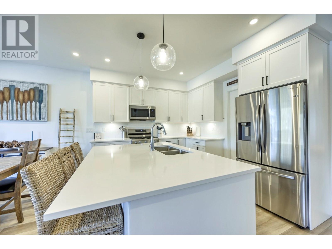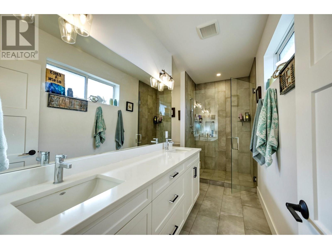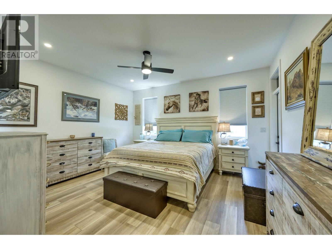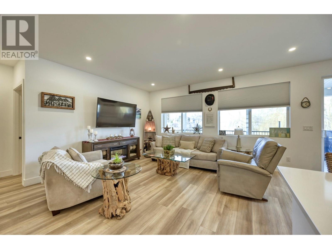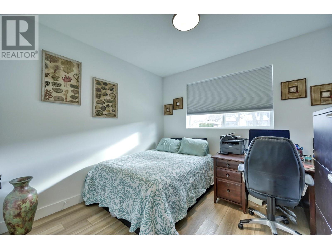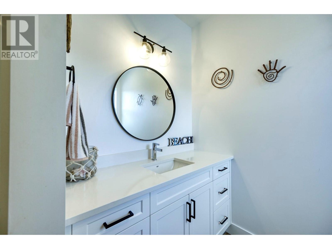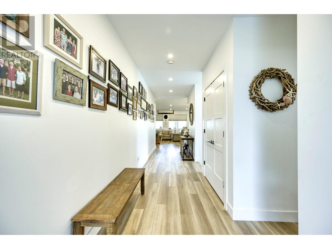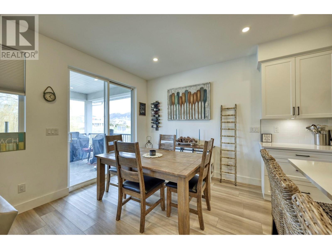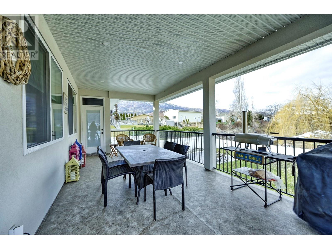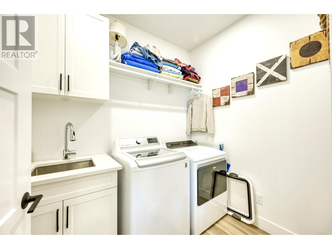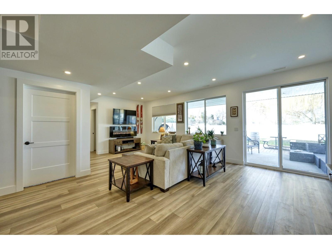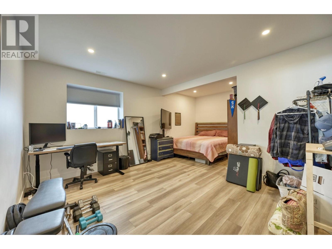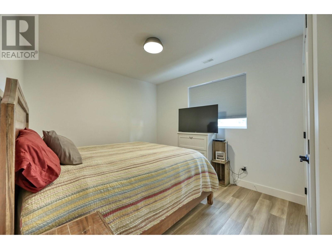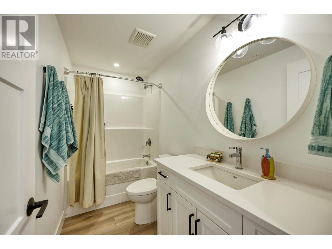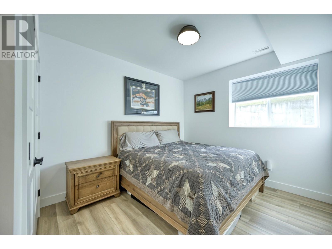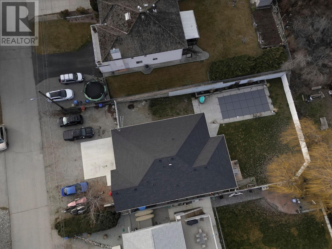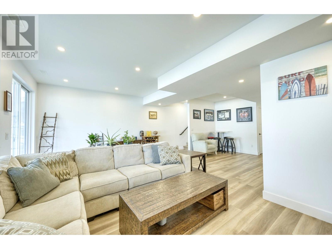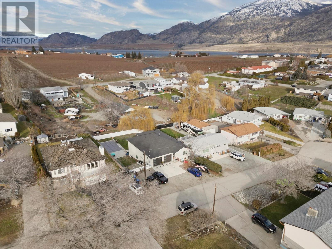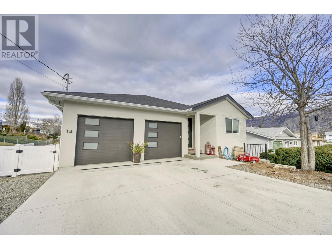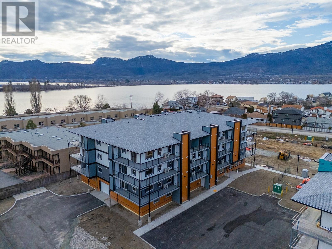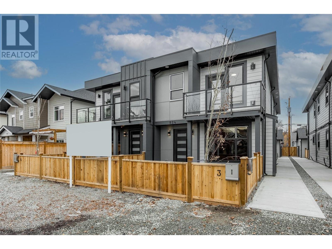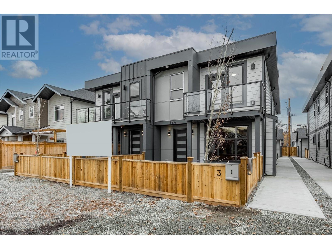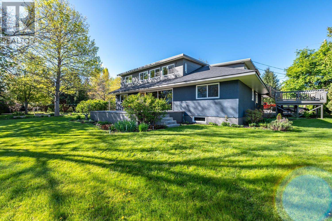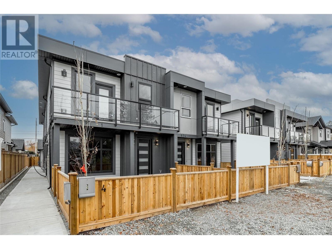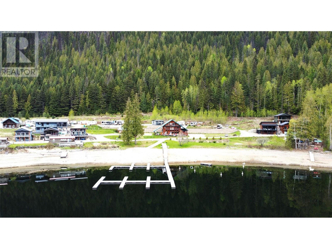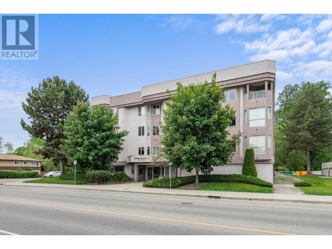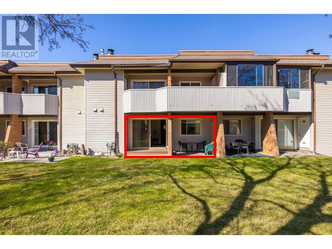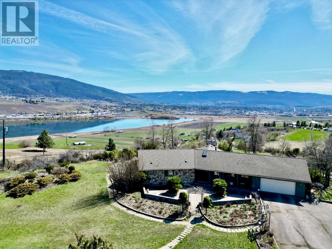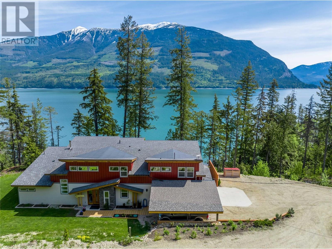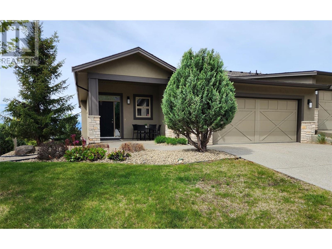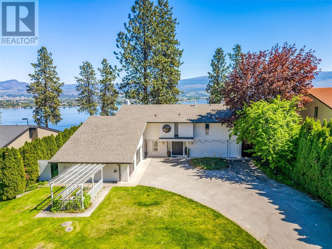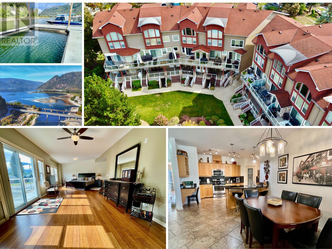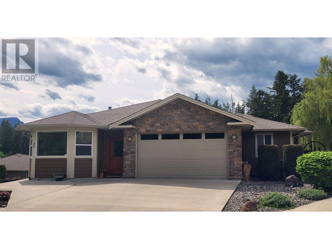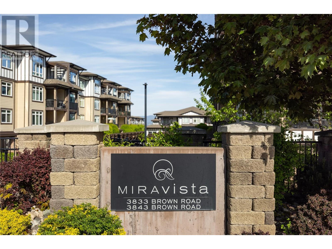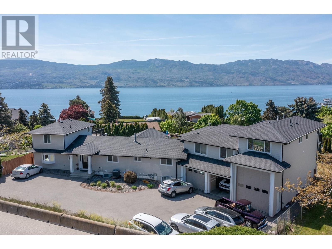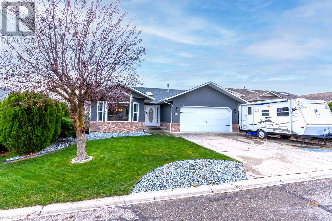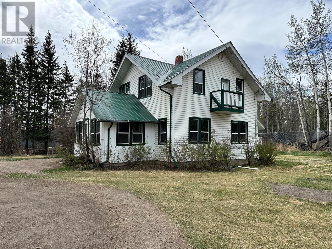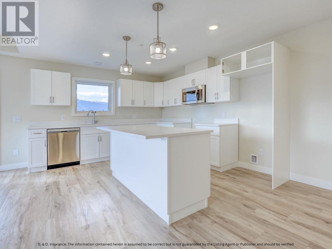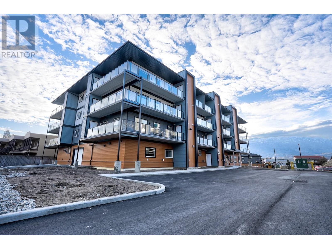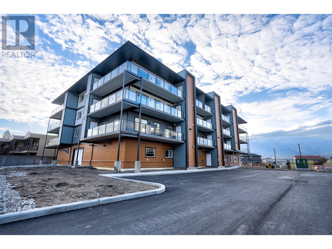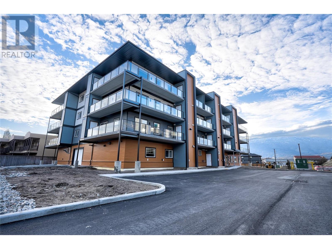14 LAMBERT Court
Osoyoos, British Columbia V0H1V2
$1,314,000
| Bathroom Total | 3 |
| Bedrooms Total | 5 |
| Half Bathrooms Total | 0 |
| Year Built | 2022 |
| Cooling Type | Central air conditioning |
| Heating Type | Forced air, See remarks |
| Stories Total | 2 |
| Other | Second level | 5'9'' x 7'2'' |
| Pantry | Second level | 6'5'' x 4'6'' |
| Mud room | Second level | 5'6'' x 6'4'' |
| Primary Bedroom | Second level | 15'0'' x 16'5'' |
| Living room | Second level | 17'3'' x 17'0'' |
| Laundry room | Second level | 7'9'' x 6'0'' |
| Kitchen | Second level | 11'6'' x 10'6'' |
| Foyer | Second level | 5'8'' x 4'11'' |
| 4pc Ensuite bath | Second level | Measurements not available |
| Dining room | Second level | 11'6'' x 10'0'' |
| Bedroom | Second level | 11'1'' x 12'7'' |
| 4pc Bathroom | Second level | Measurements not available |
| Utility room | Main level | 8'3'' x 10'2'' |
| Family room | Main level | 28'9'' x 29'5'' |
| Bedroom | Main level | 13'10'' x 10'2'' |
| Bedroom | Main level | 14'5'' x 12'4'' |
| Bedroom | Main level | 15'10'' x 20'9'' |
| 4pc Bathroom | Main level | Measurements not available |
YOU MAY ALSO BE INTERESTED IN…
Previous
Next


