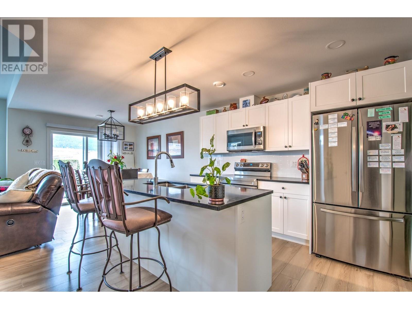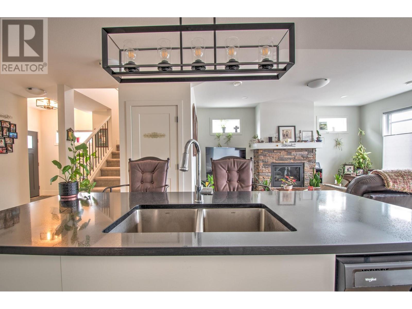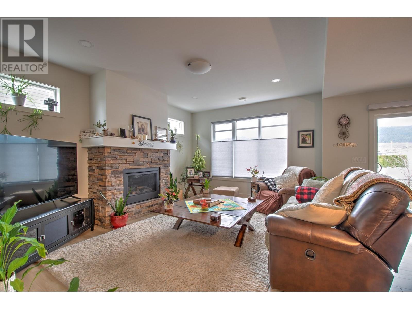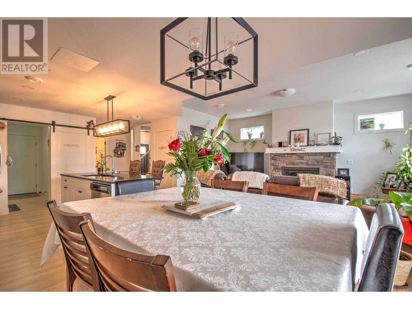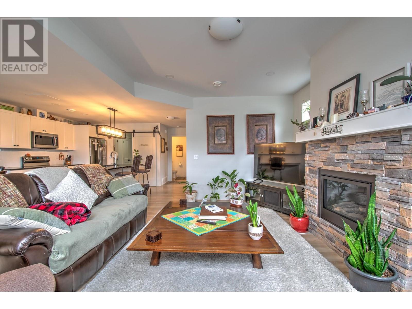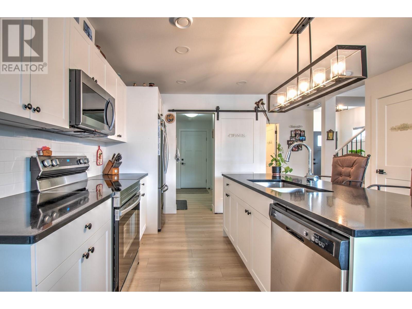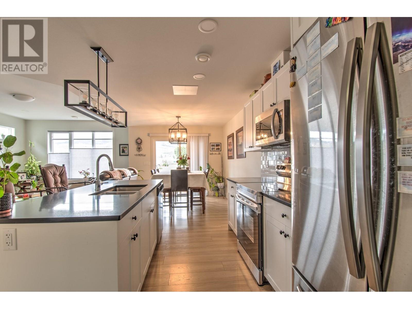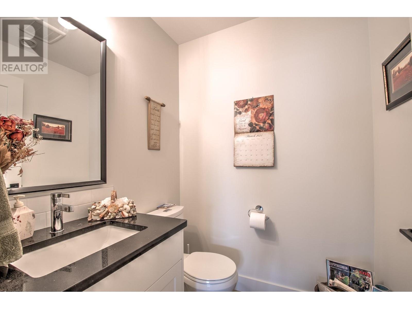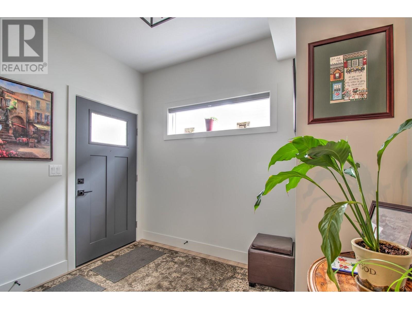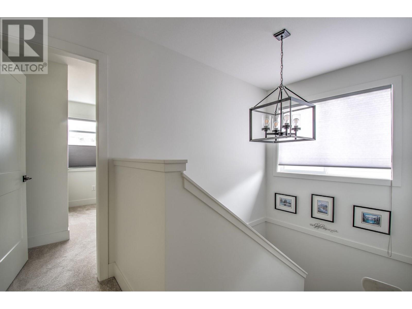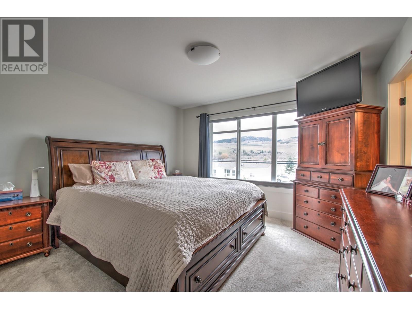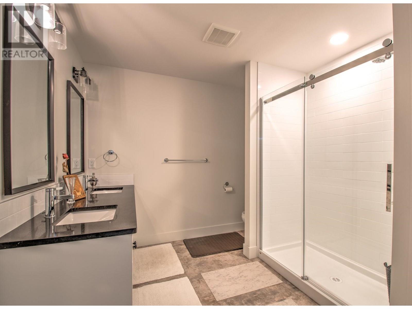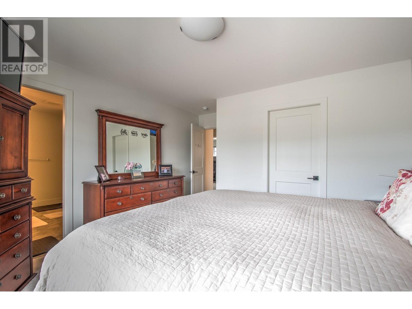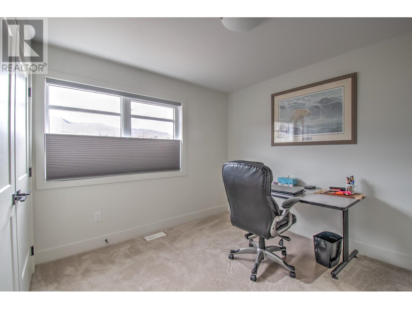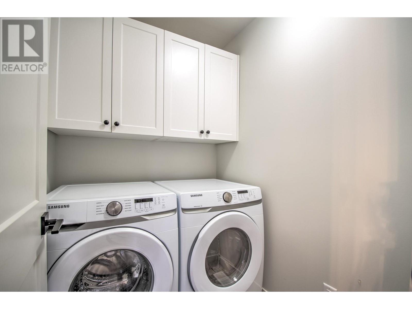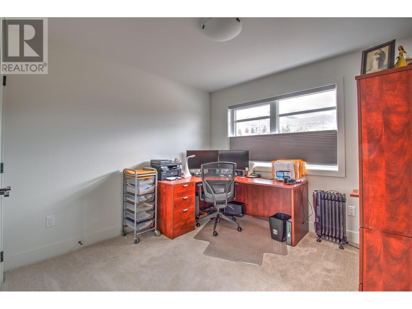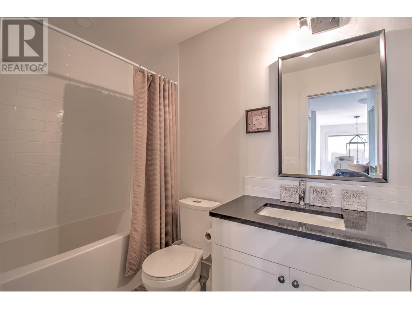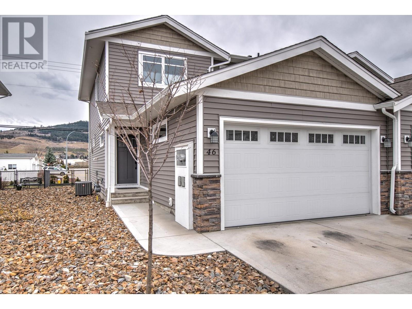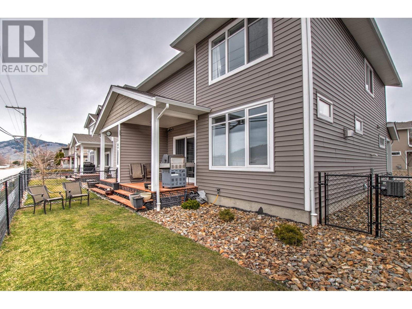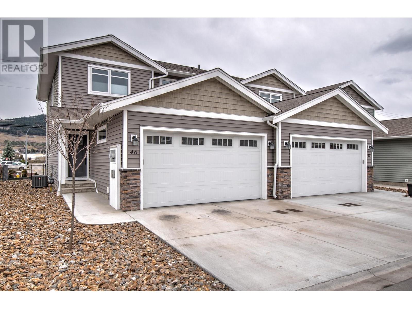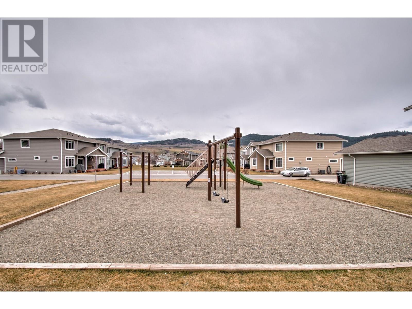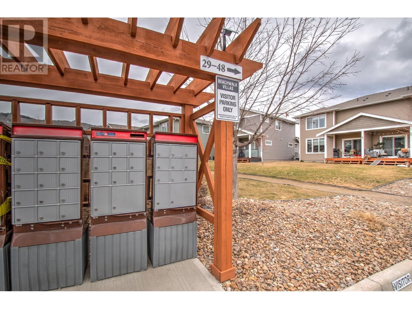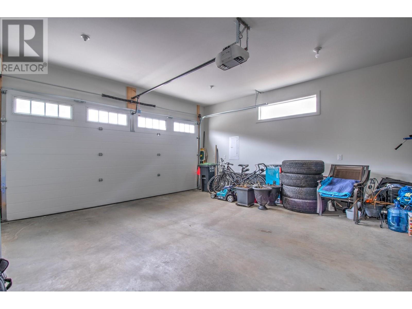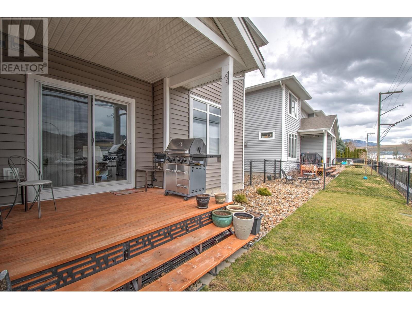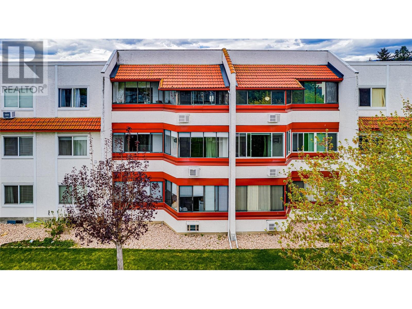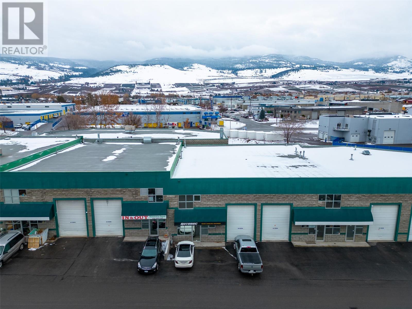6635 Tronson Road Unit# 46
Vernon, British Columbia V1H2K4
$675,000
| Bathroom Total | 3 |
| Bedrooms Total | 3 |
| Half Bathrooms Total | 1 |
| Year Built | 2021 |
| Cooling Type | Central air conditioning |
| Heating Type | Forced air, See remarks |
| Stories Total | 2 |
| Bedroom | Second level | 10'4'' x 10'2'' |
| Bedroom | Second level | 11'6'' x 10'8'' |
| Full bathroom | Second level | 9'0'' x 5'0'' |
| Laundry room | Second level | 5'8'' x 5'0'' |
| Other | Second level | 8'6'' x 5'6'' |
| 4pc Ensuite bath | Second level | 10'5'' x 9'1'' |
| Primary Bedroom | Second level | 12'2'' x 12'0'' |
| Other | Main level | 21'5'' x 18'7'' |
| Other | Main level | 10'11'' x 8'0'' |
| 2pc Bathroom | Main level | 5'3'' x 5'2'' |
| Mud room | Main level | 9'0'' x 5'0'' |
| Living room | Main level | 17'2'' x 12'2'' |
| Dining room | Main level | 11'6'' x 10'8'' |
| Foyer | Main level | 8'2'' x 7'1'' |
| Kitchen | Main level | 10'8'' x 10'6'' |
YOU MAY ALSO BE INTERESTED IN…
Previous
Next


