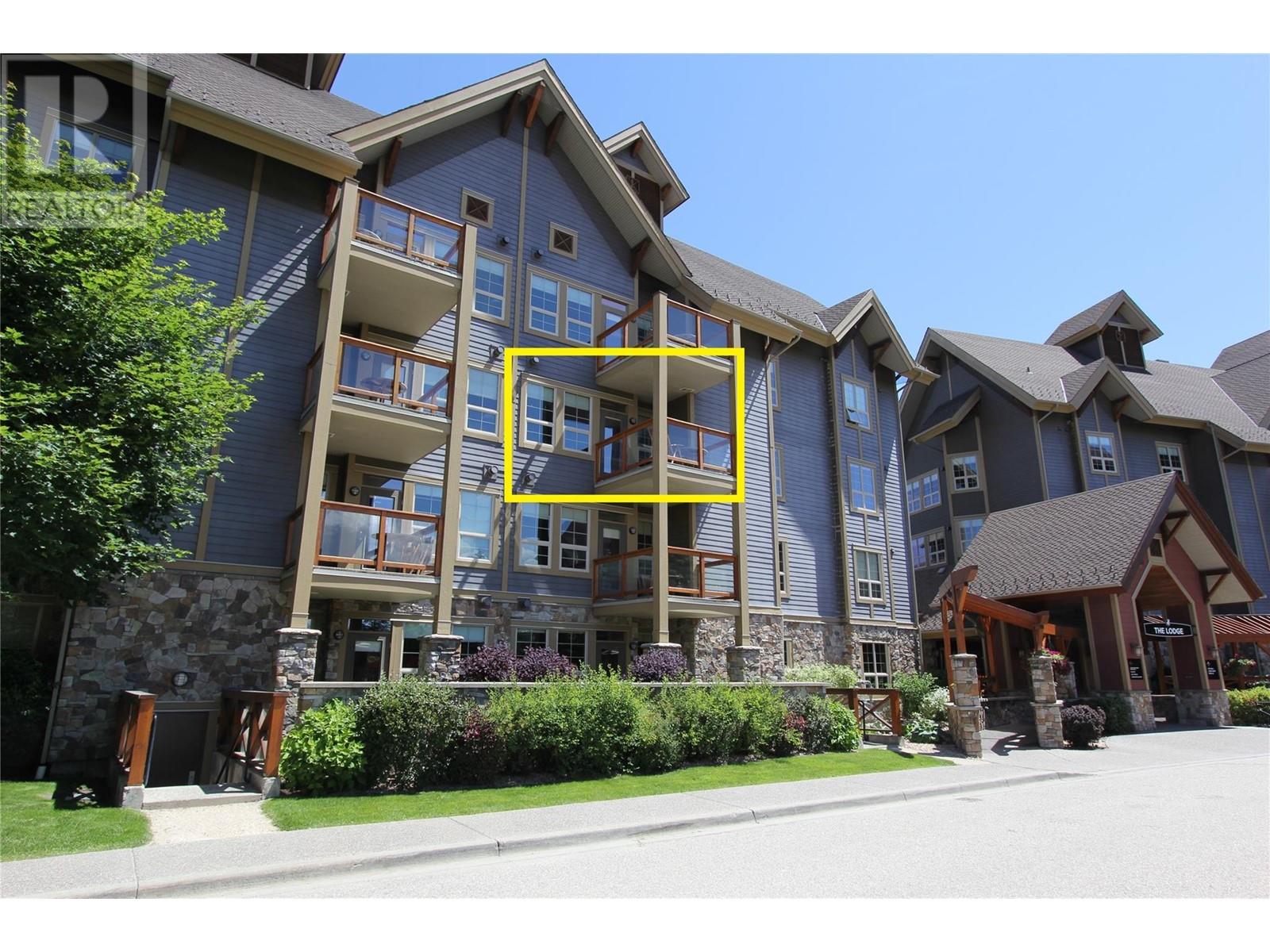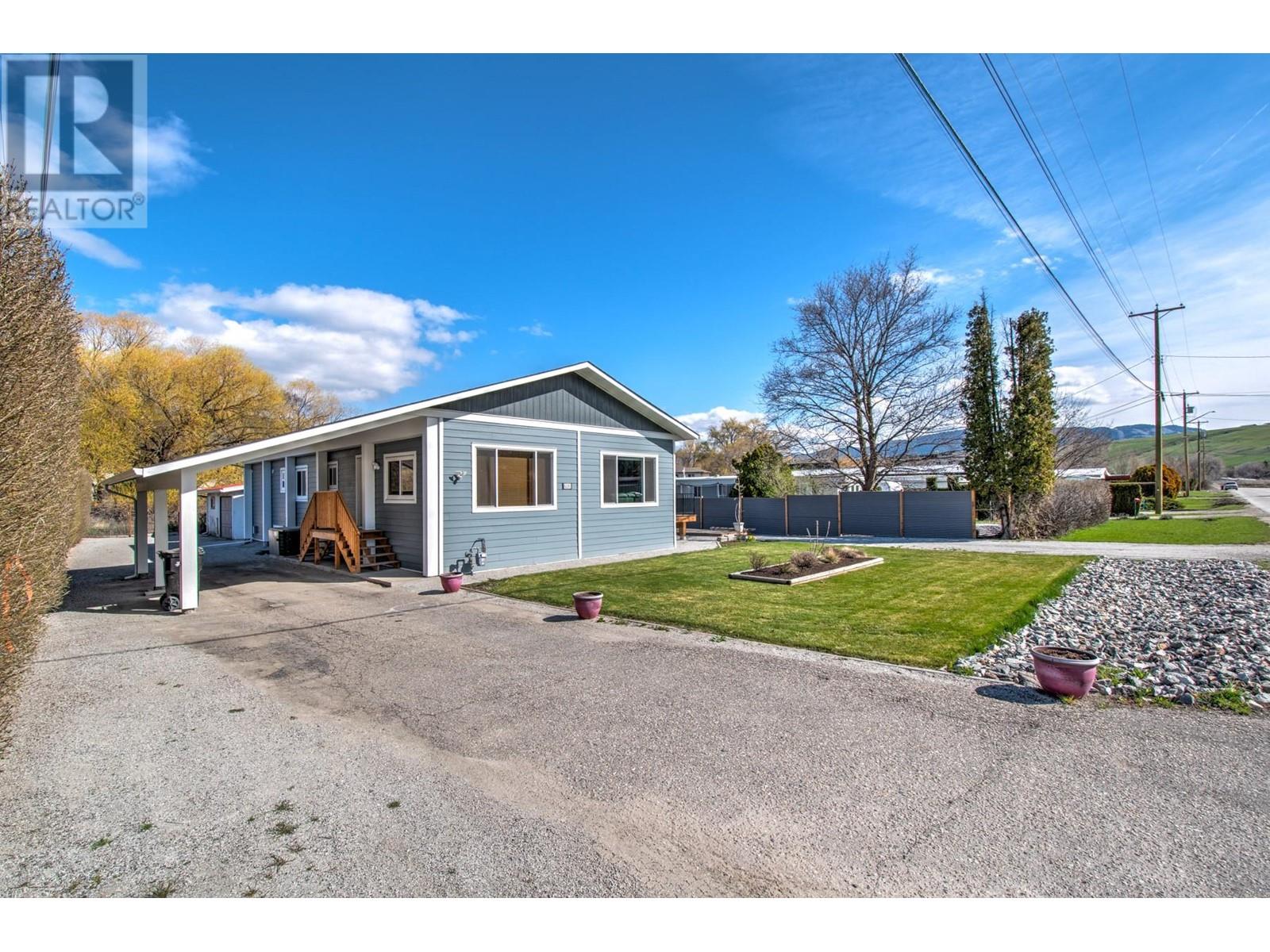292 DOUGLAS Avenue Unit# 101
Penticton, British Columbia V2A2T8
$599,000
| Bathroom Total | 2 |
| Bedrooms Total | 5 |
| Half Bathrooms Total | 0 |
| Year Built | 1994 |
| Heating Type | Baseboard heaters |
| Heating Fuel | Electric |
| Stories Total | 2 |
| Primary Bedroom | Lower level | 15'5'' x 20'11'' |
| Living room | Lower level | 13'8'' x 15'7'' |
| Kitchen | Lower level | 5'4'' x 15'8'' |
| Bedroom | Lower level | 10'1'' x 11'10'' |
| 4pc Bathroom | Lower level | 9'3'' x 7'3'' |
| Primary Bedroom | Main level | 10'8'' x 12'8'' |
| Living room | Main level | 15'4'' x 18'8'' |
| Kitchen | Main level | 10'11'' x 12' |
| Dining room | Main level | 8'4'' x 5'6'' |
| Bedroom | Main level | 7'10'' x 11' |
| Bedroom | Main level | 7'10'' x 9'1'' |
| 4pc Bathroom | Main level | 7'9'' x 4'11'' |
YOU MAY ALSO BE INTERESTED IN…
Previous
Next


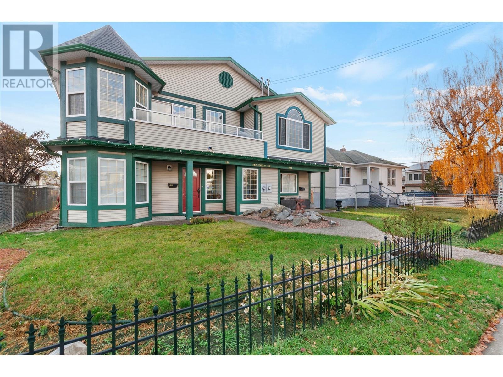
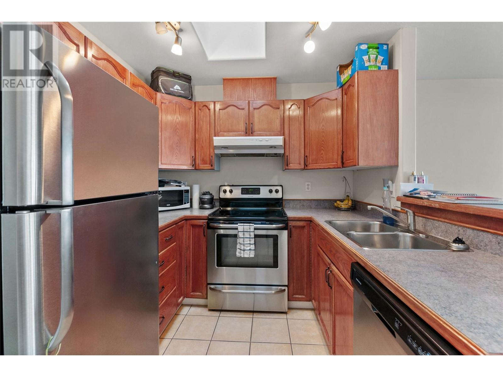
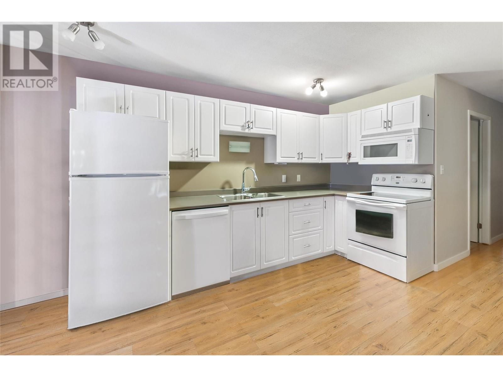
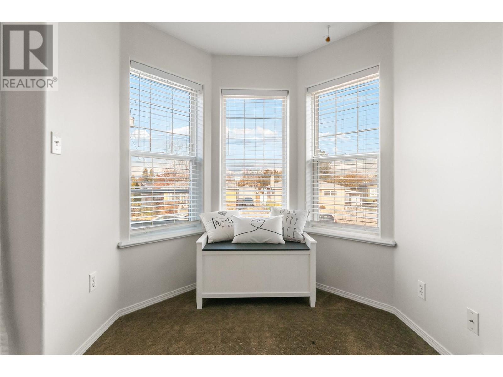
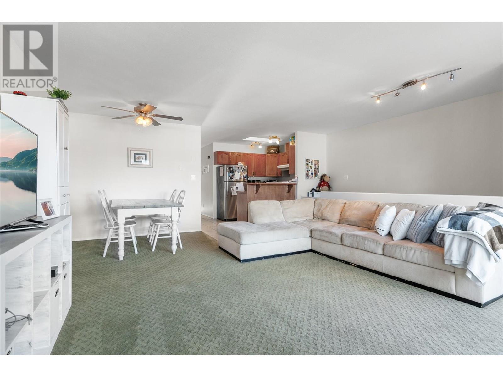
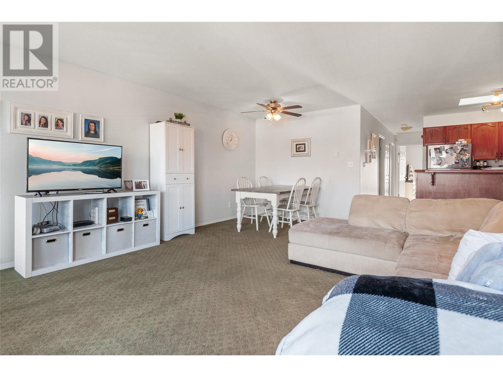
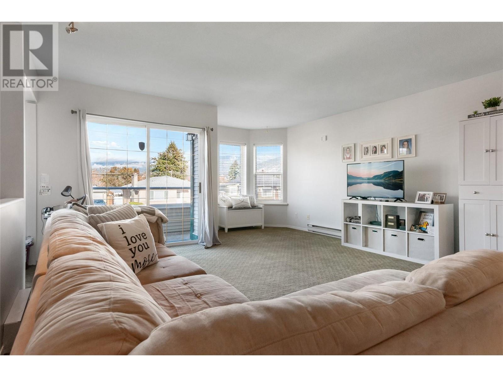
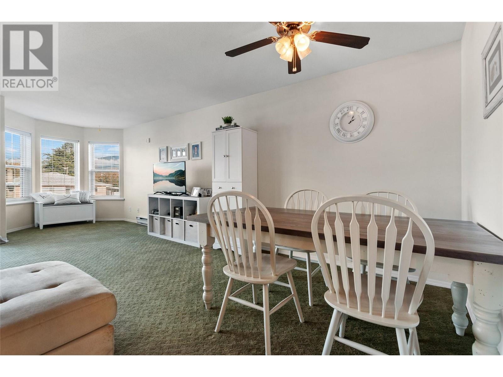
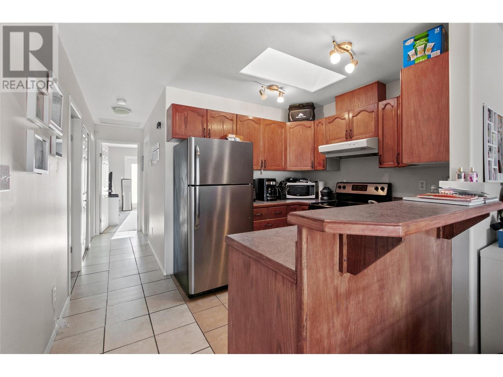
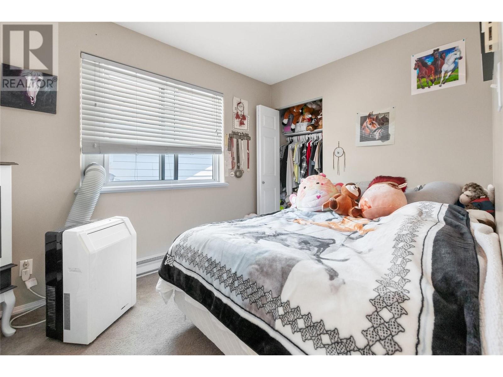
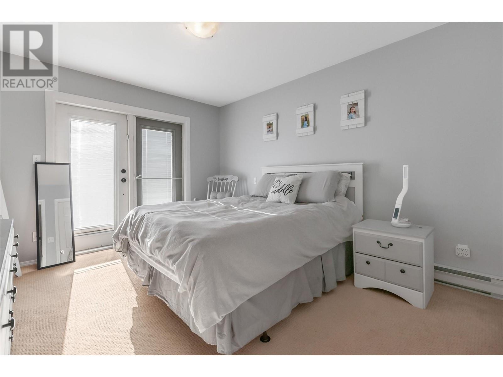
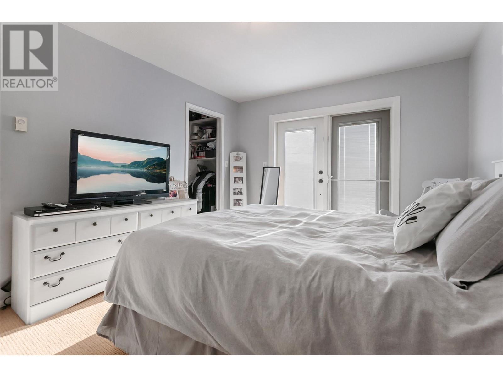
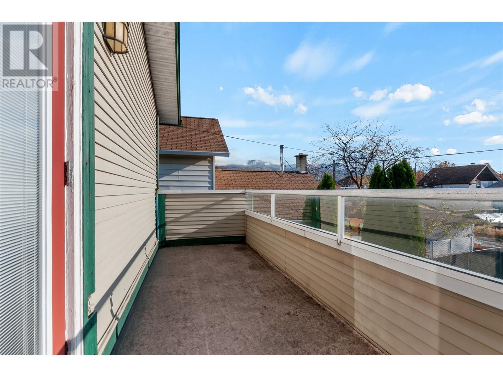
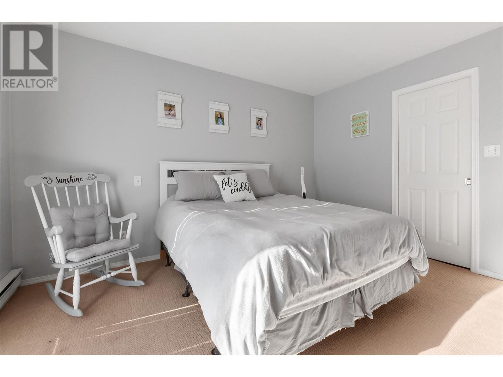
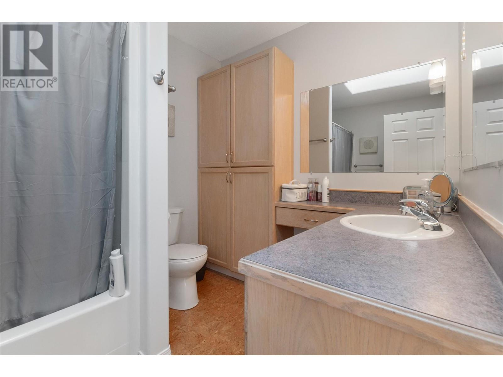
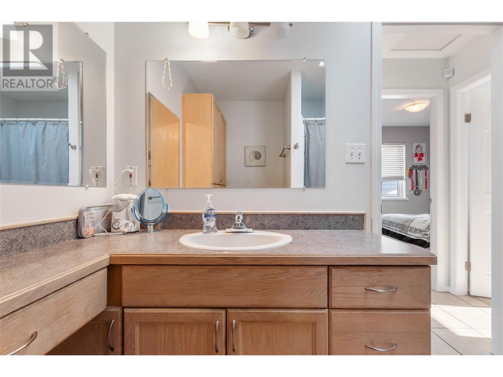
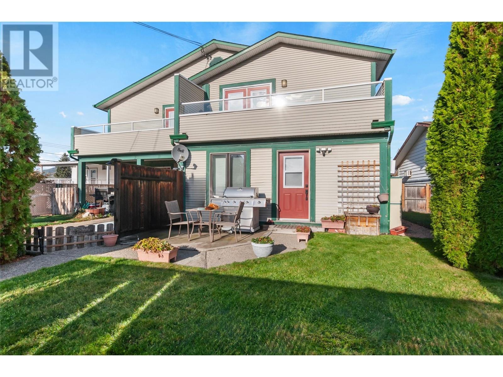
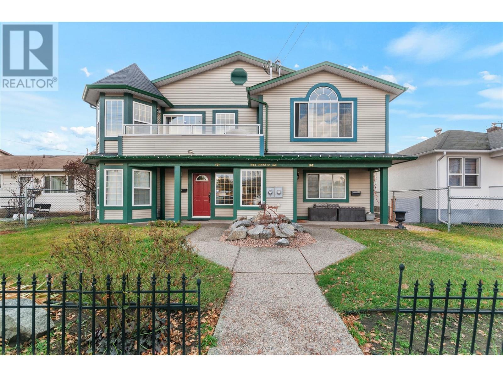
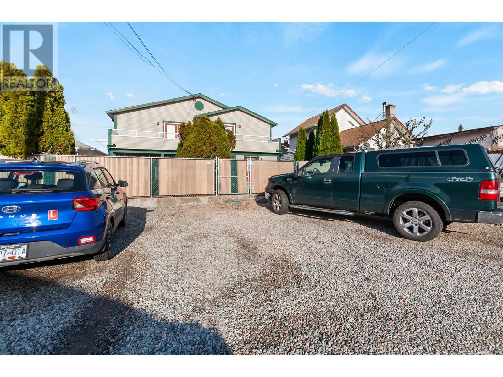
 - Nov 7 2018.jpg)






