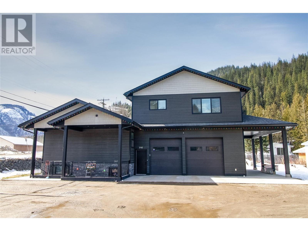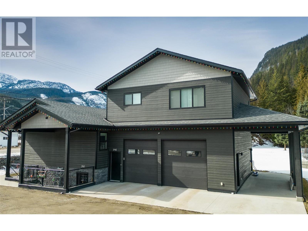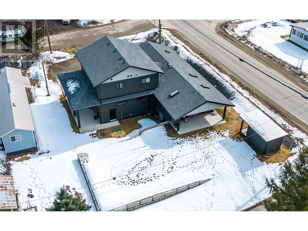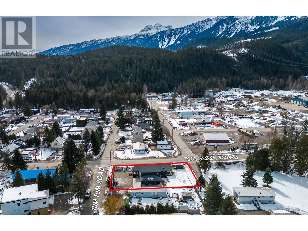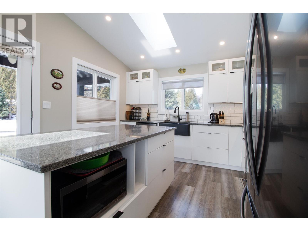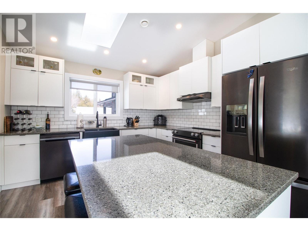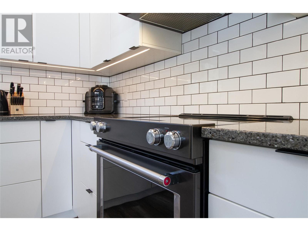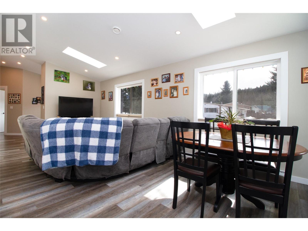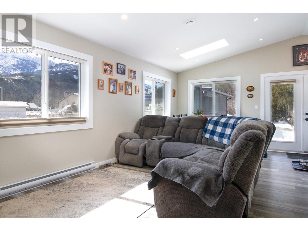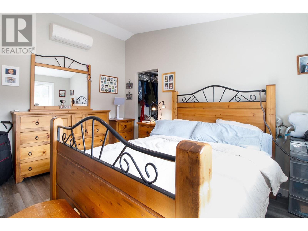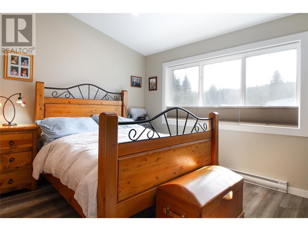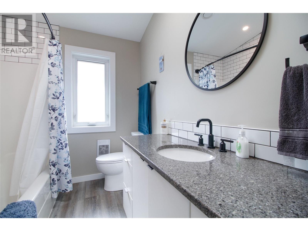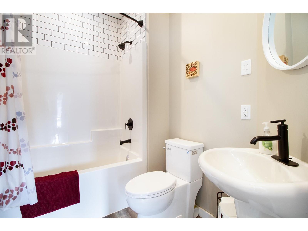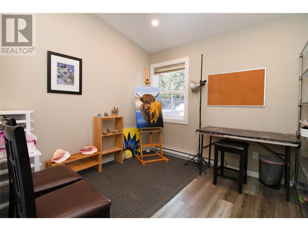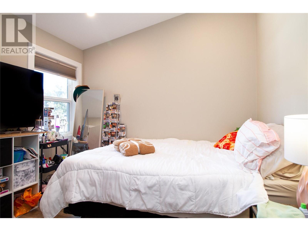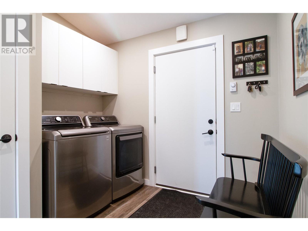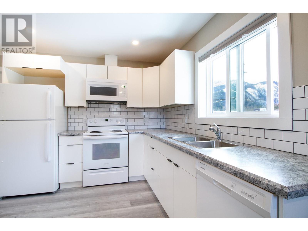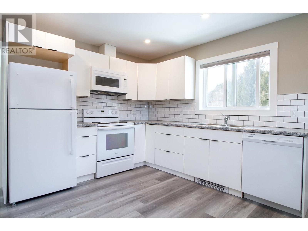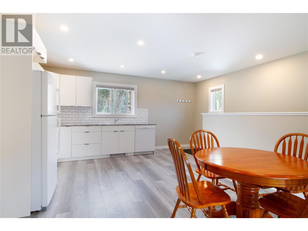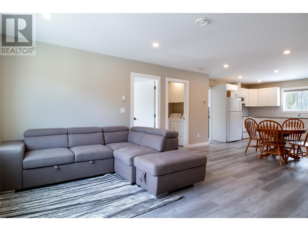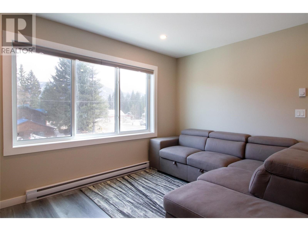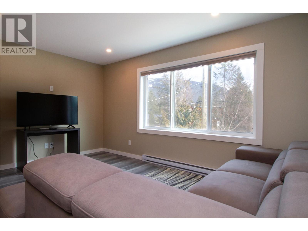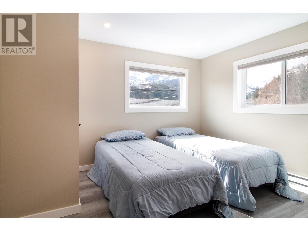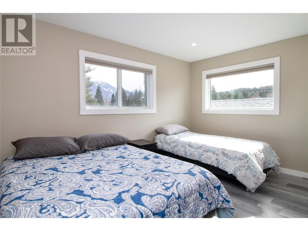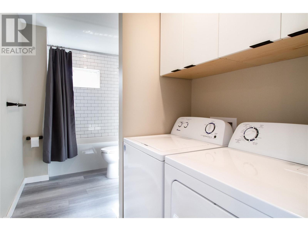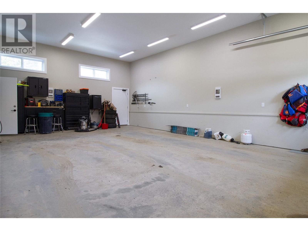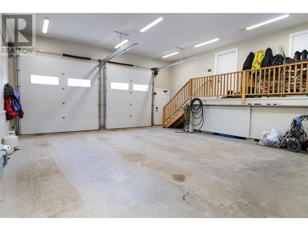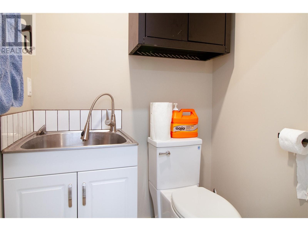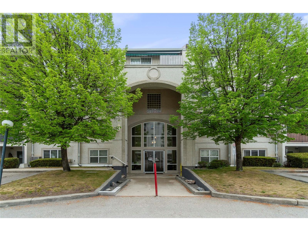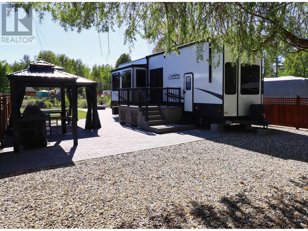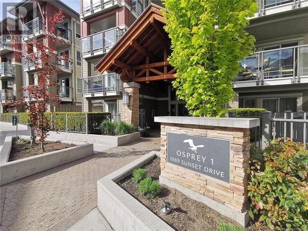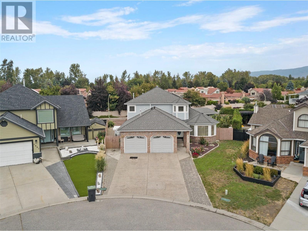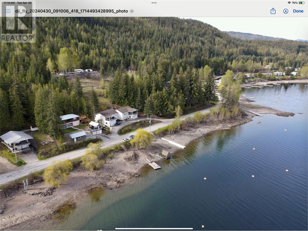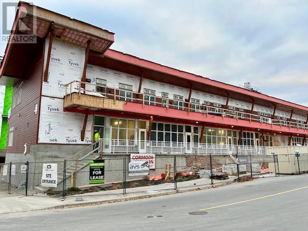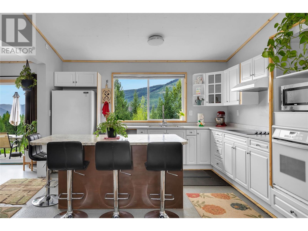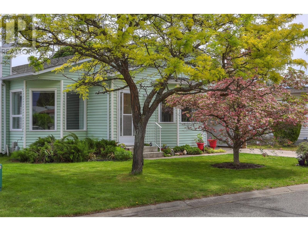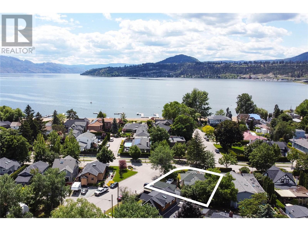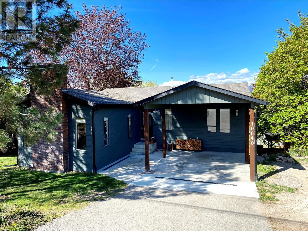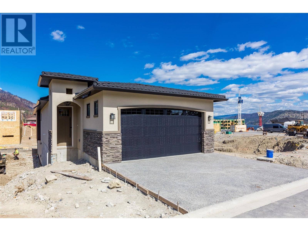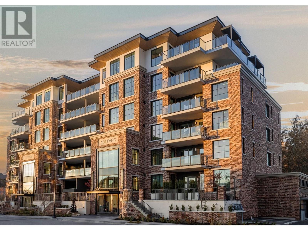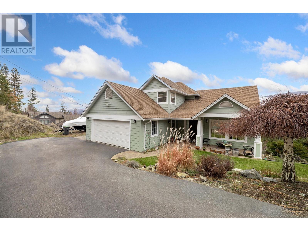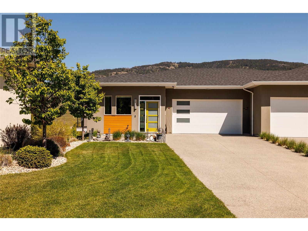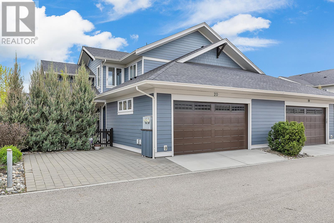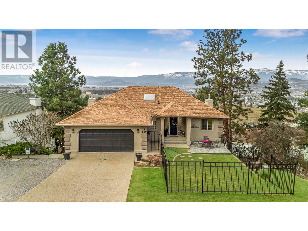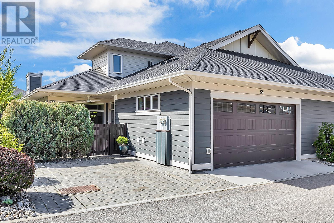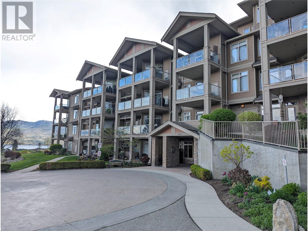795 Tum Tum Drive
Revelstoke, British Columbia V0E2S0
$1,820,000
| Bathroom Total | 5 |
| Bedrooms Total | 8 |
| Half Bathrooms Total | 0 |
| Year Built | 2020 |
| Flooring Type | Vinyl |
| Heating Type | Baseboard heaters |
| Stories Total | 2 |
| Mud room | Basement | 11'11'' x 6'9'' |
| Kitchen | Main level | 11'11'' x 12'10'' |
| Dining room | Main level | 11'11'' x 10'8'' |
| Living room | Main level | 9'4'' x 10'8'' |
| Bedroom | Main level | 10'4'' x 12'7'' |
| Full bathroom | Main level | 6'1'' x 8'5'' |
| Bedroom | Main level | 12'5'' x 10'1'' |
| Full ensuite bathroom | Main level | 7'3'' x 13'2'' |
| Primary Bedroom | Main level | 12'7'' x 13'2'' |
| Foyer | Main level | 7'3'' x 9'9'' |
| Mud room | Main level | 9'1'' x 10'1'' |
| Full bathroom | Additional Accommodation | 7'2'' x 4'6'' |
| Bedroom | Additional Accommodation | 11'11'' x 12'3'' |
| Full bathroom | Additional Accommodation | 13'3'' x 5'11'' |
| Bedroom | Additional Accommodation | 13'7'' x 11'7'' |
| Dining room | Additional Accommodation | 11'4'' x 11' |
| Living room | Additional Accommodation | 10'2'' x 15' |
| Kitchen | Additional Accommodation | 13' x 9'10'' |
| Bedroom | Additional Accommodation | 10'6'' x 12'0'' |
| Bedroom | Additional Accommodation | 15'2'' x 10'0'' |
| Primary Bedroom | Additional Accommodation | 13'7'' x 10'2'' |
| Full bathroom | Additional Accommodation | 15'1'' x 9'8'' |
| Dining room | Additional Accommodation | 9'0'' x 12'5'' |
| Kitchen | Additional Accommodation | 12'8'' x 10'3'' |
| Living room | Additional Accommodation | 9'11'' x 15'5'' |
YOU MAY ALSO BE INTERESTED IN…
Previous
Next


