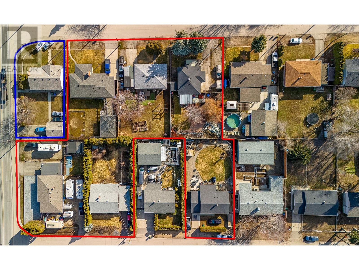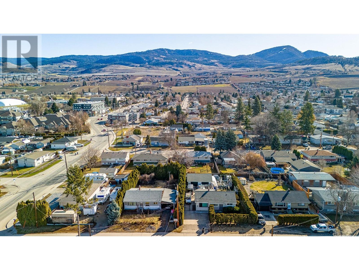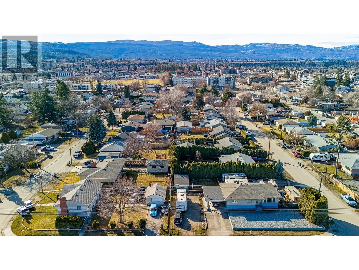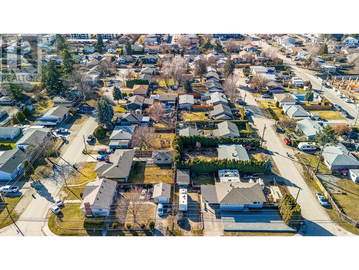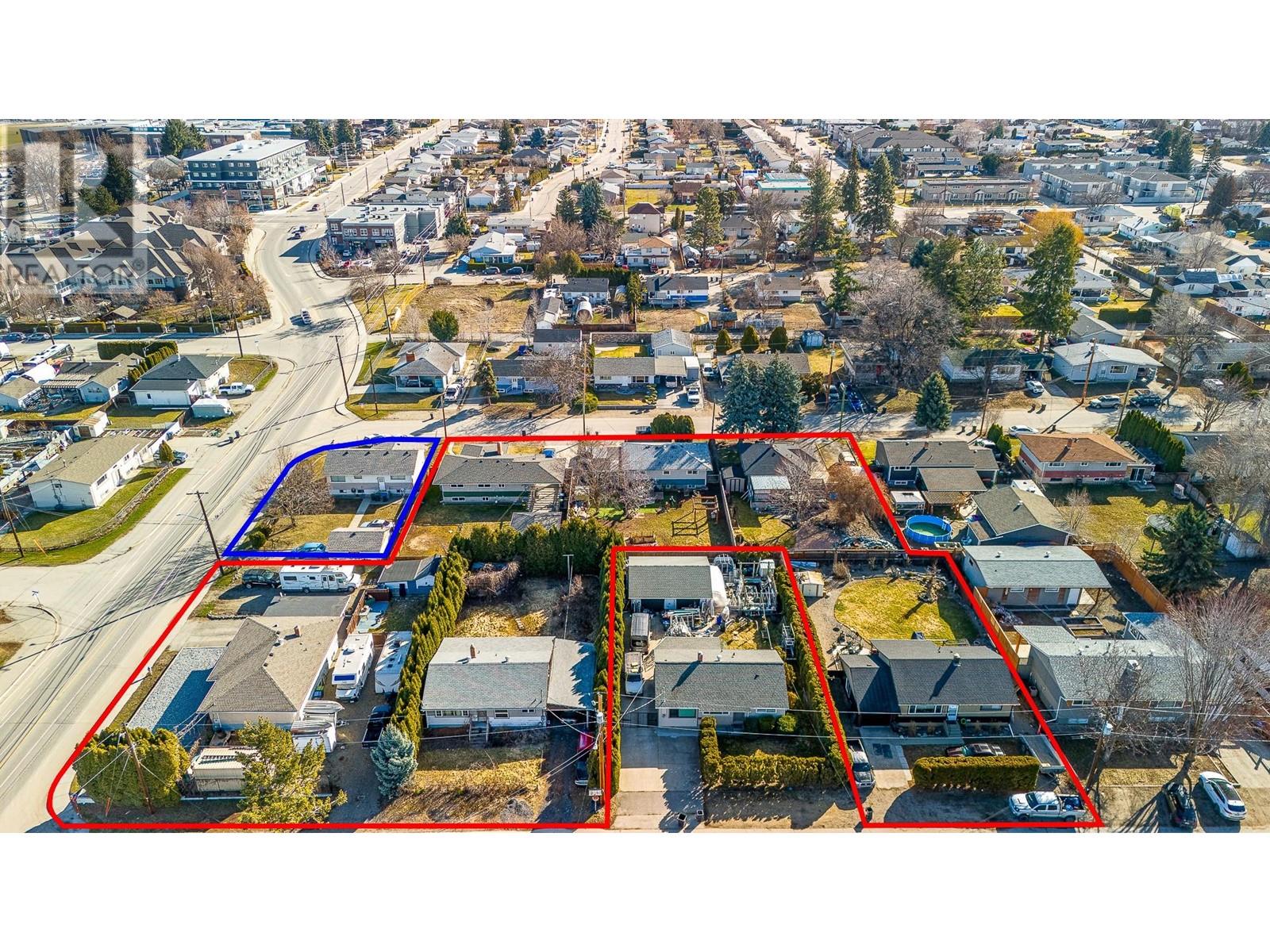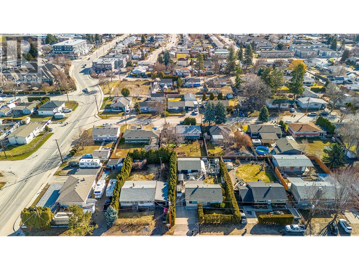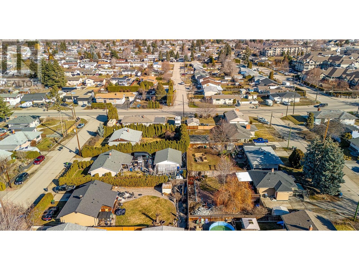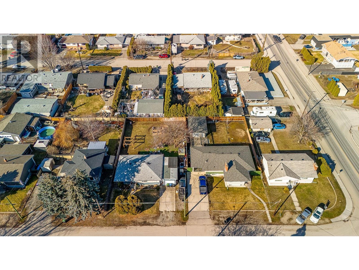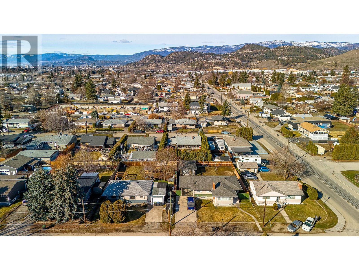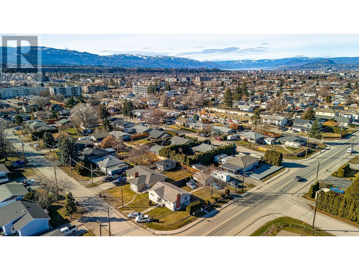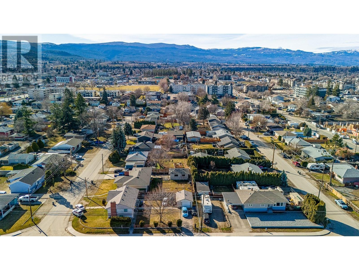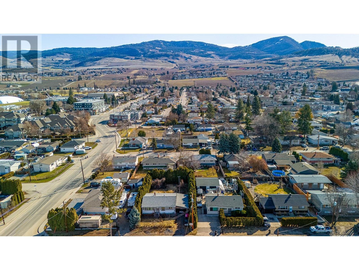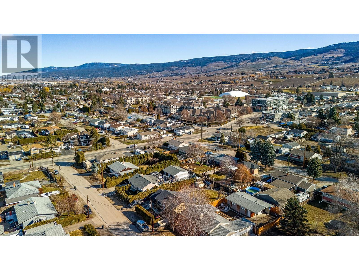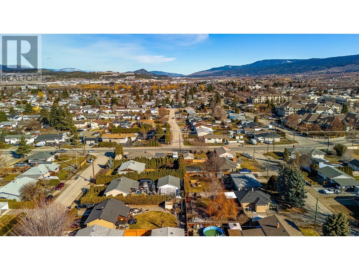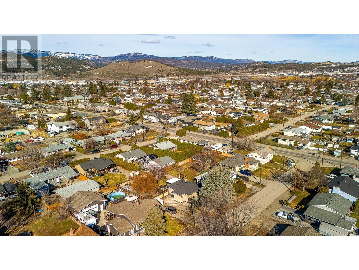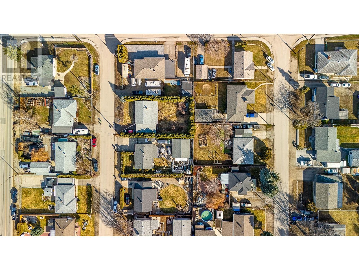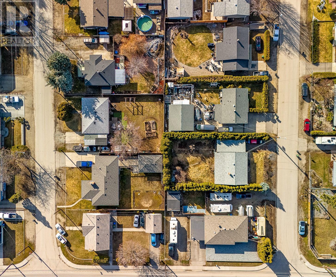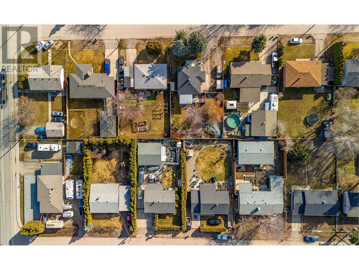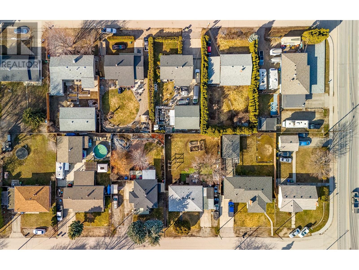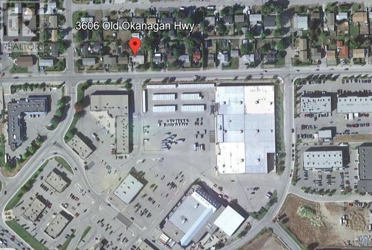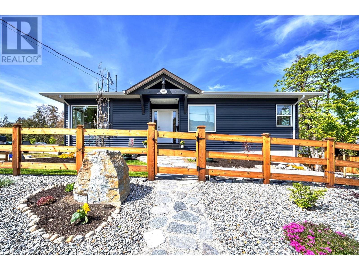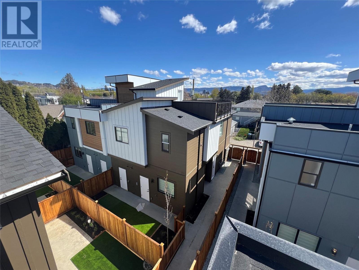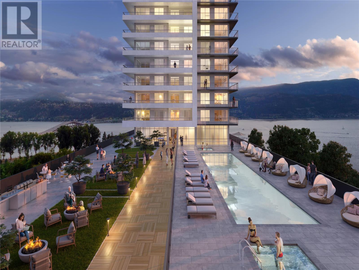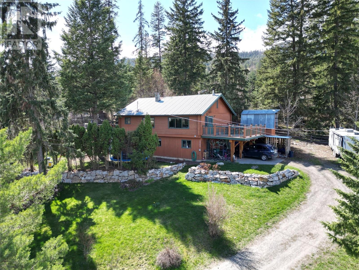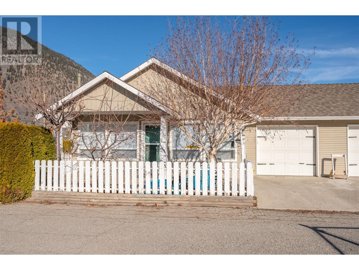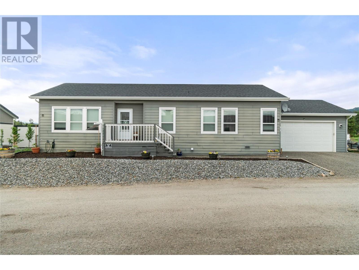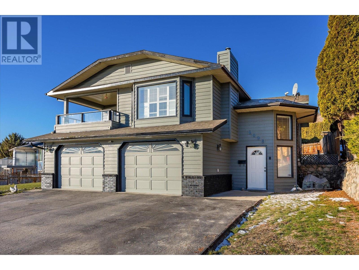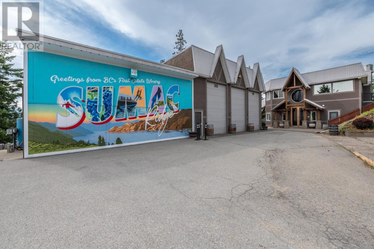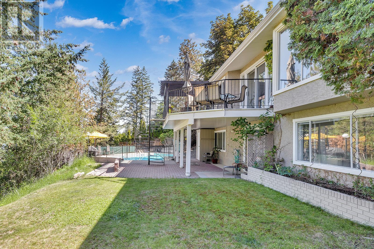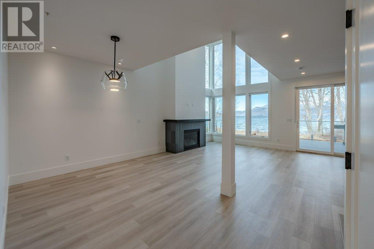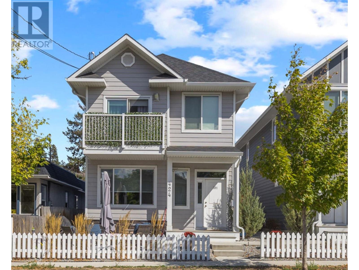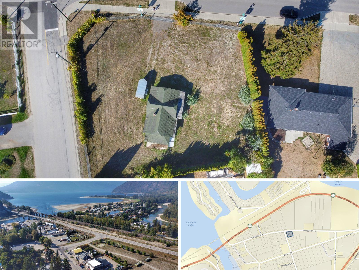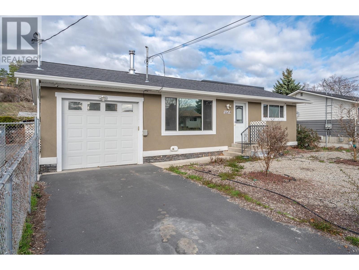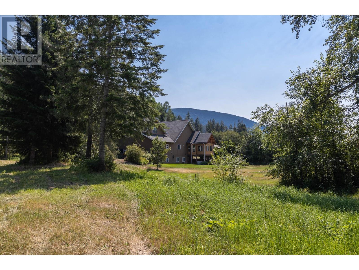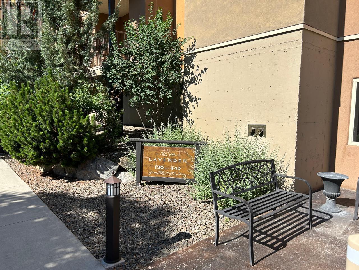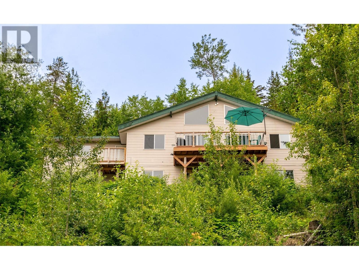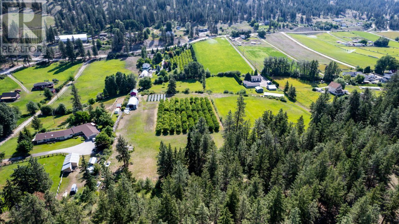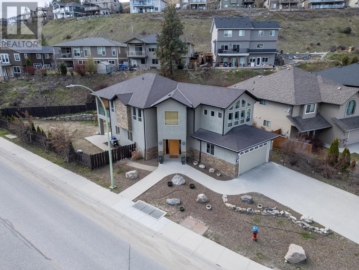520 Donhauser Road
Kelowna, British Columbia V1X3G1
$1,240,000
| Bathroom Total | 2 |
| Bedrooms Total | 3 |
| Half Bathrooms Total | 0 |
| Year Built | 1963 |
| Cooling Type | Central air conditioning |
| Heating Type | Forced air, See remarks |
| Stories Total | 2 |
| Family room | Basement | 22'6'' x 13' |
| Laundry room | Basement | 24' x 10'10'' |
| Full bathroom | Basement | 12' x 7'6'' |
| Den | Basement | 11' x 6'6'' |
| Primary Bedroom | Basement | 17'9'' x 10'10'' |
| Full bathroom | Main level | 9'3'' x 6'10'' |
| Bedroom | Main level | 9'3'' x 9' |
| Foyer | Main level | 7'4'' x 7' |
| Kitchen | Main level | 18' x 13'5'' |
| Bedroom | Main level | 13' x 11' |
| Pantry | Main level | 12' x 8'10'' |
| Dining room | Main level | 10' x 13'10'' |
| Living room | Main level | 15'6'' x 13'10'' |
YOU MAY ALSO BE INTERESTED IN…
Previous
Next


