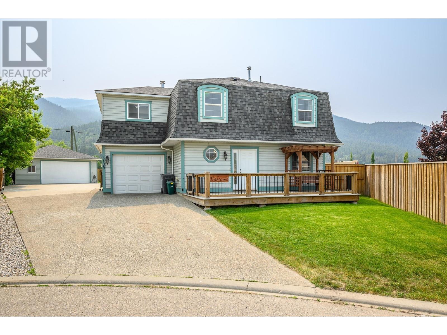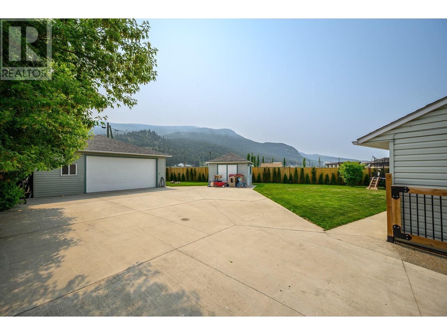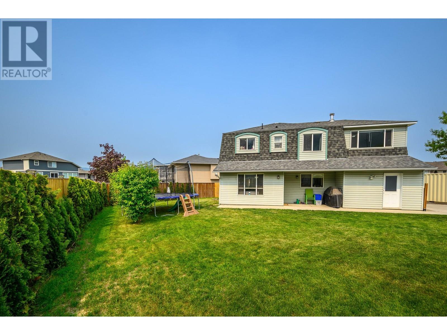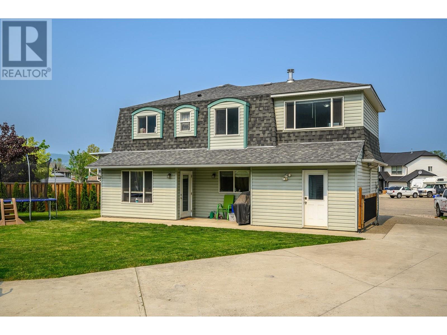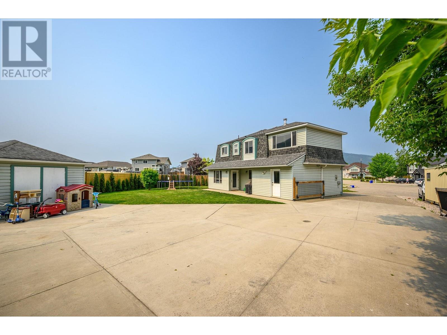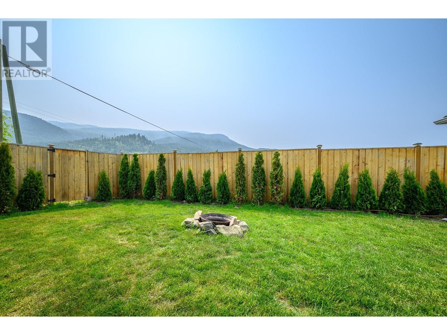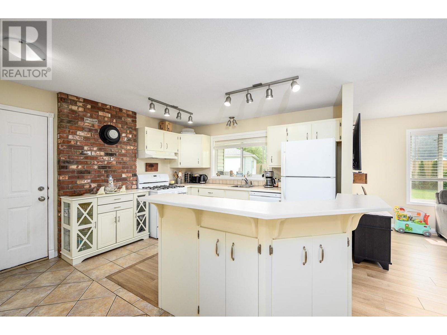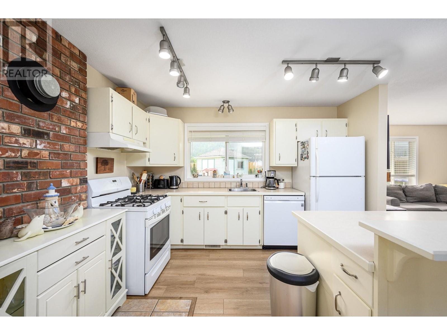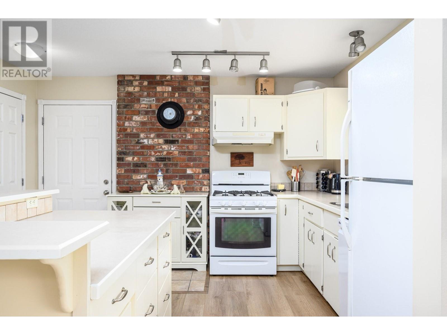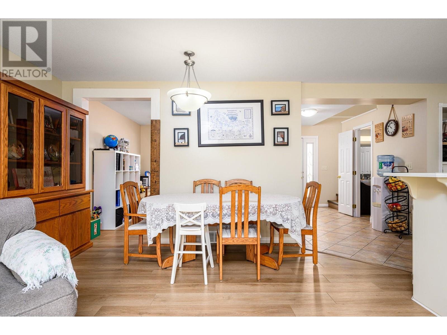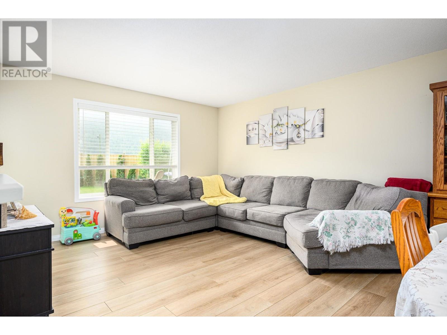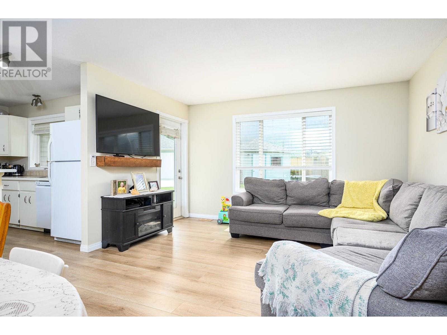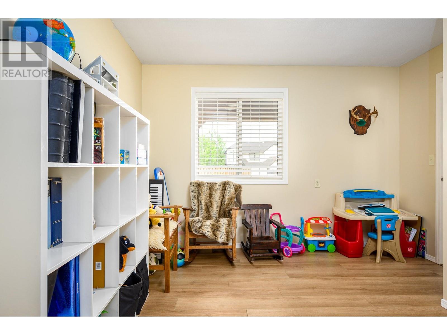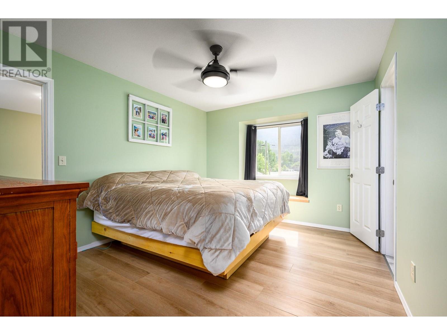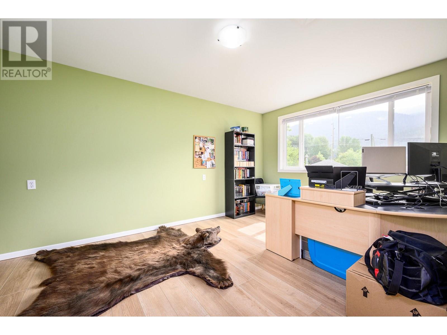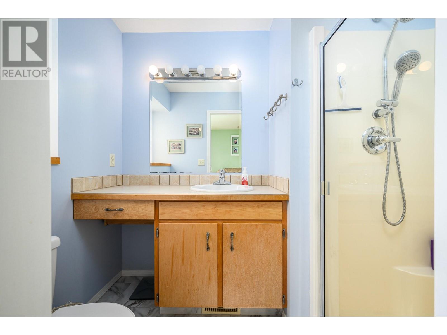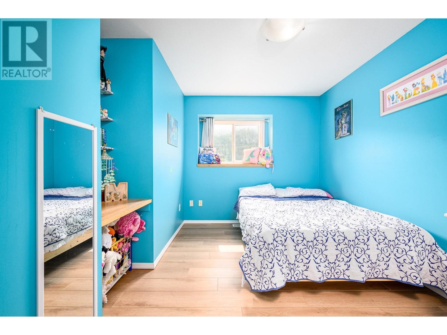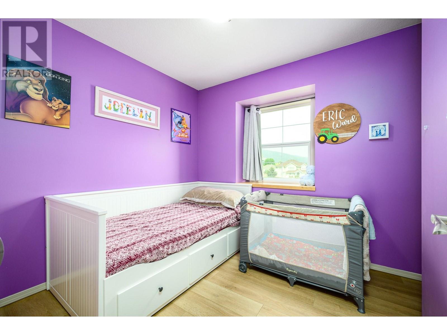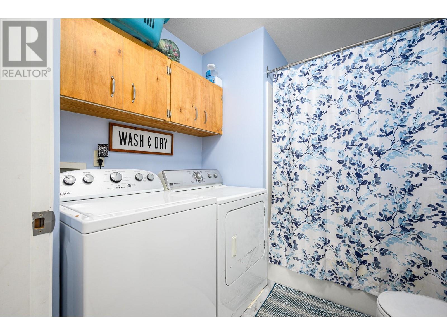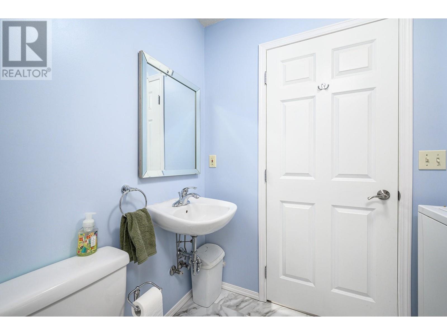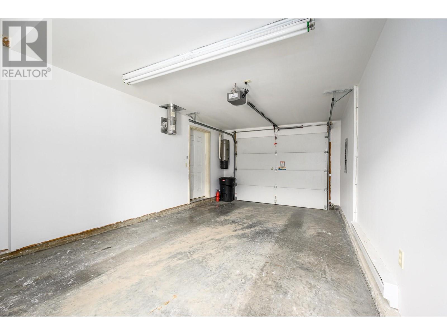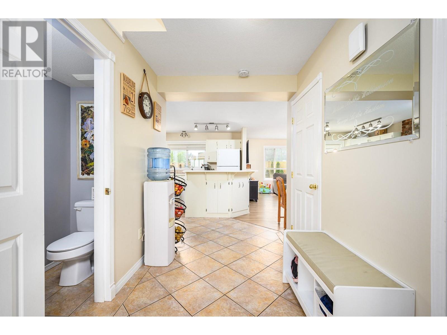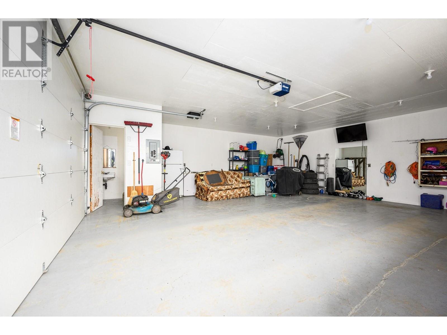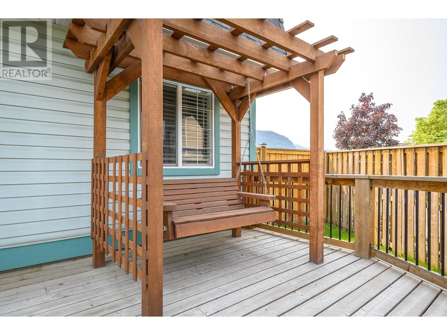2109 Hunter Avenue
Armstrong, British Columbia V0E1B0
$764,900
| Bathroom Total | 4 |
| Bedrooms Total | 3 |
| Half Bathrooms Total | 2 |
| Year Built | 2004 |
| Cooling Type | Central air conditioning, Heat Pump |
| Flooring Type | Carpeted, Vinyl |
| Heating Type | Forced air, Heat Pump, See remarks |
| Stories Total | 2 |
| Den | Second level | 16'0'' x 11'5'' |
| Full bathroom | Second level | 17'11'' x 7'4'' |
| Bedroom | Second level | 11'7'' x 11'2'' |
| Bedroom | Second level | 13'0'' x 10'5'' |
| 3pc Ensuite bath | Second level | 8'0'' x 4'10'' |
| Primary Bedroom | Second level | 13'0'' x 10'9'' |
| Other | Main level | 11'4'' x 11'4'' |
| Other | Main level | 21'0'' x 11'11'' |
| Partial bathroom | Main level | 5'10'' x 4'10'' |
| Workshop | Main level | 25'0'' x 26'11'' |
| Partial bathroom | Main level | 6'0'' x 2'9'' |
| Den | Main level | 11'7'' x 11'2'' |
| Living room | Main level | 12'5'' x 12'10'' |
| Kitchen | Main level | 12'11'' x 12'1'' |
| Foyer | Main level | 6'0'' x 11'0'' |
YOU MAY ALSO BE INTERESTED IN…
Previous
Next


