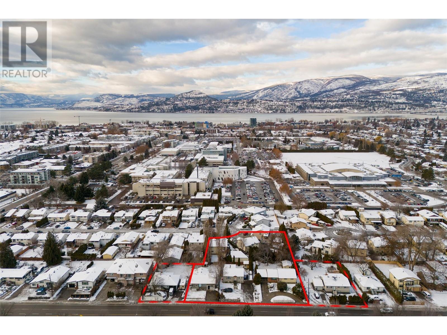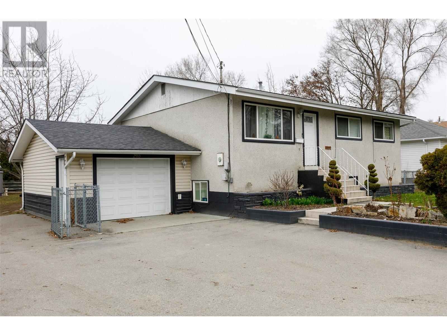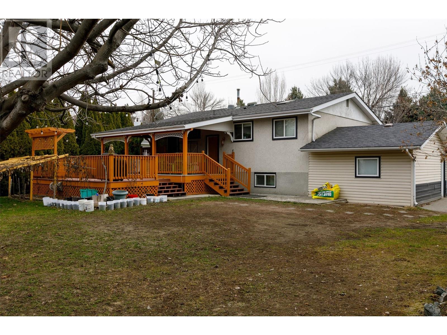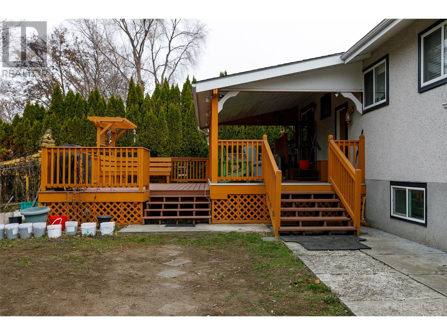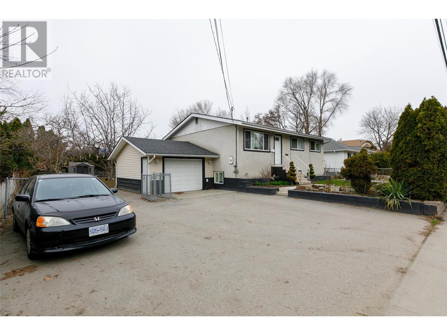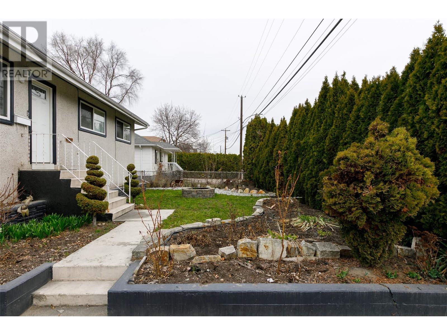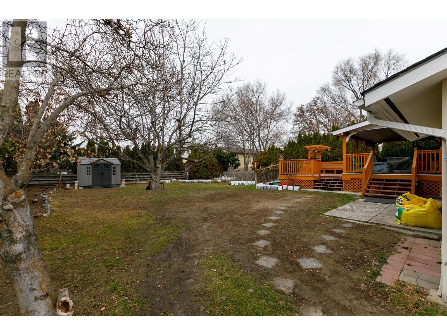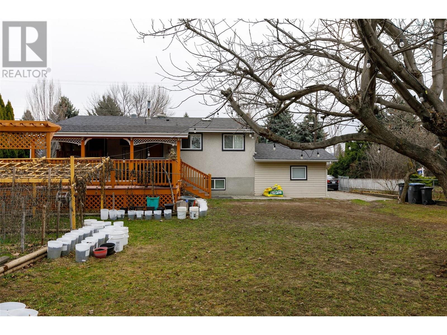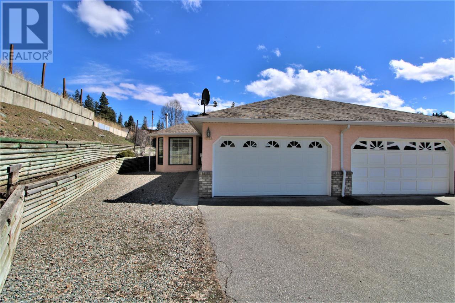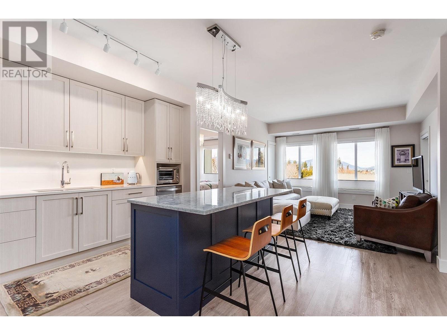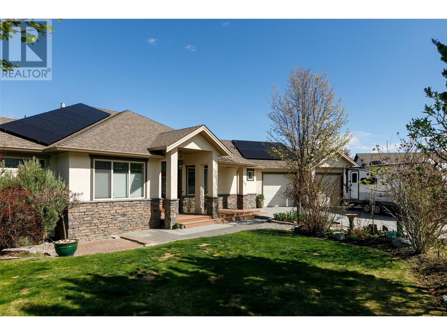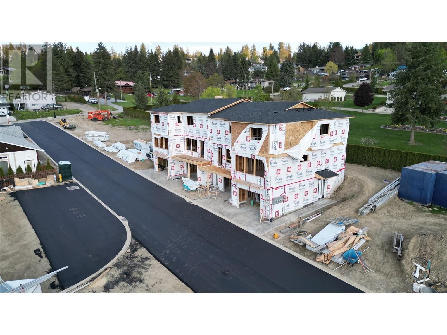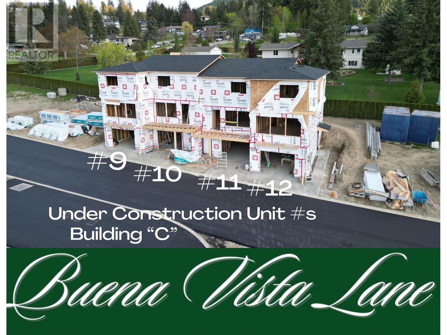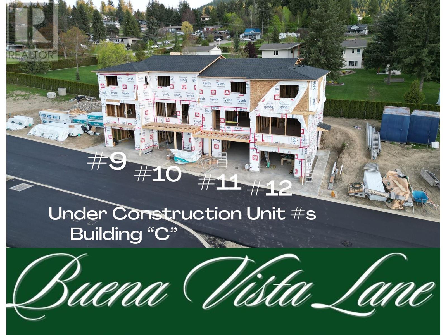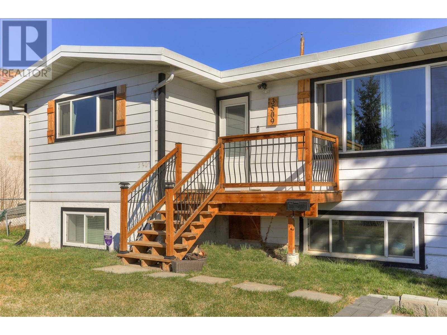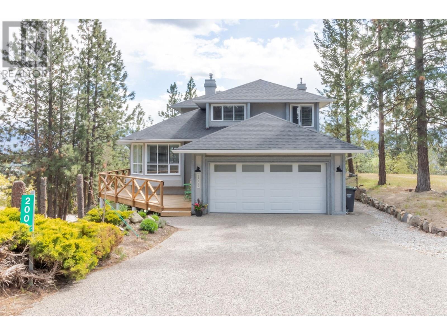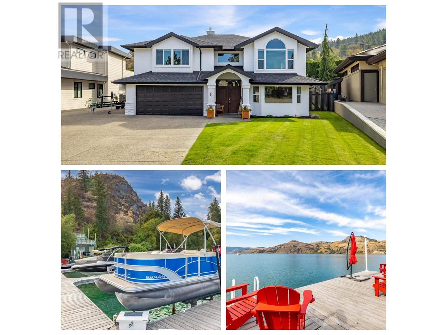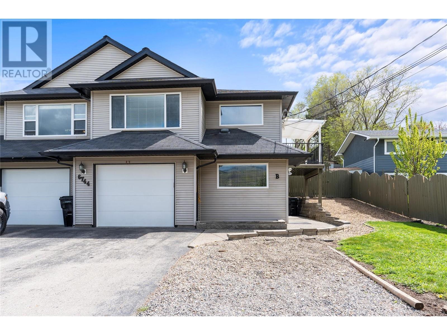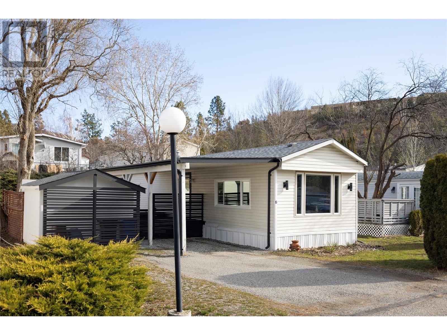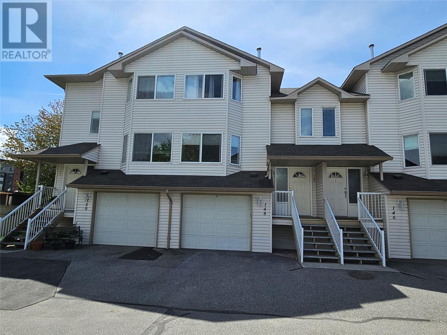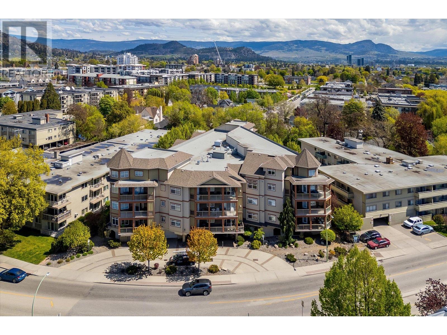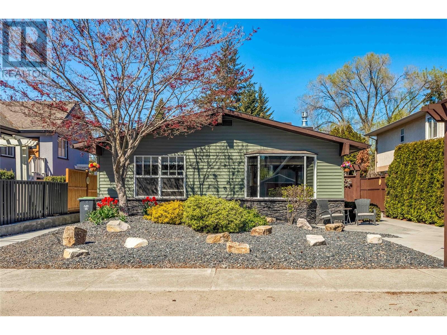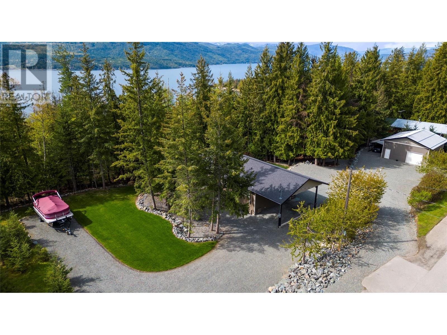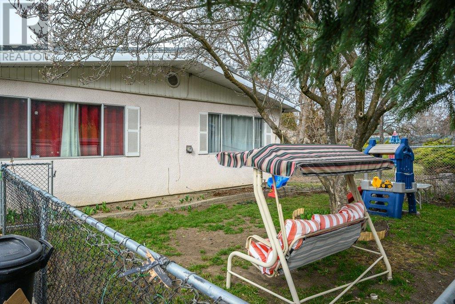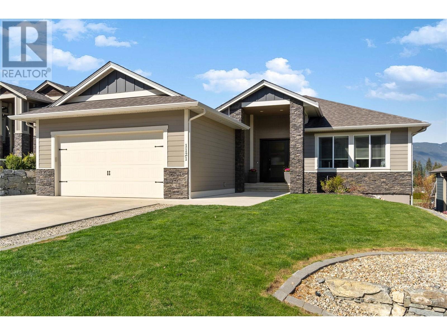2910 Gordon Drive
Kelowna, British Columbia V1W3R3
$2,434,500
| Bathroom Total | 2 |
| Bedrooms Total | 6 |
| Half Bathrooms Total | 0 |
| Year Built | 1965 |
| Cooling Type | Central air conditioning |
| Heating Type | Forced air, See remarks |
| Stories Total | 1 |
| Storage | Basement | 5'10'' x 5'7'' |
| Utility room | Basement | 13'2'' x 4'10'' |
| Foyer | Basement | 8'11'' x 10'7'' |
| Laundry room | Basement | 8'6'' x 5'4'' |
| Foyer | Lower level | 5'6'' x 5'2'' |
| 4pc Bathroom | Main level | 8'0'' x 5'0'' |
| Bedroom | Main level | 10'10'' x 9'0'' |
| Bedroom | Main level | 12'5'' x 8'1'' |
| Primary Bedroom | Main level | 12'5'' x 9'10'' |
| Living room | Main level | 7'7'' x 14'2'' |
| Dining room | Main level | 7'7'' x 14'2'' |
| Kitchen | Main level | 12'3'' x 17'0'' |
| Bedroom | Additional Accommodation | 14'3'' x 12'11'' |
| Bedroom | Additional Accommodation | 13'7'' x 12'7'' |
| Bedroom | Additional Accommodation | 9'0'' x 7'8'' |
| Full bathroom | Additional Accommodation | 7'0'' x 5'0'' |
| Kitchen | Additional Accommodation | 12'11'' x 9'3'' |
YOU MAY ALSO BE INTERESTED IN…
Previous
Next


