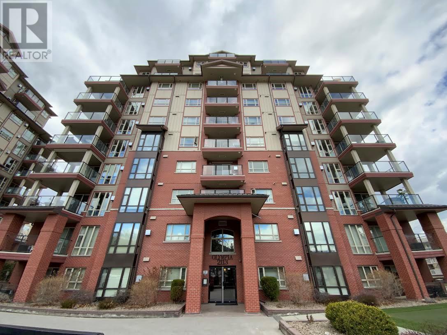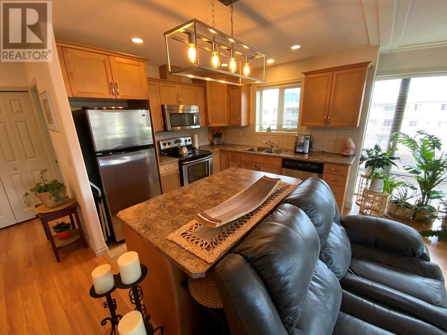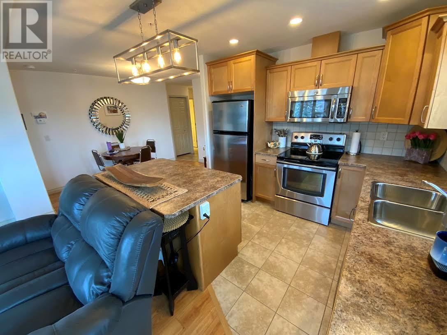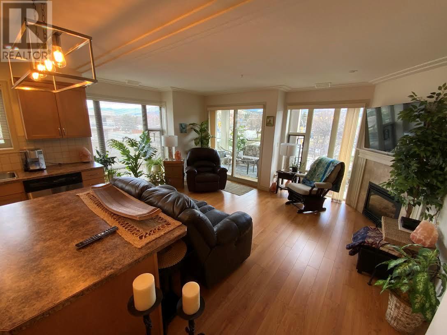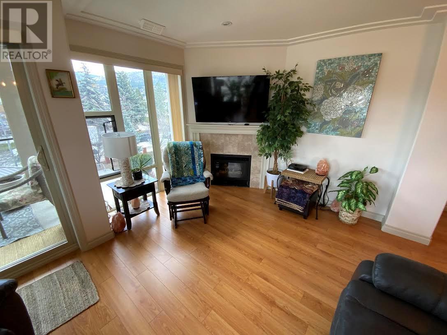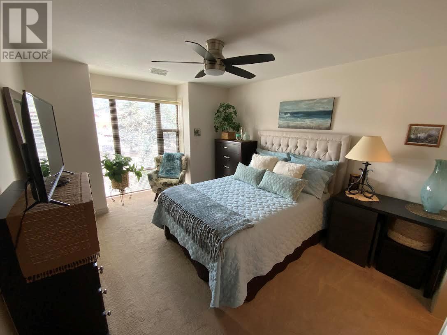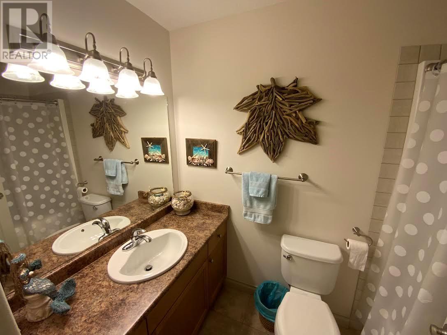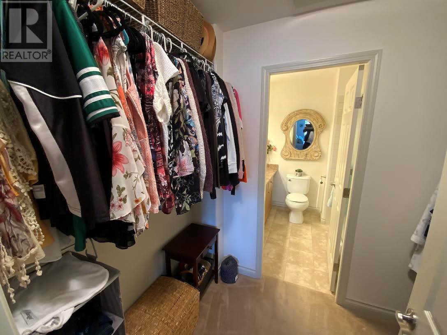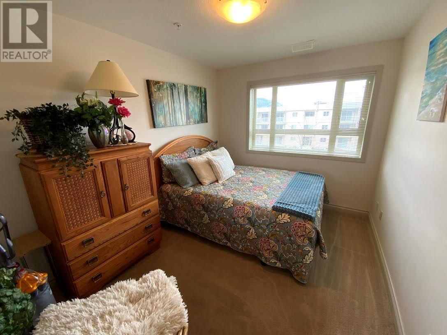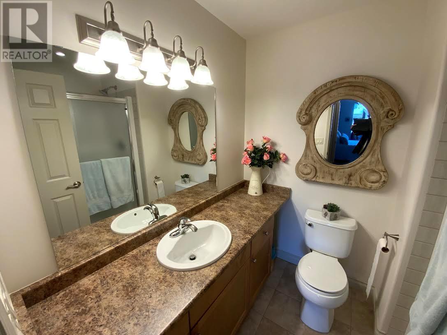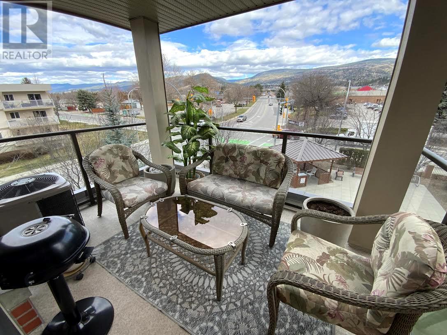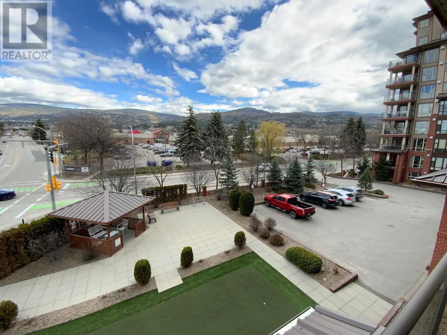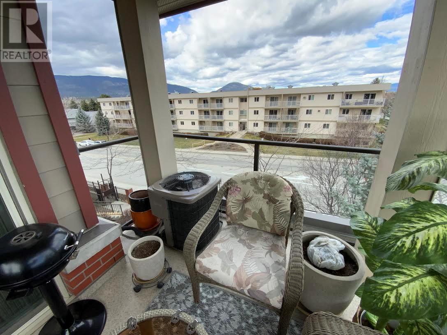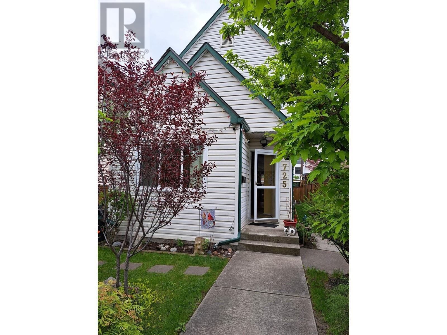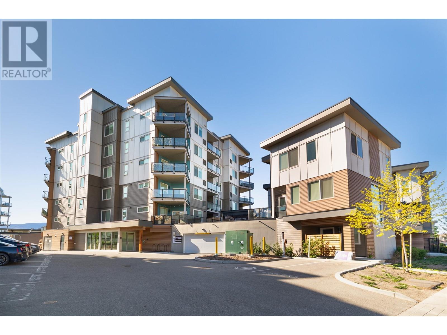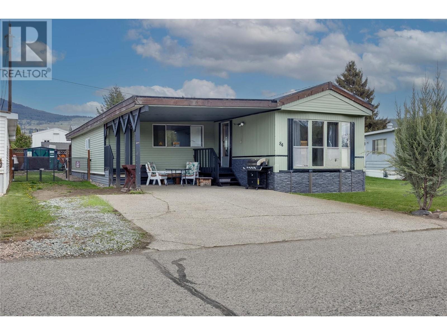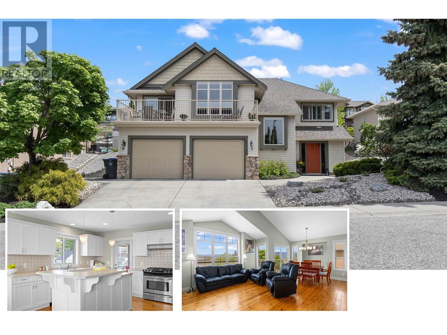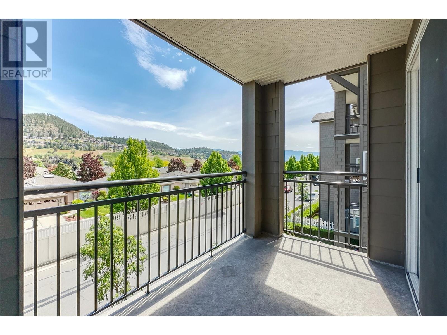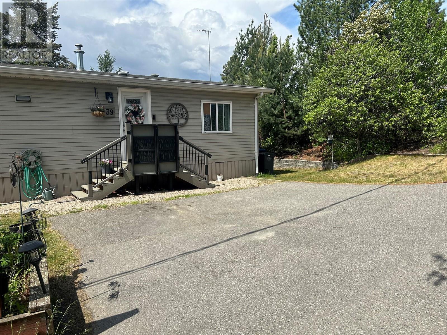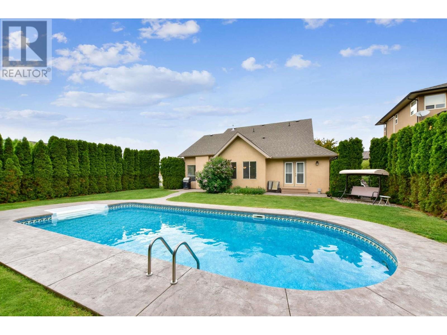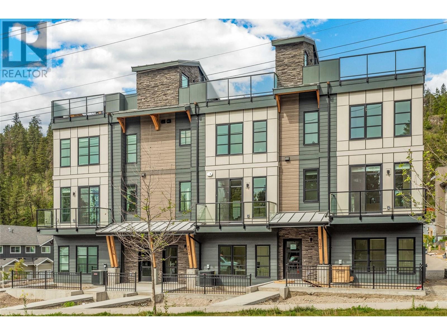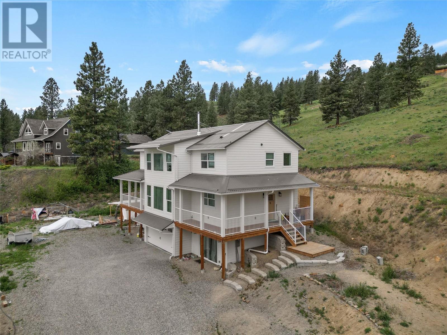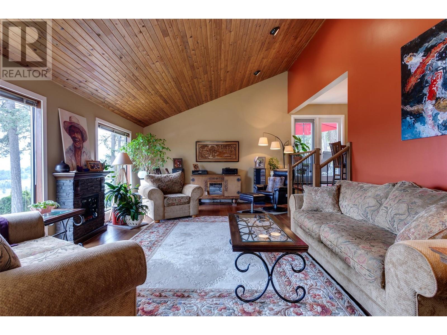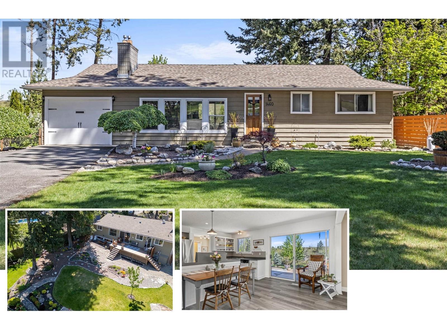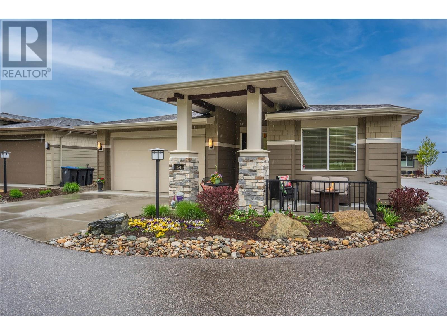2113 ATKINSON Street Unit# 306
Penticton, British Columbia V2A8R5
$405,500
| Bathroom Total | 2 |
| Bedrooms Total | 2 |
| Half Bathrooms Total | 0 |
| Year Built | 2012 |
| Cooling Type | Central air conditioning |
| Heating Type | Forced air, See remarks |
| Stories Total | 1 |
| Primary Bedroom | Main level | 11'4'' x 12'4'' |
| Living room | Main level | 15'8'' x 10'3'' |
| Kitchen | Main level | 10'0'' x 8'4'' |
| 3pc Ensuite bath | Main level | Measurements not available |
| Dining room | Main level | 9'0'' x 12'3'' |
| Bedroom | Main level | 11'3'' x 9'0'' |
| 4pc Bathroom | Main level | Measurements not available |
YOU MAY ALSO BE INTERESTED IN…
Previous
Next


