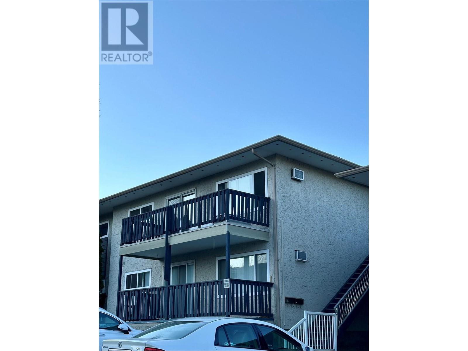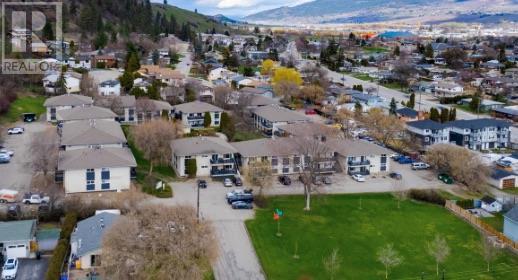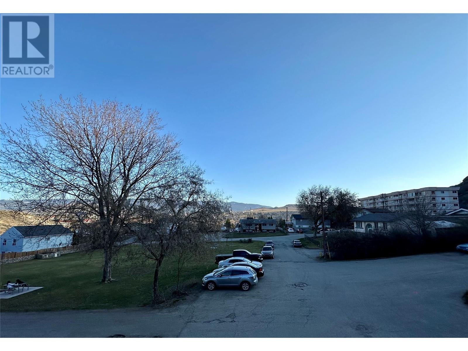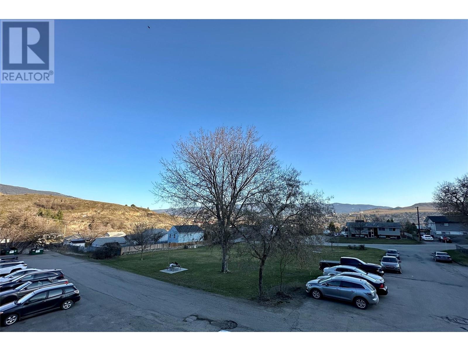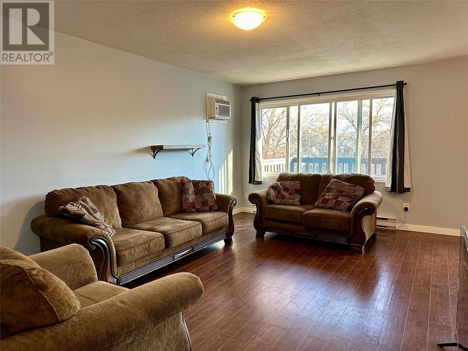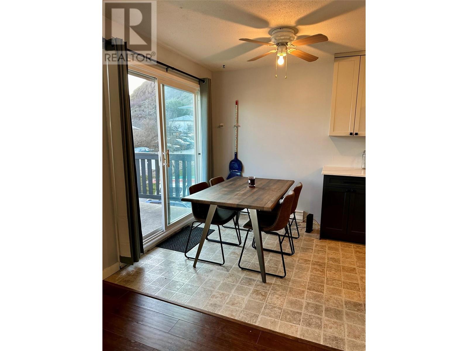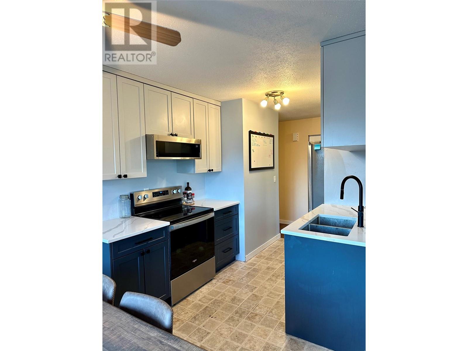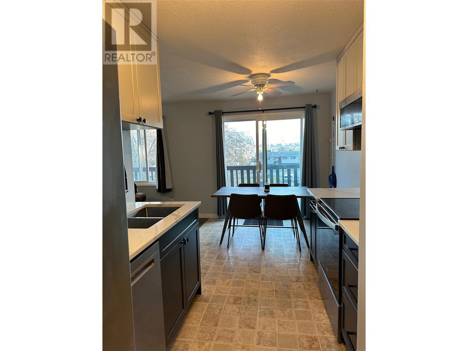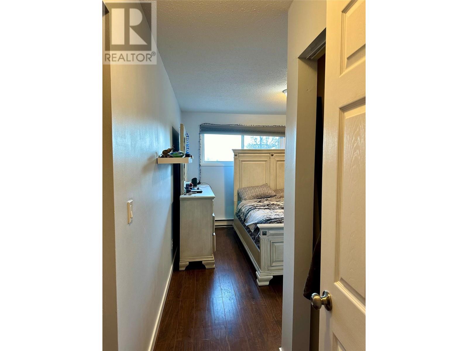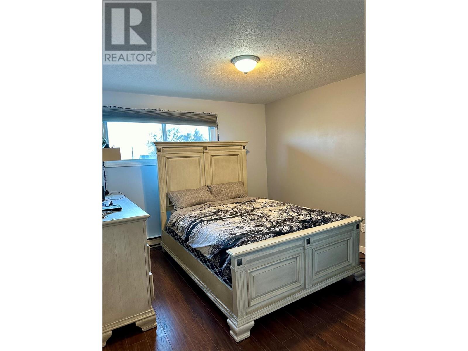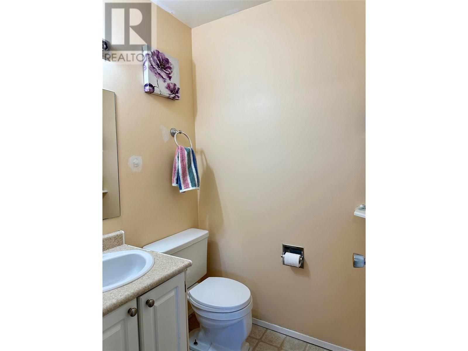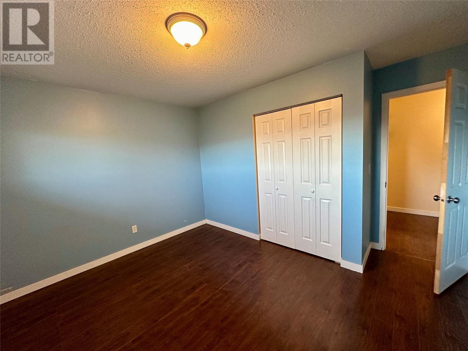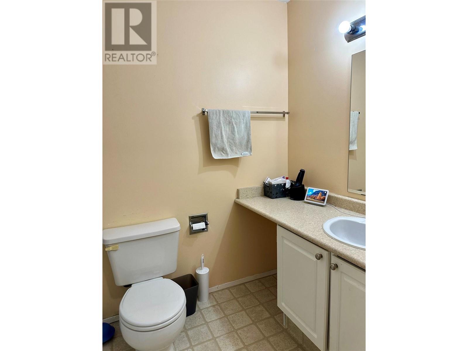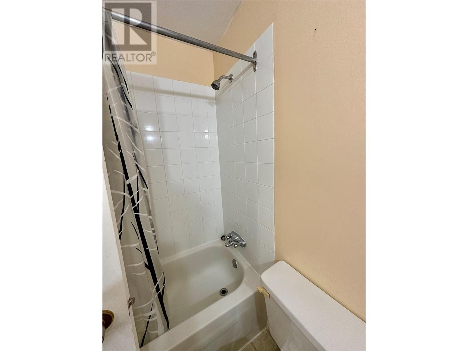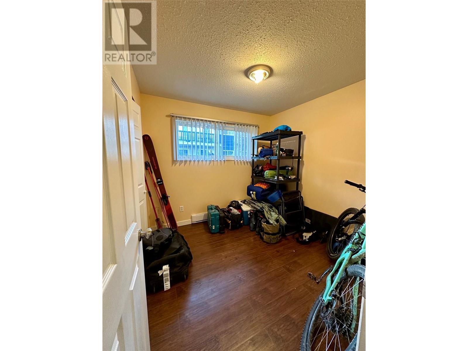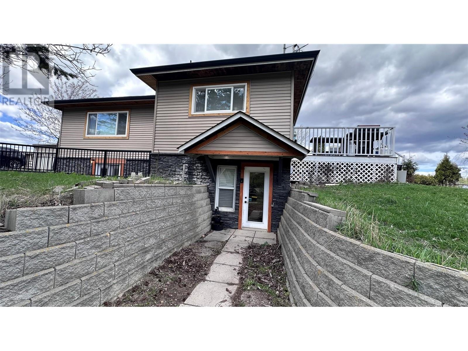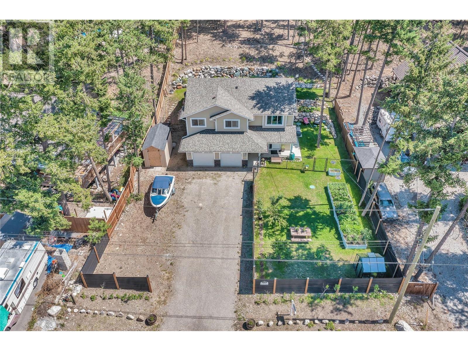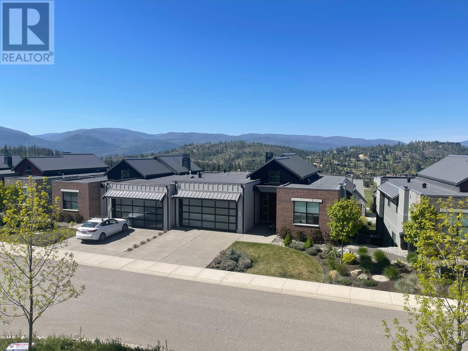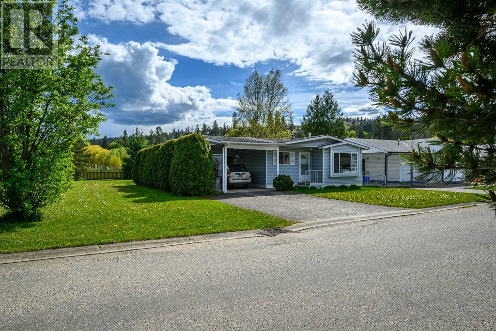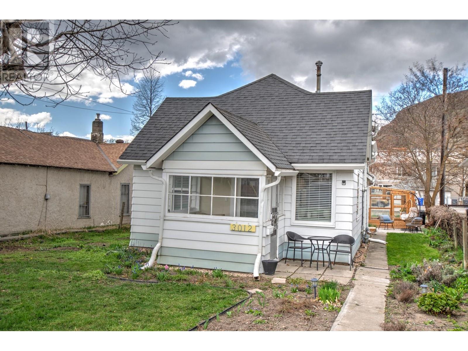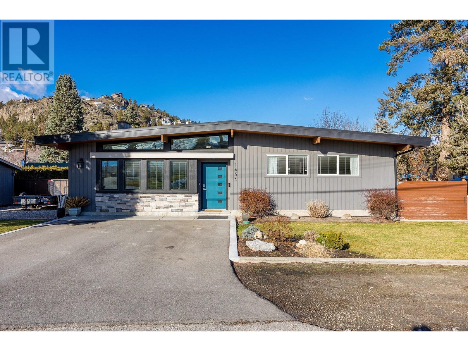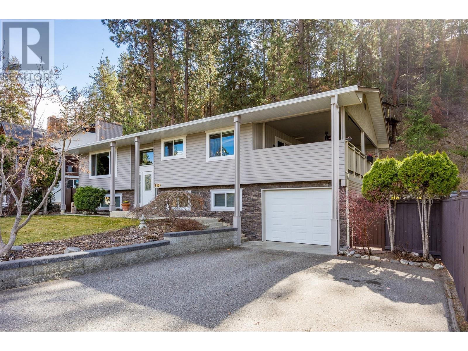3505 38 Street Unit# 202
Vernon, British Columbia V1T6X1
$269,900
| Bathroom Total | 2 |
| Bedrooms Total | 3 |
| Half Bathrooms Total | 1 |
| Year Built | 1971 |
| Cooling Type | Wall unit |
| Flooring Type | Carpeted, Laminate |
| Heating Type | Baseboard heaters |
| Heating Fuel | Electric |
| Stories Total | 1 |
| Bedroom | Main level | 5'2'' x 8'5'' |
| Bedroom | Main level | 5'6'' x 7'8'' |
| 4pc Bathroom | Main level | 5'7'' x 7'7'' |
| 2pc Ensuite bath | Main level | 6'10'' x 9'2'' |
| Primary Bedroom | Main level | 7'9'' x 12'7'' |
| Kitchen | Main level | 8'10'' x 11'0'' |
| Dining room | Main level | 8'8'' x 12'4'' |
| Living room | Main level | 10'4'' x 16'10'' |
YOU MAY ALSO BE INTERESTED IN…
Previous
Next


