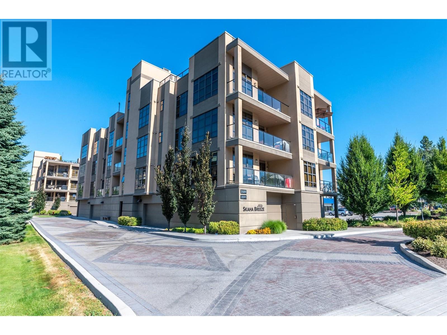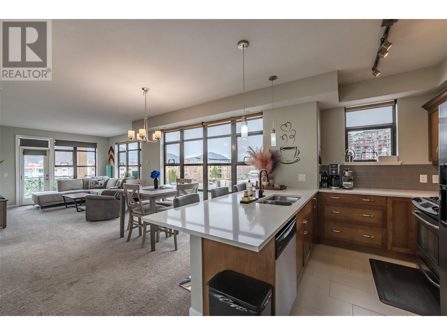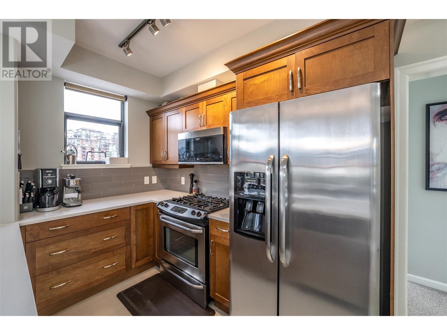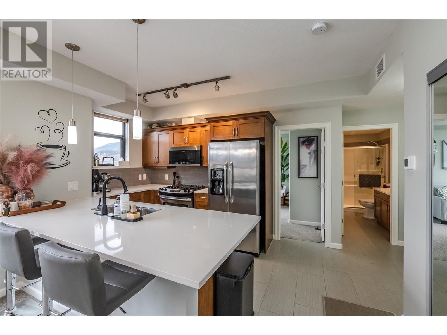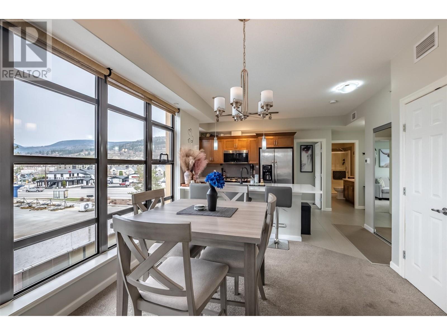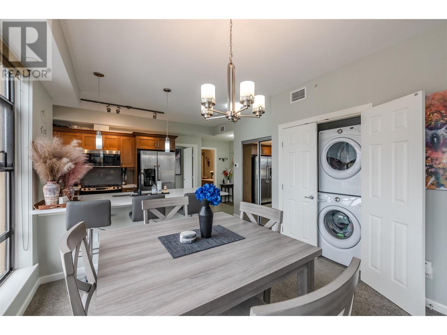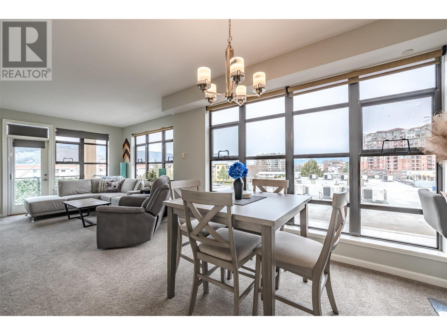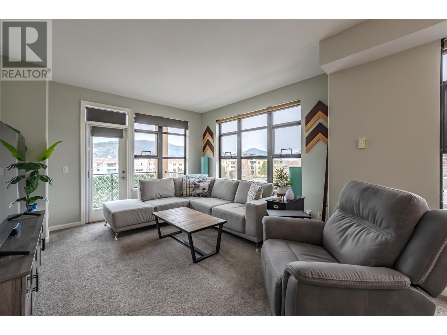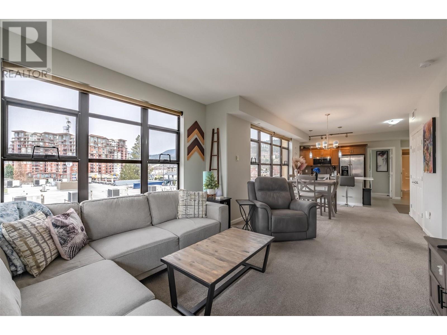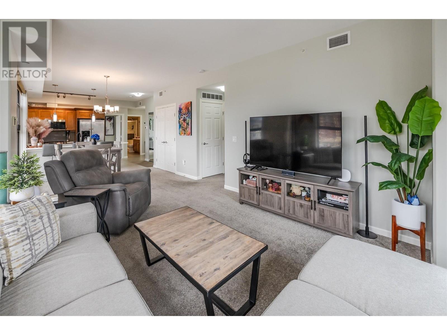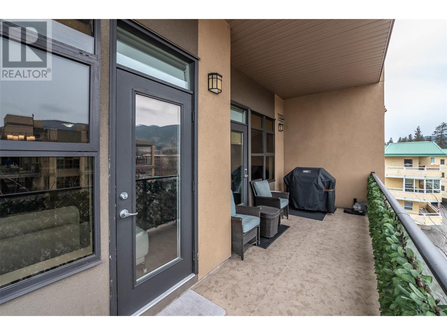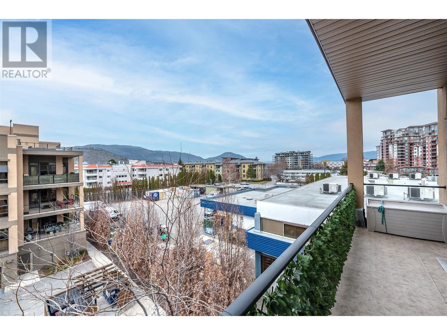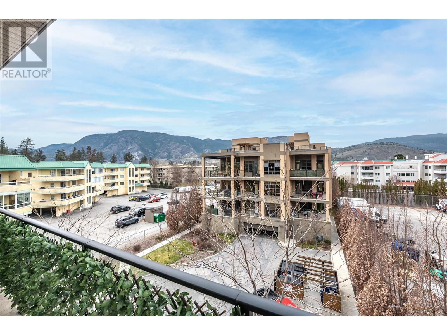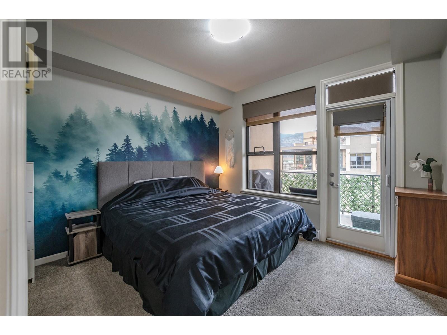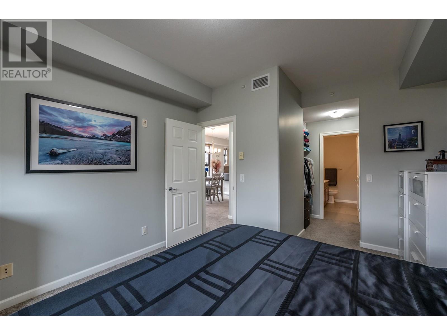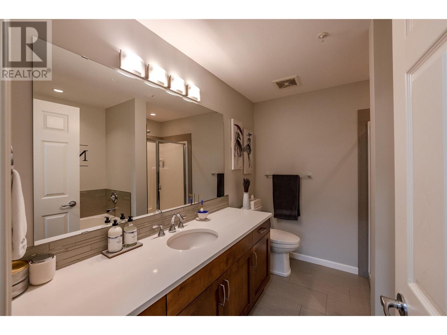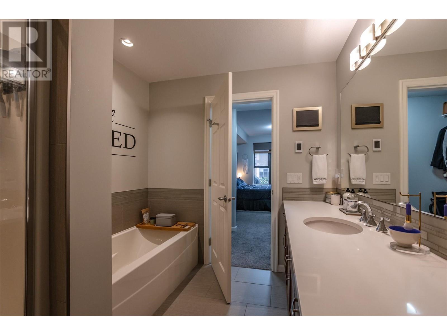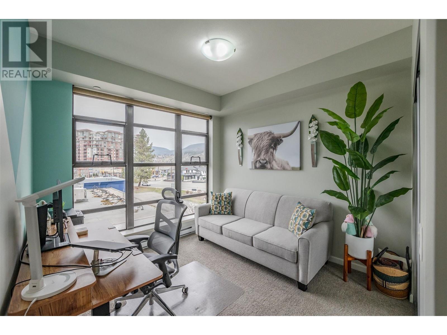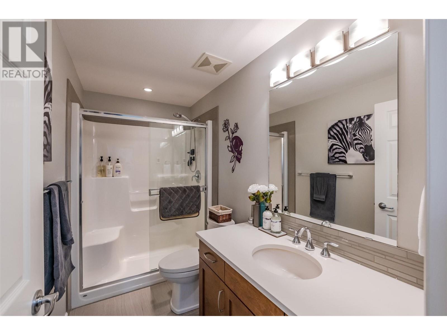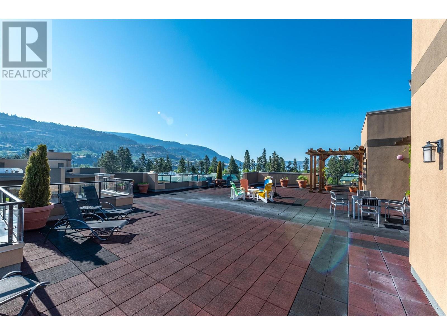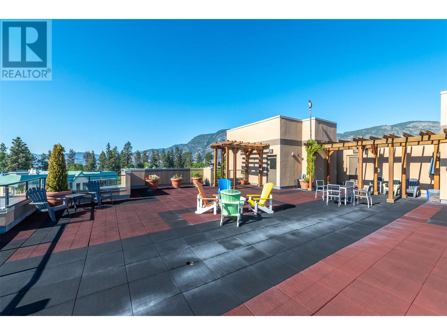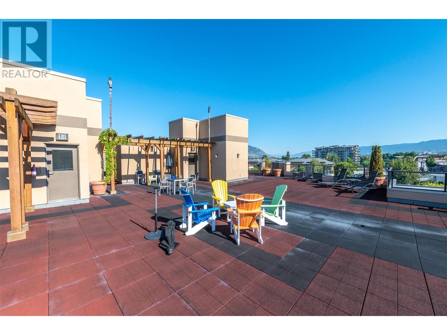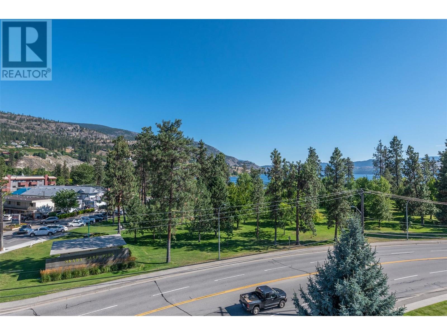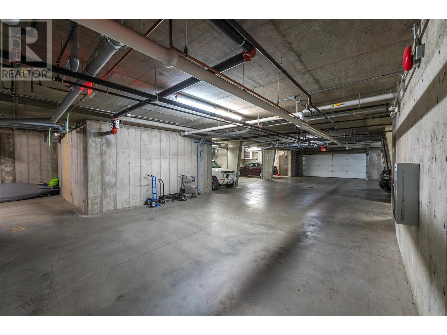3589 Skaha Lake Road Unit# 401
Penticton, British Columbia V2A7K2
$589,000
| Bathroom Total | 2 |
| Bedrooms Total | 2 |
| Half Bathrooms Total | 0 |
| Year Built | 2009 |
| Cooling Type | Central air conditioning |
| Heating Type | Baseboard heaters |
| Stories Total | 1 |
| Primary Bedroom | Main level | 11'2'' x 13'9'' |
| Living room | Main level | 12'7'' x 12'7'' |
| Kitchen | Main level | 14' x 10'4'' |
| Dining room | Main level | 10'6'' x 13'8'' |
| Bedroom | Main level | 12'7'' x 9'9'' |
| 4pc Ensuite bath | Main level | 7'8'' x 8'8'' |
| 3pc Bathroom | Main level | 4'9'' x 9'8'' |
YOU MAY ALSO BE INTERESTED IN…
Previous
Next


