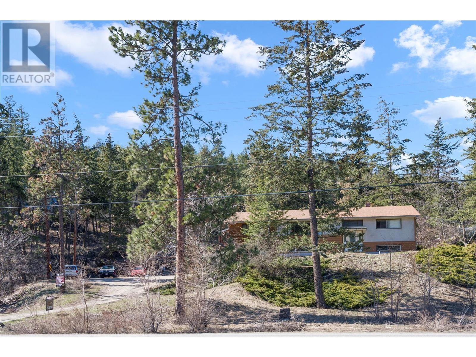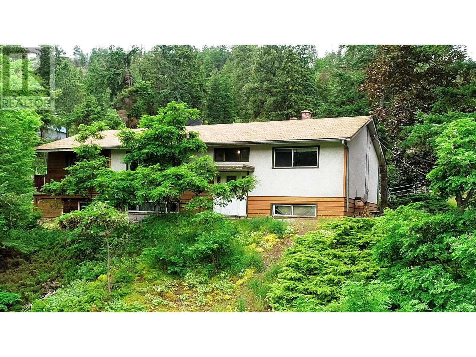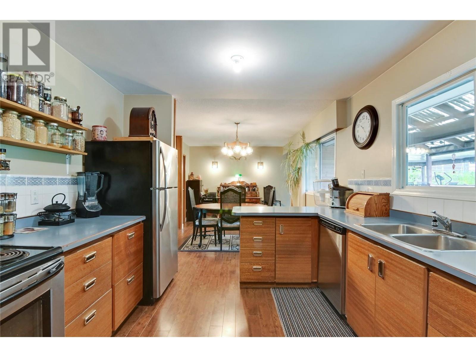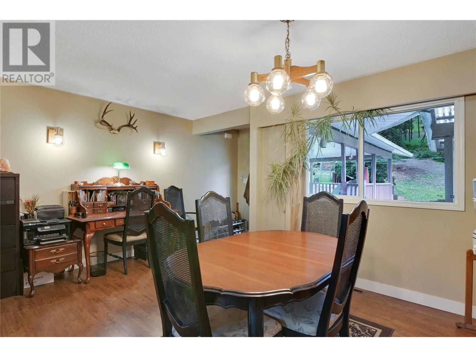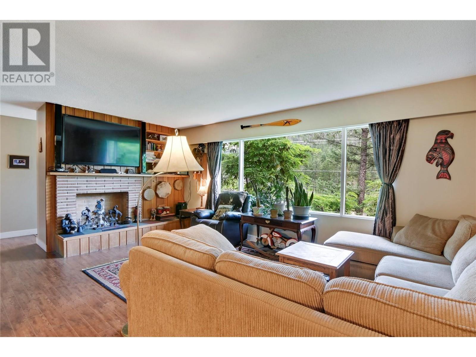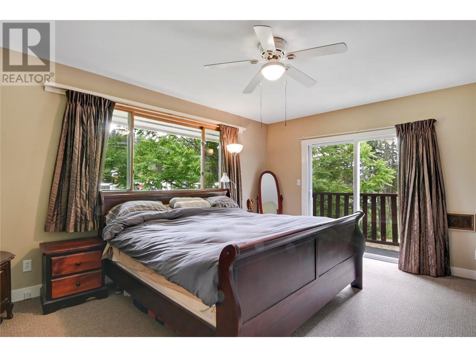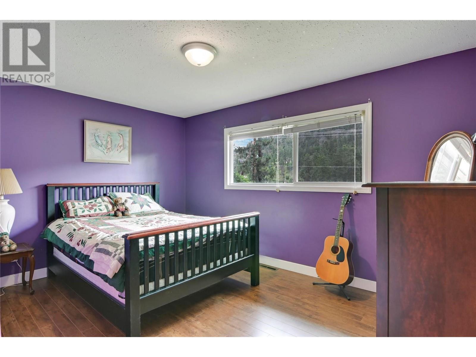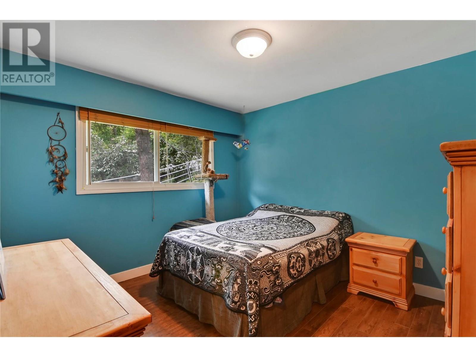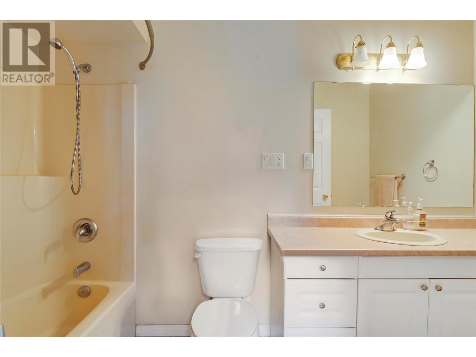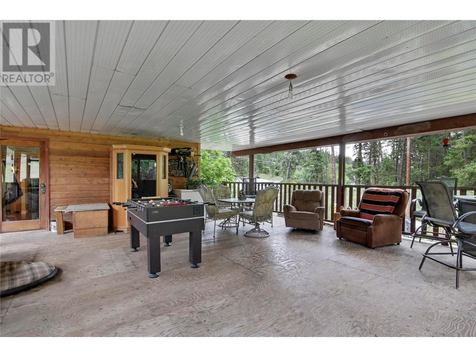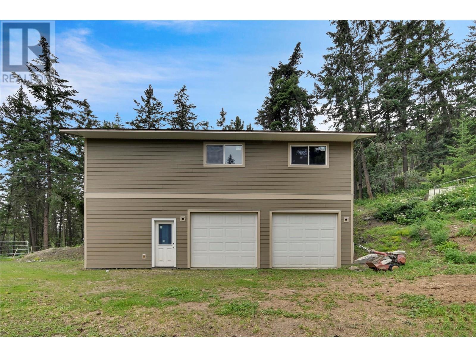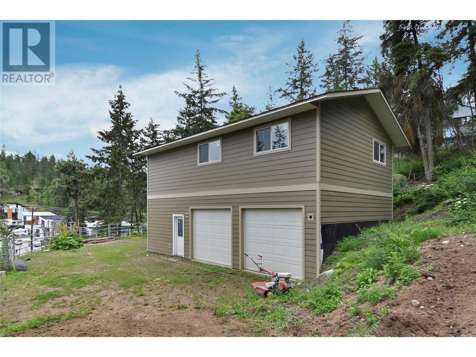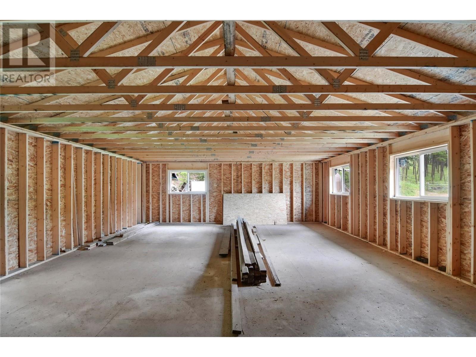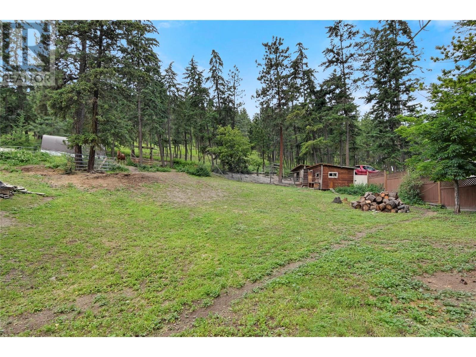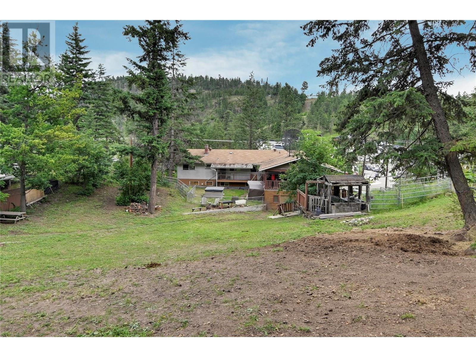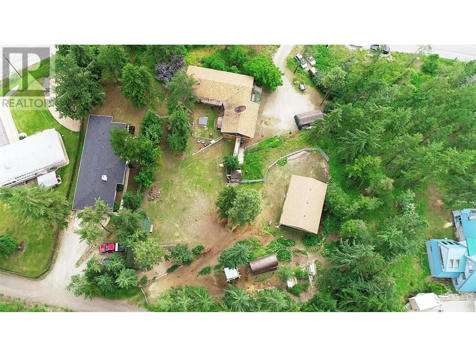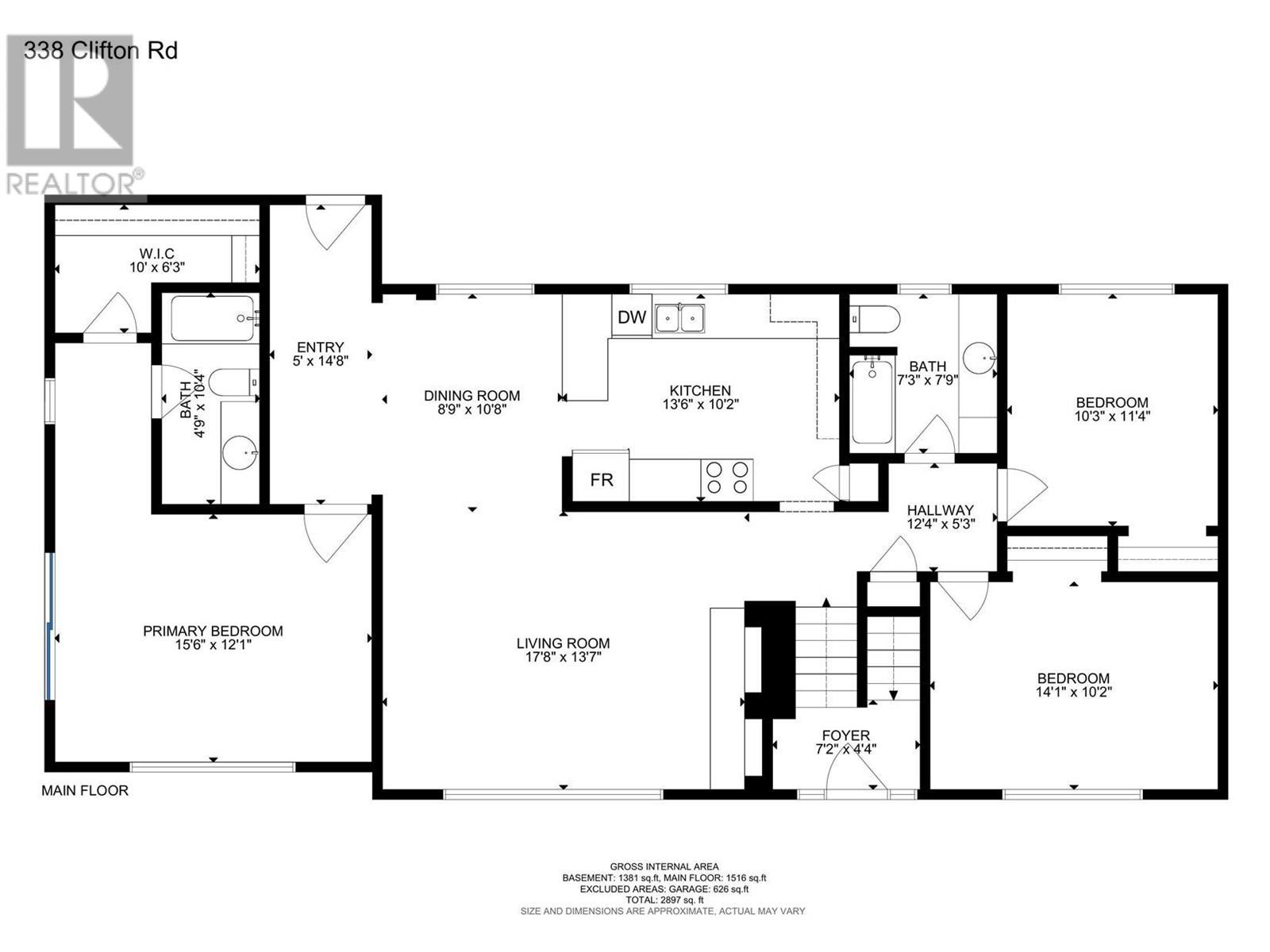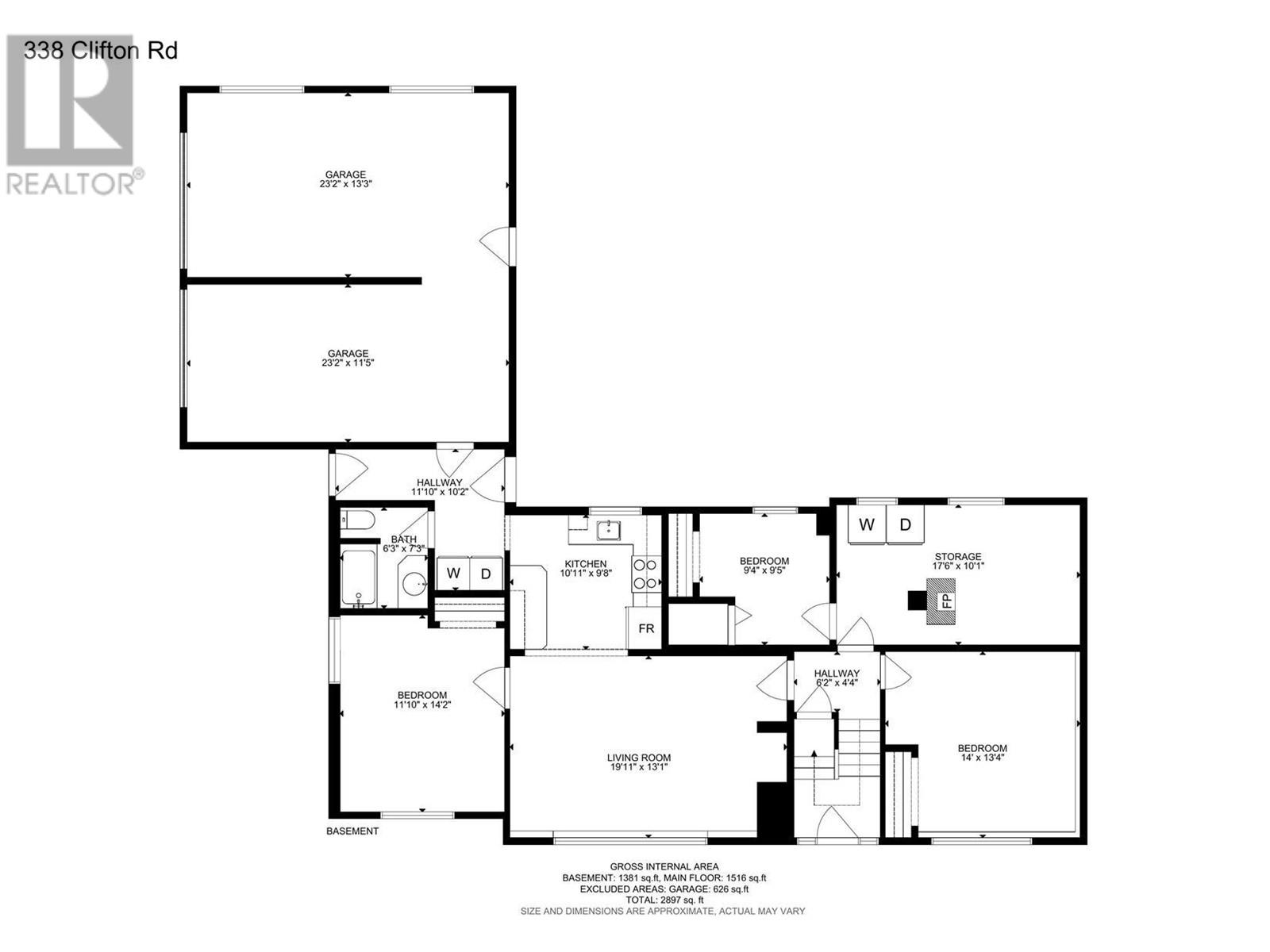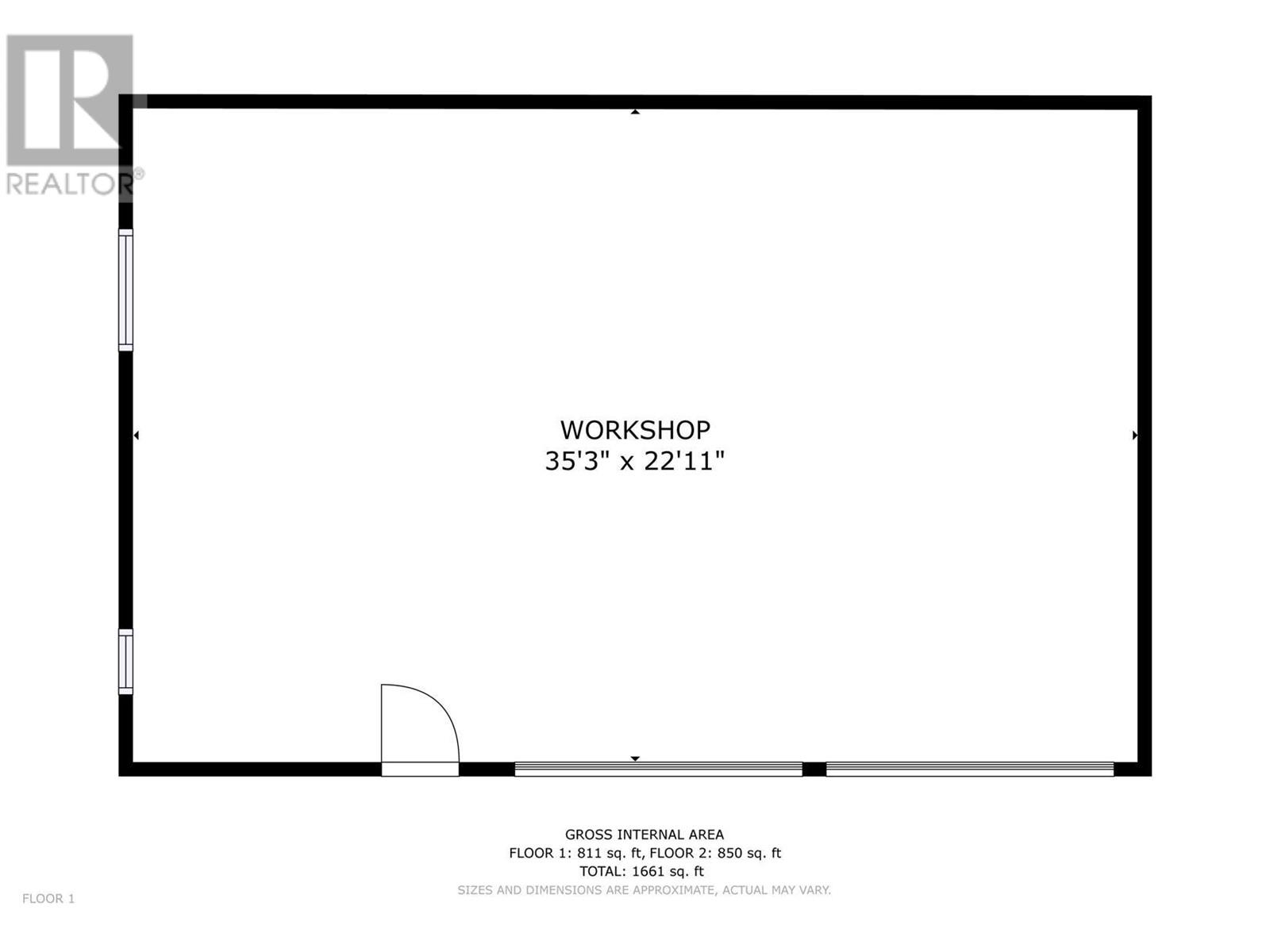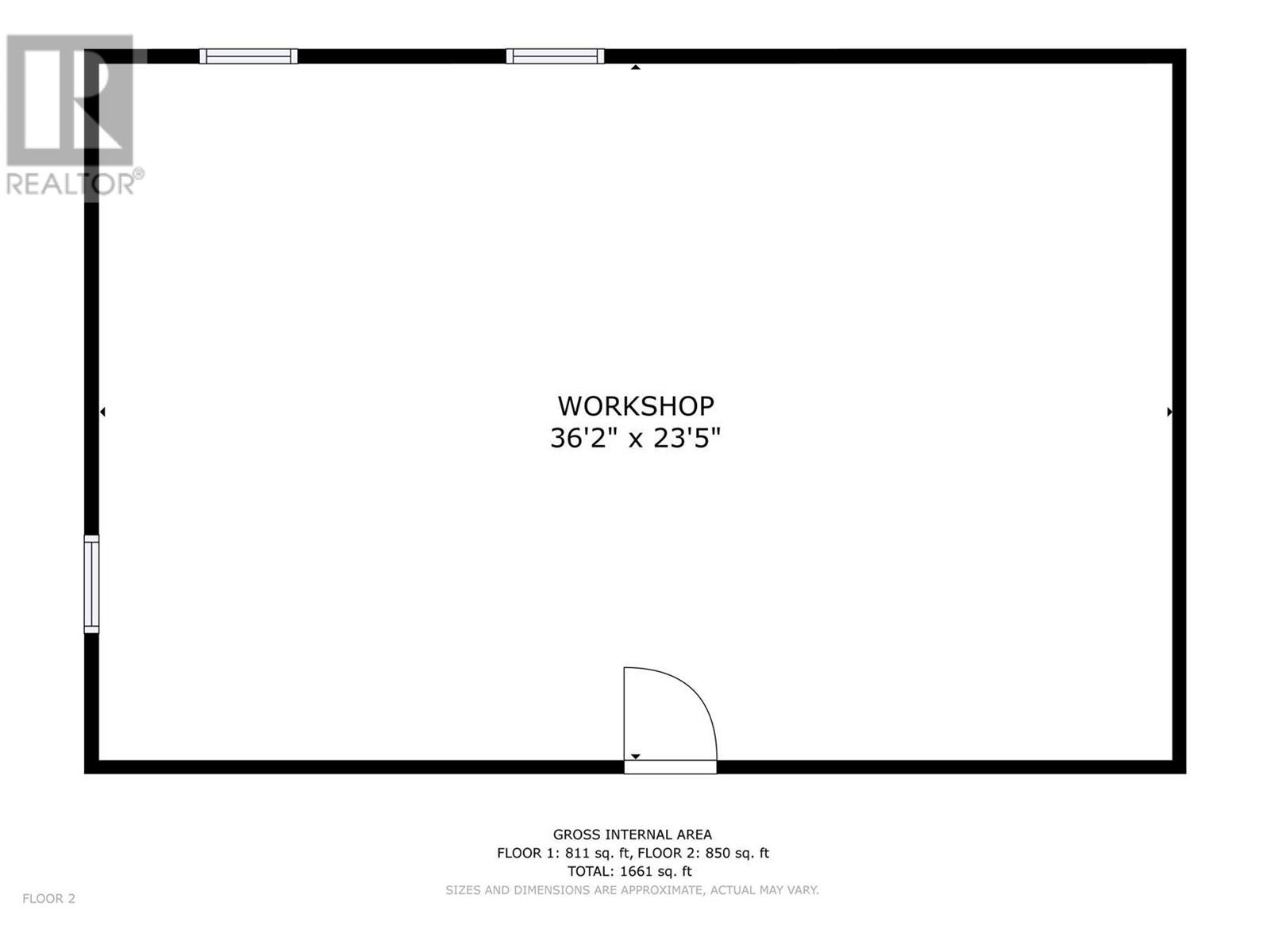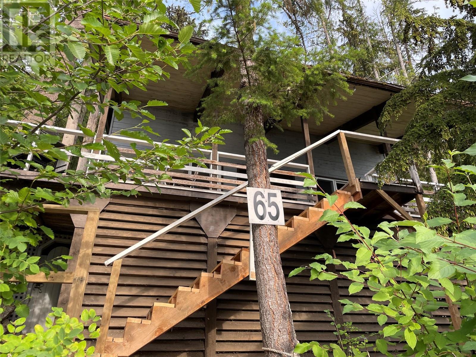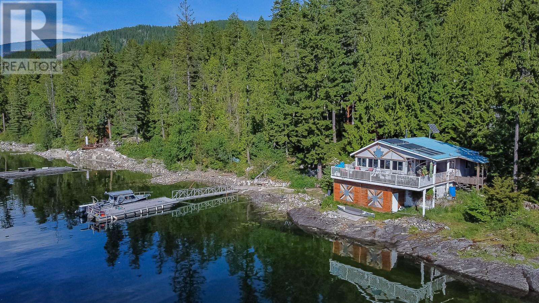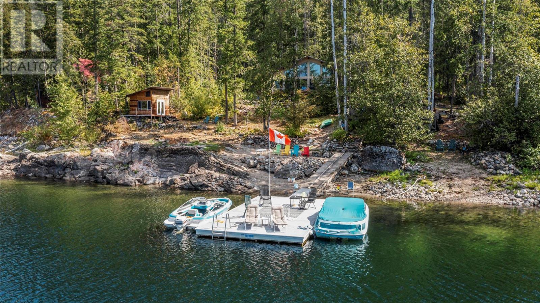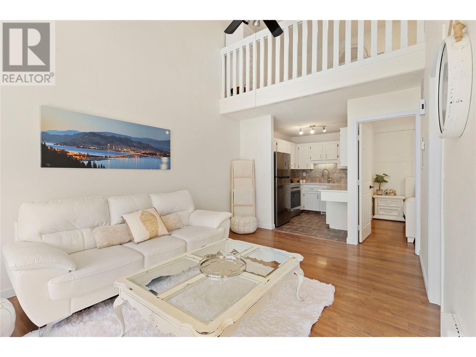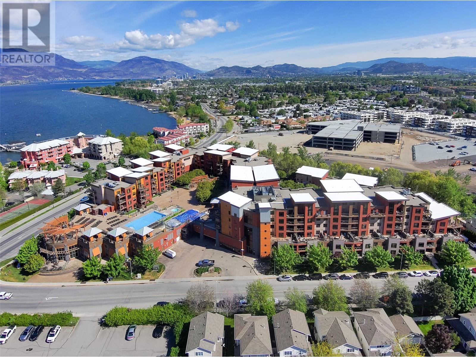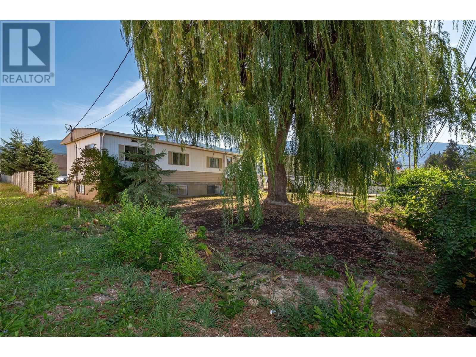338 Clifton Road
Kelowna, British Columbia V1V1A5
$1,475,900
| Bathroom Total | 3 |
| Bedrooms Total | 6 |
| Half Bathrooms Total | 0 |
| Year Built | 1963 |
| Heating Type | Stove, See remarks |
| Heating Fuel | Electric |
| Stories Total | 2 |
| Storage | Basement | 17'6'' x 10'1'' |
| Foyer | Basement | 11'10'' x 10'2'' |
| Foyer | Main level | 7'2'' x 4'4'' |
| Full bathroom | Main level | 7'3'' x 7'9'' |
| Foyer | Main level | 14'8'' x 5' |
| Bedroom | Main level | 11'4'' x 10'3'' |
| Bedroom | Main level | 14'1'' x 10'2'' |
| Full ensuite bathroom | Main level | 10'4'' x 4'9'' |
| Primary Bedroom | Main level | 15'6'' x 12'1'' |
| Dining room | Main level | 8'9'' x 10'8'' |
| Kitchen | Main level | 13'6'' x 10'2'' |
| Living room | Main level | 17'8'' x 13'7'' |
| Full bathroom | Additional Accommodation | 6'3'' x 7'3'' |
| Bedroom | Additional Accommodation | 14' x 13'4'' |
| Bedroom | Additional Accommodation | 9'4'' x 9'5'' |
| Primary Bedroom | Additional Accommodation | 11'10'' x 14'2'' |
| Kitchen | Additional Accommodation | 10'11'' x 9'8'' |
| Living room | Additional Accommodation | 19'11'' x 13'1'' |
YOU MAY ALSO BE INTERESTED IN…
Previous
Next


