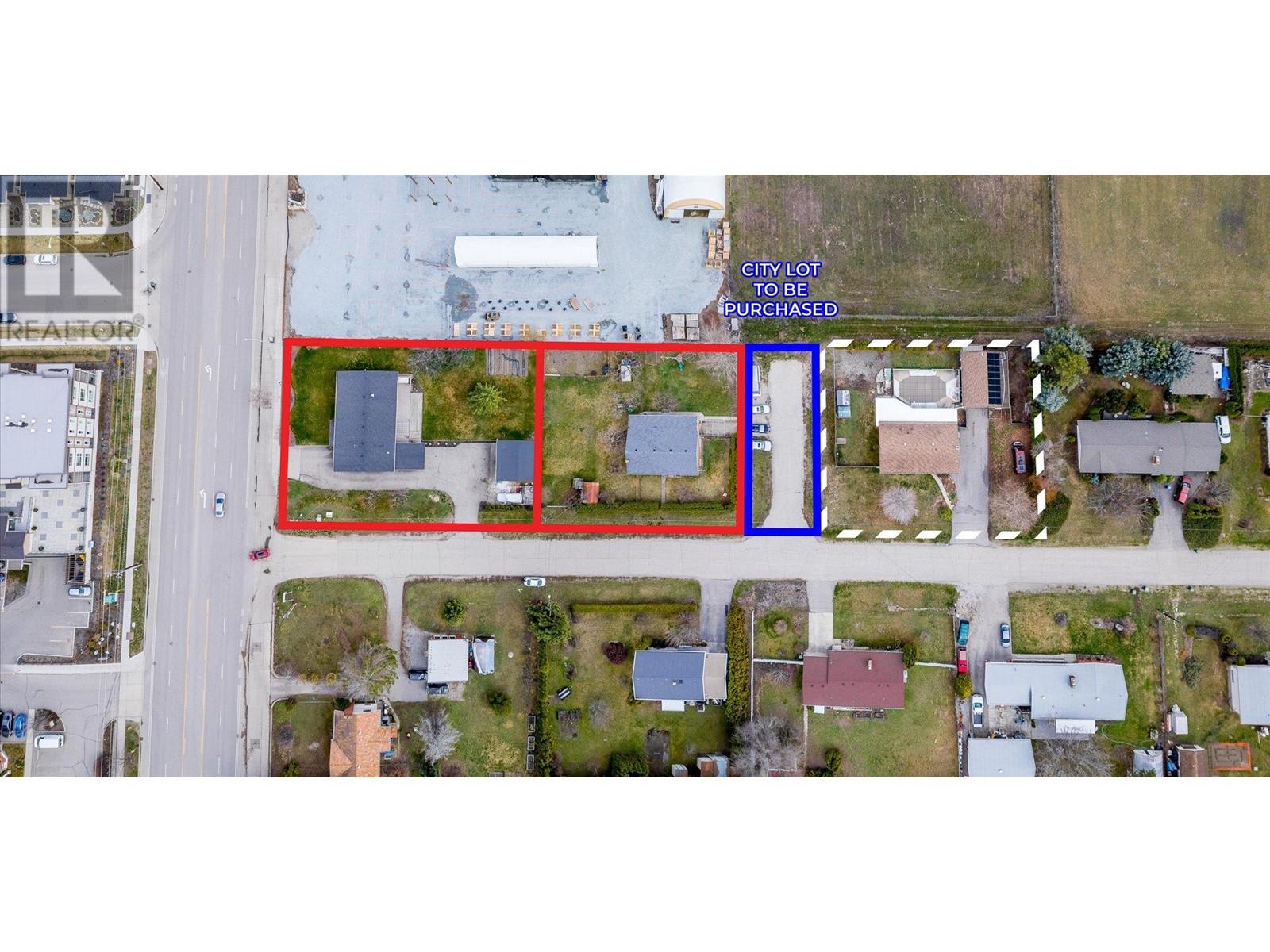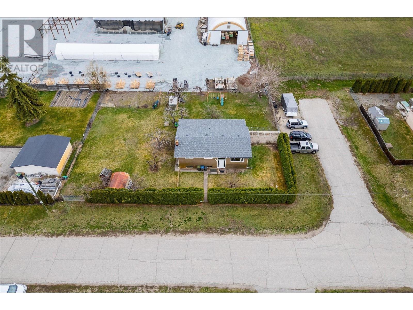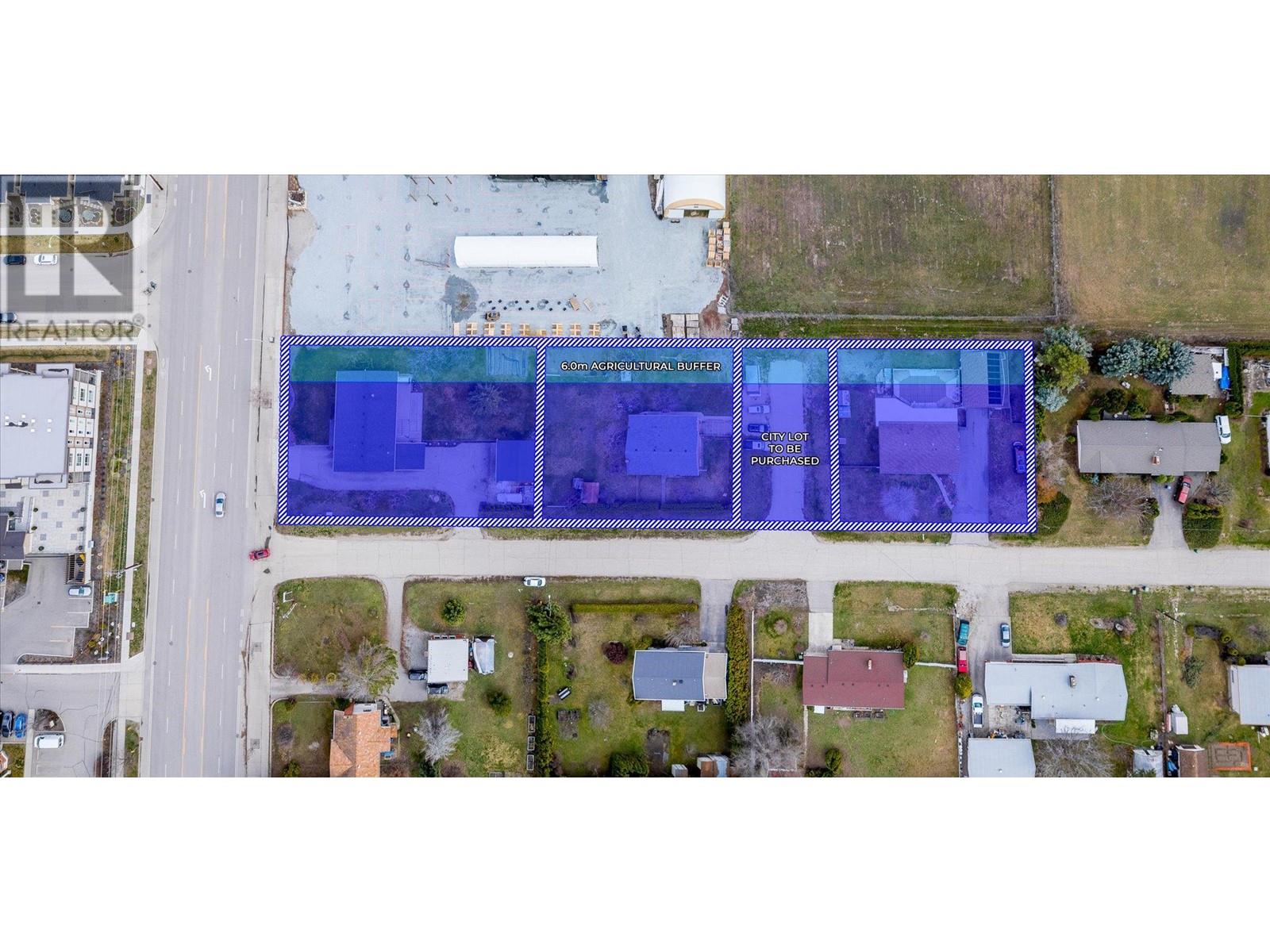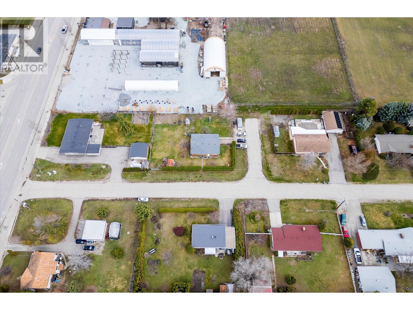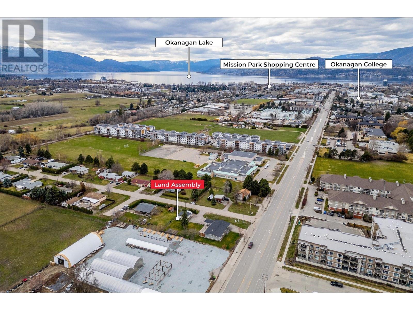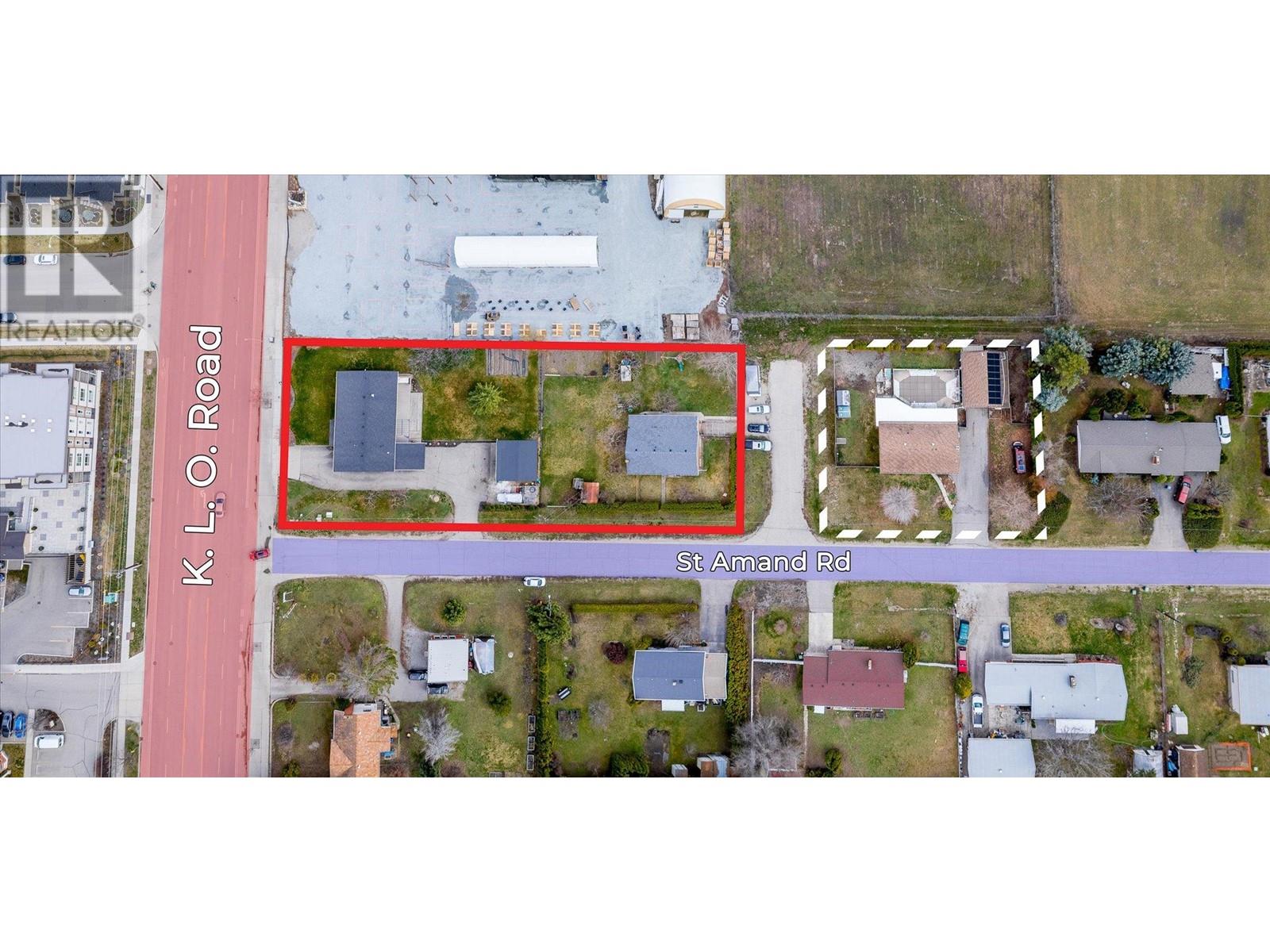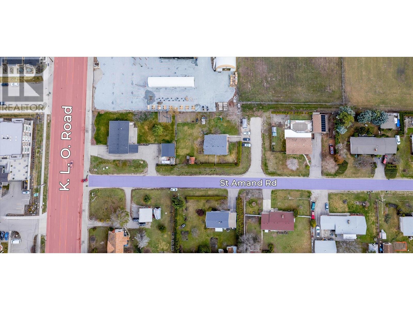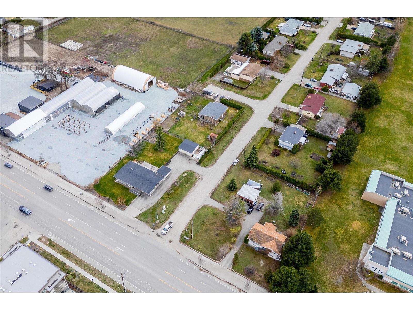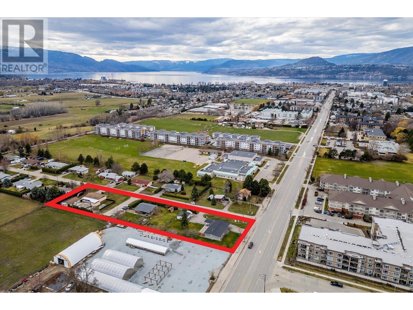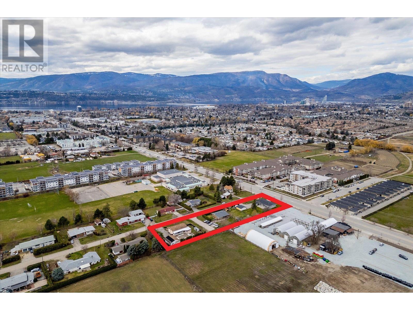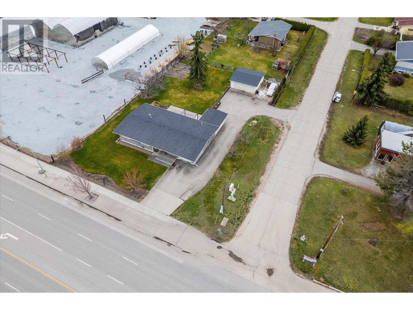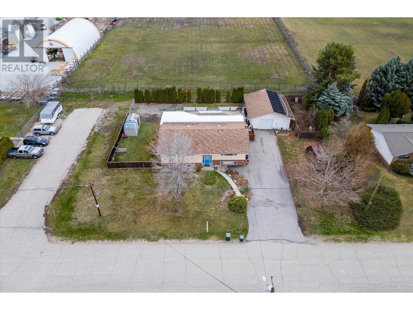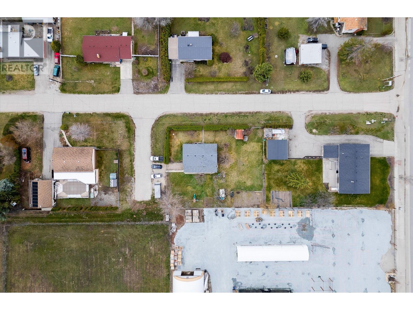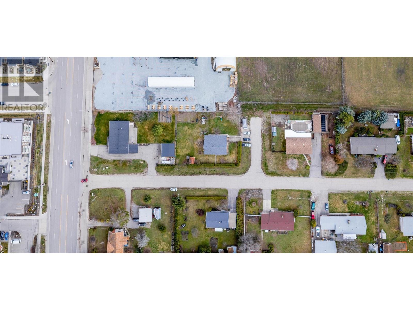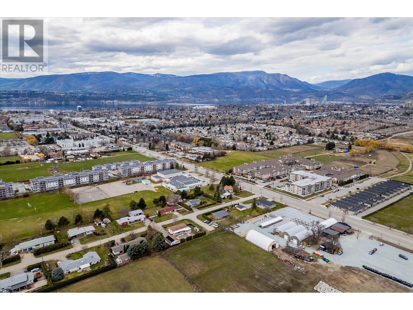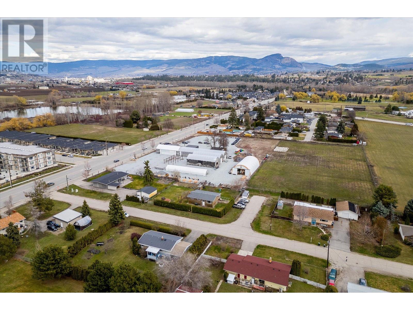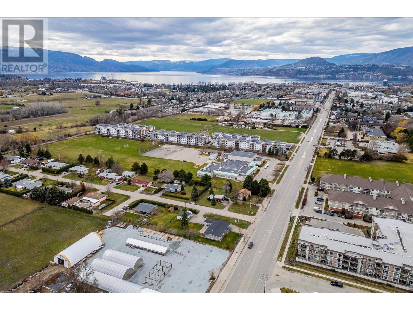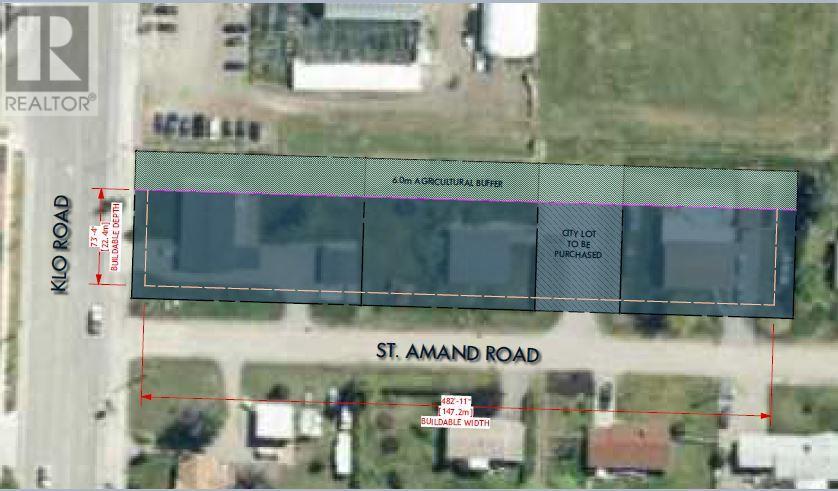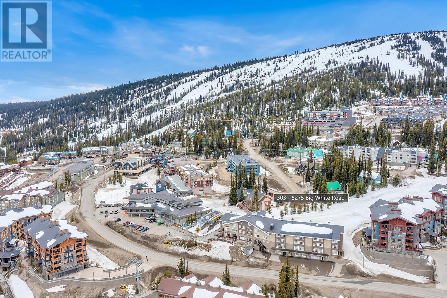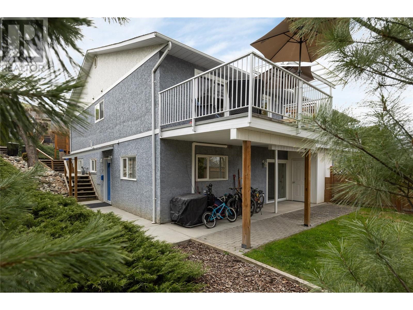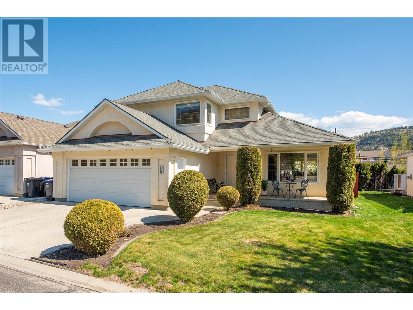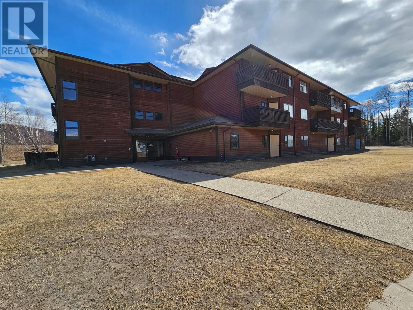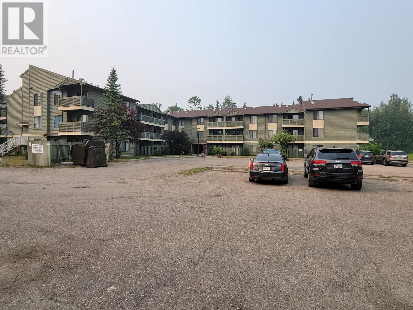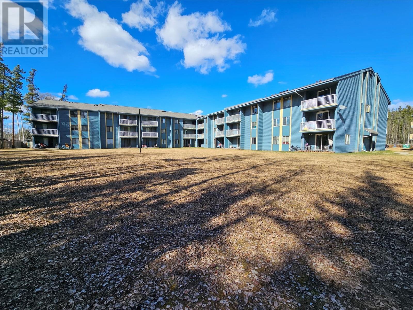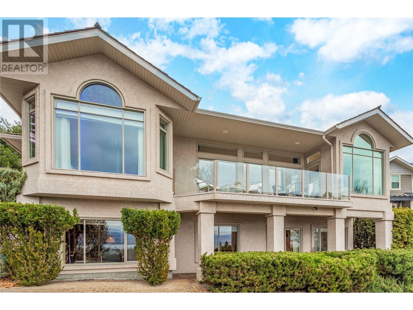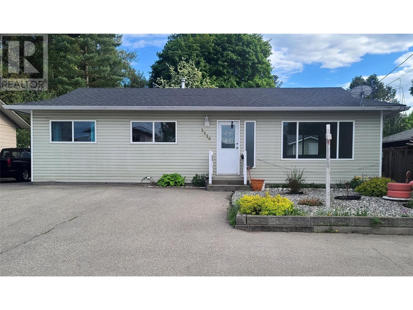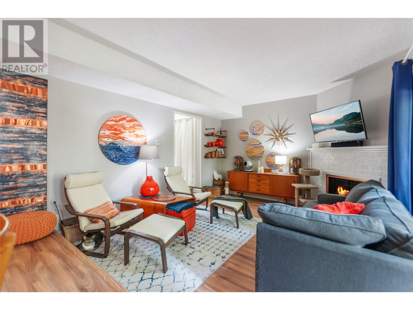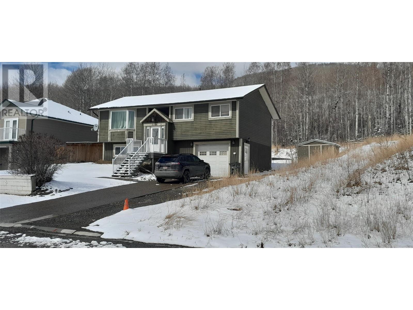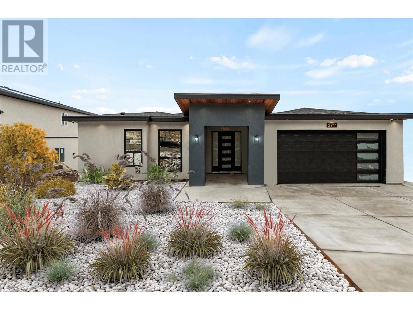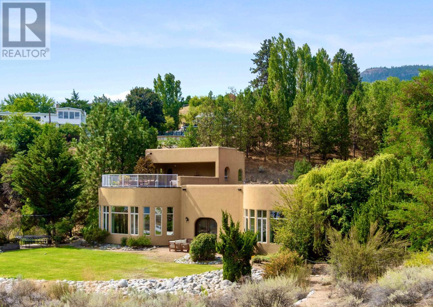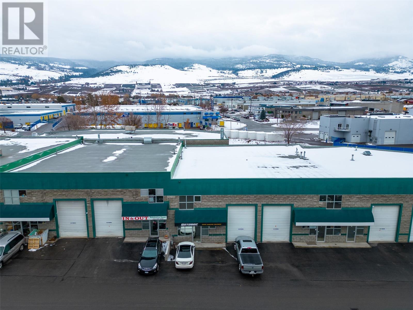3159 St. Amand Road
Kelowna, British Columbia V1W3P2
$1,489,600
| Bathroom Total | 2 |
| Bedrooms Total | 3 |
| Half Bathrooms Total | 0 |
| Year Built | 1968 |
| Cooling Type | Central air conditioning |
| Flooring Type | Laminate |
| Heating Type | Forced air, See remarks |
| Stories Total | 2 |
| Laundry room | Basement | 10' x 10' |
| 4pc Bathroom | Basement | 5' x 7' |
| Other | Main level | 15'0'' x 9'8'' |
| 4pc Bathroom | Main level | 5' x 7' |
| Bedroom | Main level | 10'0'' x 9'5'' |
| Bedroom | Main level | 12'6'' x 9'4'' |
| Primary Bedroom | Main level | 11'0'' x 10'6'' |
| Kitchen | Main level | 12'6'' x 12'0'' |
| Dining room | Main level | 11'0'' x 9'0'' |
| Living room | Main level | 13'9'' x 11'10'' |
YOU MAY ALSO BE INTERESTED IN…
Previous
Next


