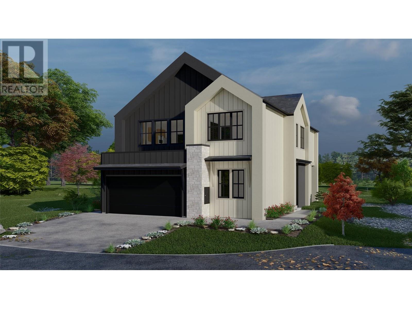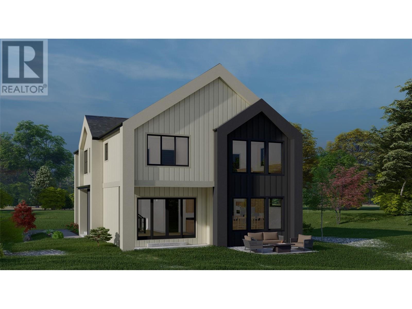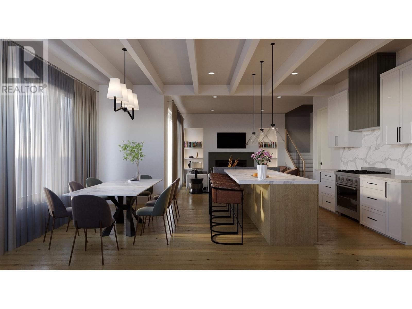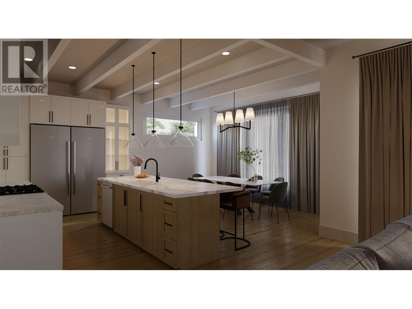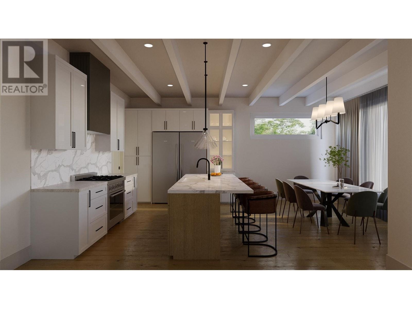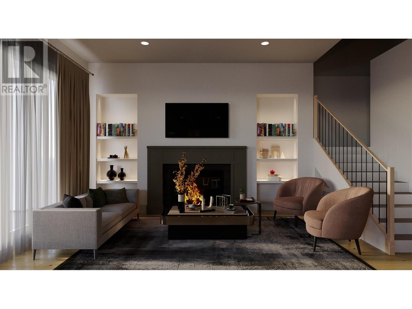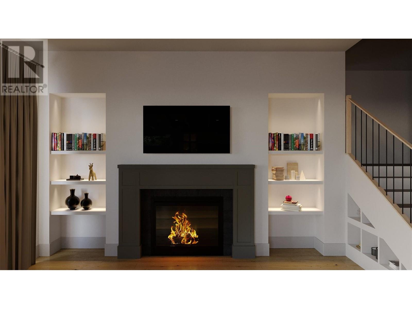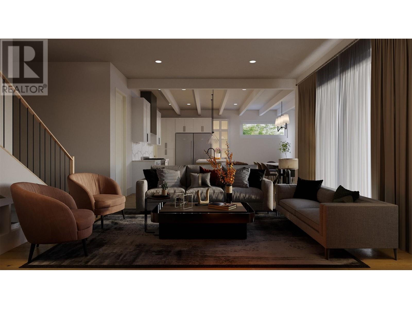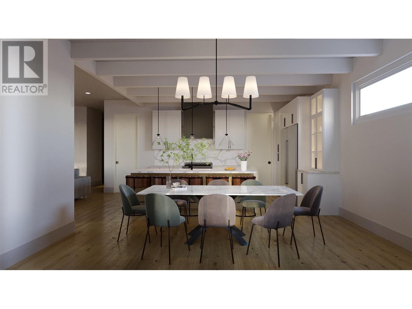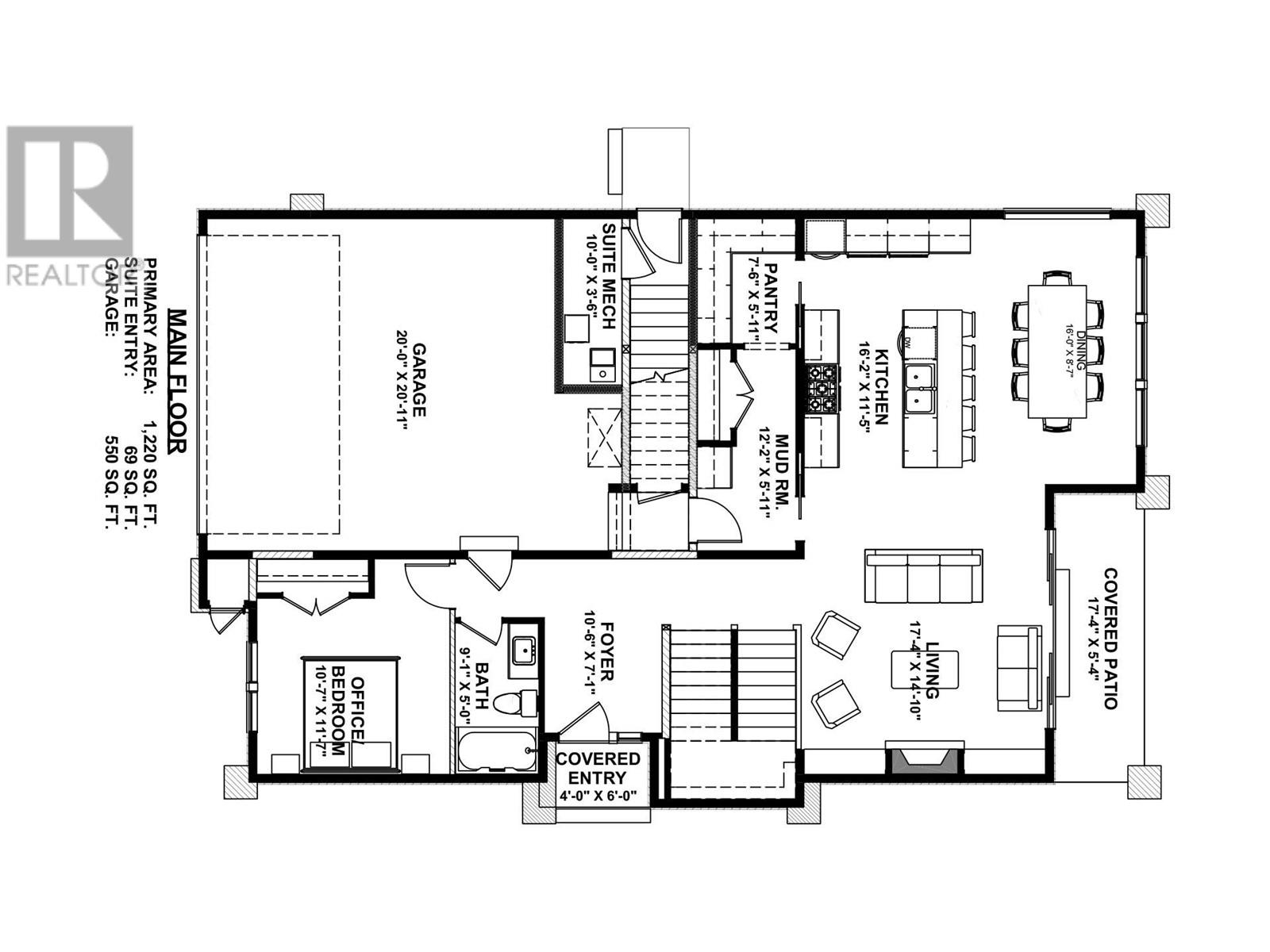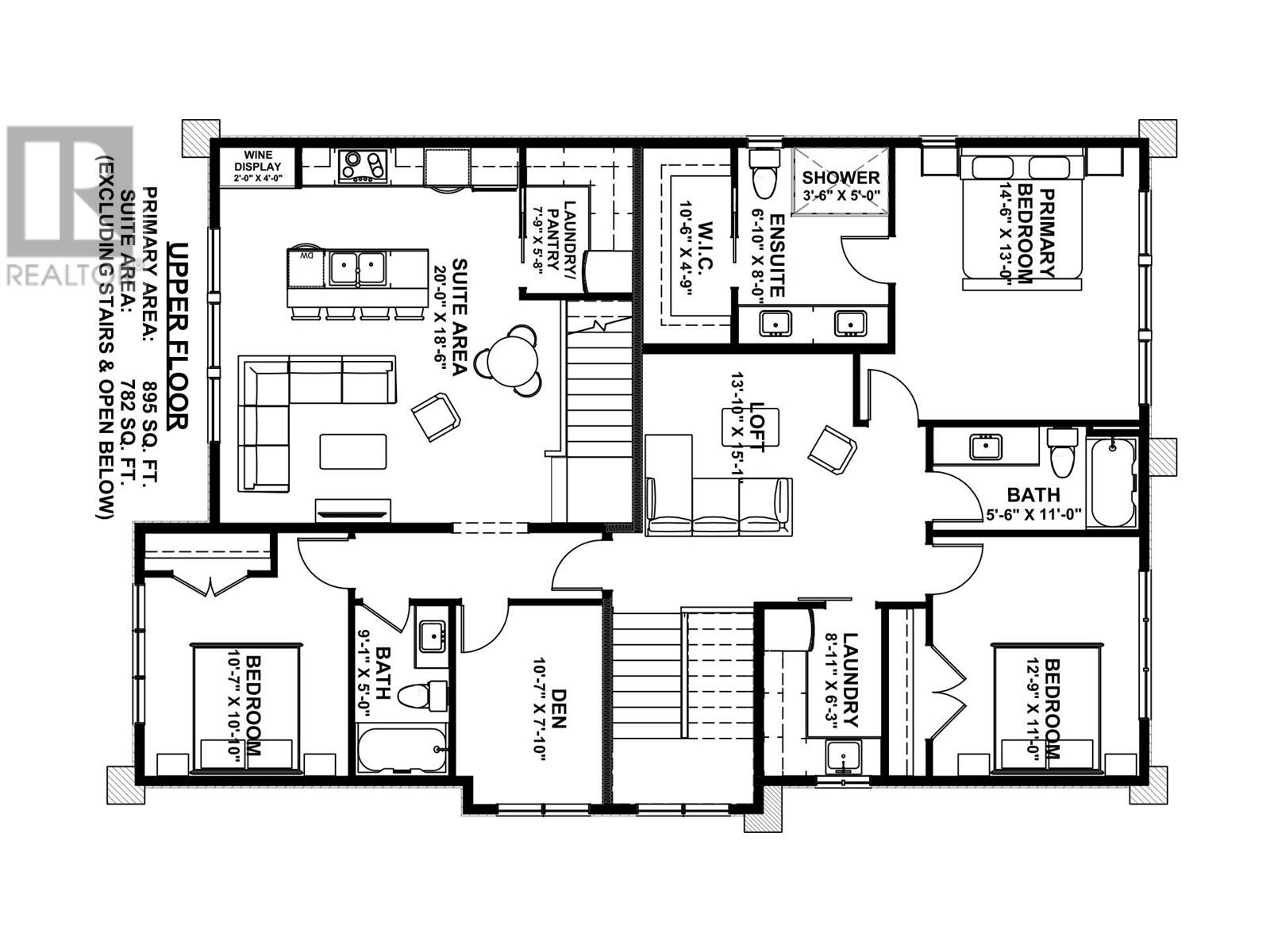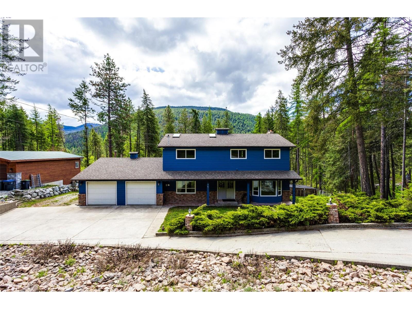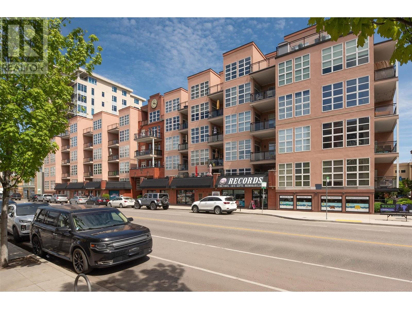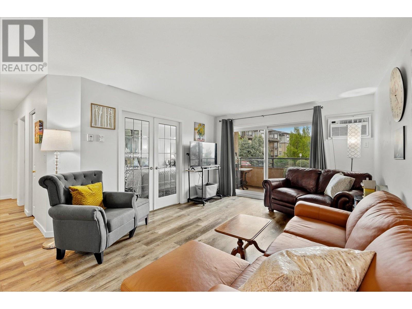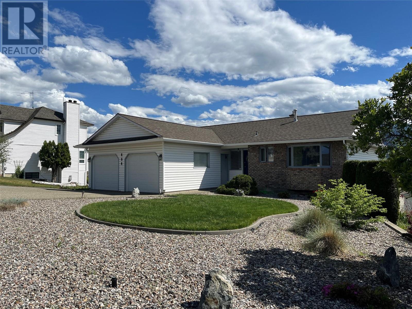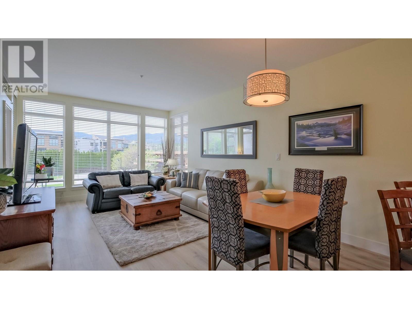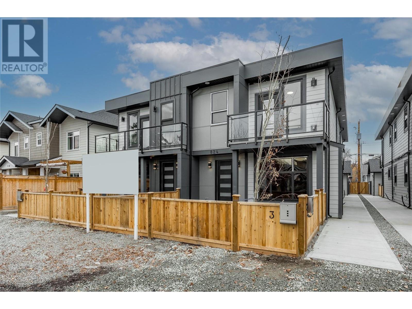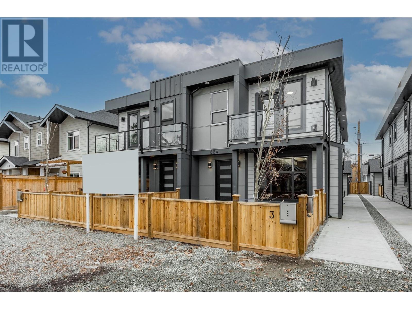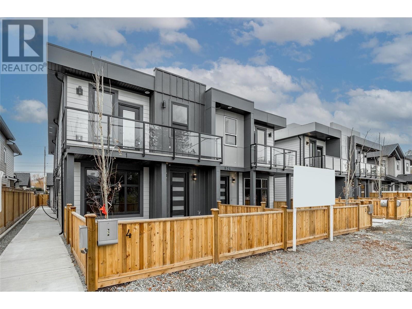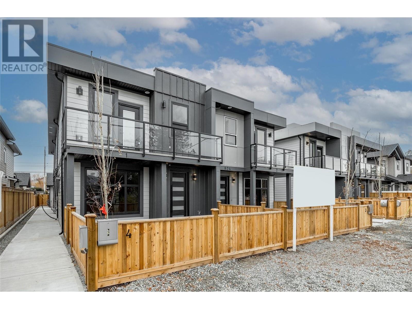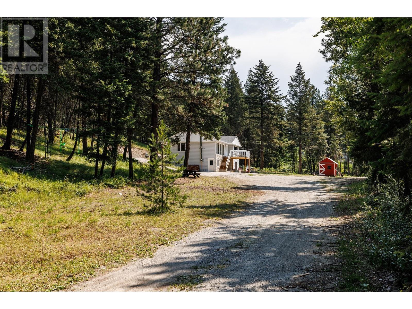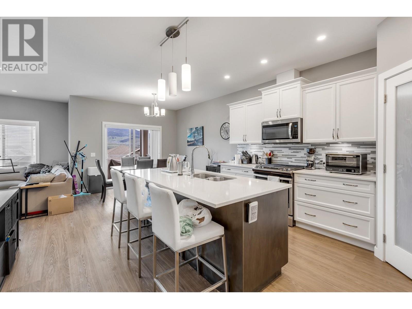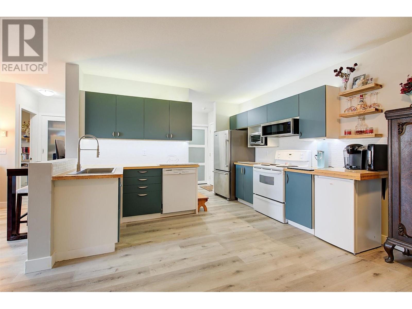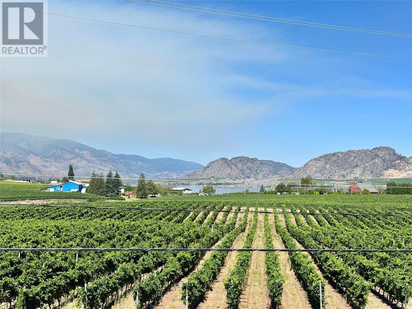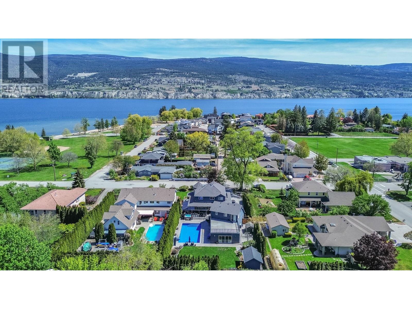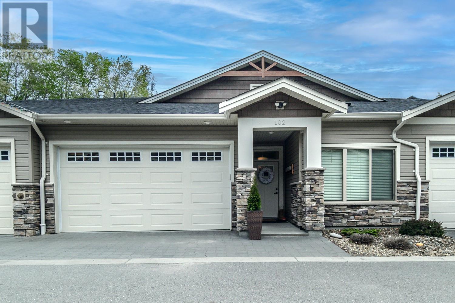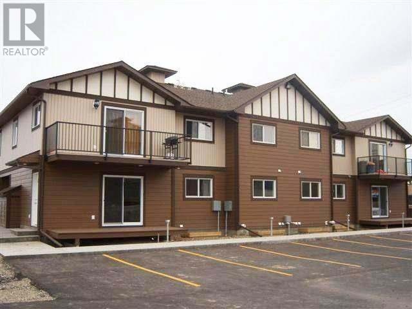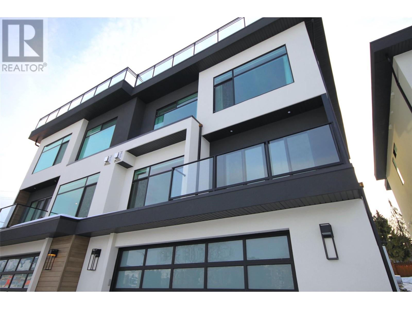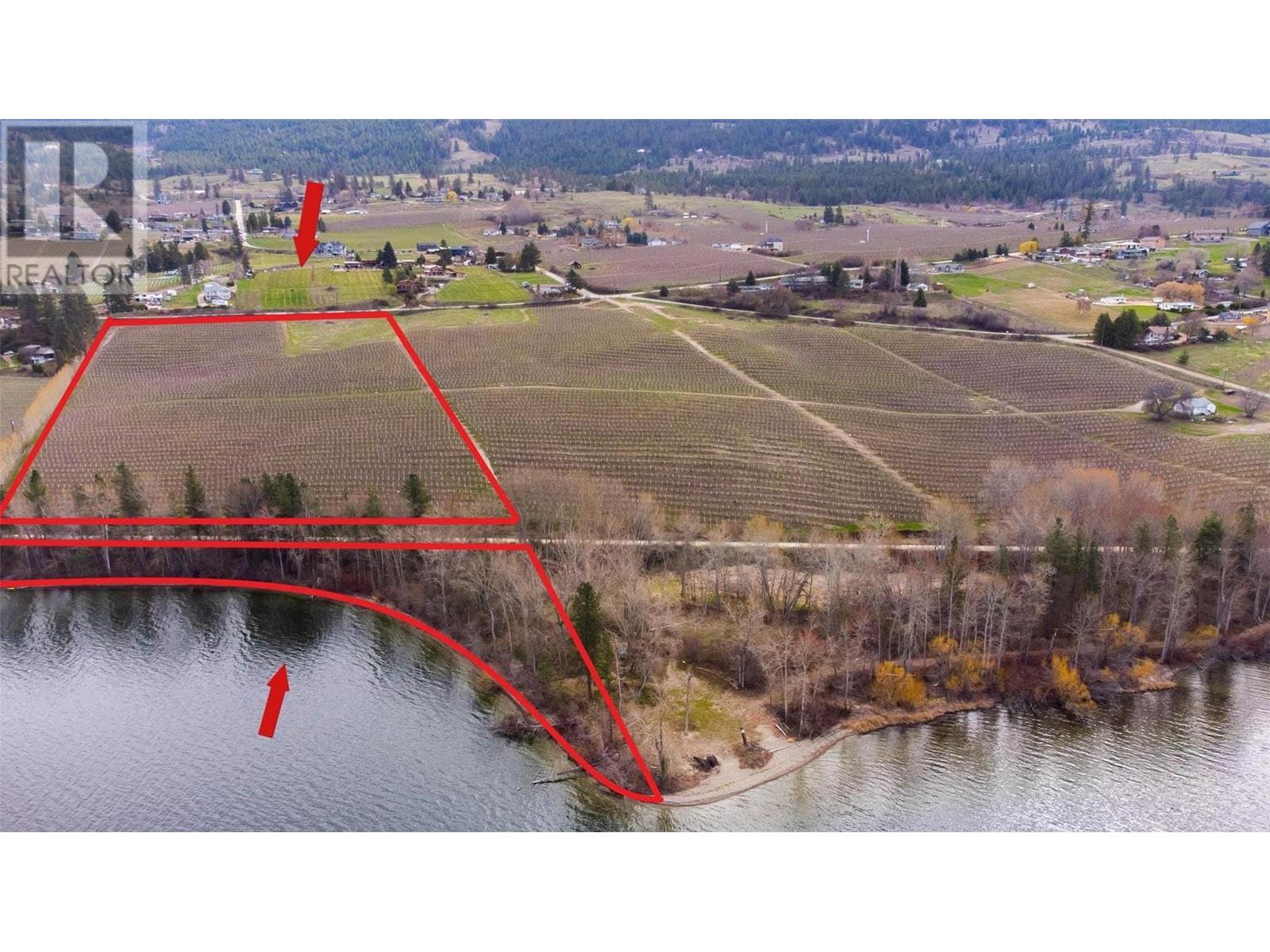907 Bull Crescent
Kelowna, British Columbia V1W0B6
$1,590,000
| Bathroom Total | 4 |
| Bedrooms Total | 4 |
| Half Bathrooms Total | 0 |
| Year Built | 2024 |
| Cooling Type | Central air conditioning |
| Flooring Type | Mixed Flooring |
| Heating Type | Forced air, See remarks |
| Stories Total | 2 |
| Full bathroom | Second level | 9' x 5' |
| Den | Second level | 11' x 8' |
| Bedroom | Second level | 11' x 11' |
| Loft | Second level | 15' x 14' |
| Laundry room | Second level | 9' x 6' |
| Bedroom | Second level | 13' x 11' |
| Full bathroom | Second level | 11' x 6' |
| Other | Second level | 11' x 5' |
| Full ensuite bathroom | Second level | 8' x 7' |
| Primary Bedroom | Second level | 15' x 13' |
| Other | Main level | 17' x 6' |
| Other | Main level | 21' x 20' |
| Bedroom | Main level | 12' x 11' |
| Full bathroom | Main level | 9' x 5' |
| Mud room | Main level | 12' x 6' |
| Pantry | Main level | 8' x 6' |
| Living room | Main level | 17' x 15' |
| Dining room | Main level | 16' x 9' |
| Kitchen | Main level | 16' x 12' |
| Other | Main level | 11' x 7' |
| Other | Additional Accommodation | 20' x 19' |
YOU MAY ALSO BE INTERESTED IN…
Previous
Next


