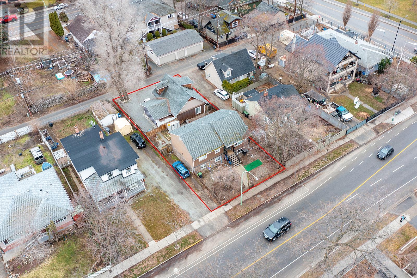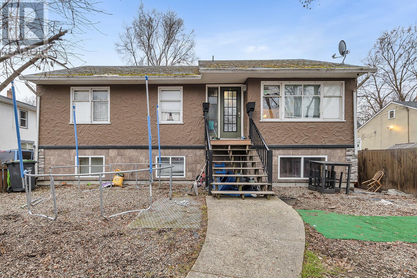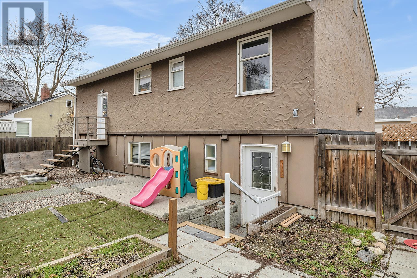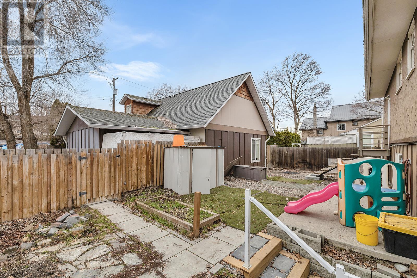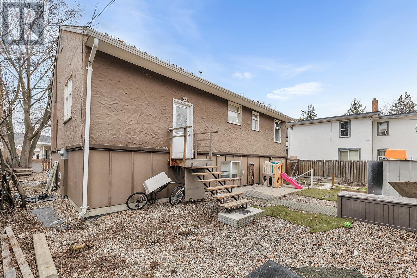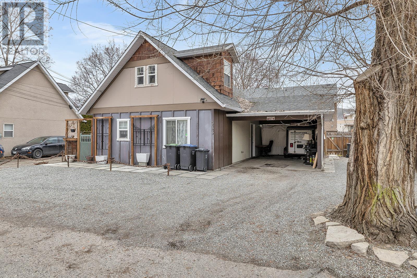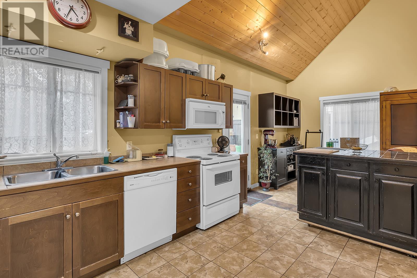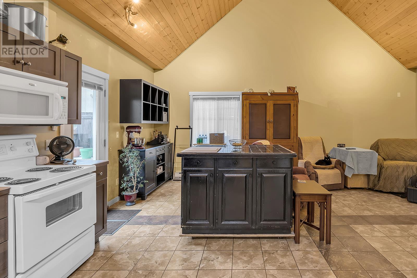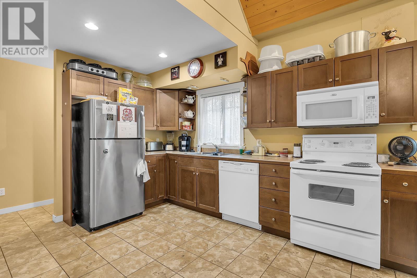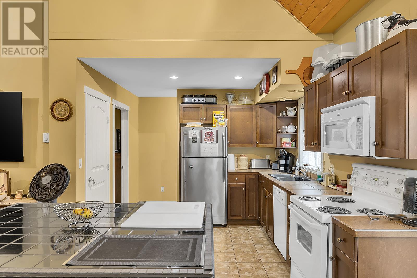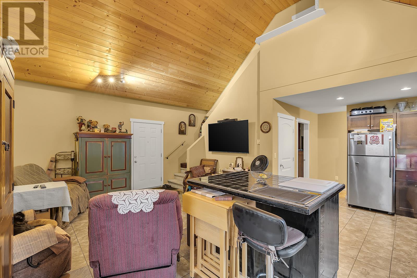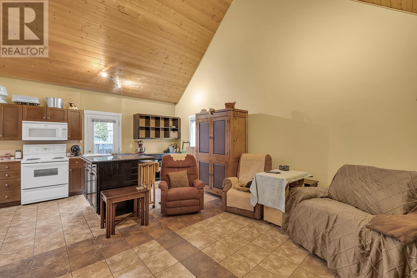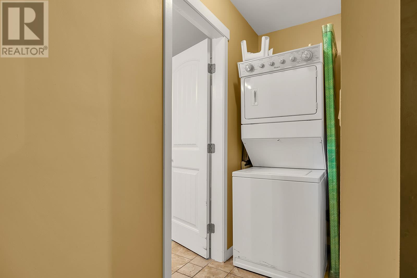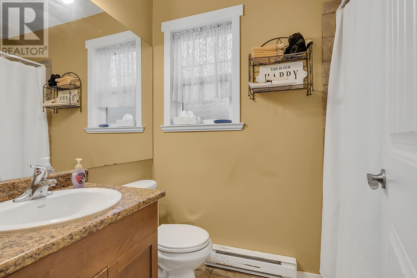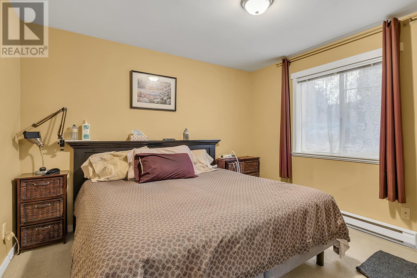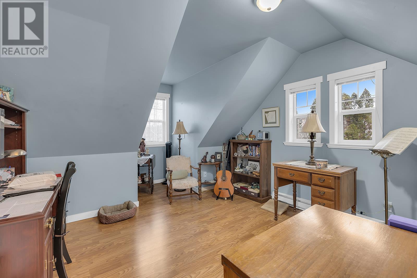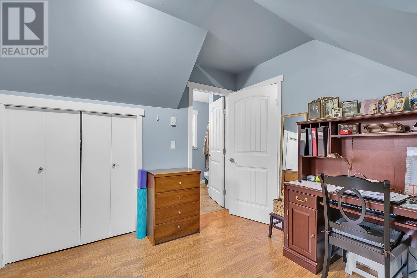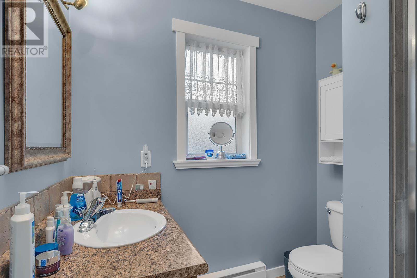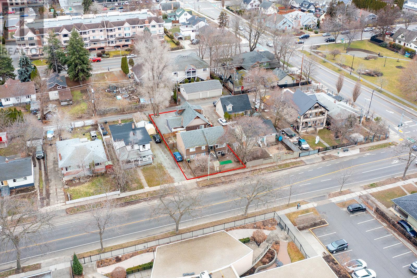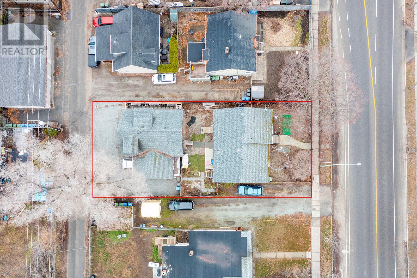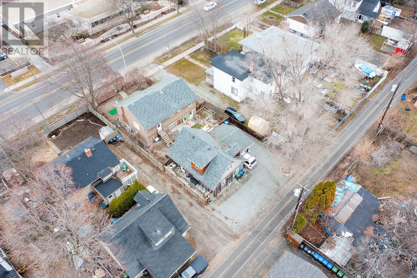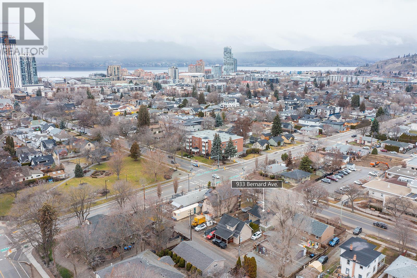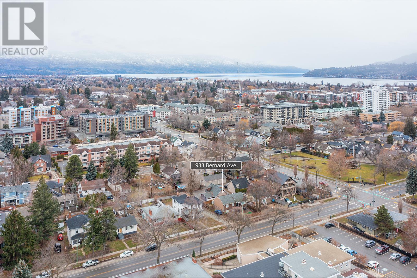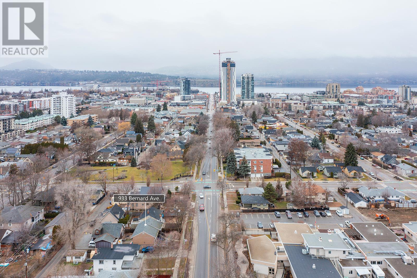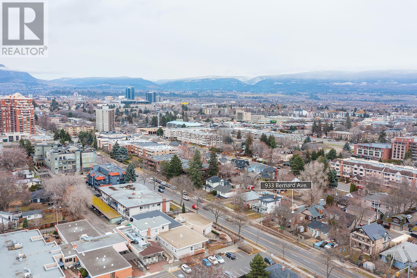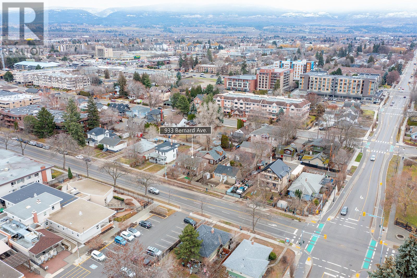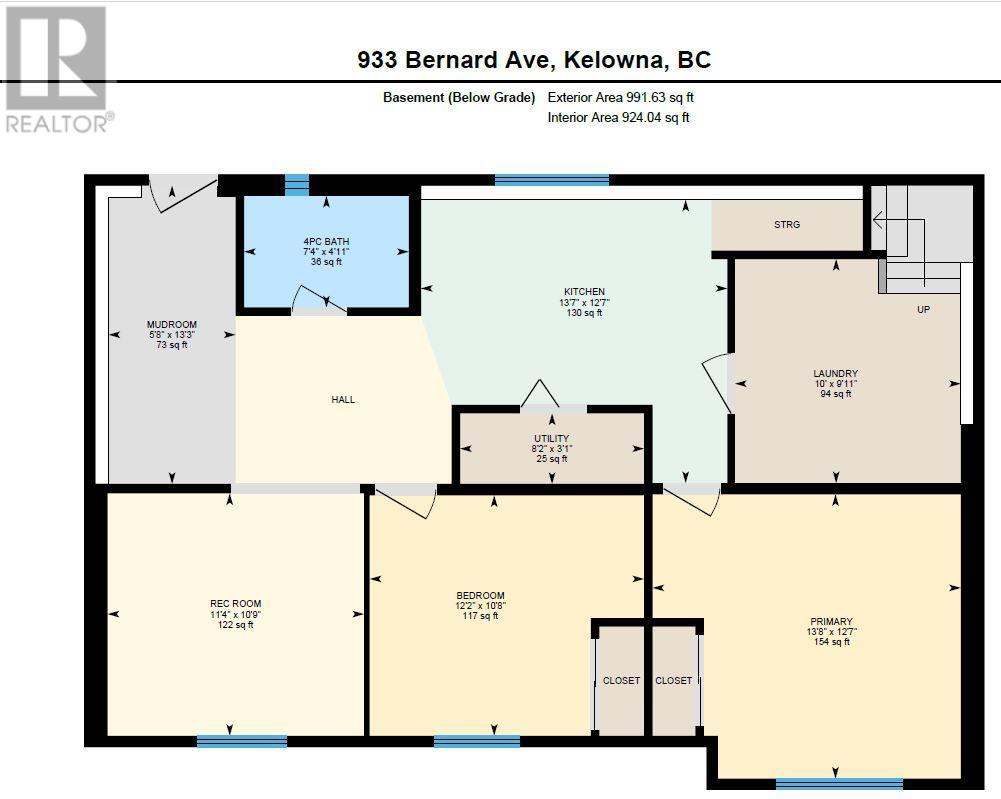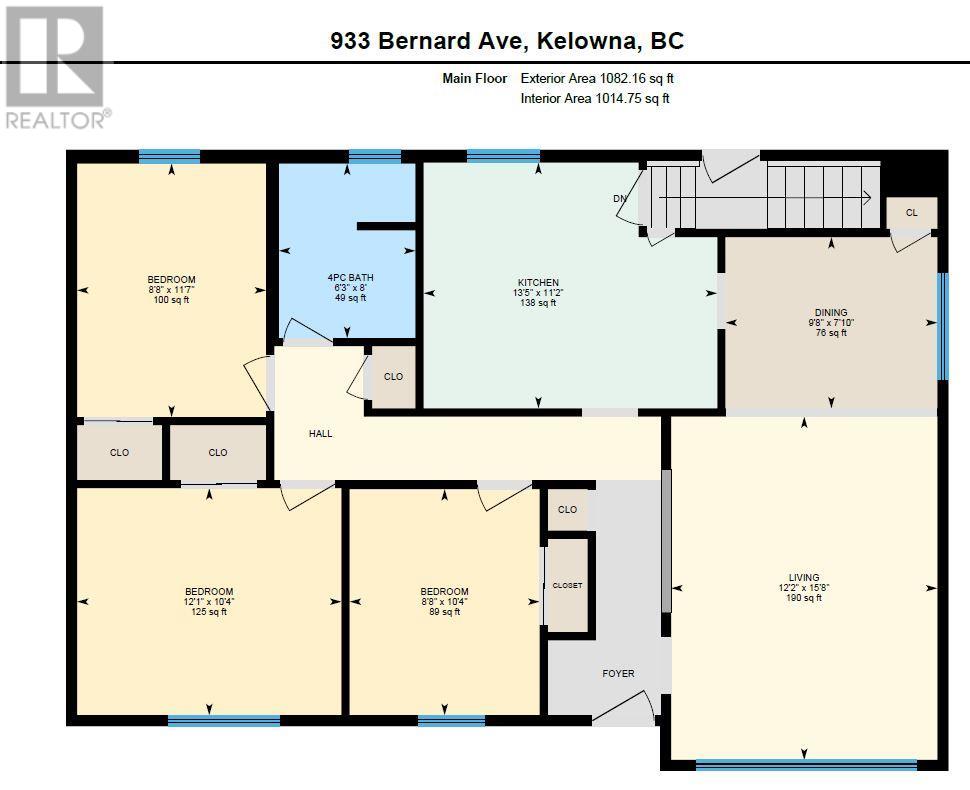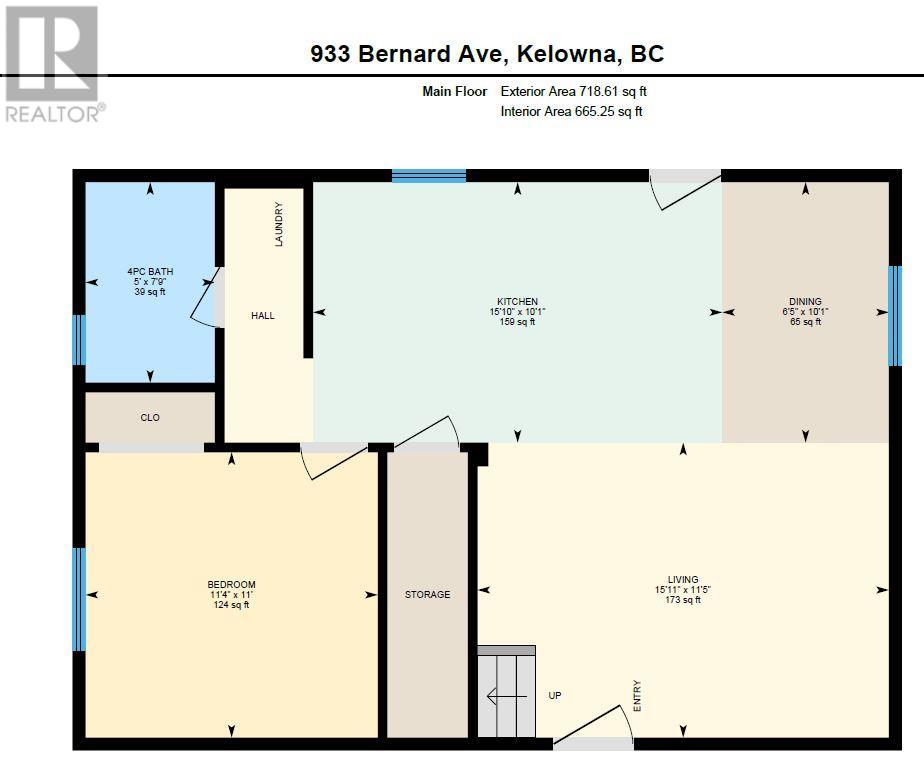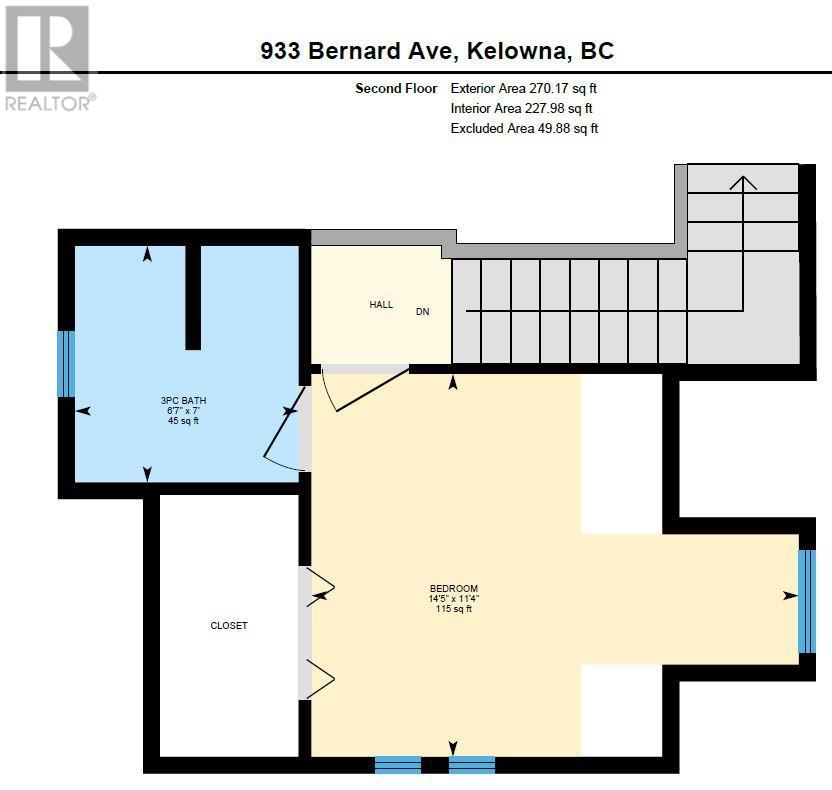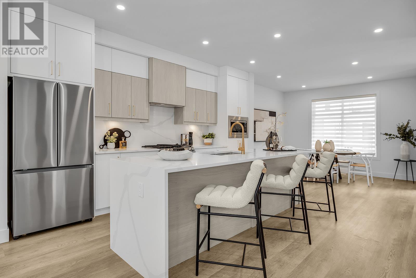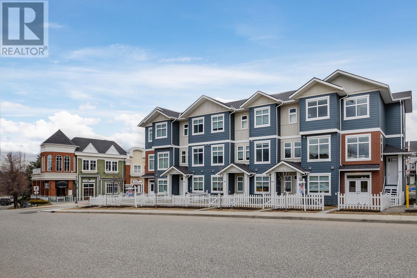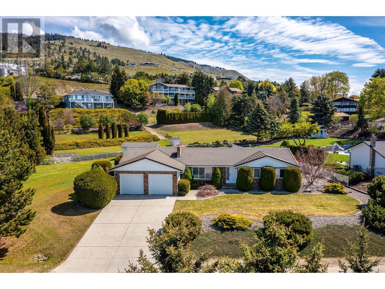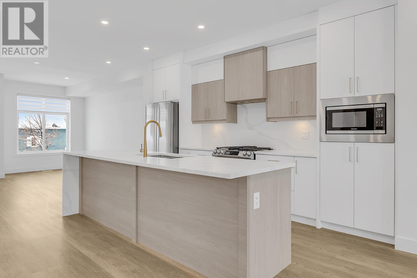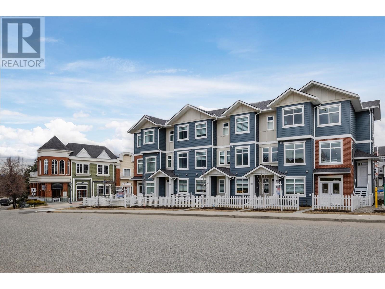933 Bernard Avenue
Kelowna, British Columbia V1Y6P7
$1,199,900
| Bathroom Total | 2 |
| Bedrooms Total | 5 |
| Half Bathrooms Total | 0 |
| Year Built | 1946 |
| Heating Type | Baseboard heaters |
| Stories Total | 2 |
| Recreation room | Basement | 10'9'' x 11'4'' |
| Primary Bedroom | Basement | 12'7'' x 13'8'' |
| Laundry room | Basement | 9'11'' x 10' |
| Kitchen | Basement | 12'7'' x 13'7'' |
| Bedroom | Basement | 10'8'' x 12'2'' |
| 4pc Bathroom | Basement | Measurements not available |
| Living room | Main level | 12'2'' x 15'8'' |
| Kitchen | Main level | 11'2'' x 13'5'' |
| Dining room | Main level | 7'10'' x 9'8'' |
| Bedroom | Main level | 10'4'' x 12'1'' |
| Bedroom | Main level | 8'8'' x 10'4'' |
| Bedroom | Main level | 8'8'' x 11'7'' |
| Full bathroom | Main level | Measurements not available |
| Bedroom | Secondary Dwelling Unit | 11'4'' x 14'5'' |
| Full bathroom | Secondary Dwelling Unit | 6'7'' x 7' |
| Living room | Secondary Dwelling Unit | 11'5'' x 15'11'' |
| Kitchen | Secondary Dwelling Unit | 10'1'' x 15'10'' |
| Dining room | Secondary Dwelling Unit | 6'5'' x 10' |
| Bedroom | Secondary Dwelling Unit | 11' x 11'4'' |
| Full bathroom | Secondary Dwelling Unit | 5' x 7'9'' |
YOU MAY ALSO BE INTERESTED IN…
Previous
Next


