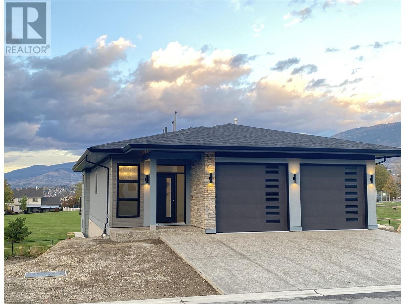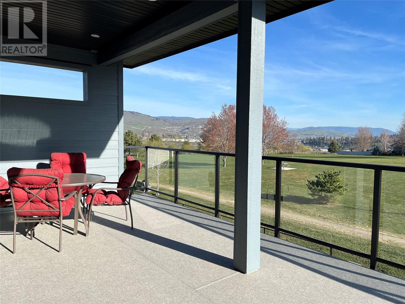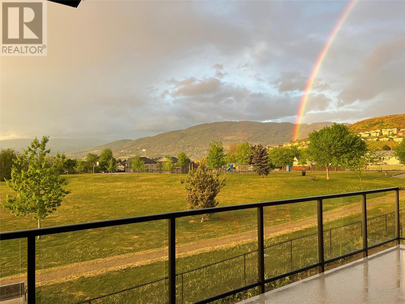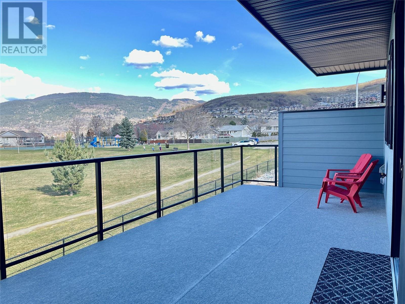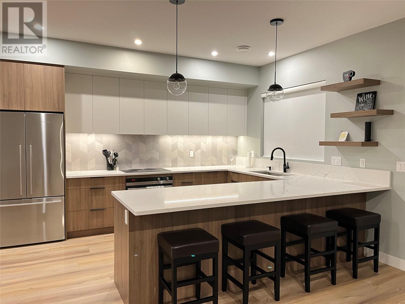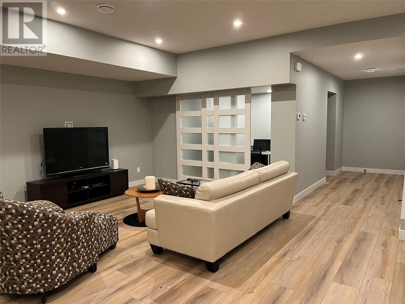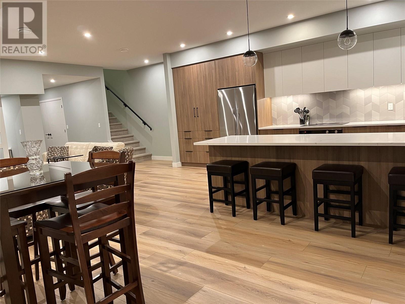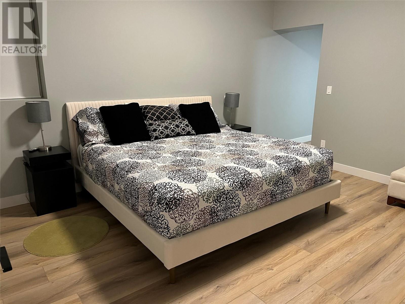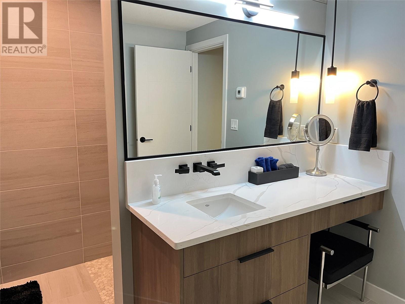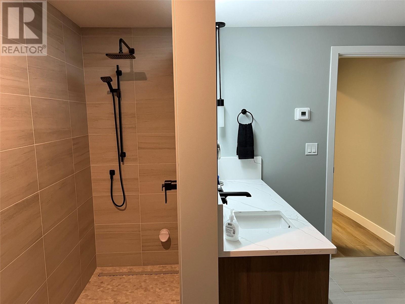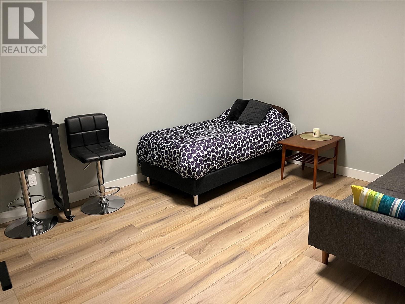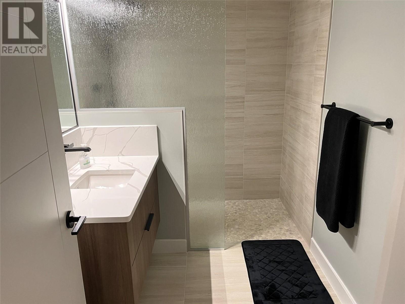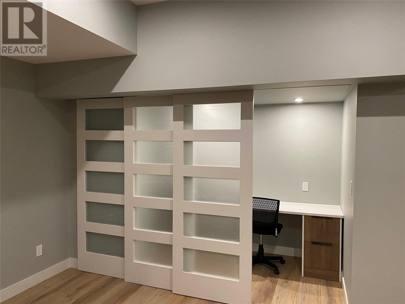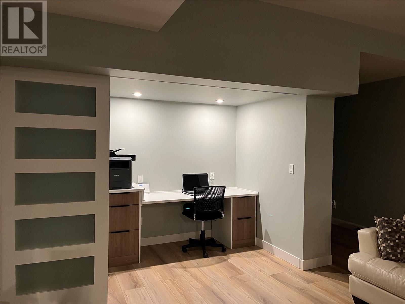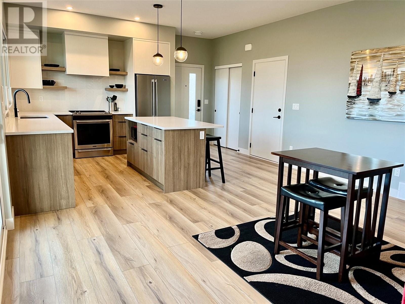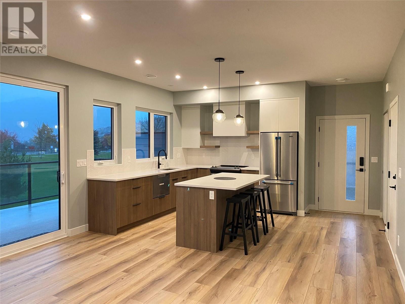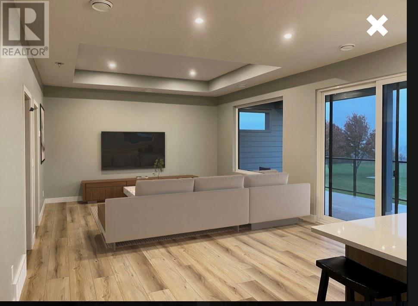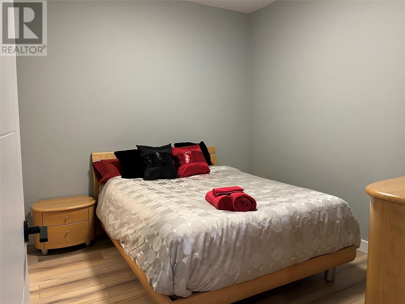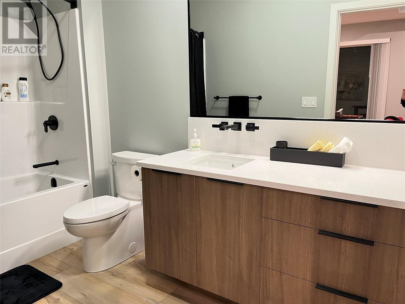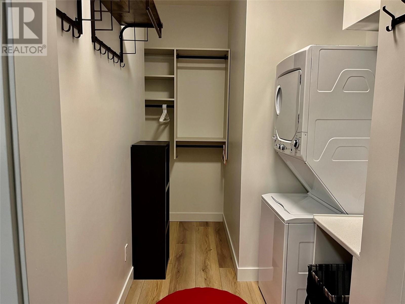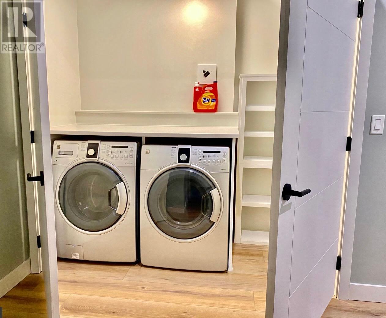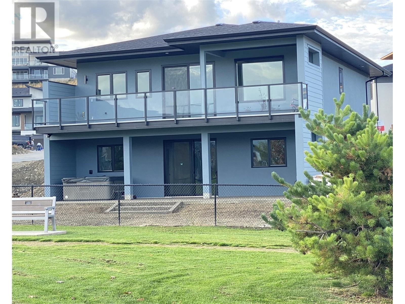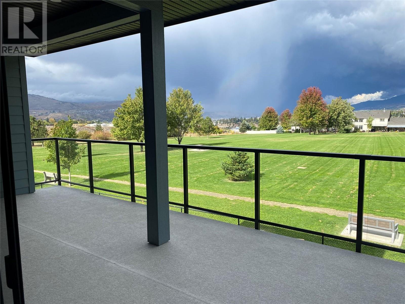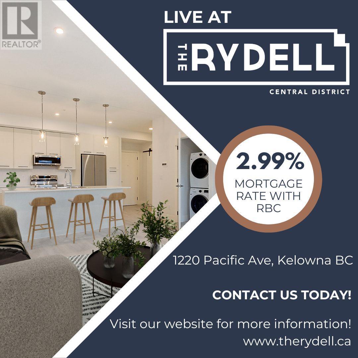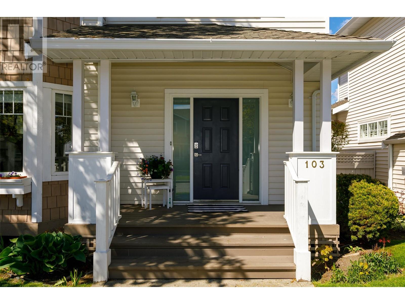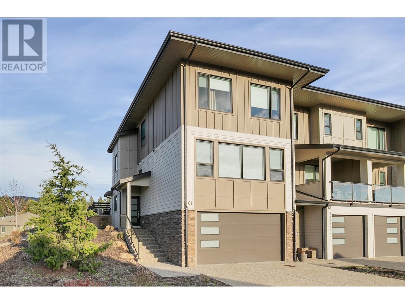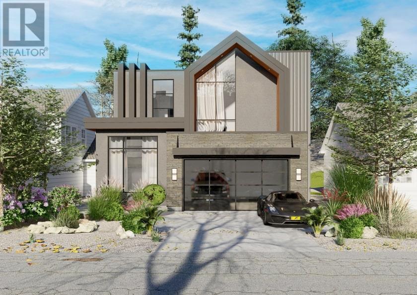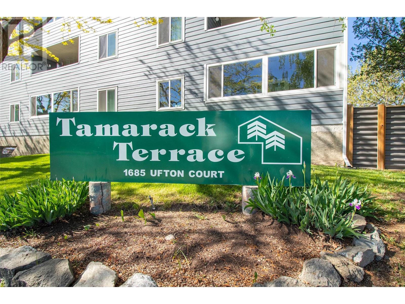975 Mt Burnham Road
Vernon, British Columbia V1B2B6
$1,149,900
| Bathroom Total | 3 |
| Bedrooms Total | 3 |
| Half Bathrooms Total | 0 |
| Year Built | 2023 |
| Cooling Type | Central air conditioning |
| Flooring Type | Mixed Flooring, Other |
| Heating Type | Furnace, Forced air, Hot Water, See remarks |
| Heating Fuel | Electric |
| Stories Total | 1 |
| Other | Basement | 10'6'' x 6'6'' |
| Laundry room | Basement | 6'5'' x 3'6'' |
| 3pc Bathroom | Basement | 9'6'' x 6' |
| Bedroom | Basement | 13' x 10'6'' |
| 4pc Ensuite bath | Basement | 12' x 8' |
| Primary Bedroom | Basement | 14'9'' x 11'3'' |
| Office | Basement | 10'3'' x 4'11'' |
| Dining room | Basement | 15' x 9' |
| Living room | Basement | 12' x 11' |
| Kitchen | Basement | 15' x 12' |
| Other | Main level | 20' x 23' |
| Foyer | Main level | 11'11'' x 5'10'' |
| Other | Main level | 11' x 7' |
| 4pc Bathroom | Main level | 11' x 5'6'' |
| Primary Bedroom | Main level | 10'11'' x 10' |
| Dining room | Main level | 15' x 9'6'' |
| Kitchen | Main level | 15' x 111'6'' |
| Living room | Main level | 15' x 12'6'' |
YOU MAY ALSO BE INTERESTED IN…
Previous
Next


