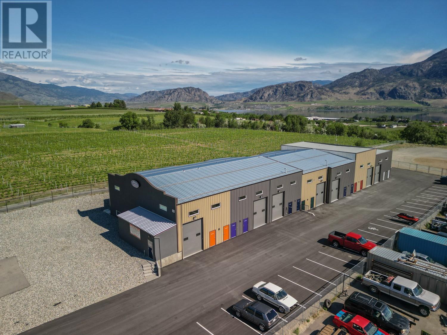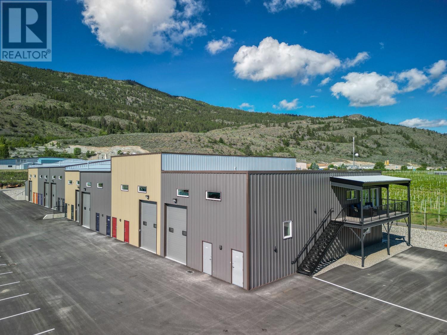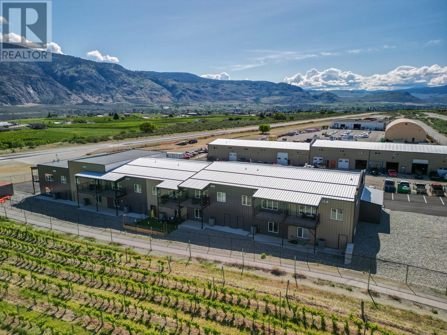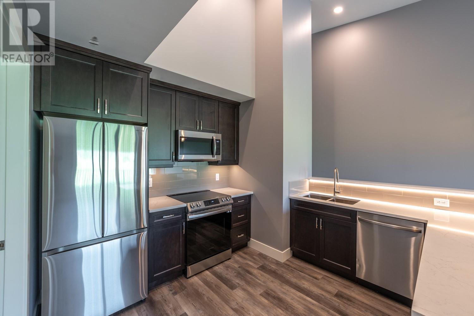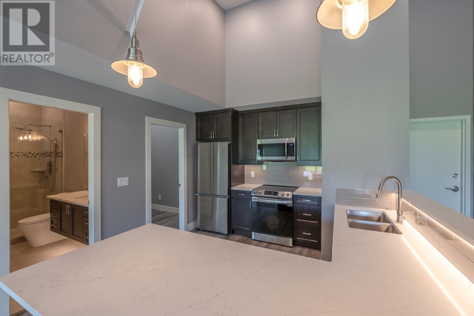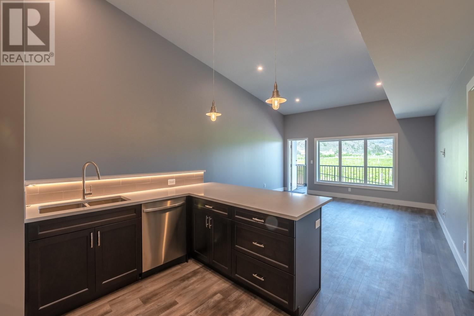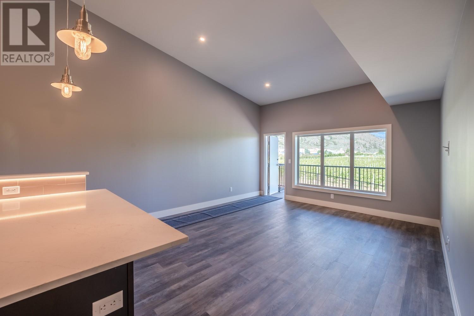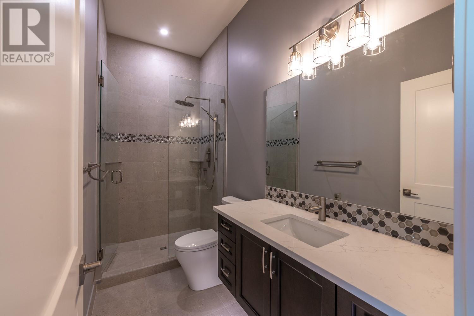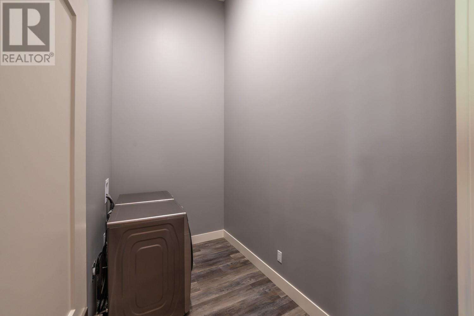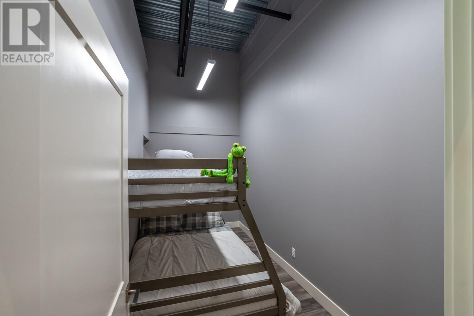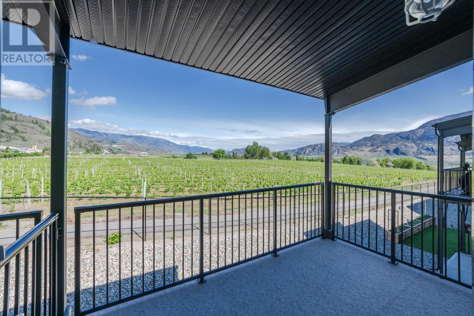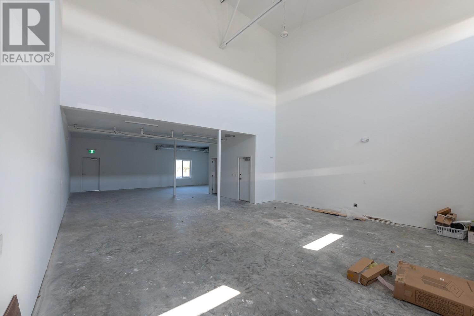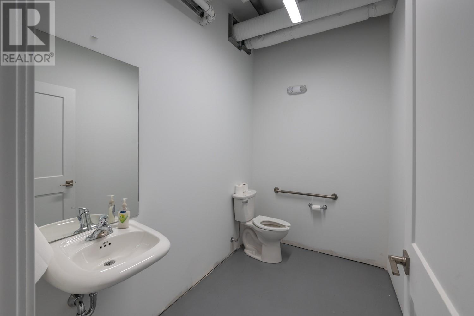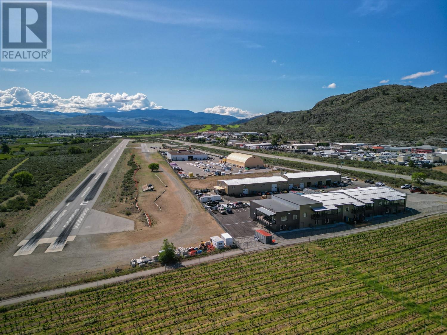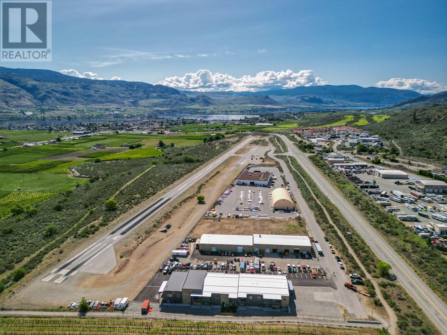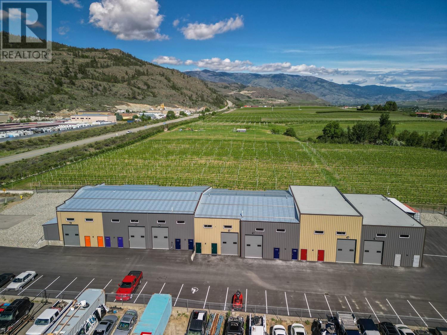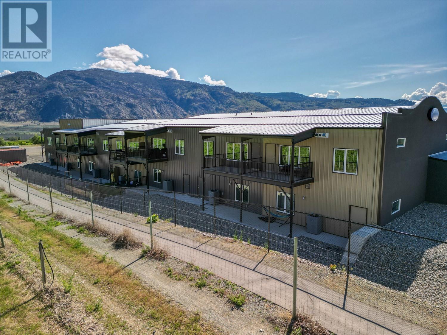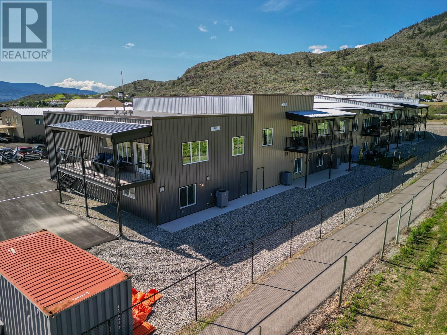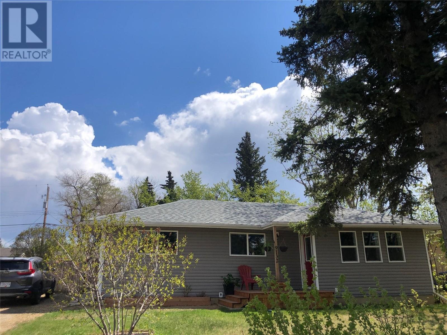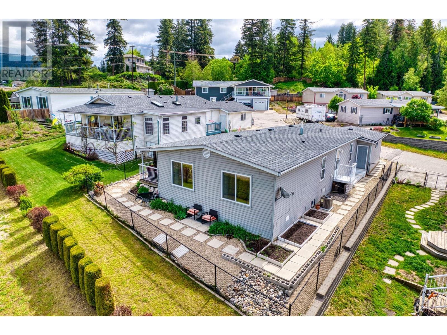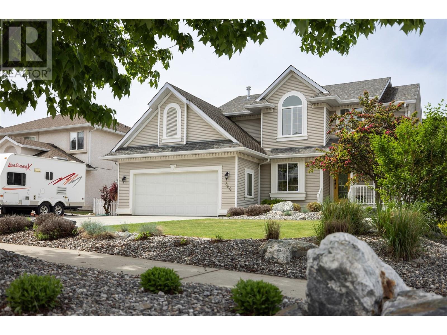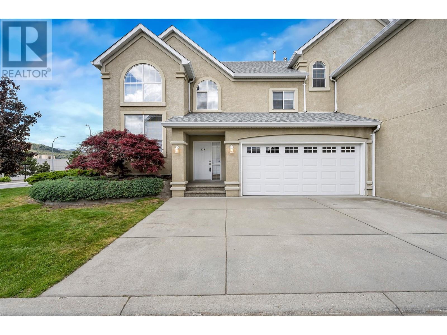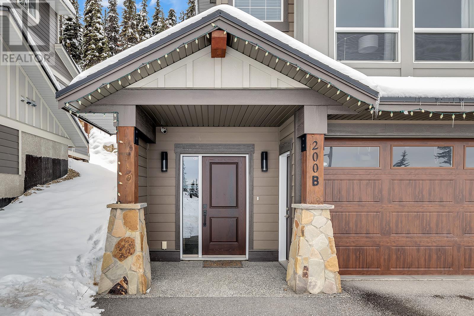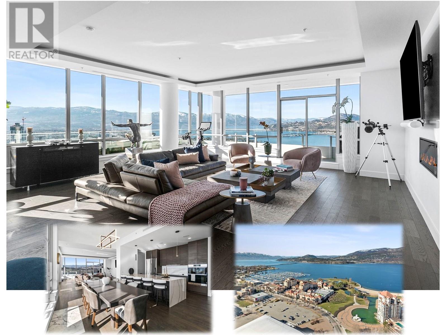32 EMPIRE Street Unit# 2
Osoyoos, British Columbia V0H1V5
$799,000
| Bathroom Total | 2 |
| Bedrooms Total | 1 |
| Half Bathrooms Total | 1 |
| Year Built | 2022 |
| Cooling Type | See Remarks |
| Flooring Type | Tile, Vinyl |
| Heating Type | Other |
| Heating Fuel | Electric |
| Stories Total | 1 |
| Other | Second level | 13'6'' x 8'1'' |
| Primary Bedroom | Second level | 11'0'' x 14'5'' |
| Laundry room | Second level | 11'0'' x 6'2'' |
| 3pc Bathroom | Second level | Measurements not available |
| Kitchen | Second level | 12'11'' x 12'2'' |
| Living room | Second level | 14'6'' x 15'3'' |
| 2pc Bathroom | Main level | Measurements not available |
| Workshop | Main level | 58'0'' x 27'0'' |
YOU MAY ALSO BE INTERESTED IN…
Previous
Next


