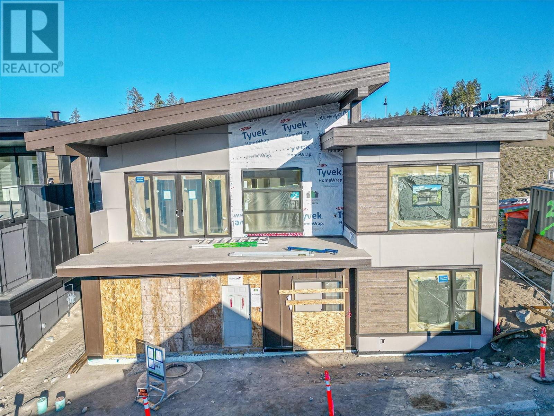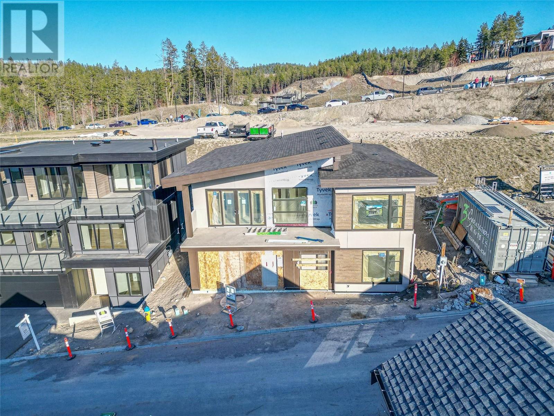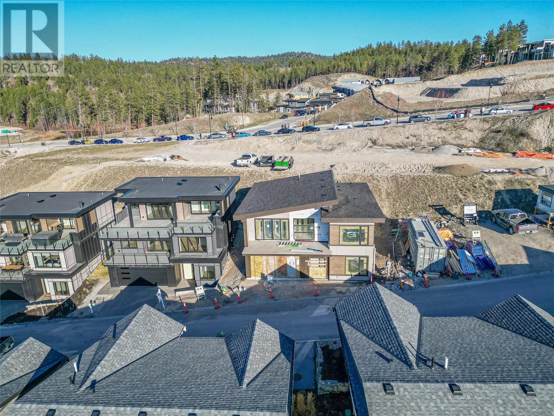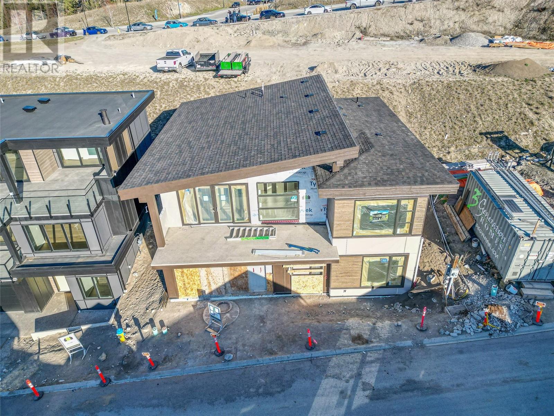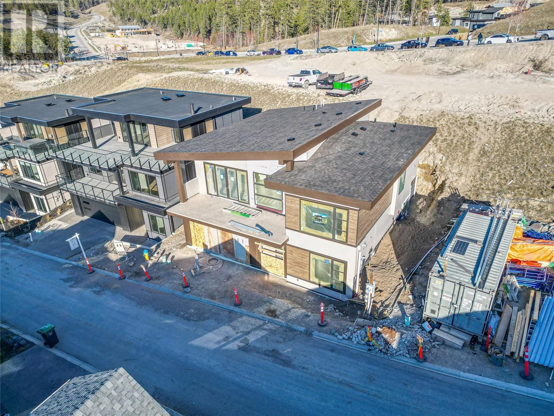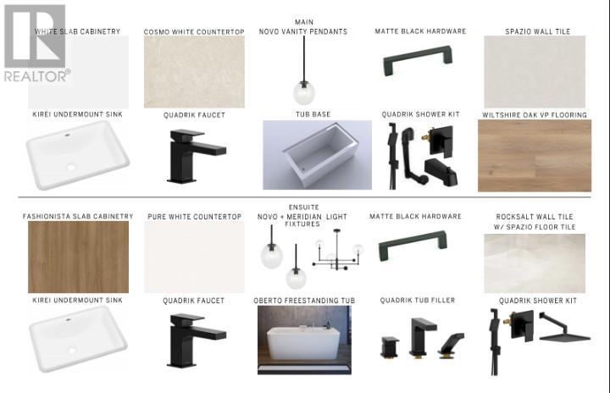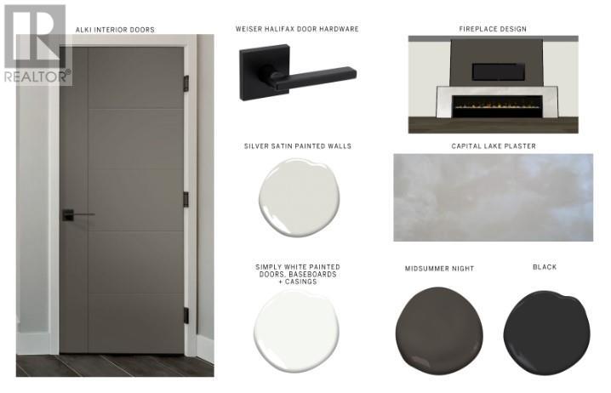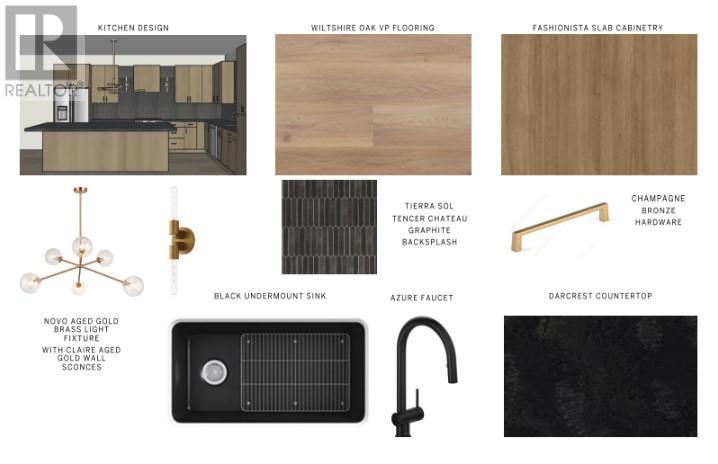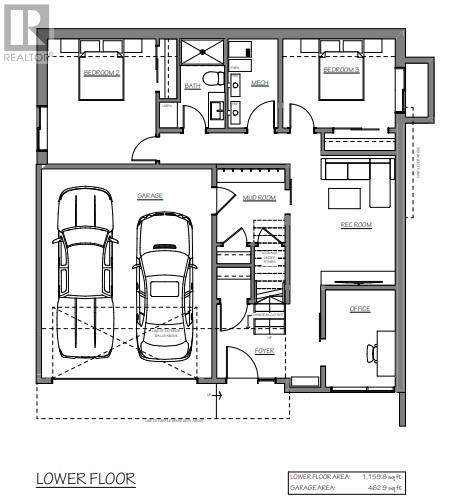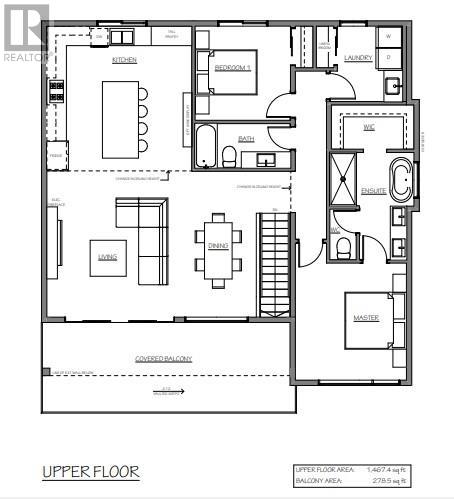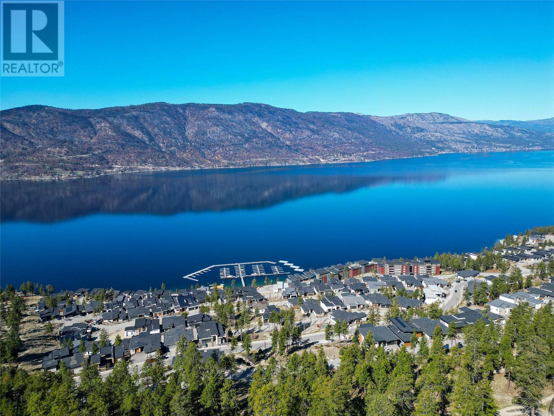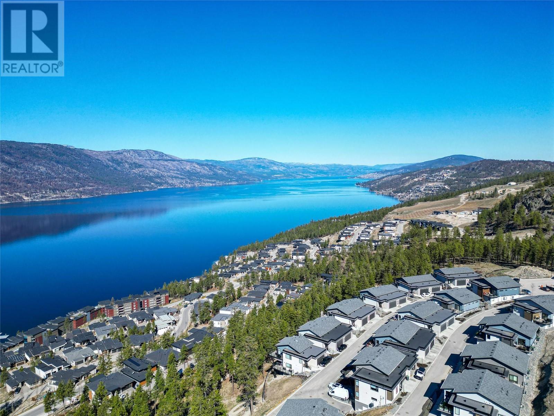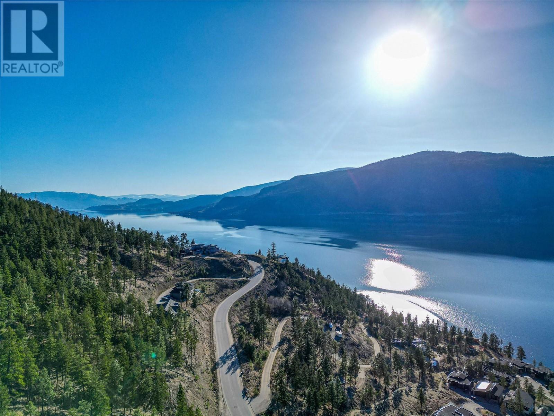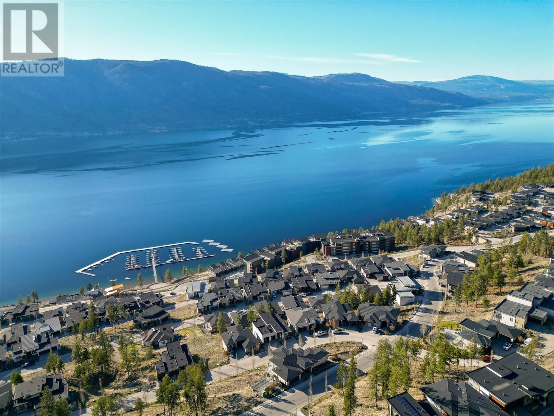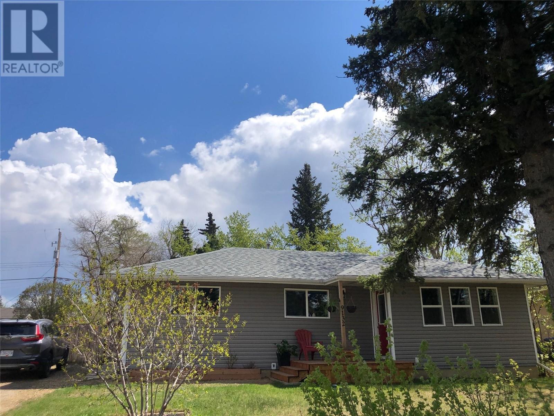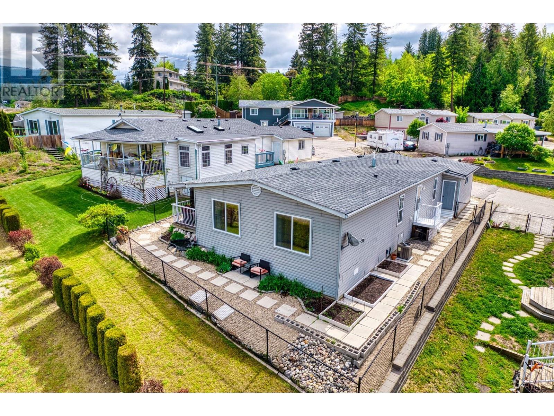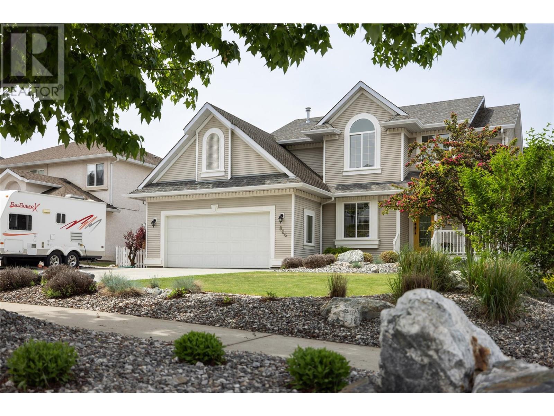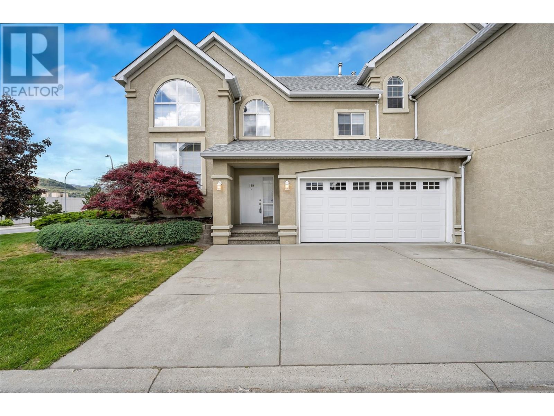3309 Aspen Lane
Kelowna, British Columbia V1V0C6
$1,199,000
| Bathroom Total | 3 |
| Bedrooms Total | 4 |
| Half Bathrooms Total | 0 |
| Year Built | 2024 |
| Cooling Type | Central air conditioning |
| Flooring Type | Vinyl |
| Heating Type | Forced air, See remarks |
| Stories Total | 2 |
| Den | Basement | 11'9'' x 8'11'' |
| Recreation room | Basement | 14'11'' x 13'8'' |
| Full bathroom | Basement | 5'4'' x 5'7'' |
| Bedroom | Basement | 13'10'' x 11'1'' |
| Bedroom | Basement | 13'6'' x 11'10'' |
| Living room | Main level | 17'6'' x 15' |
| Full bathroom | Main level | 11' x 5'3'' |
| 5pc Ensuite bath | Main level | 12'4'' x 9' |
| Bedroom | Main level | 11'1'' x 11' |
| Primary Bedroom | Main level | 13'10'' x 12'10'' |
| Kitchen | Main level | 16'7'' x 16'11'' |
YOU MAY ALSO BE INTERESTED IN…
Previous
Next


