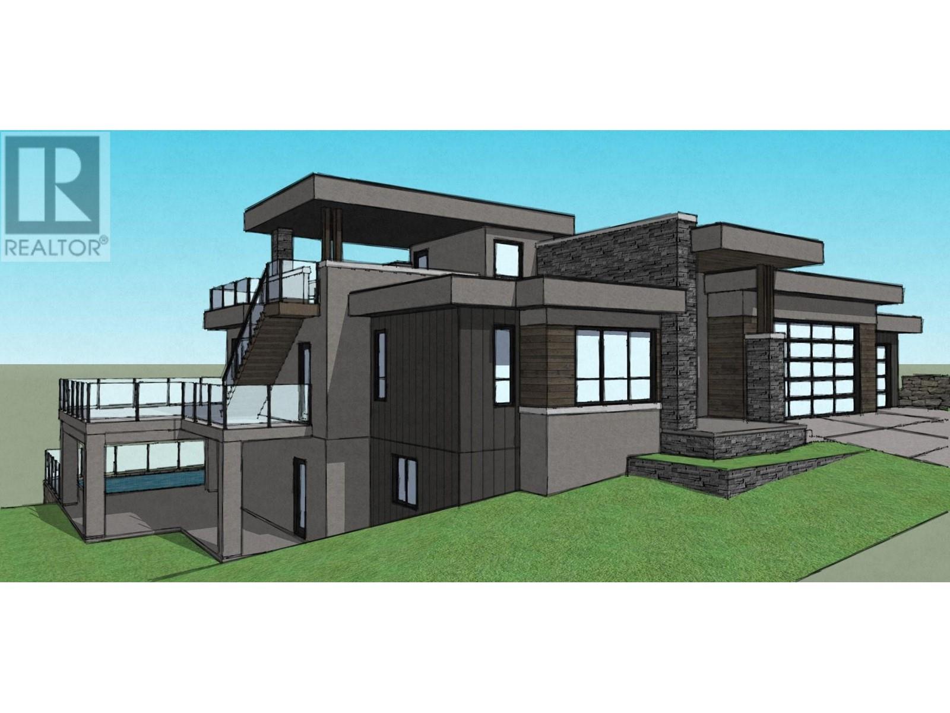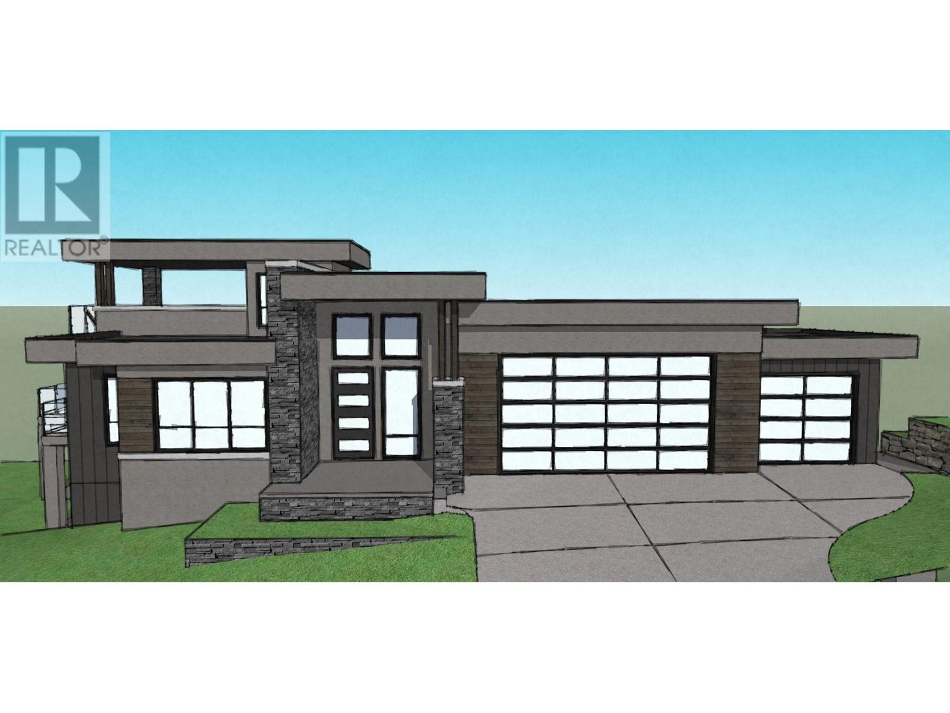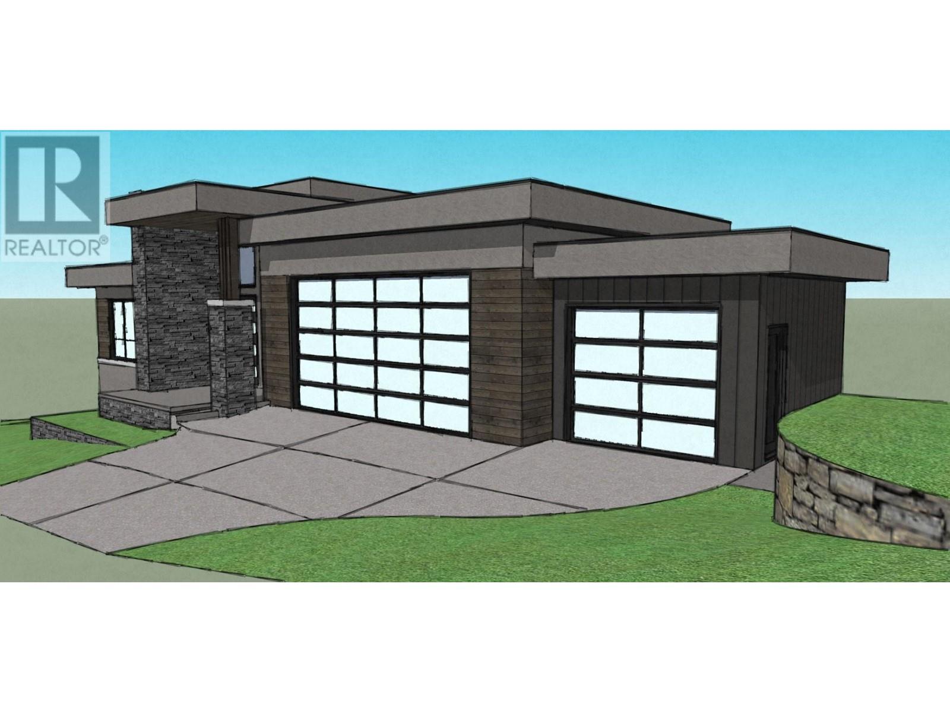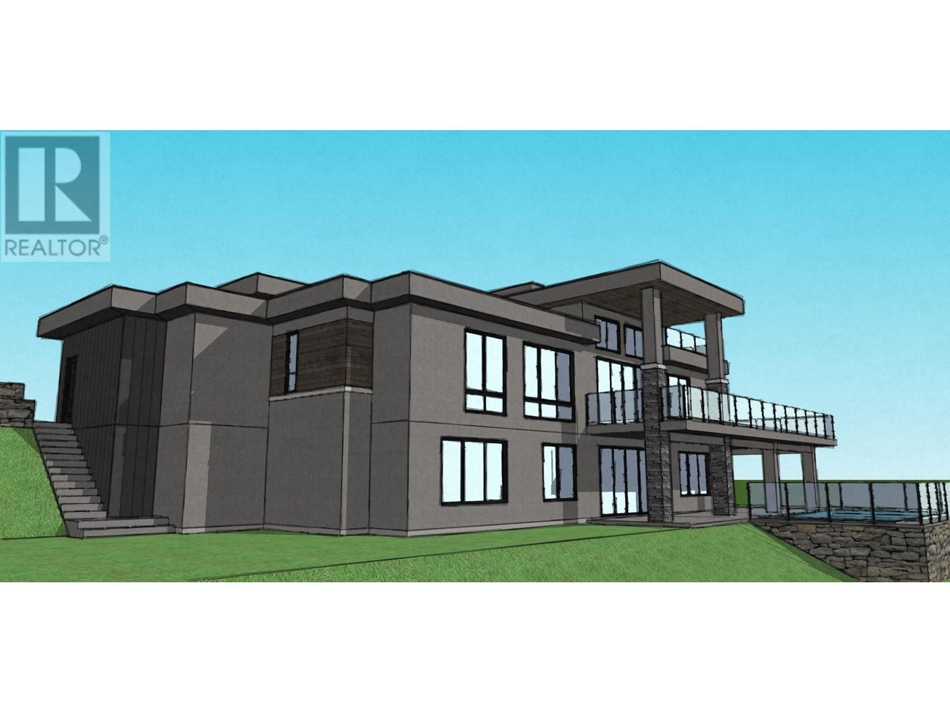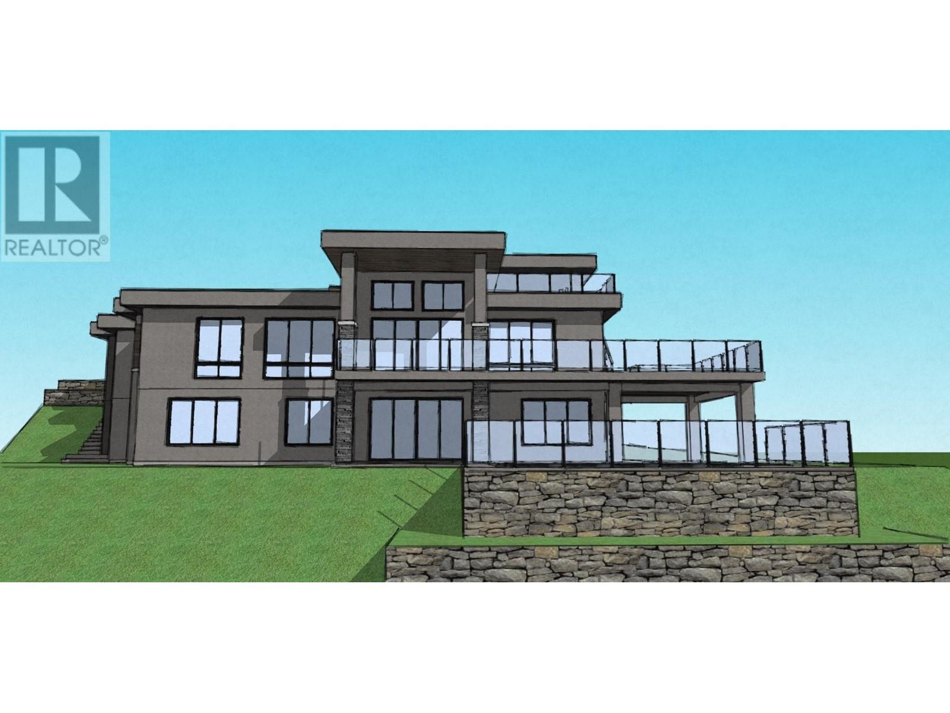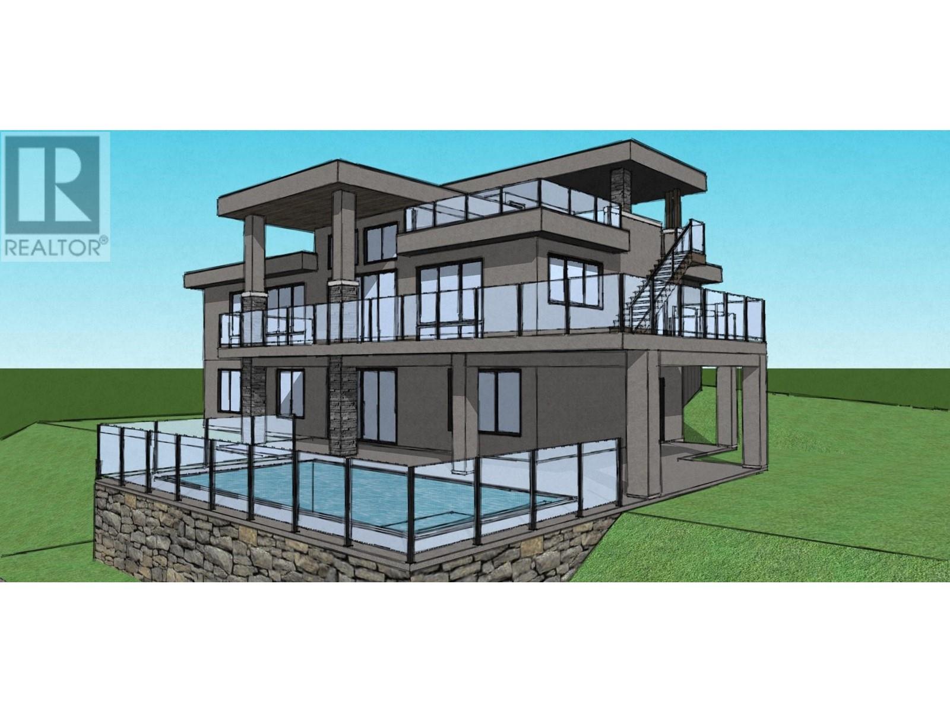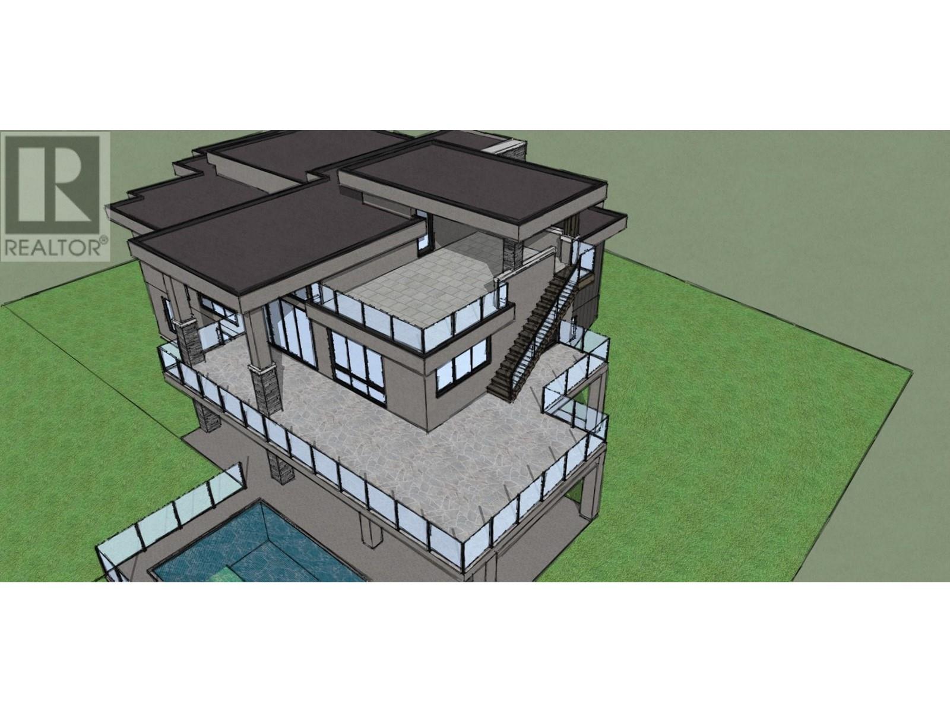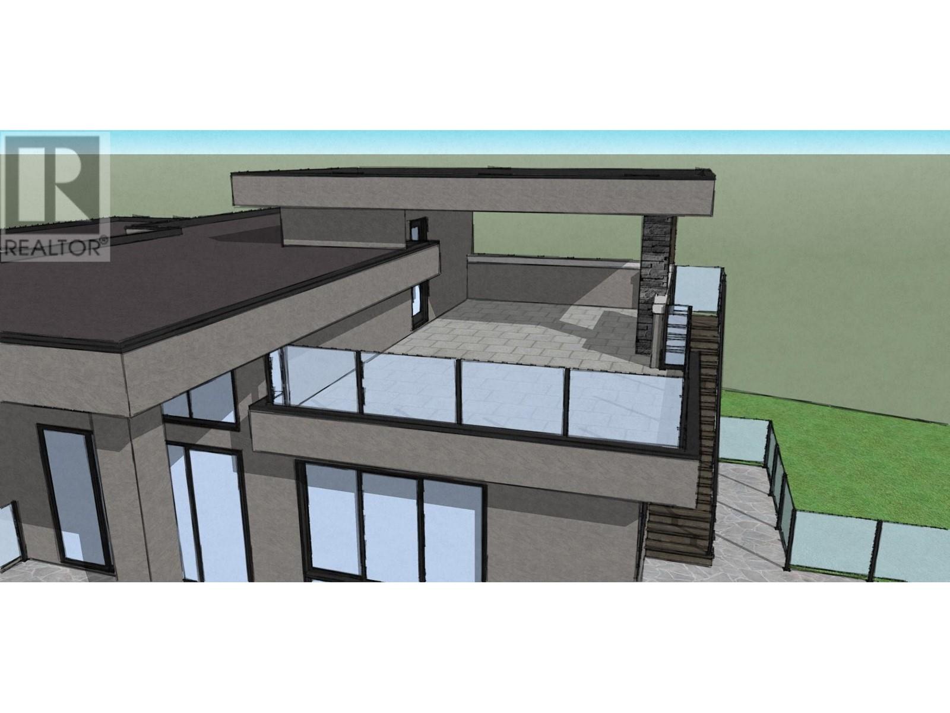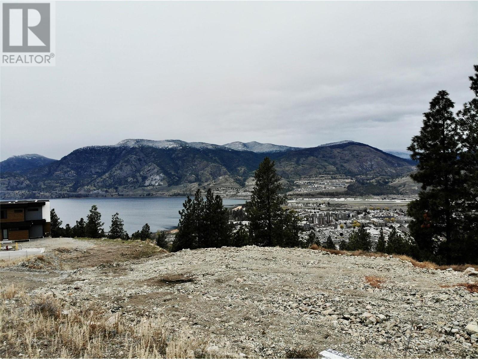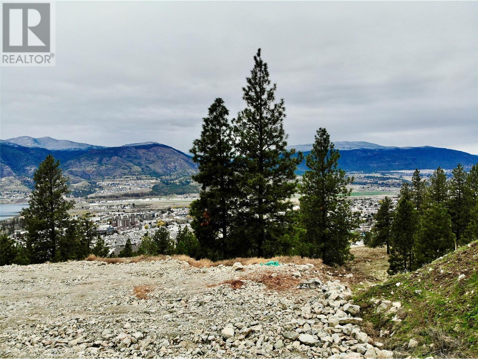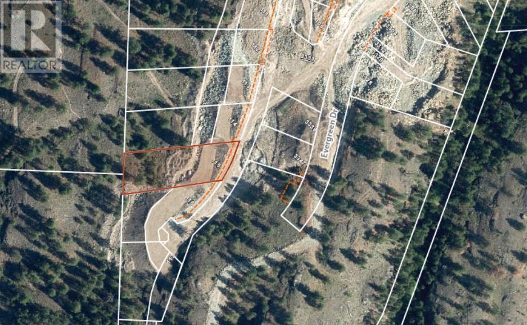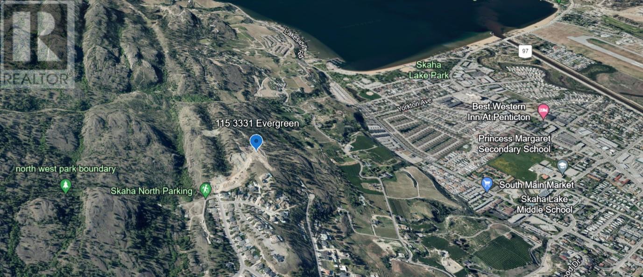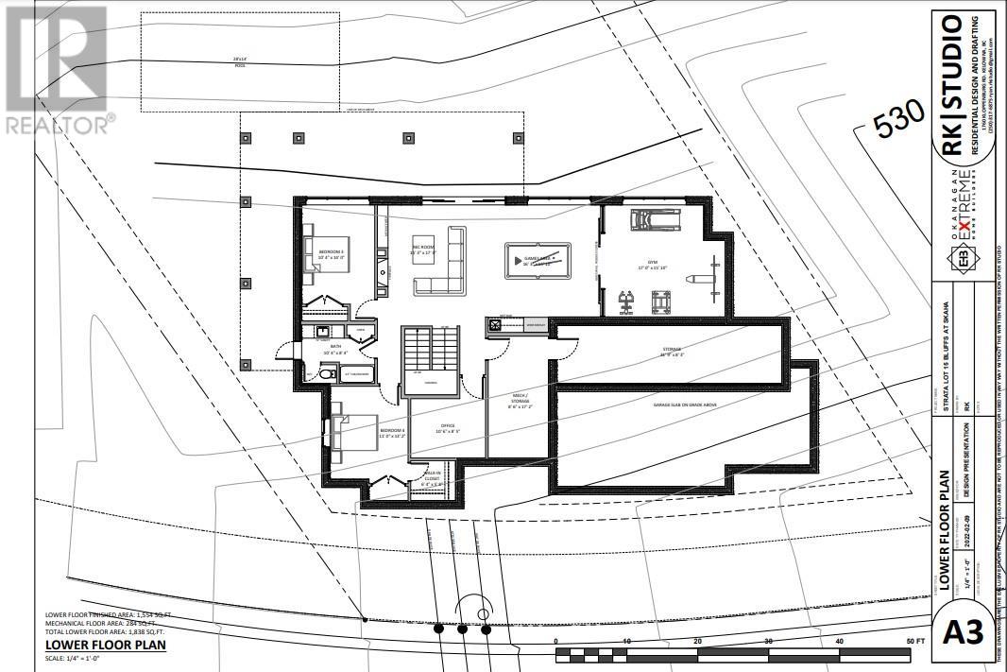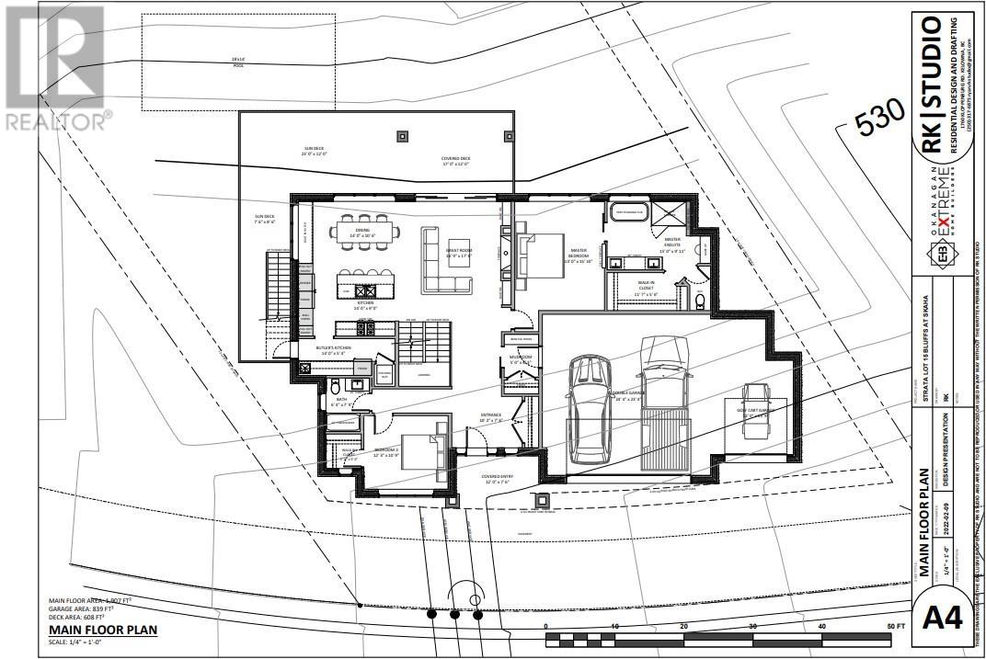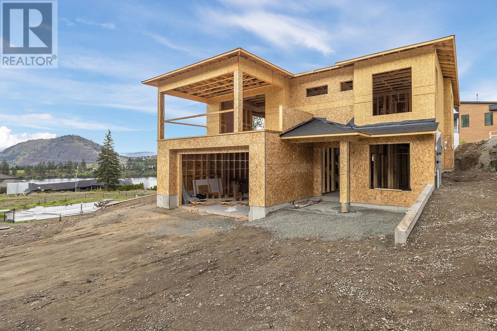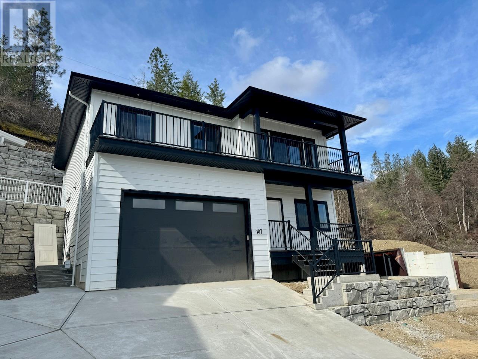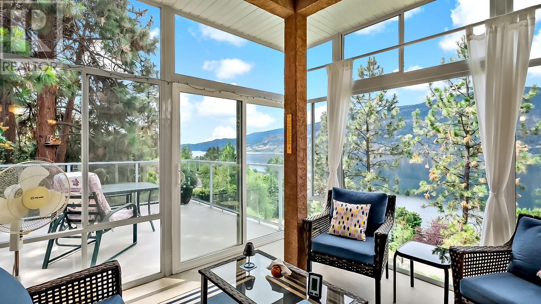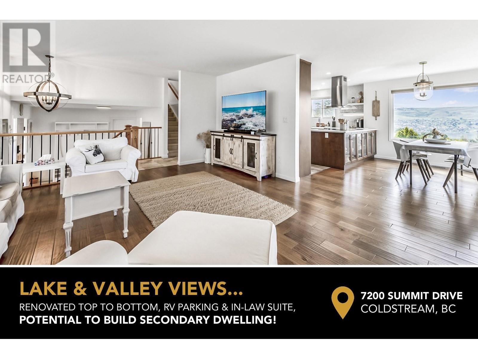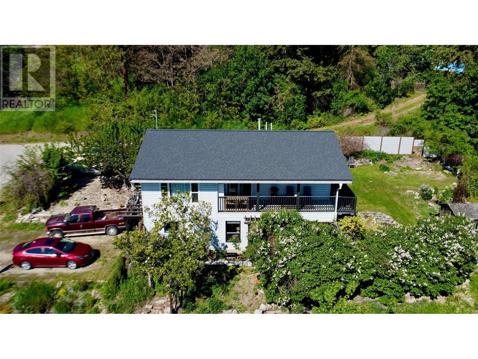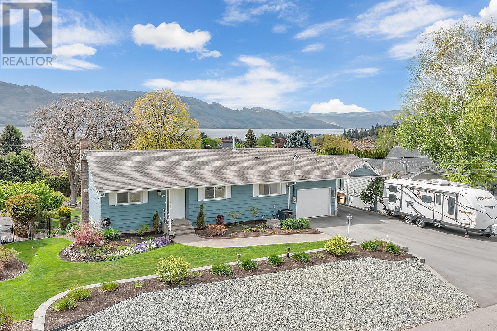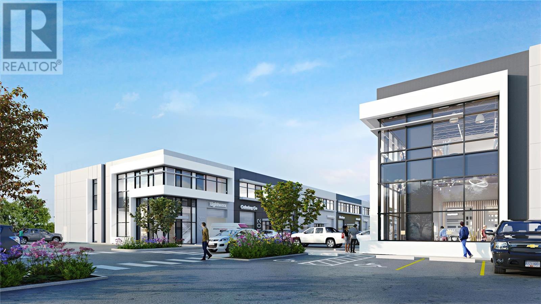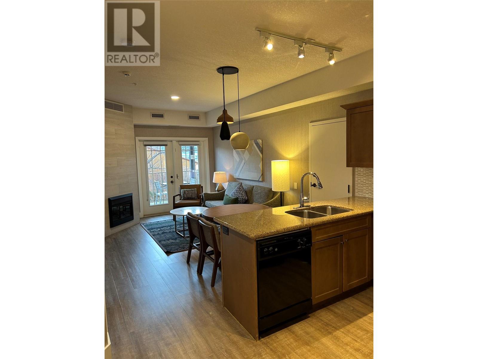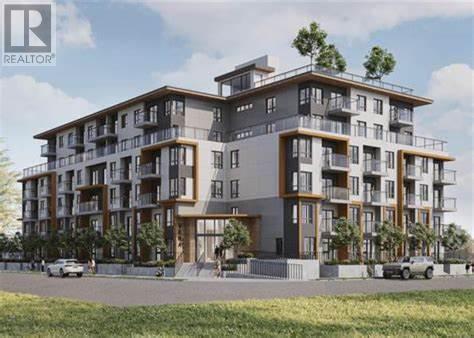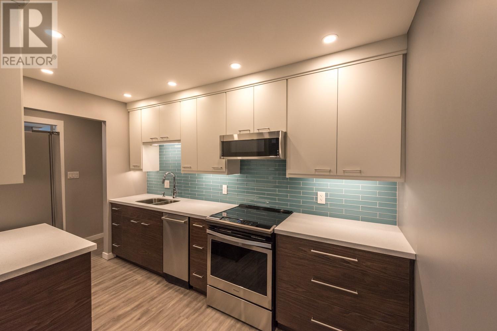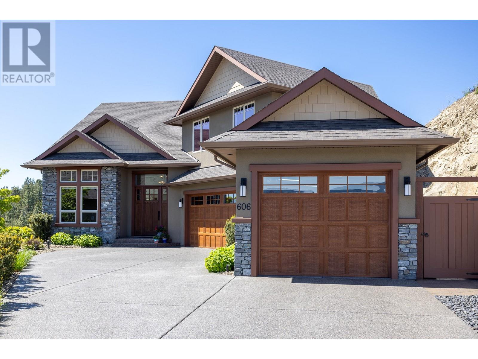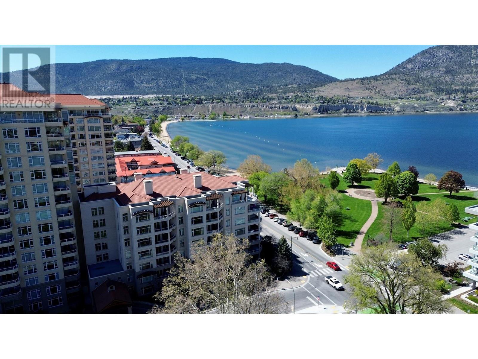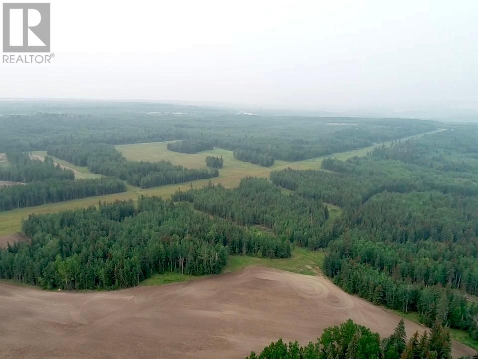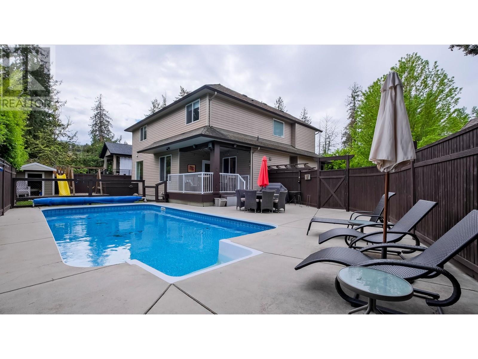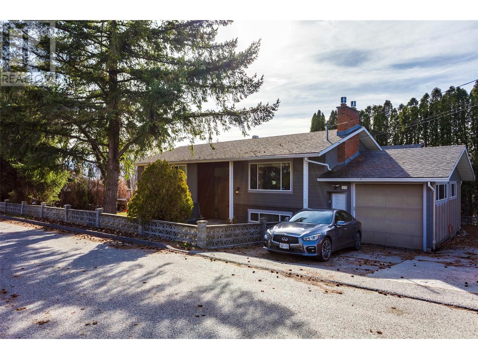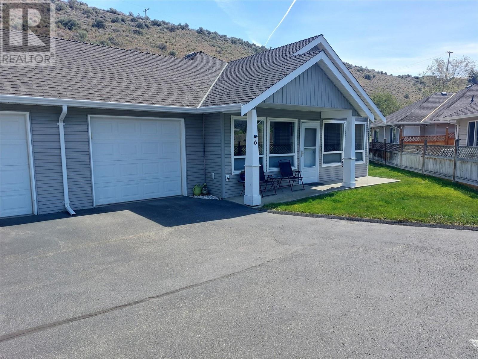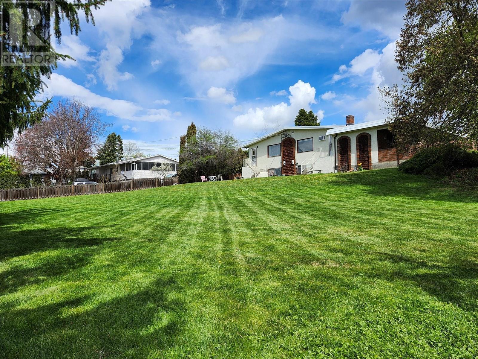3331 EVERGREEN Drive Unit# 115
Penticton, British Columbia V2A9A9
$2,450,000
| Bathroom Total | 3 |
| Bedrooms Total | 4 |
| Half Bathrooms Total | 0 |
| Year Built | 2025 |
| Cooling Type | See Remarks |
| Heating Type | Forced air |
| Stories Total | 2.5 |
| Storage | Lower level | 31'9'' x 8'3'' |
| Gym | Lower level | 17' x 15'10'' |
| Games room | Lower level | 16'3'' x 15'10'' |
| Recreation room | Lower level | 15'3'' x 17' |
| Office | Lower level | 10'6'' x 8'5'' |
| Full bathroom | Lower level | 10'4'' x 8'4'' |
| Bedroom | Lower level | 10'4'' x 14' |
| Bedroom | Lower level | 11' x 13'2'' |
| Full bathroom | Main level | 6'4'' x 7'9'' |
| Bedroom | Main level | 12'3'' x 10'9'' |
| Foyer | Main level | 10'2'' x 7'6'' |
| Full ensuite bathroom | Main level | 15' x 9'11'' |
| Primary Bedroom | Main level | 13' x 15'10'' |
| Great room | Main level | 16'9'' x 17'6'' |
| Dining room | Main level | 14' x 10'6'' |
| Kitchen | Main level | 14' x 9' |
YOU MAY ALSO BE INTERESTED IN…
Previous
Next


