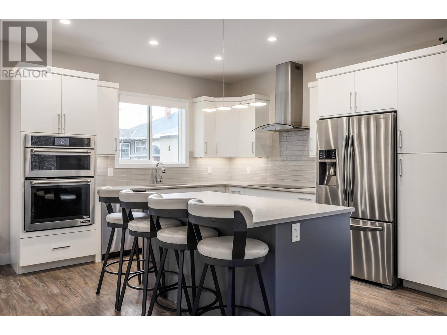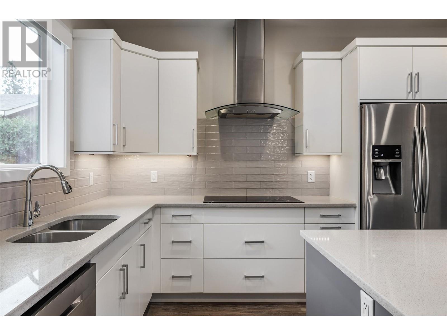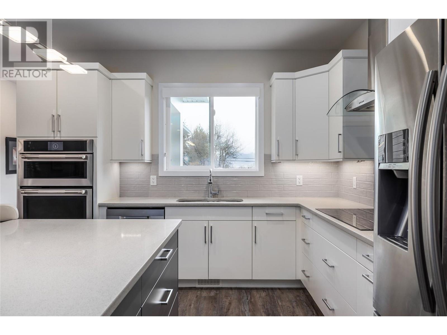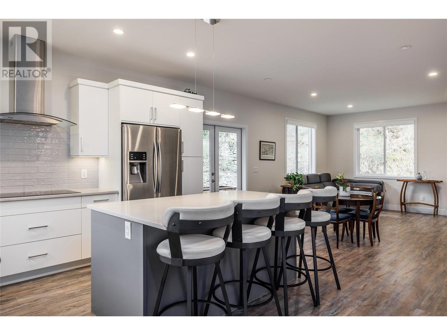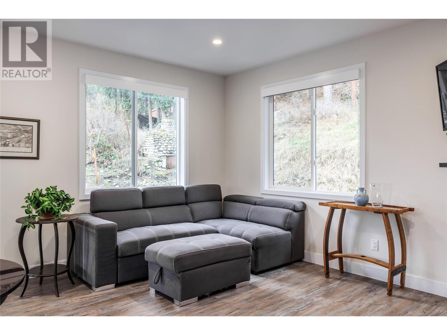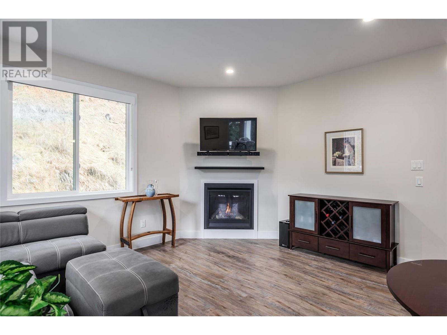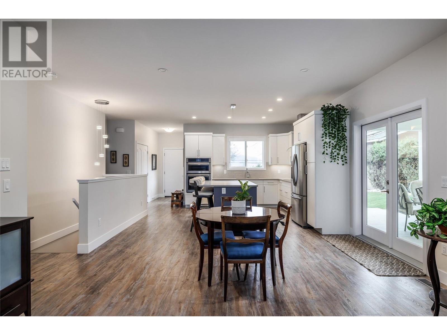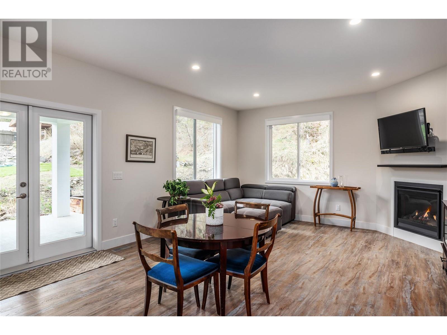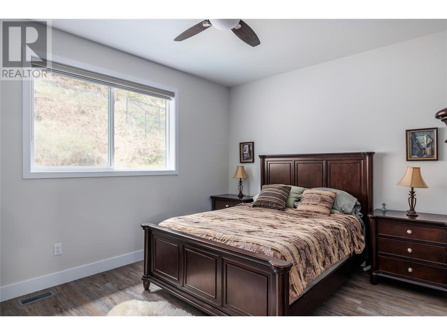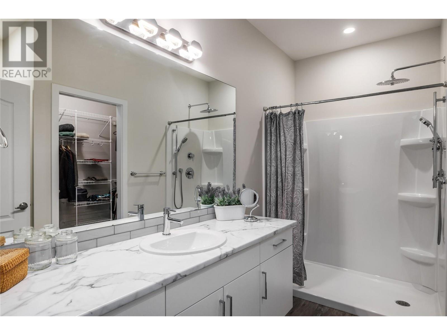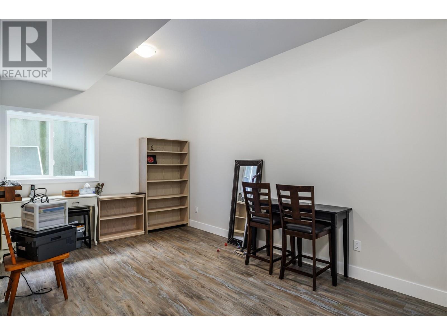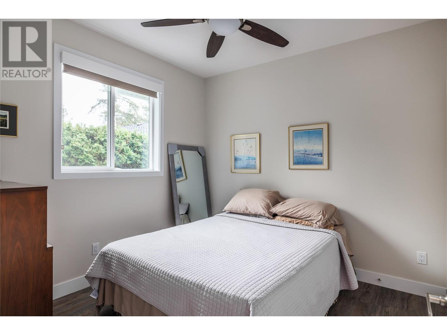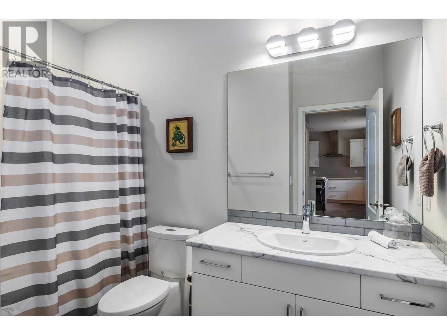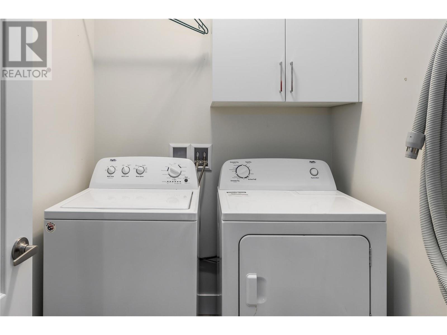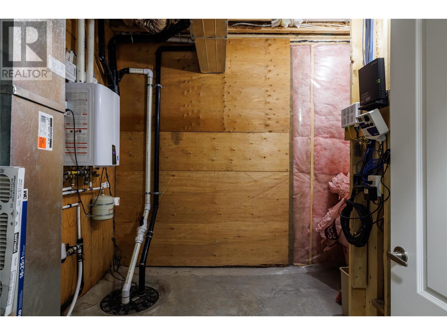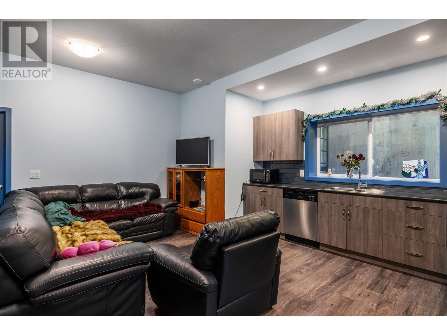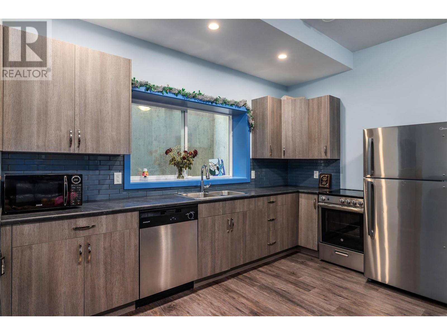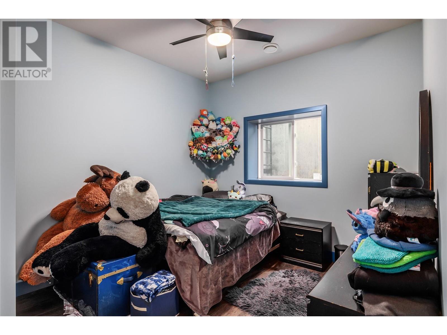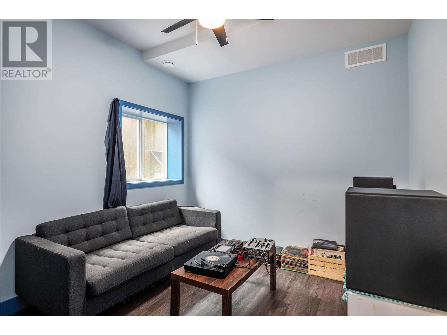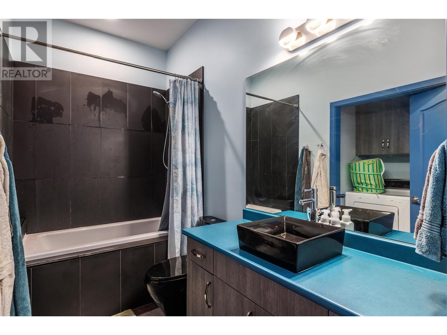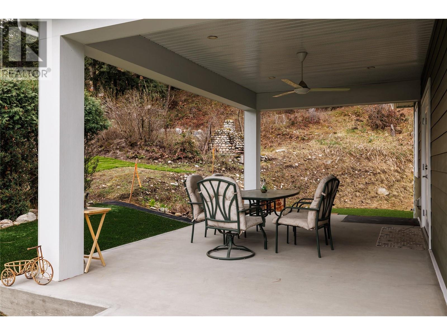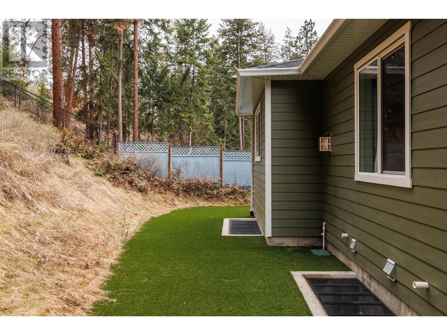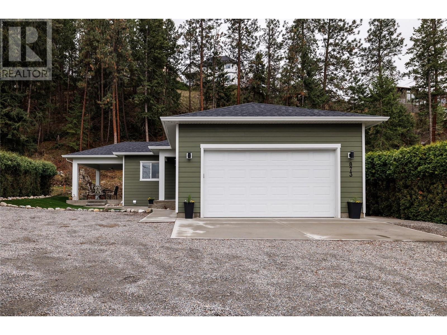873 Dehart Road
Kelowna, British Columbia V1W4N2
$1,150,000
| Bathroom Total | 3 |
| Bedrooms Total | 4 |
| Half Bathrooms Total | 0 |
| Year Built | 2019 |
| Cooling Type | Central air conditioning |
| Flooring Type | Vinyl |
| Heating Type | Forced air, See remarks |
| Stories Total | 2 |
| Utility room | Basement | 10' x 11'1'' |
| Other | Basement | 10' x 10' |
| Laundry room | Main level | 5'5'' x 6'6'' |
| 4pc Bathroom | Main level | 9'3'' x 5'10'' |
| Bedroom | Main level | 9'10'' x 10' |
| Other | Main level | 5' x 6'7'' |
| 3pc Ensuite bath | Main level | 10'7'' x 7'10'' |
| Primary Bedroom | Main level | 12' x 14'1'' |
| Living room | Main level | 12' x 14'9'' |
| Dining room | Main level | 14'9'' x 8'6'' |
| Foyer | Main level | 10'2'' x 4'7'' |
| Kitchen | Main level | 13'7'' x 14'3'' |
| Living room | Additional Accommodation | 17'8'' x 18'1'' |
| Bedroom | Additional Accommodation | 10' x 10'5'' |
| Bedroom | Additional Accommodation | 10' x 12'9'' |
| Full bathroom | Additional Accommodation | 9'10'' x 9' |
YOU MAY ALSO BE INTERESTED IN…
Previous
Next


