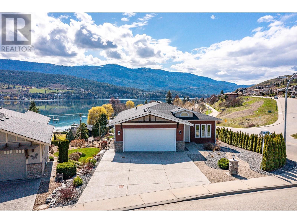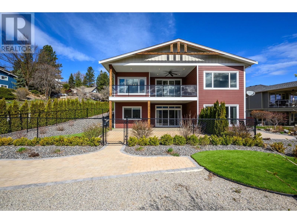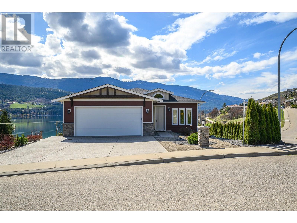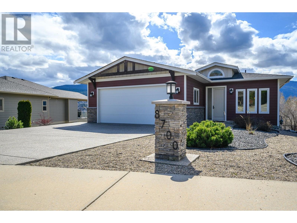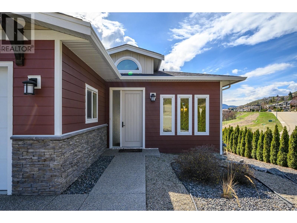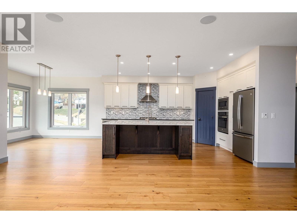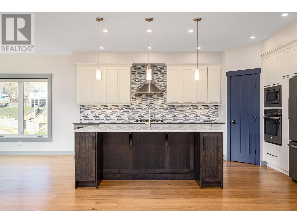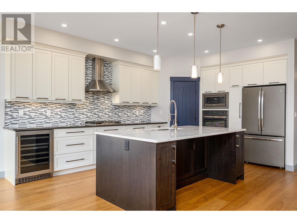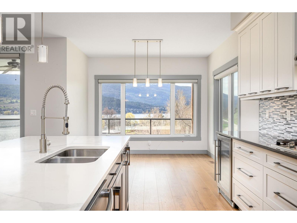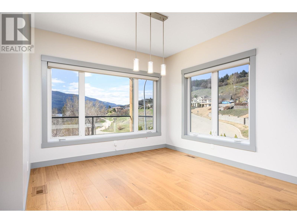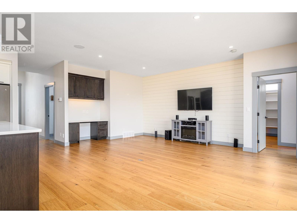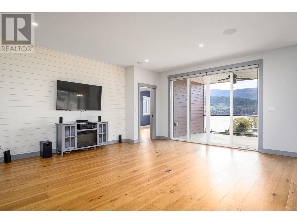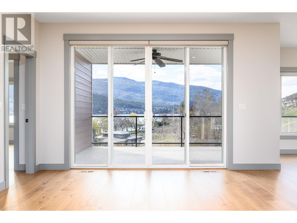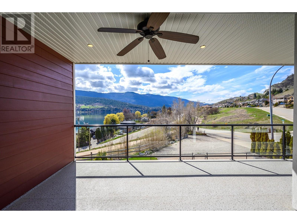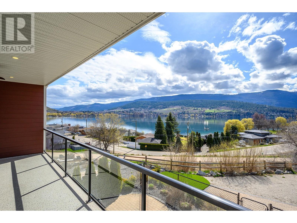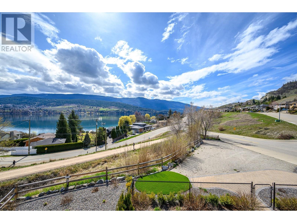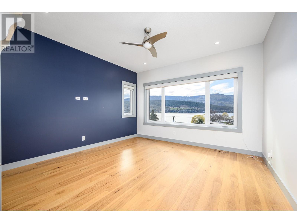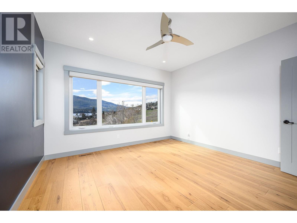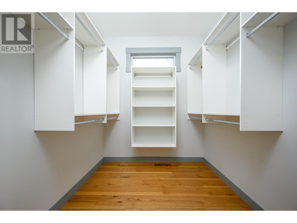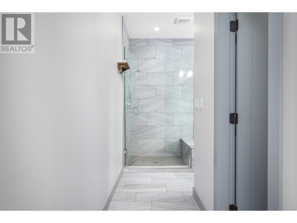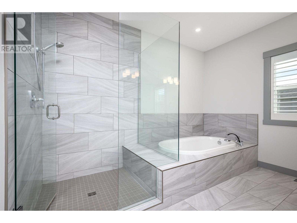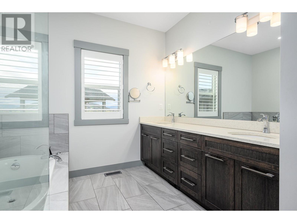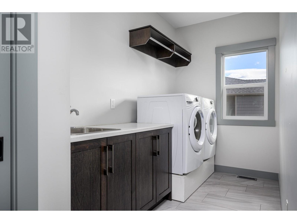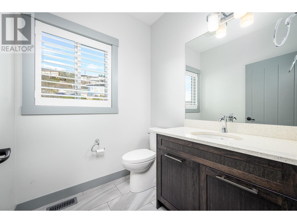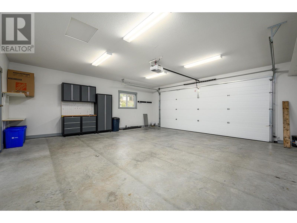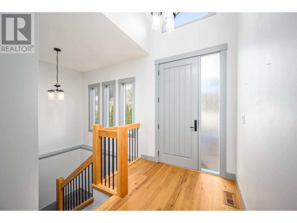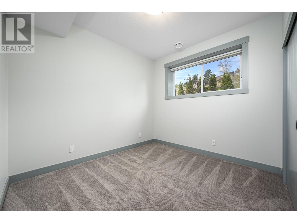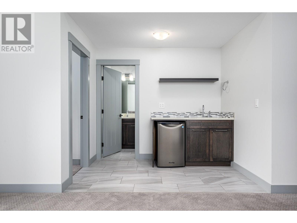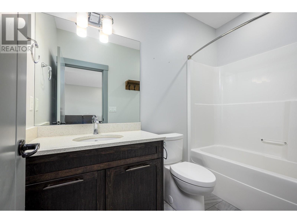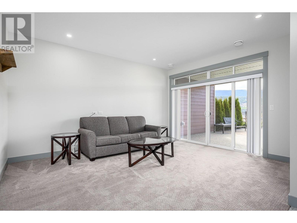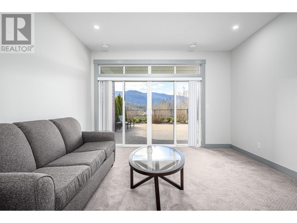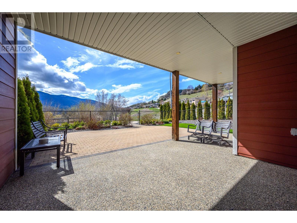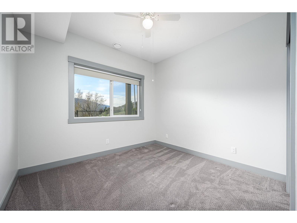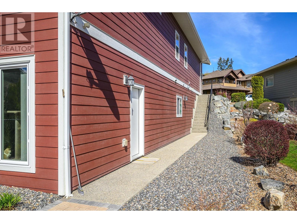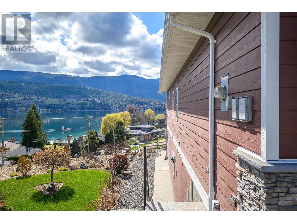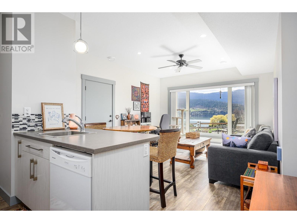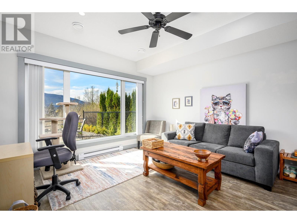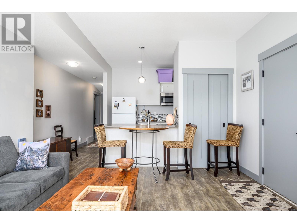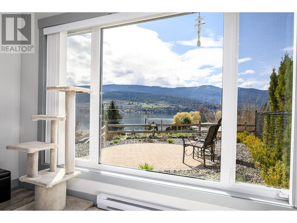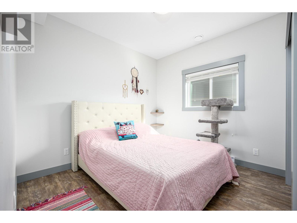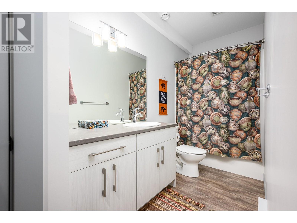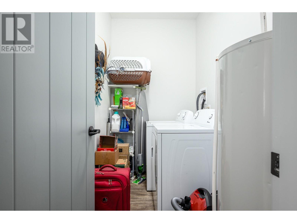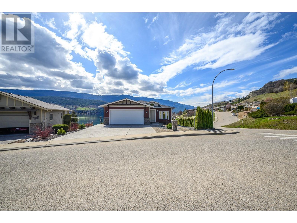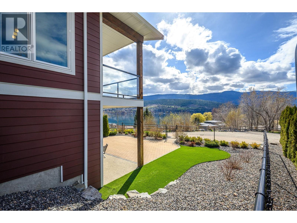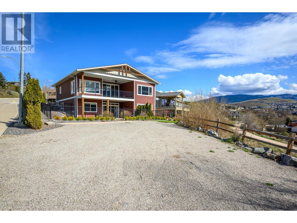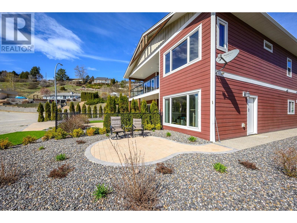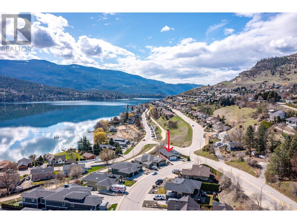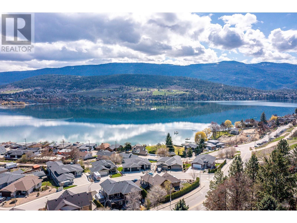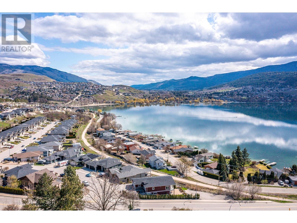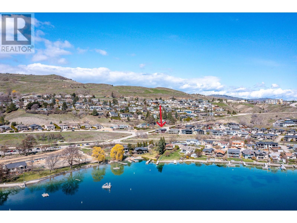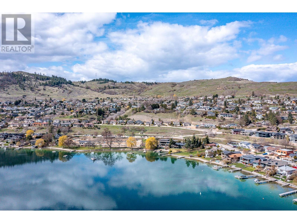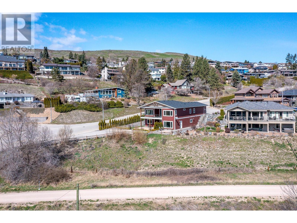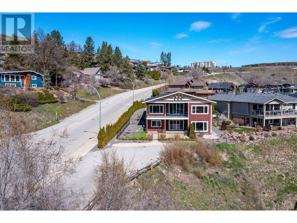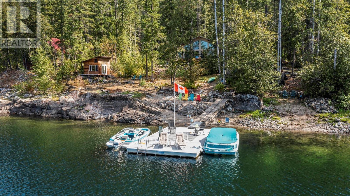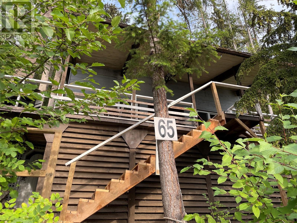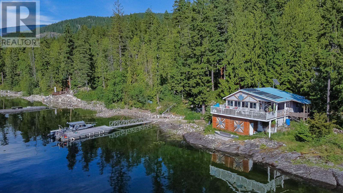8700 Hofer Drive
Coldstream, British Columbia V1B1Y8
$1,395,000
| Bathroom Total | 4 |
| Bedrooms Total | 4 |
| Half Bathrooms Total | 1 |
| Year Built | 2016 |
| Cooling Type | Central air conditioning |
| Flooring Type | Carpeted, Ceramic Tile, Hardwood |
| Heating Type | Forced air, See remarks |
| Stories Total | 1 |
| Laundry room | Basement | 8'10'' x 4'11'' |
| Utility room | Basement | 9'1'' x 6'2'' |
| 4pc Bathroom | Basement | 5' x 8'10'' |
| Family room | Basement | 12'11'' x 15'5'' |
| Recreation room | Basement | 22'11'' x 22'3'' |
| Bedroom | Basement | 10'6'' x 12'1'' |
| Bedroom | Basement | 10'6'' x 11'11'' |
| Other | Main level | 823'1'' x 23'3'' |
| Foyer | Main level | 7'2'' x 8'1'' |
| Mud room | Main level | 13'3'' x 5'10'' |
| Laundry room | Main level | 16'4'' x 5'10'' |
| 2pc Bathroom | Main level | 6'0'' x 5'10'' |
| Dining room | Main level | 11'0'' x 10'9'' |
| 5pc Ensuite bath | Main level | 11'6'' x 13'6'' |
| Primary Bedroom | Main level | 13'2'' x 12'9'' |
| Living room | Main level | 16'4'' x 21'4'' |
| Kitchen | Main level | 6'10'' x 16'9'' |
| Full bathroom | Additional Accommodation | 14'1'' x 7'3'' |
| Bedroom | Additional Accommodation | 10'5'' x 11'8'' |
| Kitchen | Additional Accommodation | 14'3'' x 8'1'' |
| Living room | Additional Accommodation | 14'3'' x 15'3'' |
YOU MAY ALSO BE INTERESTED IN…
Previous
Next


