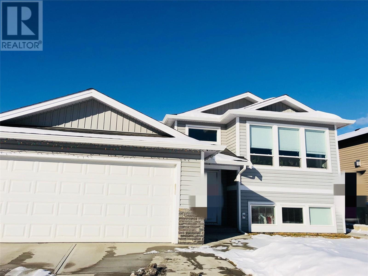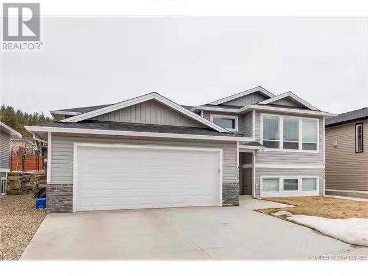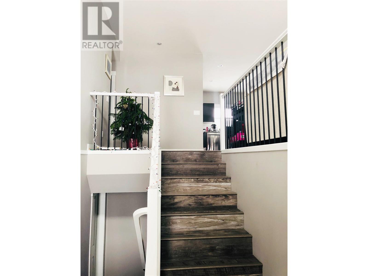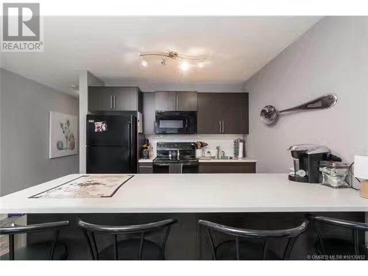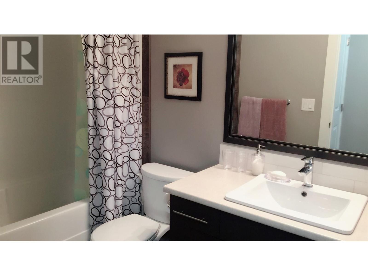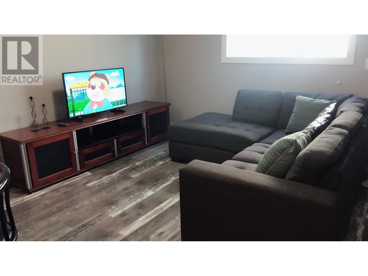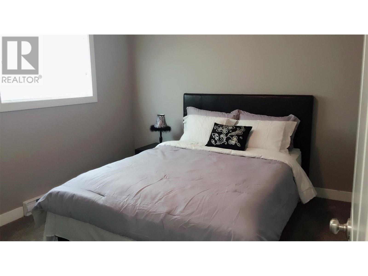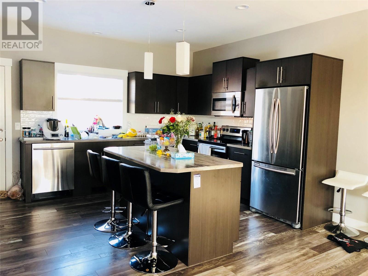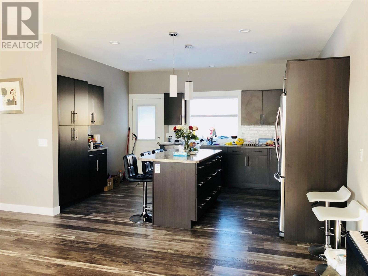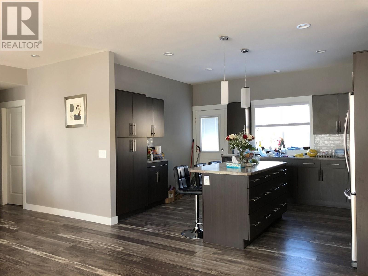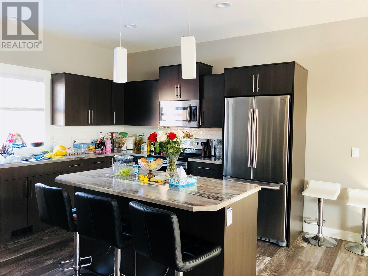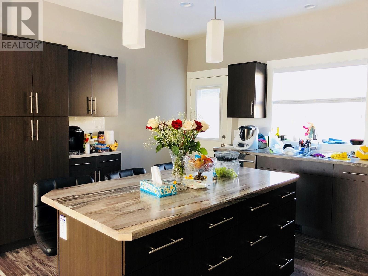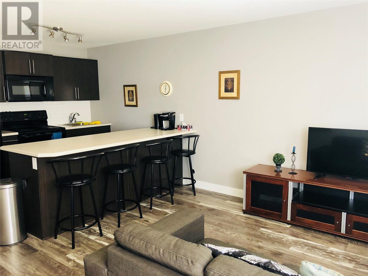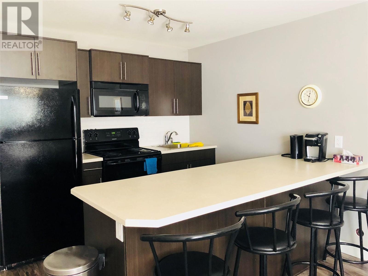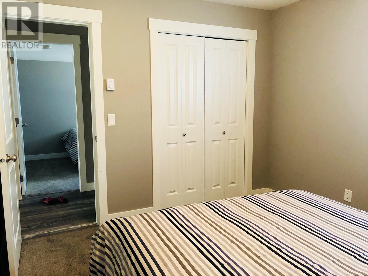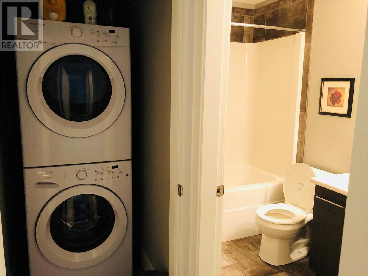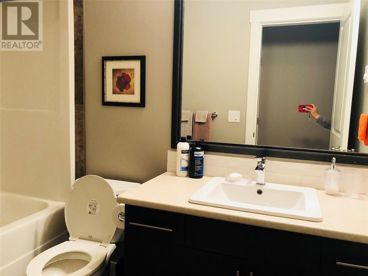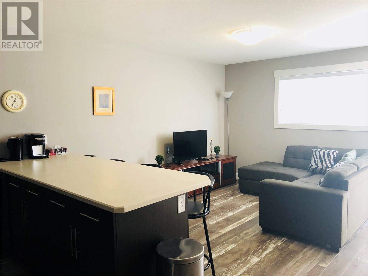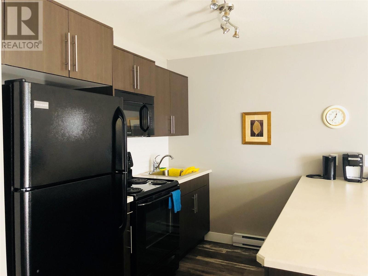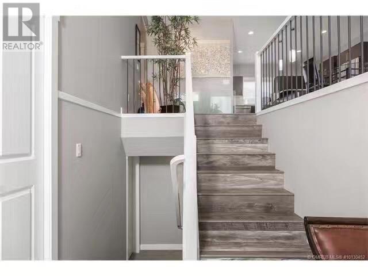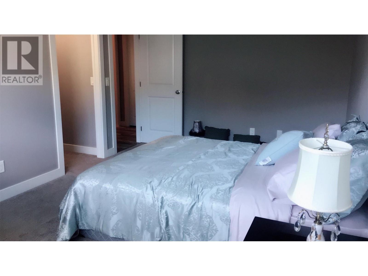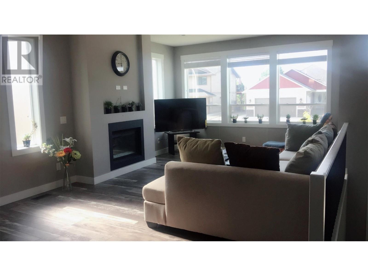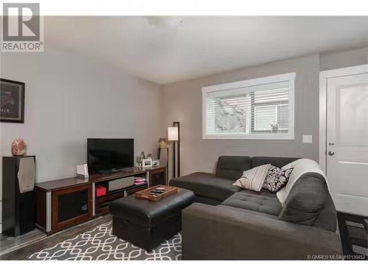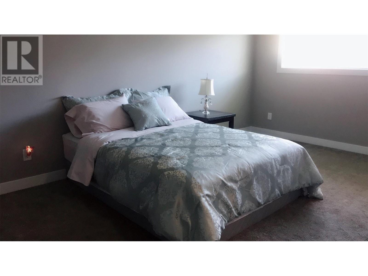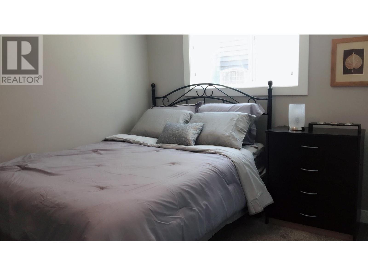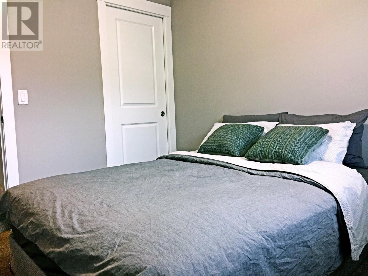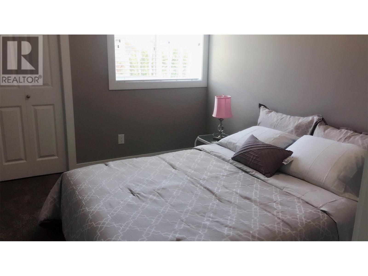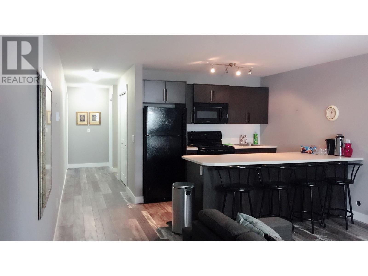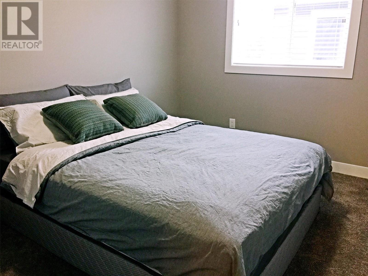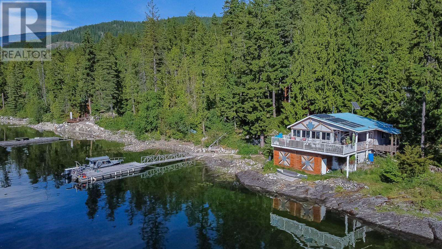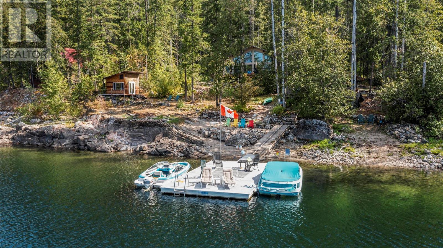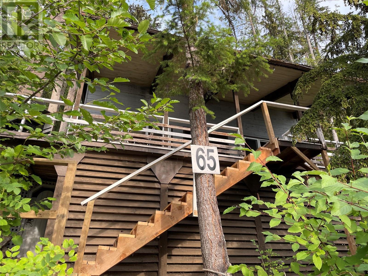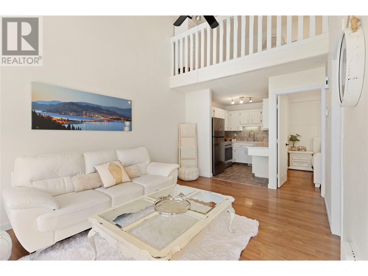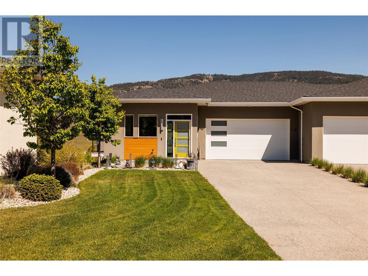3062 Shetland Road
Kelowna, British Columbia V1V3A7
$990,000
| Bathroom Total | 3 |
| Bedrooms Total | 5 |
| Half Bathrooms Total | 0 |
| Year Built | 2014 |
| Cooling Type | Central air conditioning |
| Flooring Type | Carpeted, Ceramic Tile, Laminate |
| Heating Type | Baseboard heaters, Forced air, See remarks |
| Heating Fuel | Electric |
| Stories Total | 2 |
| Living room | Basement | 13'9'' x 12'8'' |
| Bedroom | Basement | 9' x 10'11'' |
| Bedroom | Basement | 9' x 11' |
| Full bathroom | Basement | Measurements not available |
| Kitchen | Basement | 13'9'' x 8'7'' |
| Full bathroom | Main level | Measurements not available |
| Laundry room | Main level | ' x ' |
| Bedroom | Main level | 9' x 11' |
| Living room | Main level | 13' x 12' |
| Bedroom | Main level | 9' x 11' |
| Dining room | Main level | 12' x 14' |
| 4pc Ensuite bath | Main level | Measurements not available |
| Primary Bedroom | Main level | 11' x 16' |
| Kitchen | Main level | 14' x 11'6'' |
YOU MAY ALSO BE INTERESTED IN…
Previous
Next


