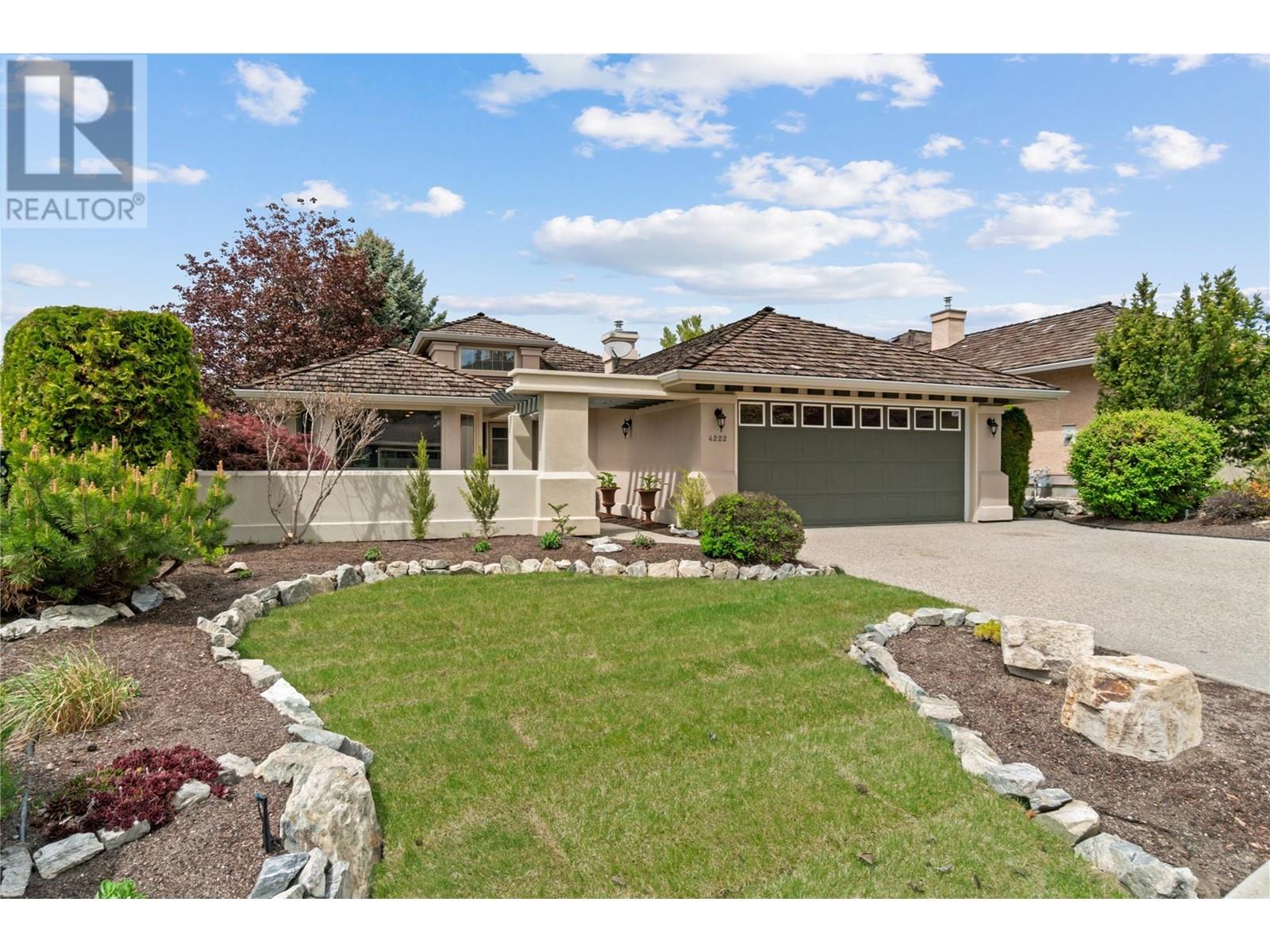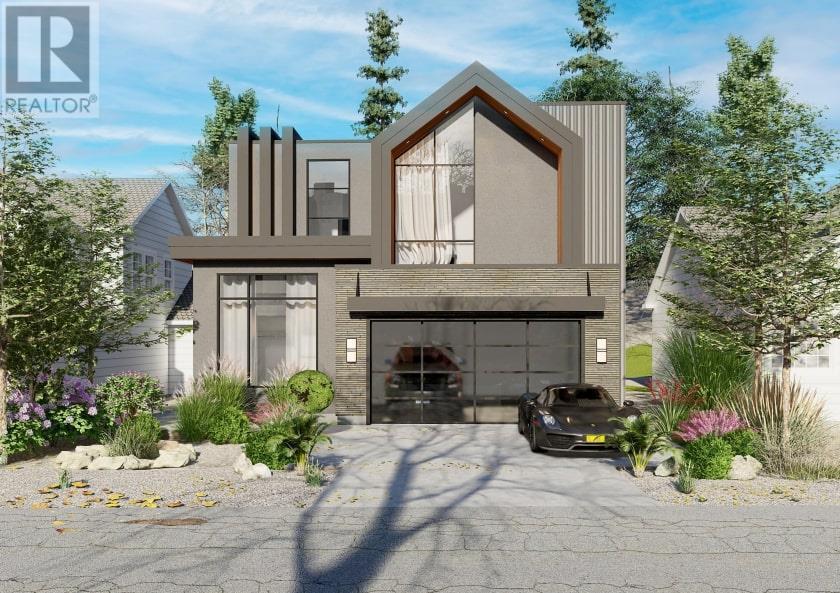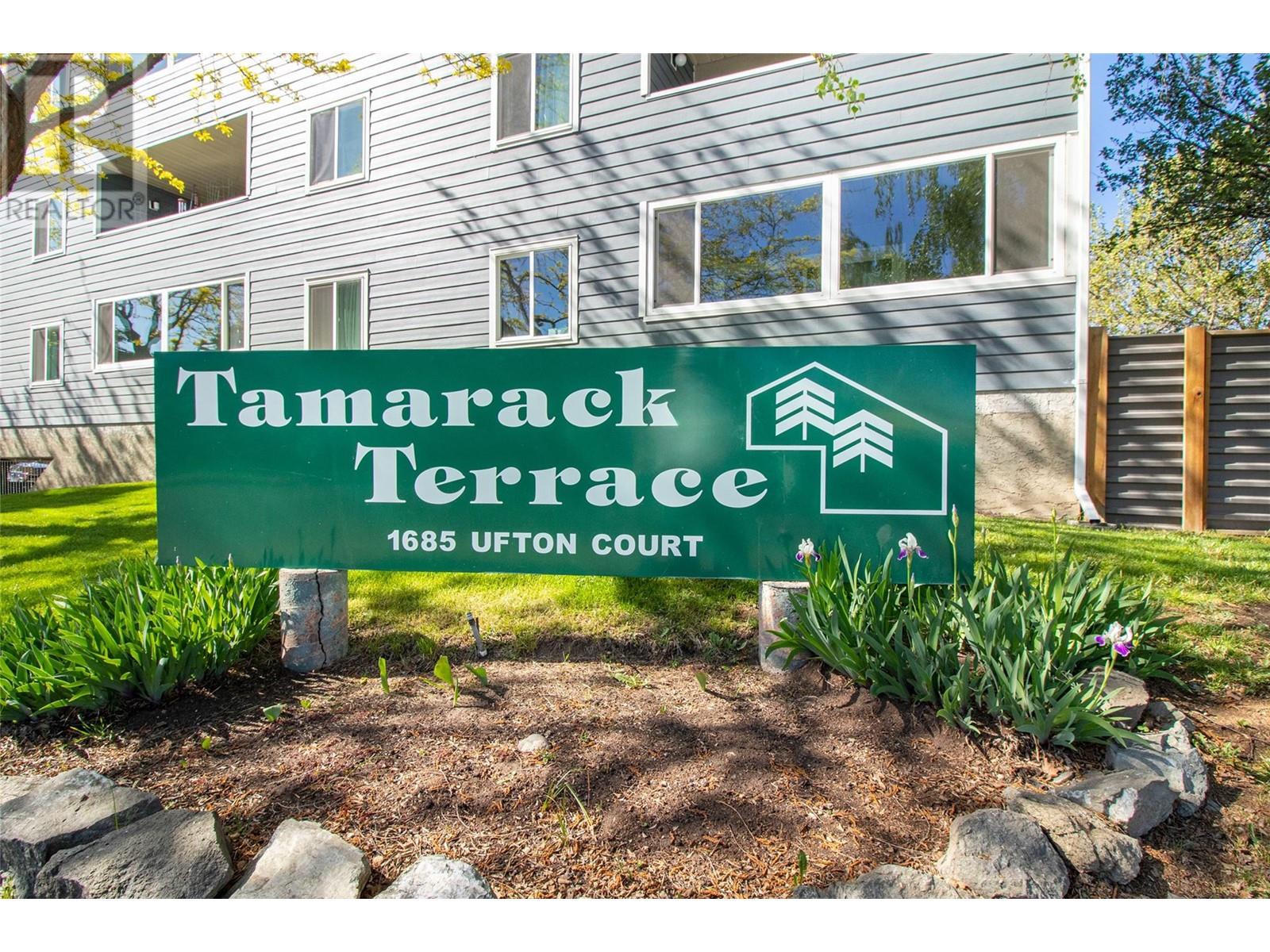2142 Ritchie Drive
Cawston, British Columbia V0X1C2
$625,000
| Bathroom Total | 2 |
| Bedrooms Total | 2 |
| Half Bathrooms Total | 0 |
| Year Built | 1984 |
| Cooling Type | Central air conditioning |
| Flooring Type | Mixed Flooring |
| Heating Type | Forced air, See remarks |
| Stories Total | 1 |
| Other | Basement | 12'7'' x 66' |
| Den | Main level | 11'6'' x 14'3'' |
| 3pc Bathroom | Main level | 7'6'' x 6' |
| 4pc Bathroom | Main level | 7'9'' x 7'4'' |
| Bedroom | Main level | 10' x 7'11'' |
| Primary Bedroom | Main level | 13' x 11' |
| Living room | Main level | 13'5'' x 17'6'' |
| Dining room | Main level | 13'5'' x 17'6'' |
| Kitchen | Main level | 13'5'' x 10'6'' |
| Great room | Main level | 11'6'' x 20' |
| Foyer | Main level | 11'6'' x 12' |
YOU MAY ALSO BE INTERESTED IN…
Previous
Next


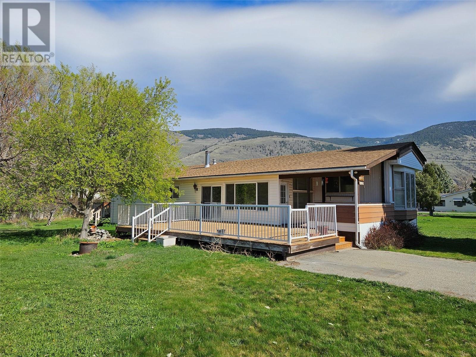
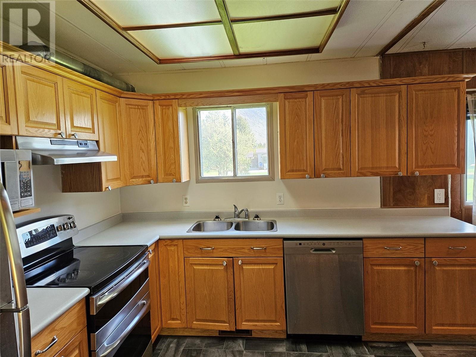
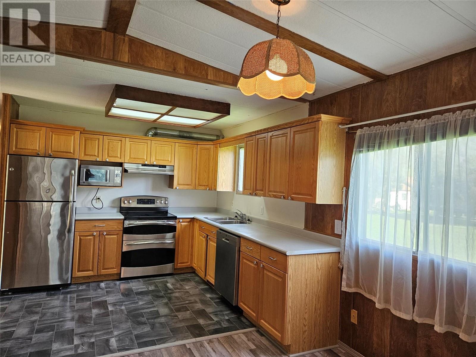
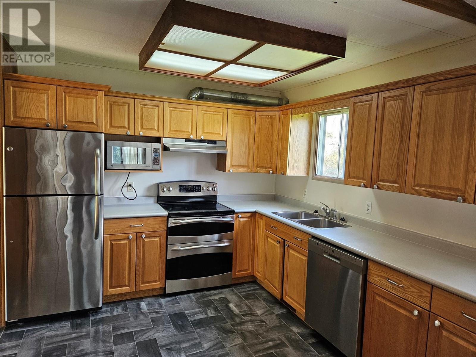
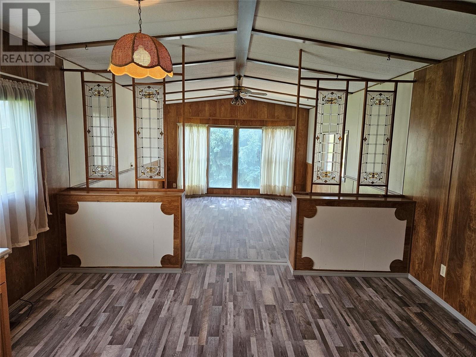
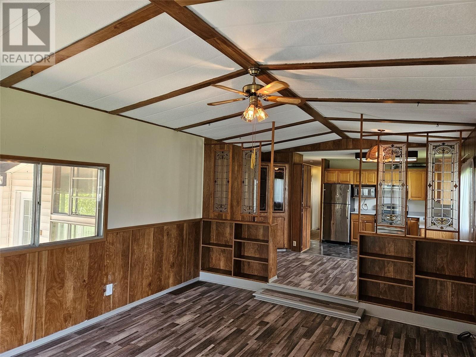
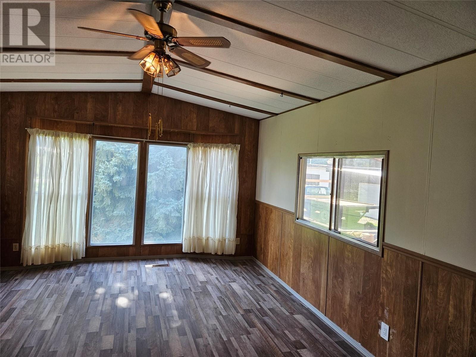
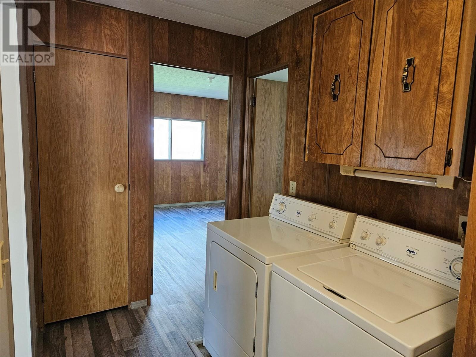
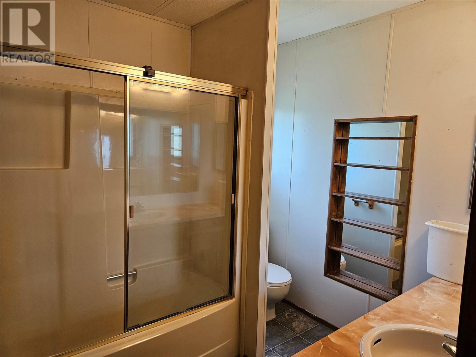
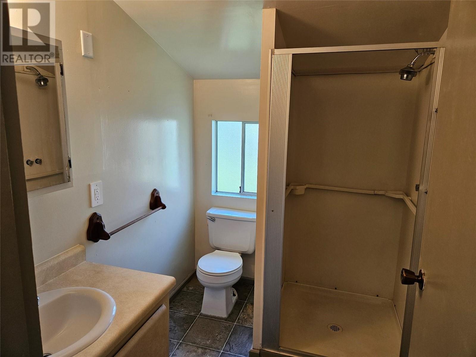
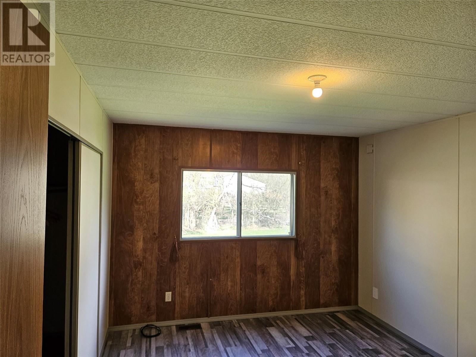
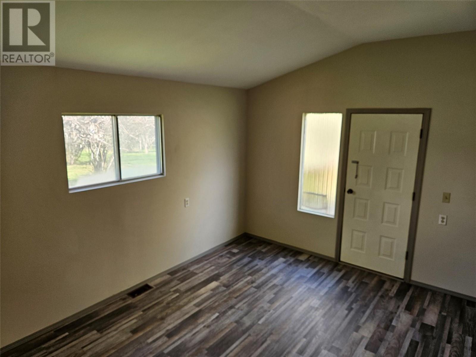
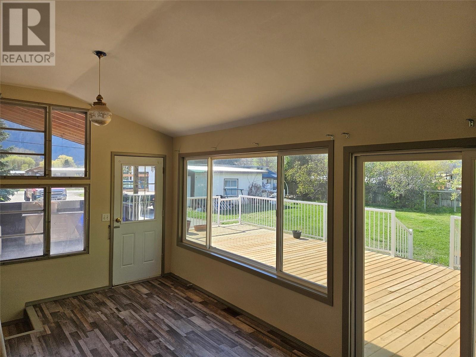
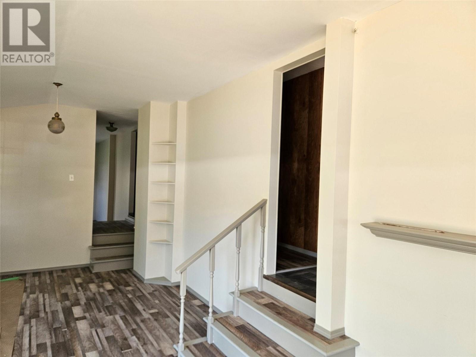
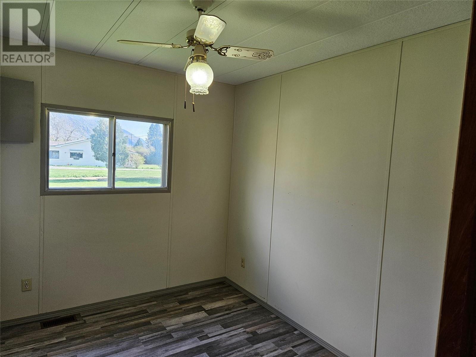
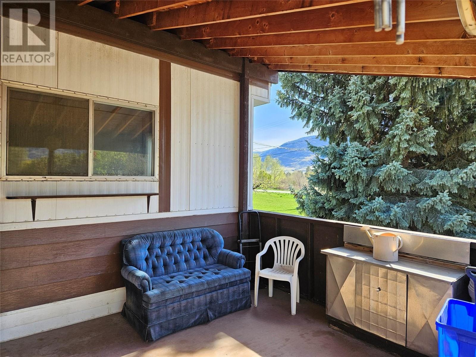
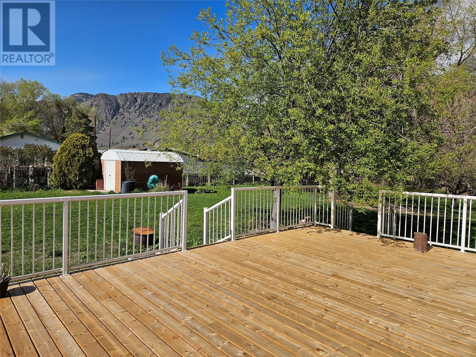
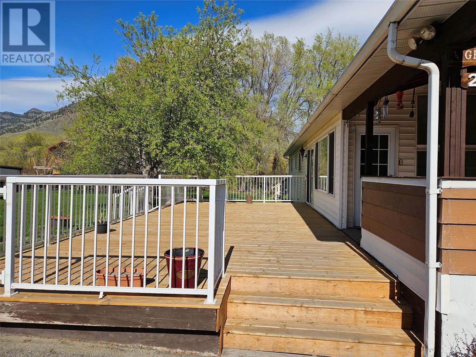
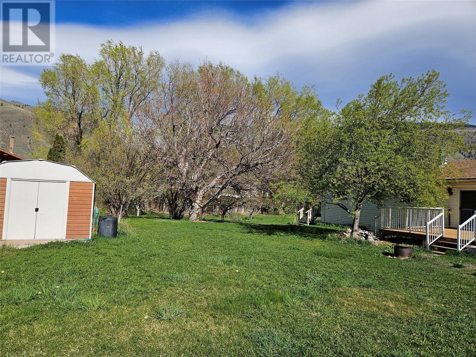
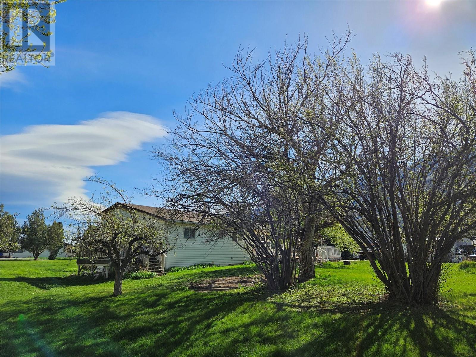
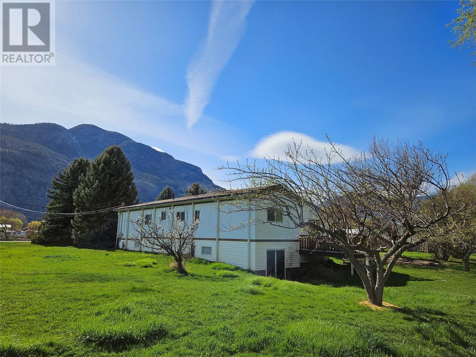
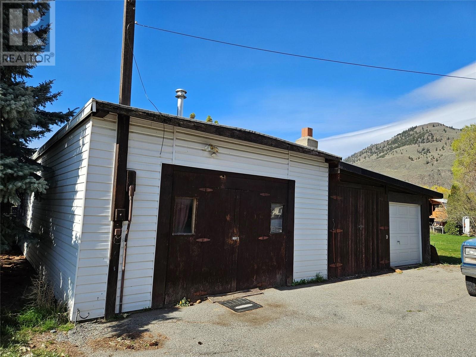

.jpg)


