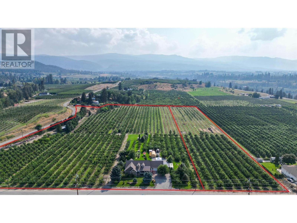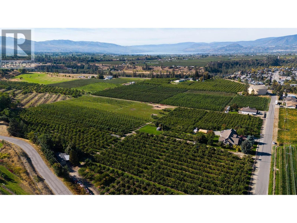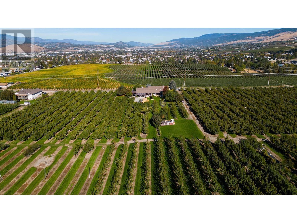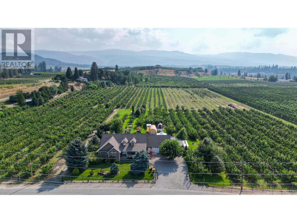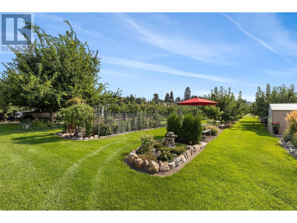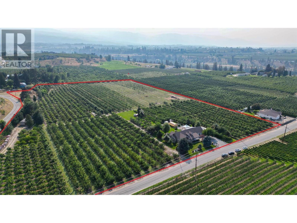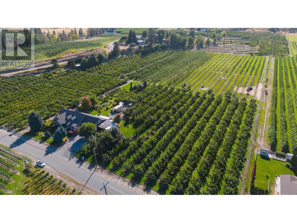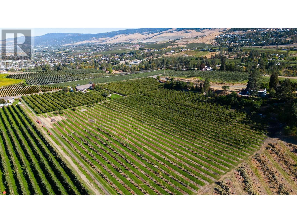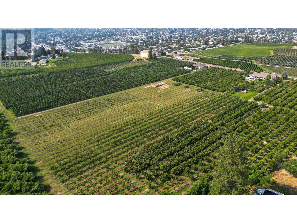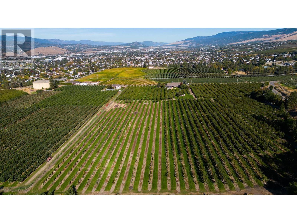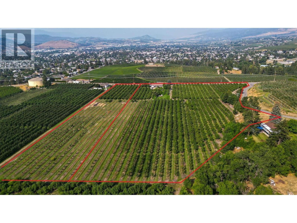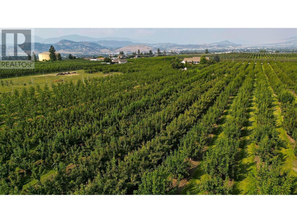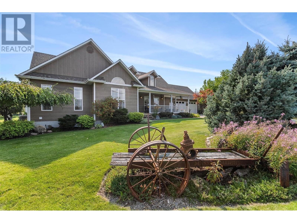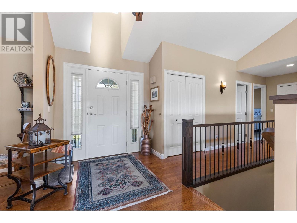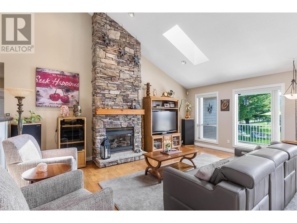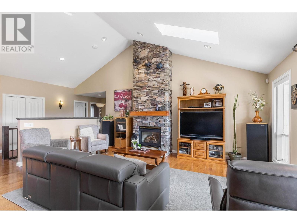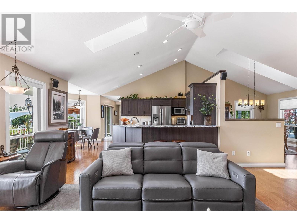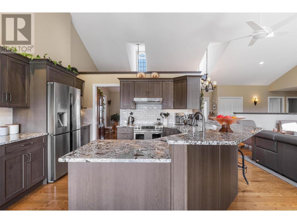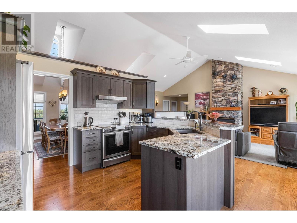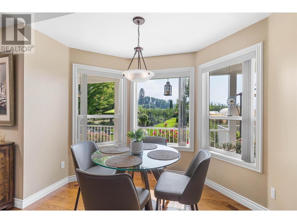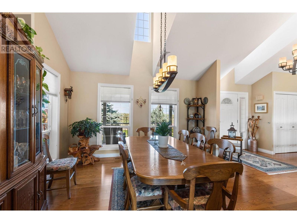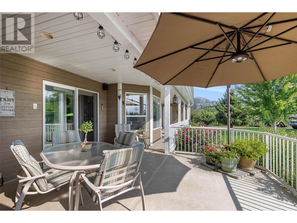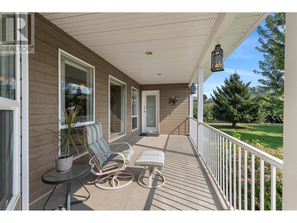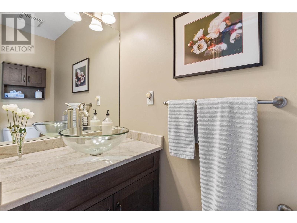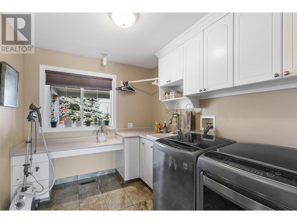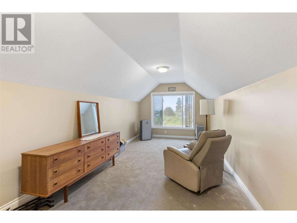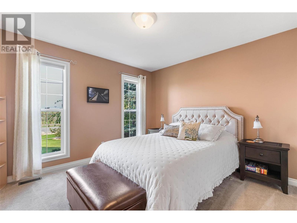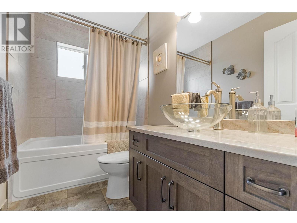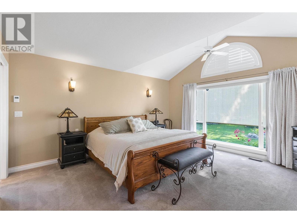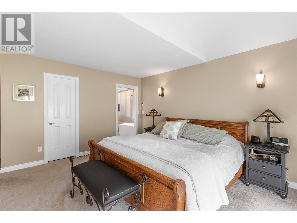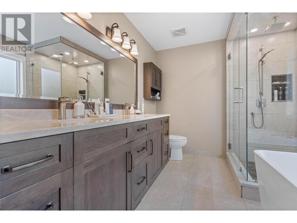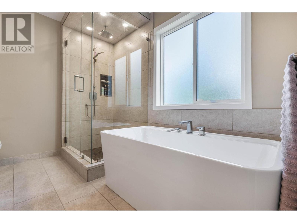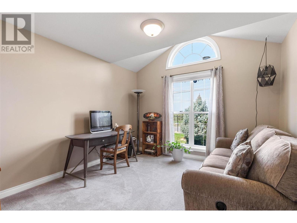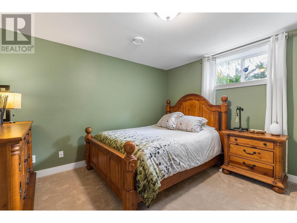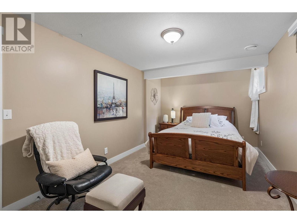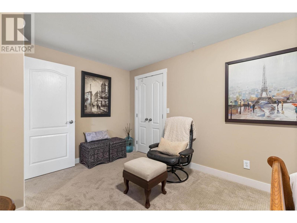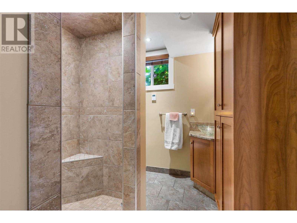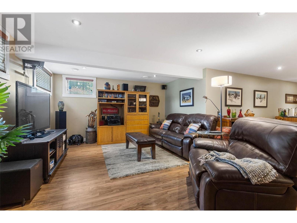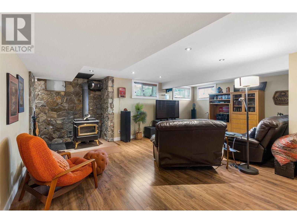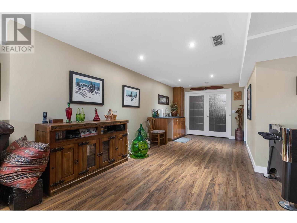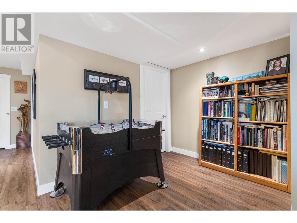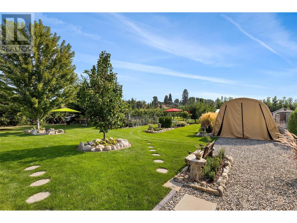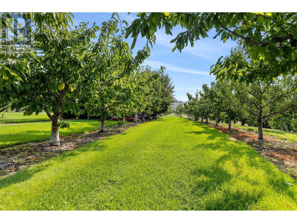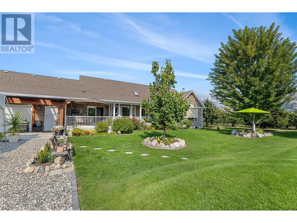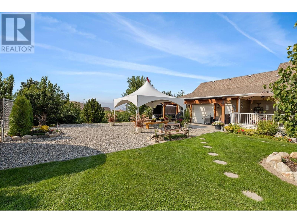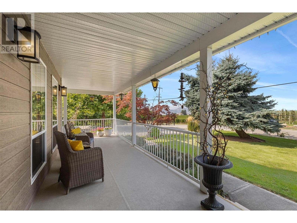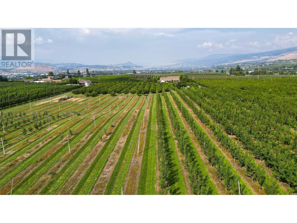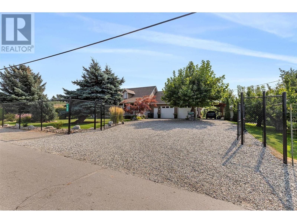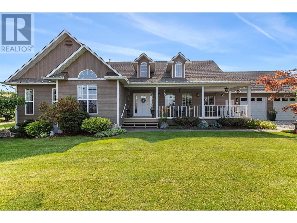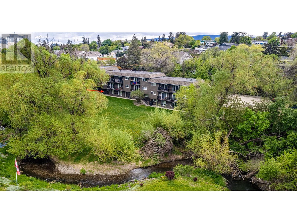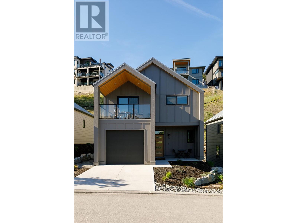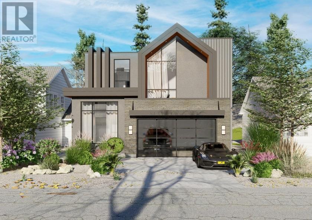1429-1409 Teasdale Road
Kelowna, British Columbia V1P1C8
$4,995,000
| Bathroom Total | 4 |
| Bedrooms Total | 5 |
| Half Bathrooms Total | 1 |
| Year Built | 1998 |
| Cooling Type | Heat Pump |
| Flooring Type | Carpeted, Hardwood, Tile |
| Heating Type | Forced air |
| Stories Total | 2 |
| Loft | Second level | 23'8'' x 9'10'' |
| Full bathroom | Basement | 8'4'' x 7'3'' |
| Bedroom | Basement | 10'1'' x 18'8'' |
| Bedroom | Basement | 12'1'' x 12'3'' |
| Recreation room | Basement | 34'5'' x 22'10'' |
| Partial bathroom | Main level | Measurements not available |
| Other | Main level | 5'7'' x 10'0'' |
| 5pc Ensuite bath | Main level | 8'2'' x 10'0'' |
| Primary Bedroom | Main level | 15'0'' x 15'6'' |
| Full bathroom | Main level | 8'8'' x 4'10'' |
| Bedroom | Main level | 12'0'' x 12'4'' |
| Bedroom | Main level | 11'2'' x 12'11'' |
| Laundry room | Main level | 10'3'' x 9'9'' |
| Pantry | Main level | 3'9'' x 7'1'' |
| Dining nook | Main level | 10'1'' x 8'9'' |
| Living room | Main level | 15'10'' x 19'1'' |
| Kitchen | Main level | 13'8'' x 11'0'' |
| Dining room | Main level | 13'4'' x 13'11'' |
| Foyer | Main level | 7'4'' x 9'8'' |
YOU MAY ALSO BE INTERESTED IN…
Previous
Next


