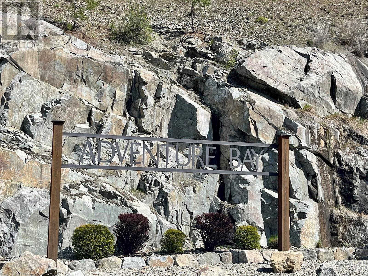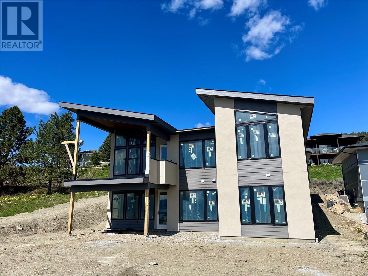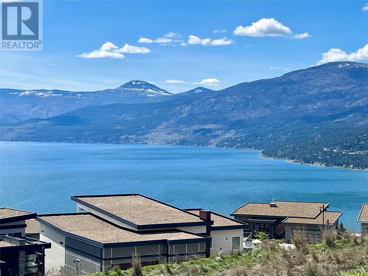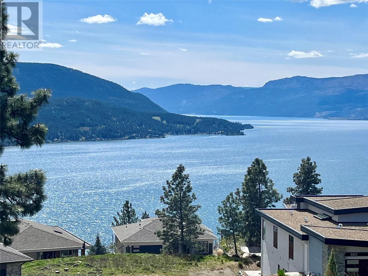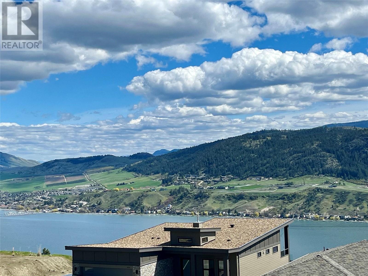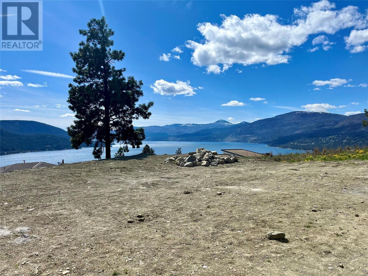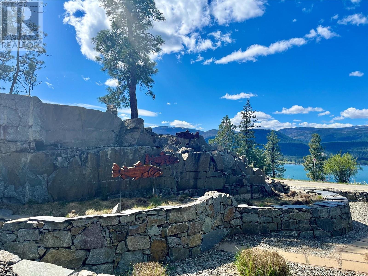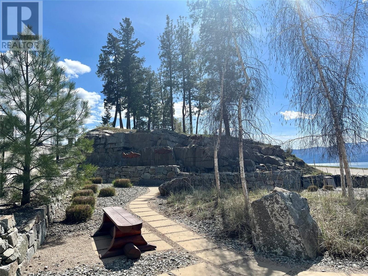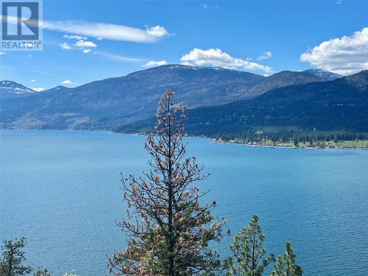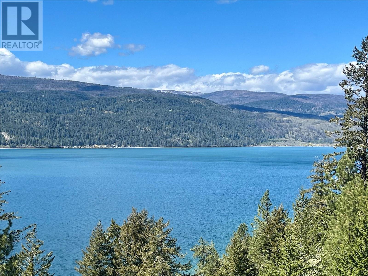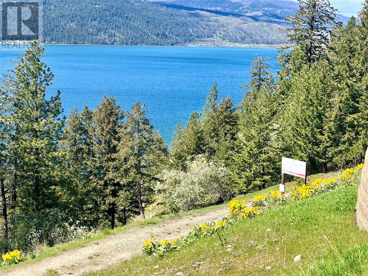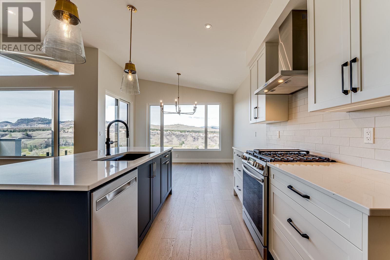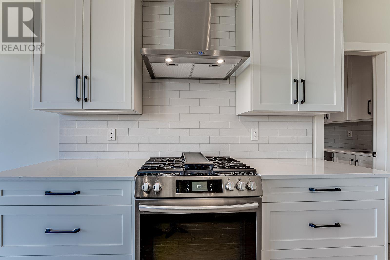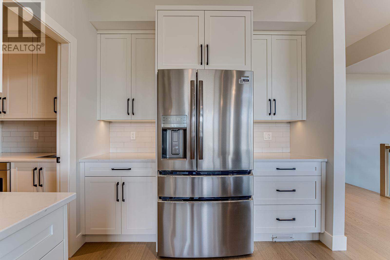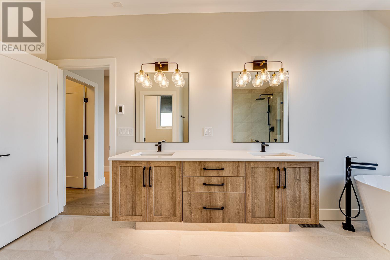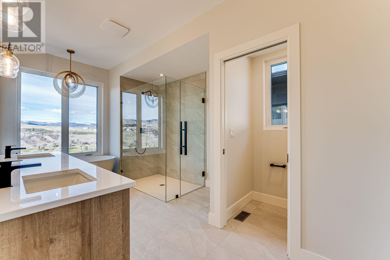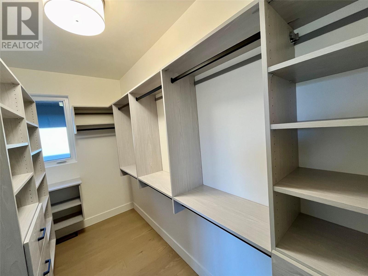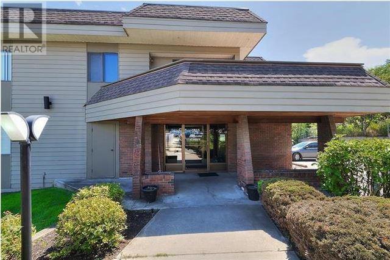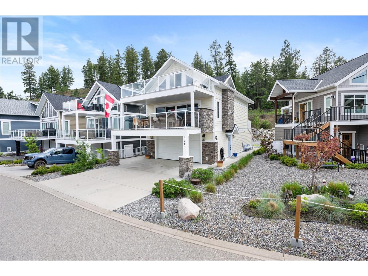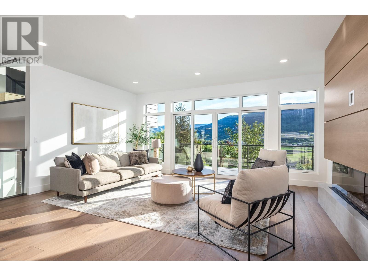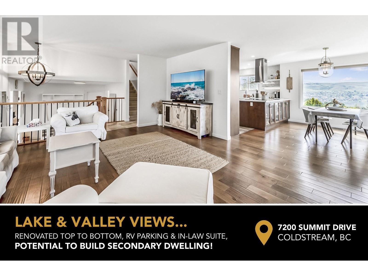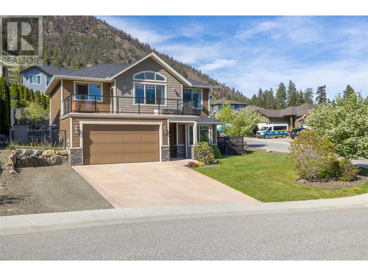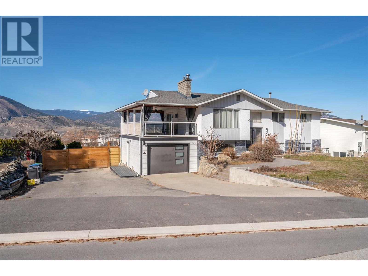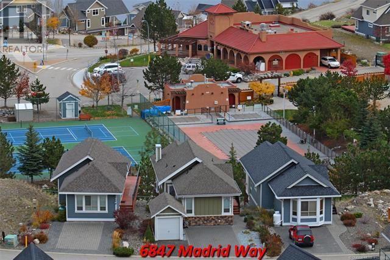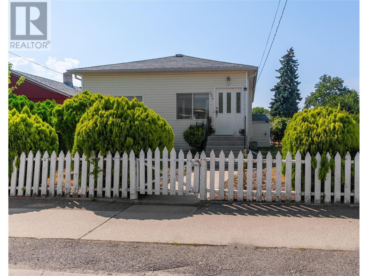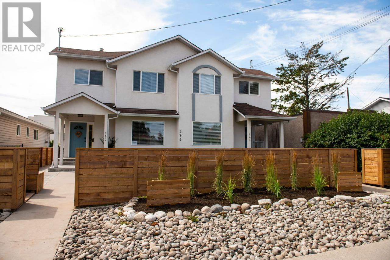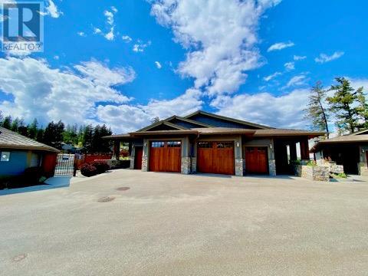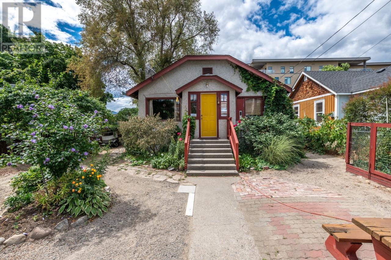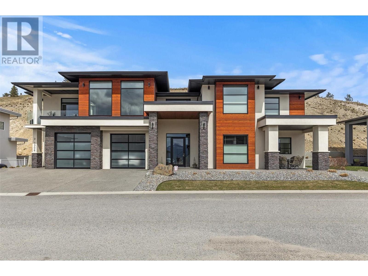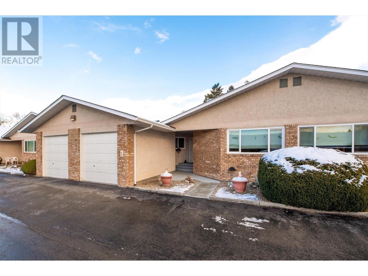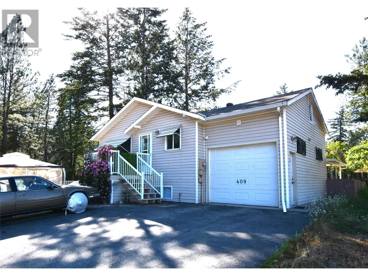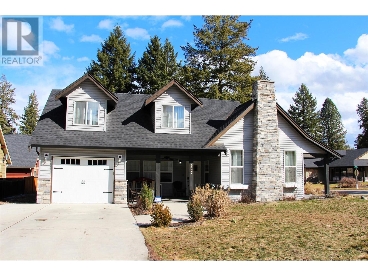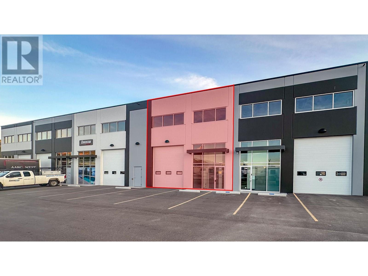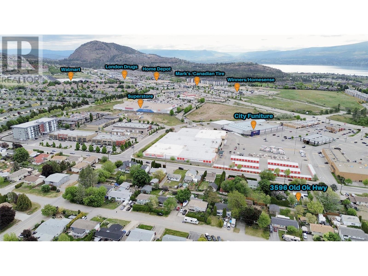8940 Davidson Place
Vernon, British Columbia V1H2K9
$1,489,000
| Bathroom Total | 4 |
| Bedrooms Total | 4 |
| Half Bathrooms Total | 0 |
| Year Built | 2023 |
| Cooling Type | Central air conditioning |
| Flooring Type | Carpeted, Ceramic Tile, Hardwood |
| Heating Type | Forced air, See remarks |
| Stories Total | 2 |
| Den | Basement | 11'8'' x 18'4'' |
| Storage | Basement | 8'8'' x 22'4'' |
| Media | Basement | 14' x 22'4'' |
| Full ensuite bathroom | Basement | Measurements not available |
| Family room | Basement | 15'7'' x 18'8'' |
| Bedroom | Basement | 12'8'' x 13'4'' |
| Full bathroom | Basement | Measurements not available |
| Bedroom | Basement | 12' x 12'2'' |
| Bedroom | Main level | 10'8'' x 11'2'' |
| Dining room | Main level | 11' x 12' |
| Full ensuite bathroom | Main level | Measurements not available |
| Full bathroom | Main level | Measurements not available |
| Primary Bedroom | Main level | 12'8'' x 14'2'' |
| Living room | Main level | 15'4'' x 16' |
| Kitchen | Main level | 14'5'' x 12' |
YOU MAY ALSO BE INTERESTED IN…
Previous
Next


