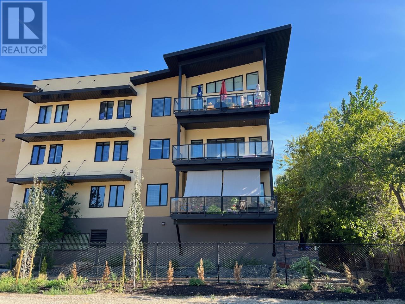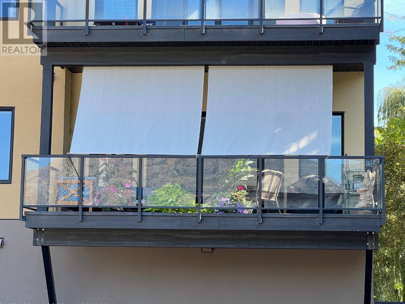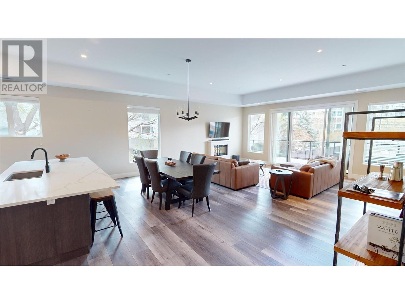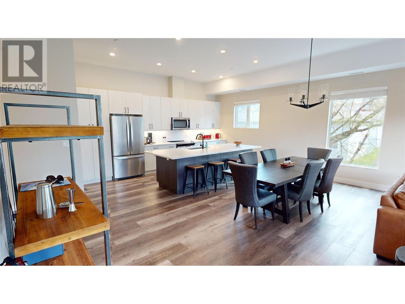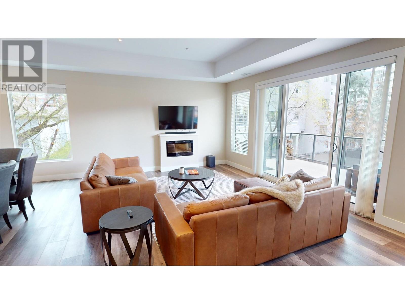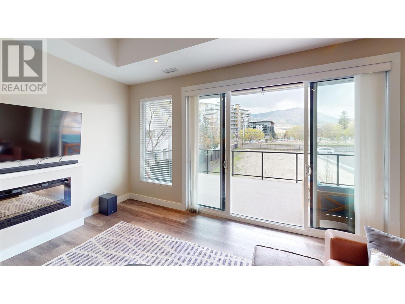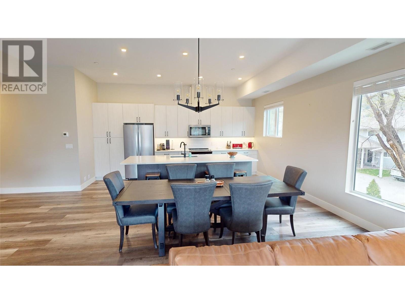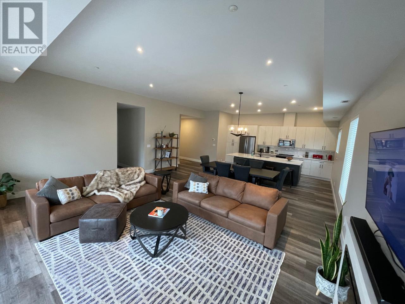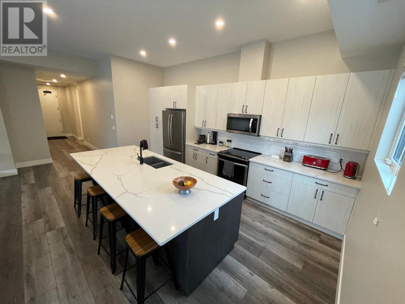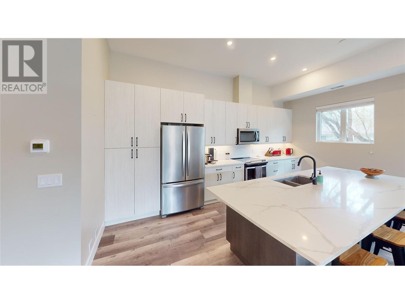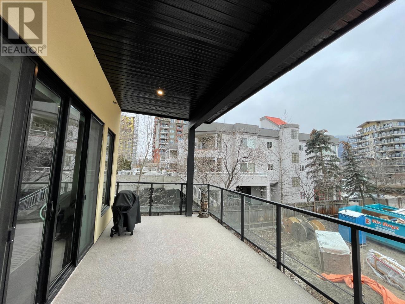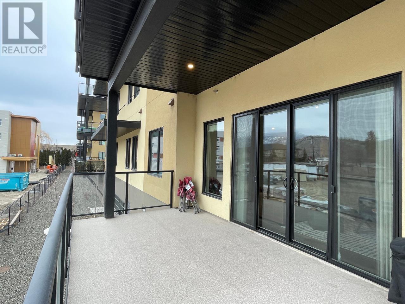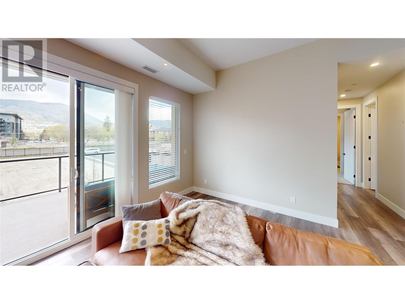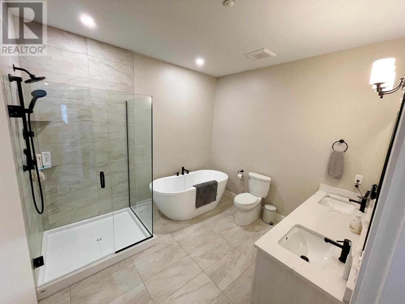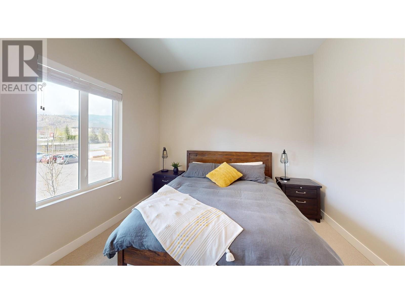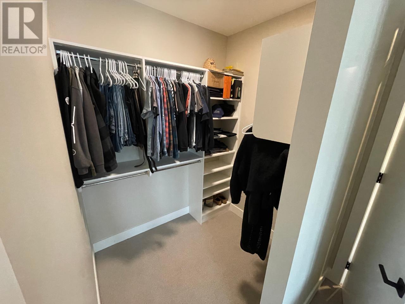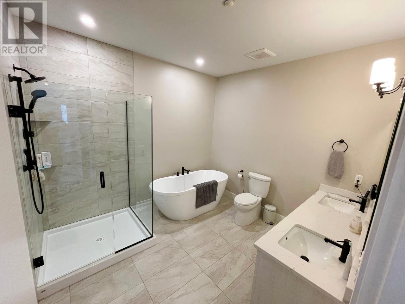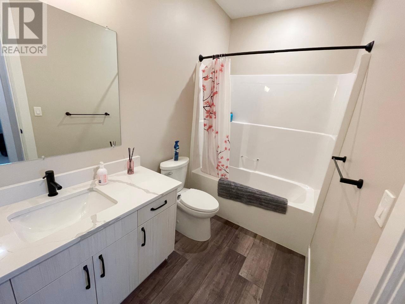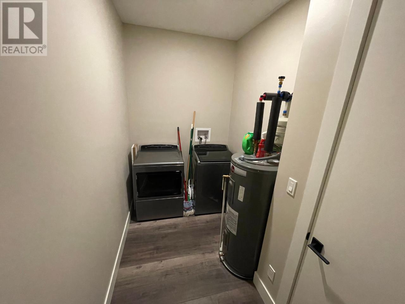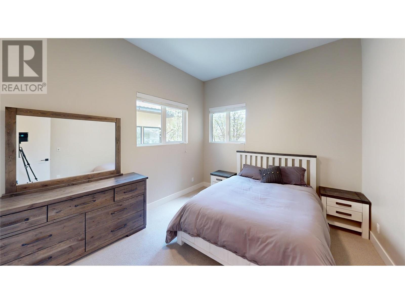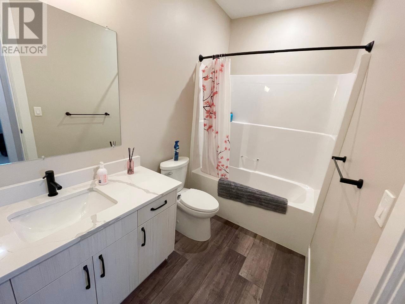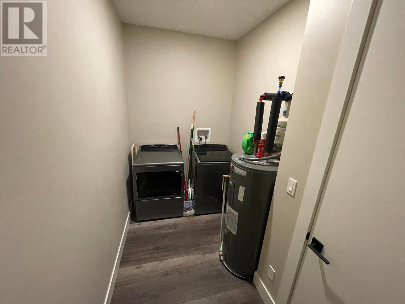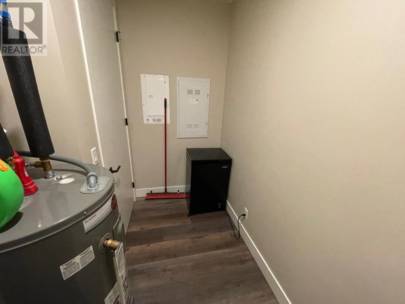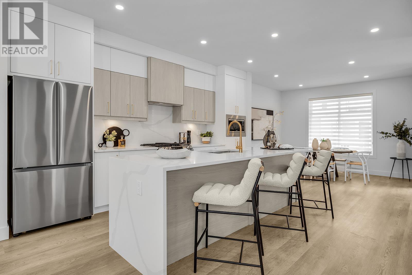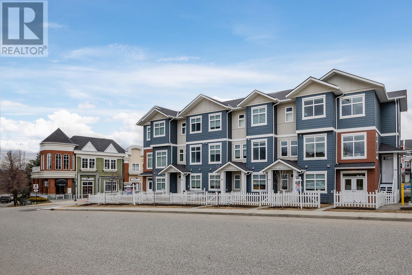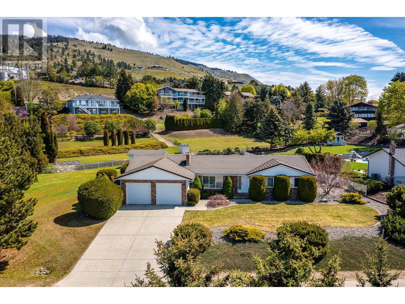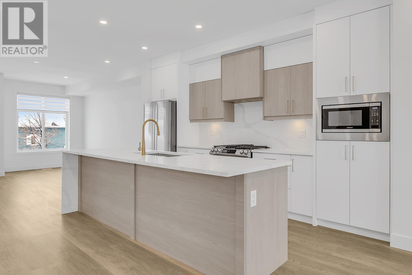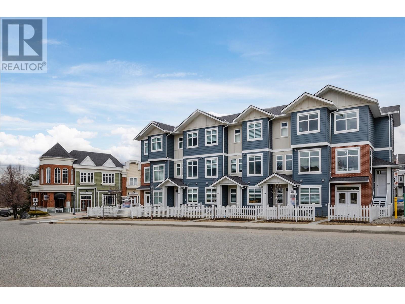3313 Wilson Street Unit# 213
Penticton, British Columbia V2A8J3
$595,000
| Bathroom Total | 2 |
| Bedrooms Total | 3 |
| Half Bathrooms Total | 0 |
| Year Built | 2019 |
| Cooling Type | Central air conditioning, Heat Pump |
| Heating Type | Forced air, Heat Pump |
| Heating Fuel | Electric |
| Stories Total | 1 |
| Other | Main level | 11' x 6' |
| Primary Bedroom | Main level | 14' x 12' |
| Living room | Main level | 23' x 20' |
| Laundry room | Main level | 6' x 11' |
| Kitchen | Main level | 18' x 9' |
| Foyer | Main level | 11' x 6' |
| 3pc Ensuite bath | Main level | Measurements not available |
| Dining room | Main level | 12' x 9' |
| Bedroom | Main level | 12' x 10' |
| Bedroom | Main level | 11' x 10' |
| 4pc Bathroom | Main level | Measurements not available |
YOU MAY ALSO BE INTERESTED IN…
Previous
Next


