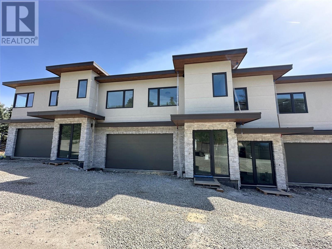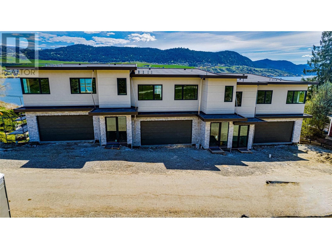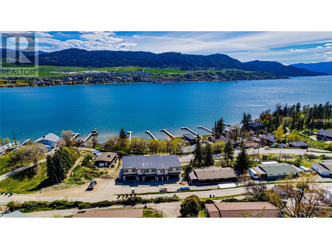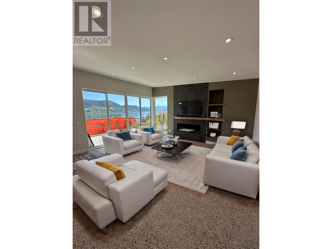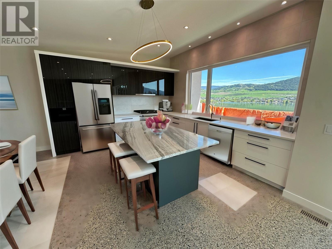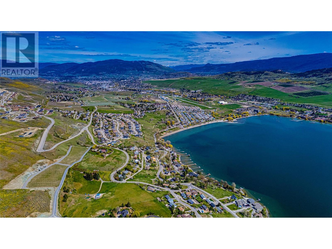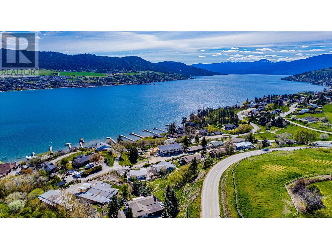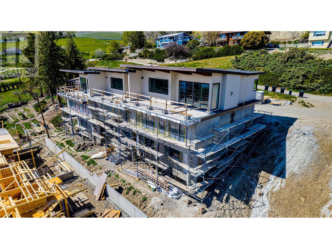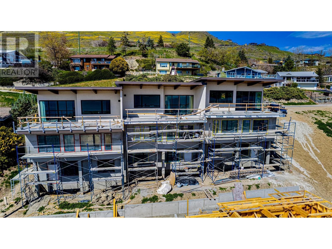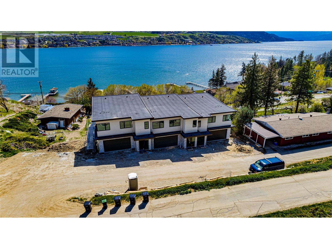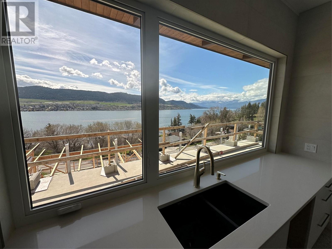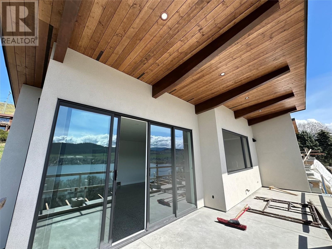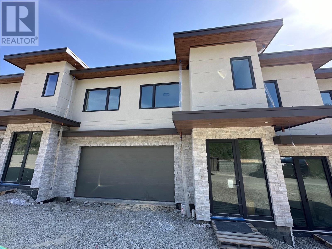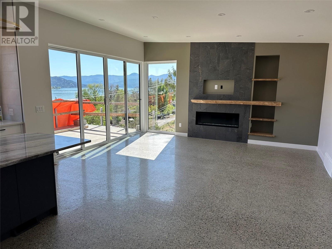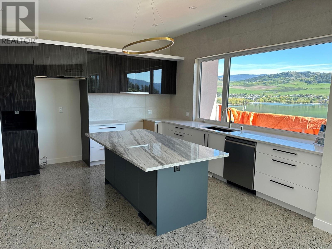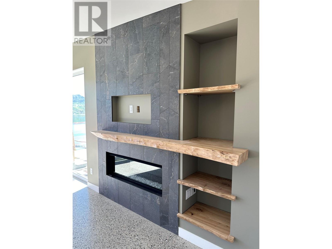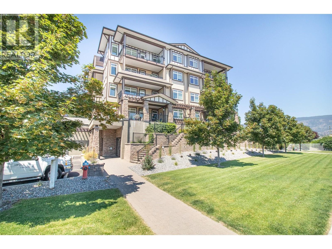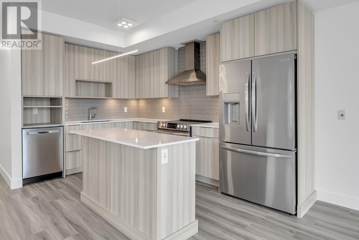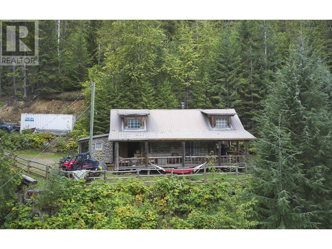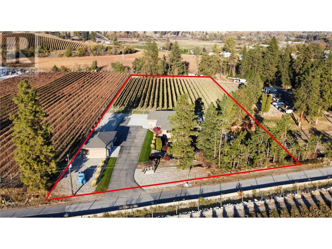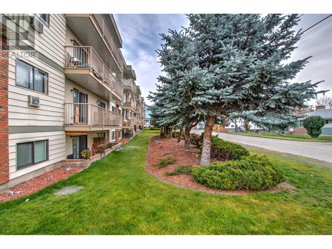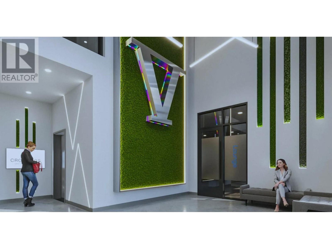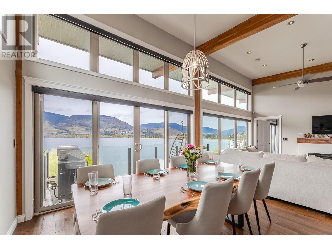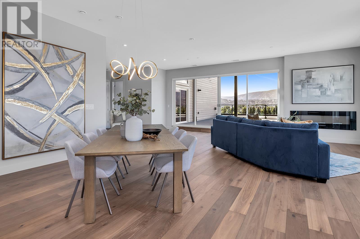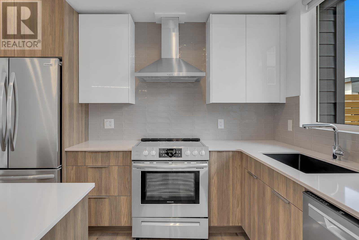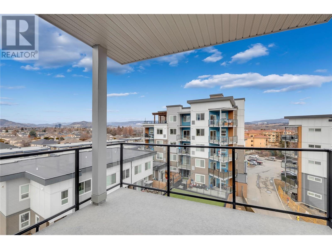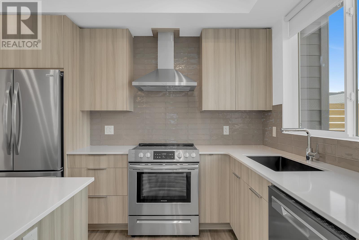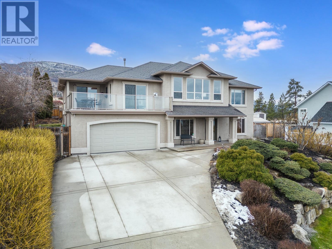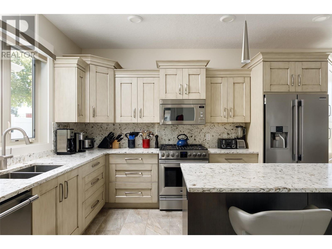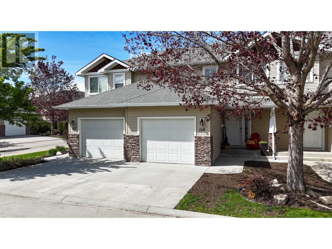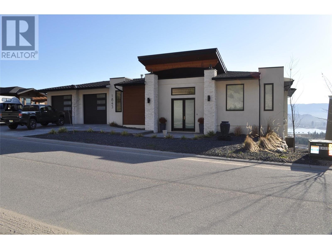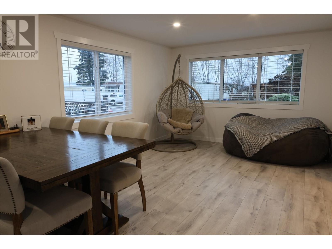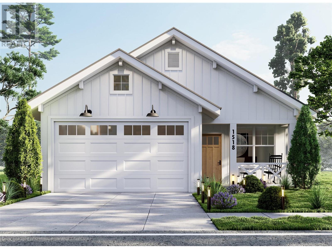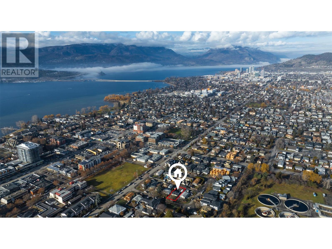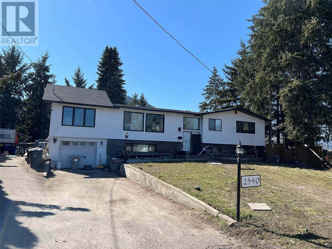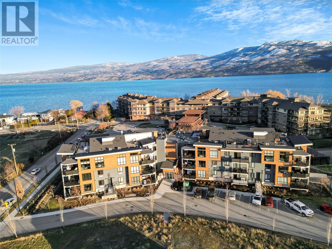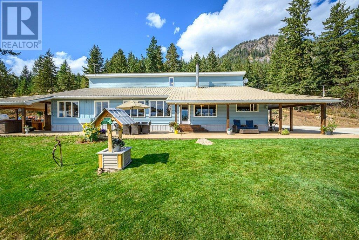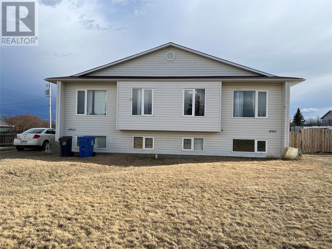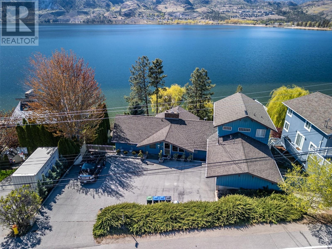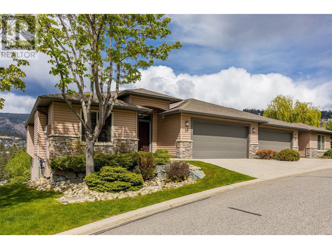7333 Tronson Road Unit# 2
Vernon, British Columbia V1H1N2
$1,199,000
| Bathroom Total | 3 |
| Bedrooms Total | 3 |
| Half Bathrooms Total | 0 |
| Year Built | 2024 |
| Cooling Type | Central air conditioning |
| Flooring Type | Concrete |
| Heating Type | Baseboard heaters, Forced air, See remarks |
| Stories Total | 2.5 |
| 3pc Bathroom | Second level | 6'11'' x 9'11'' |
| Bedroom | Second level | 10' x 11' |
| Bedroom | Second level | 10'2'' x 11' |
| Living room | Second level | 10'6'' x 15' |
| Dining room | Second level | 8'9'' x 8'5'' |
| Kitchen | Second level | 15'8'' x 9'3'' |
| Storage | Lower level | 5'9'' x 5'10'' |
| 3pc Bathroom | Lower level | 10'4'' x 5'3'' |
| Other | Lower level | 19'8'' x 6'9'' |
| Office | Lower level | 11'4'' x 8'7'' |
| Media | Lower level | 16' x 12'3'' |
| Foyer | Main level | 6'11'' x 8'6'' |
| Laundry room | Main level | 6'1'' x 12'9'' |
| Other | Main level | 7'6'' x 6'6'' |
| 4pc Ensuite bath | Main level | 9'6'' x 11'9'' |
| Primary Bedroom | Main level | 11'8'' x 12'9'' |
YOU MAY ALSO BE INTERESTED IN…
Previous
Next


