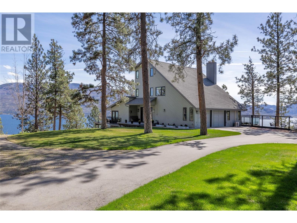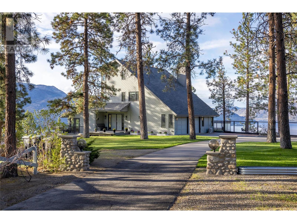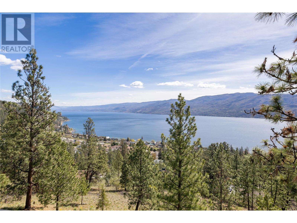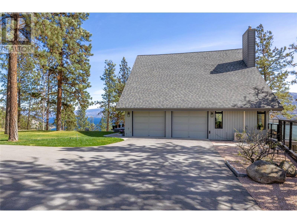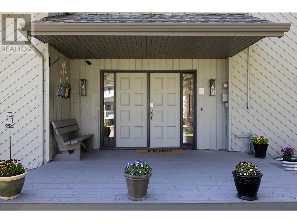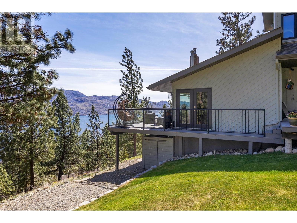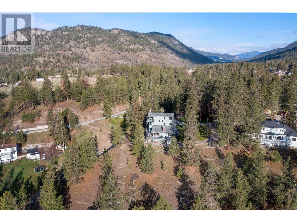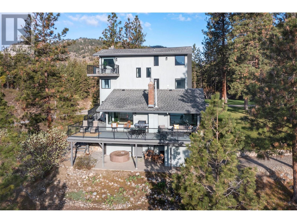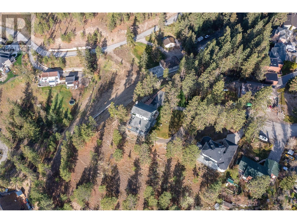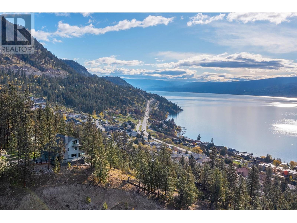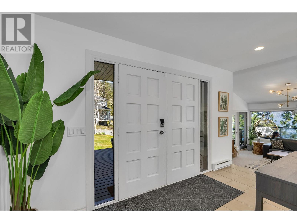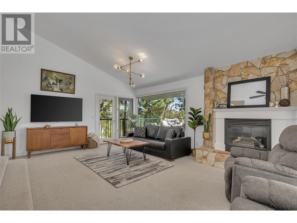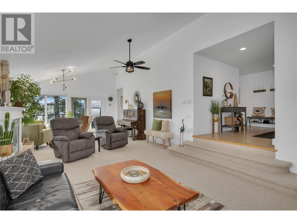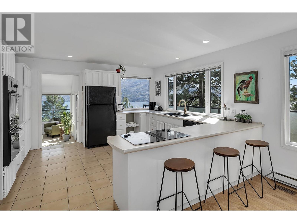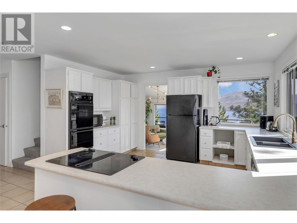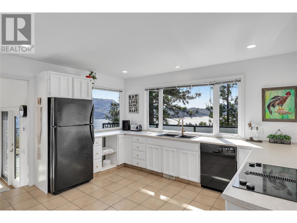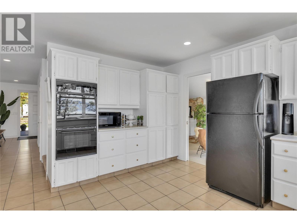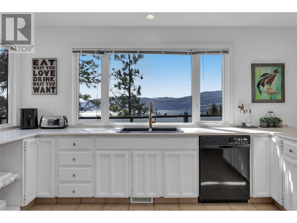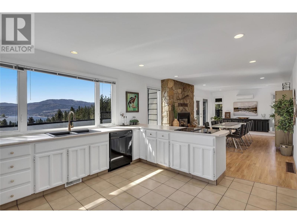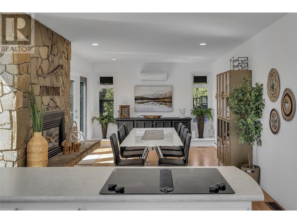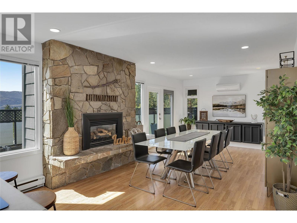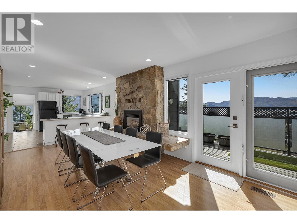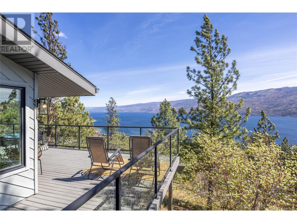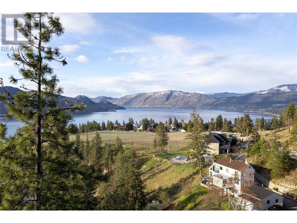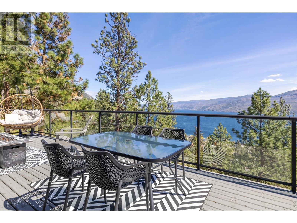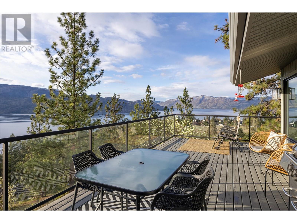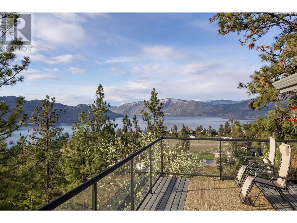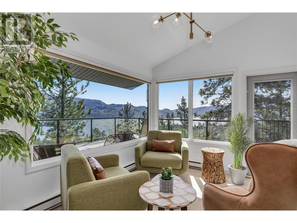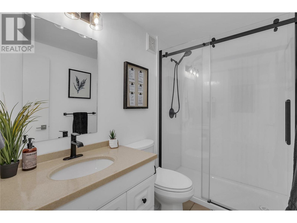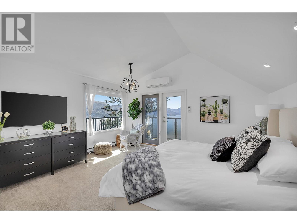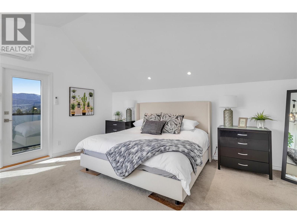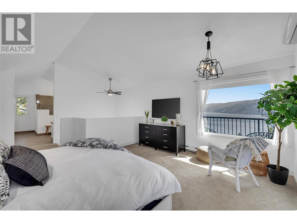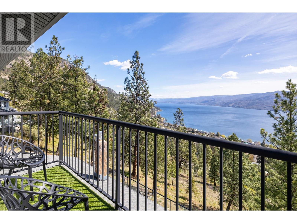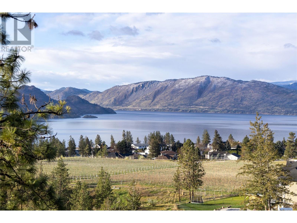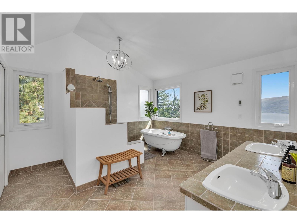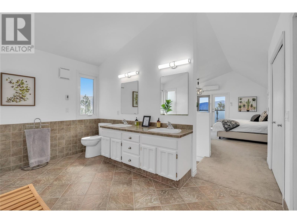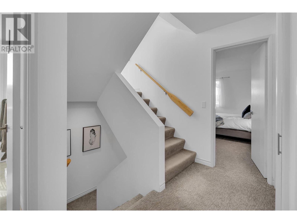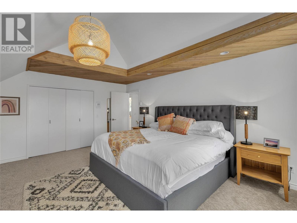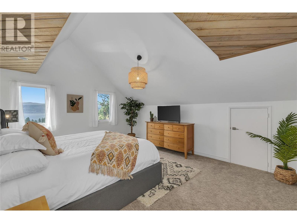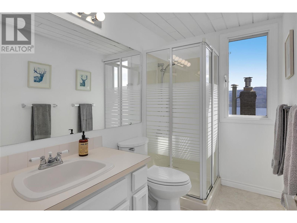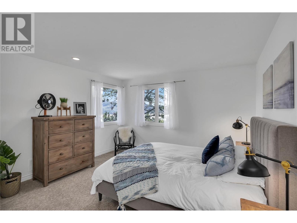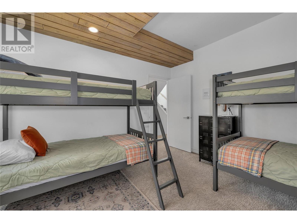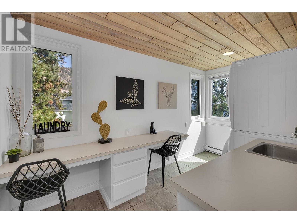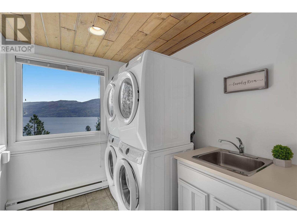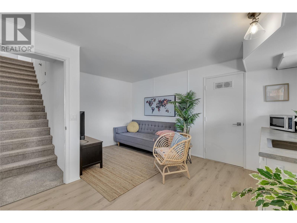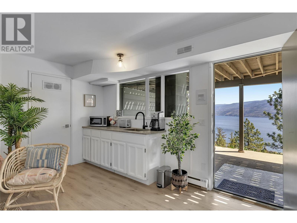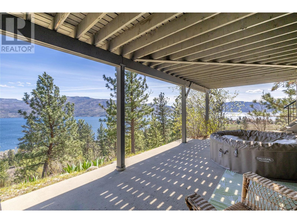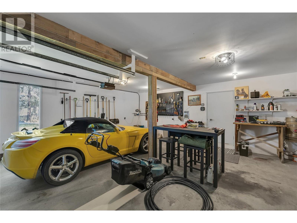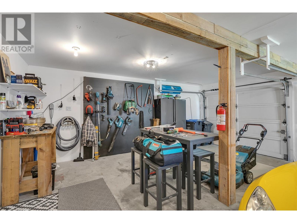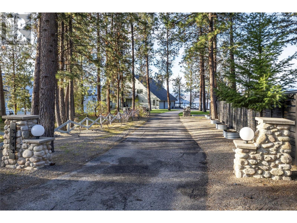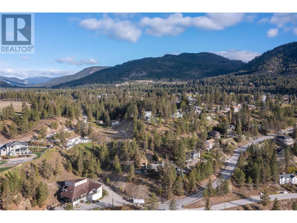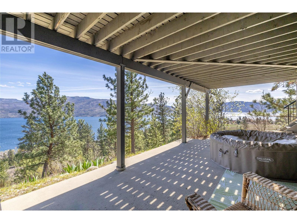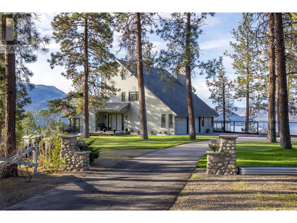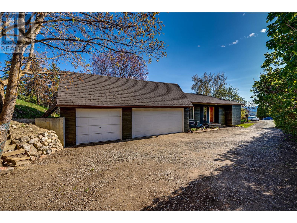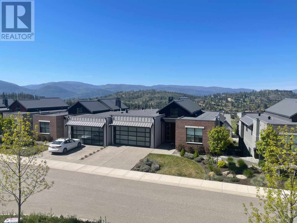3943 Trepanier Heights Place
Peachland, British Columbia V0H1X2
$1,390,000

Jared Franczak
Personal Real Estate Corporation
e-Mail Jared Franczak
o: 250.768.2161
c: 250.300.8530
Visit Jared's Website
Listed on: April 18, 2024
On market: 18 days

| Bathroom Total | 3 |
| Bedrooms Total | 5 |
| Half Bathrooms Total | 1 |
| Year Built | 1979 |
| Cooling Type | Heat Pump |
| Flooring Type | Carpeted, Laminate, Tile |
| Heating Type | Baseboard heaters, Furnace, Forced air, Heat Pump, See remarks |
| Heating Fuel | Electric |
| Stories Total | 4 |
| Laundry room | Second level | 7'1'' x 12'11'' |
| 3pc Bathroom | Second level | 5'0'' x 8'7'' |
| Bedroom | Second level | 17'7'' x 14'3'' |
| Bedroom | Second level | 13'10'' x 12'11'' |
| Bedroom | Second level | 12'6'' x 14'3'' |
| Bedroom | Third level | 9'7'' x 11'3'' |
| 5pc Ensuite bath | Third level | 12'5'' x 9'5'' |
| Primary Bedroom | Third level | 16'5'' x 15'6'' |
| Utility room | Basement | 7'7'' x 7'11'' |
| Storage | Basement | 7'7'' x 6'5'' |
| Recreation room | Basement | 21'3'' x 14'7'' |
| Other | Main level | 22'2'' x 21'0'' |
| Living room | Main level | 19'10'' x 15'1'' |
| Family room | Main level | 11'8'' x 21'6'' |
| Partial bathroom | Main level | Measurements not available |
| Dining room | Main level | 10'9'' x 15'1'' |
| Kitchen | Main level | 14'0'' x 13'9'' |
YOU MAY ALSO BE INTERESTED IN…
Previous
Next


